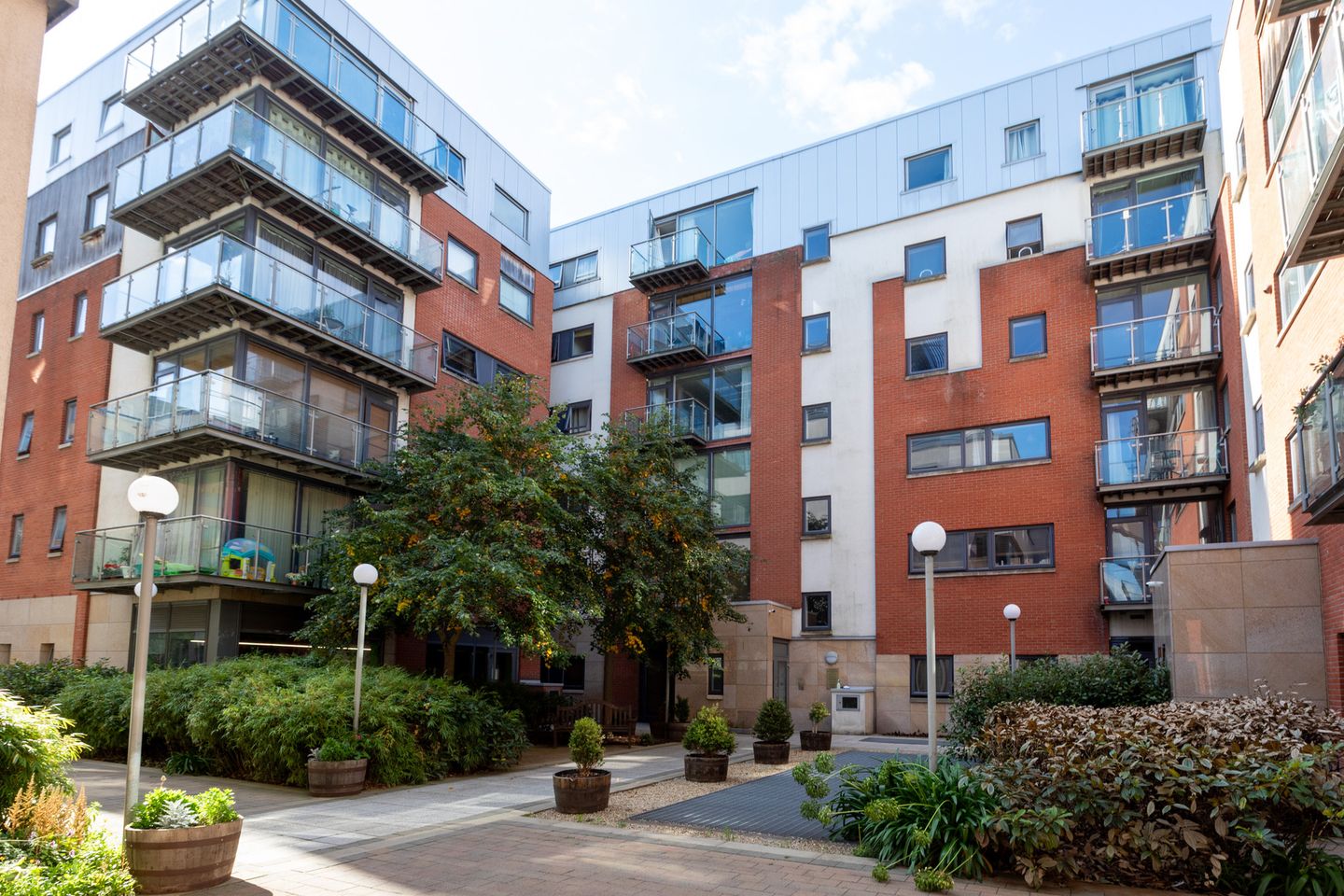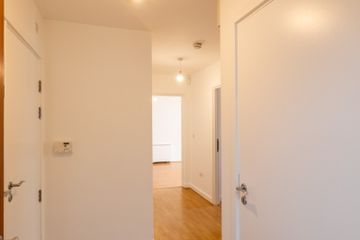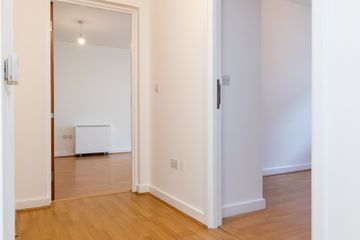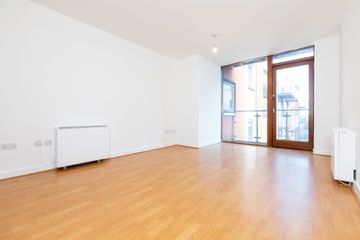



Apartment 55, Brabazon Hall, Dublin 8, D08DF4A
€395,000
- Price per m²:€6,583
- Estimated Stamp Duty:€3,950
- Selling Type:By Private Treaty
- BER No:118805969
- Energy Performance:142.29 kWh/m2/yr
About this property
Highlights
- Car parking
- 2-bedroom apartment
- Gated development with landscaped inner courtyard
- Within minutes€TMwalk of the LUAS and Dublin Bus
- Proximity to shops, bars, eateries, historic attractions,
Description
Herbert & Lansdowne are delighted to bring 55 Brabazon Hall to the market. This is a spacious two- bedroom property with the added advantage of a balcony overlooking the internal courtyard. This property is in good condition with bright, spacious, well-proportioned living space, two bedrooms, one family bathroom and a generous entrance hallway with two large storage presses. This property comes with an allocated car parking space. Spanning approx. 60sqm the bright living space includes a dining area and modern open plan kitchen. The balcony with floor to ceiling glazing, offers superb views overlooking the internal courtyard. Location: Brabazon Hall is located within minutes of the Coombe and St. James' hospitals, local cafes, bars, restaurants, shops, historic attractions, and Newmarket Square. St Stephen's Green and Grafton Street shopping district are a mere ten minutes away. Transport links include the LUAS and Dublin Bus. ACCOMMODATION KITCHEN/DINER & LIVING ROOM: Light fitting, modern fitted kitchen, tiled splashback area, stainless steel sink, area fully plumbed, fridge freezer, oven, hob, extractor fan, ceramic floor tiles. LIVING ROOM: Light fitting, floor to ceiling windows, access to balcony, laminate wooden floors. HALLWAY: Light fitting, storage presses, laminate wooden floors. BEDROOM 1: Light fitting, fitted wardrobes, blind, laminate wooden floors. BEDROOM 2: Light fitting, fitted wardrobes, blind, laminate wooden floors. BATHROOM: Light fitting, extractor fan, shaving light and socket, part wall tiling, floor tiling, W.C., W.H.B., shower, bath Size: Approx. 60 sqm/646 square foot Heating: Electric Storage Heating Management company: Casey Kennedy Service charge: Approx. €2,433.83 Parking: Designated Underground Parking Disclaimer: The above particulars are issued by Herbert & Lansdowne on the understanding that all negotiations are conducted through them. Please note that we have not tested any apparatus, fixtures, fittings, or services. Interested parties must undertake their own investigation into the working order of these items. All measurements are approximate and photographs provided for guidance only.
Standard features
The local area
The local area
Sold properties in this area
Stay informed with market trends
Local schools and transport

Learn more about what this area has to offer.
School Name | Distance | Pupils | |||
|---|---|---|---|---|---|
| School Name | St Brigid's Primary School | Distance | 370m | Pupils | 228 |
| School Name | Presentation Primary School | Distance | 440m | Pupils | 229 |
| School Name | Scoil Treasa Naofa | Distance | 470m | Pupils | 165 |
School Name | Distance | Pupils | |||
|---|---|---|---|---|---|
| School Name | Francis St Cbs | Distance | 560m | Pupils | 164 |
| School Name | St Patrick's Cathedral Choir School | Distance | 580m | Pupils | 23 |
| School Name | Canal Way Educate Together National School | Distance | 600m | Pupils | 379 |
| School Name | St. James's Primary School | Distance | 620m | Pupils | 278 |
| School Name | St Catherine's National School | Distance | 640m | Pupils | 187 |
| School Name | St Audoen's National School | Distance | 750m | Pupils | 181 |
| School Name | Harcourt Terrace Educate Together National School | Distance | 830m | Pupils | 206 |
School Name | Distance | Pupils | |||
|---|---|---|---|---|---|
| School Name | Presentation College | Distance | 350m | Pupils | 221 |
| School Name | St Patricks Cathedral Grammar School | Distance | 600m | Pupils | 302 |
| School Name | James' Street Cbs | Distance | 620m | Pupils | 220 |
School Name | Distance | Pupils | |||
|---|---|---|---|---|---|
| School Name | Synge Street Cbs Secondary School | Distance | 1.0km | Pupils | 291 |
| School Name | The Brunner | Distance | 1.4km | Pupils | 219 |
| School Name | Loreto College | Distance | 1.5km | Pupils | 365 |
| School Name | St. Mary's College C.s.sp., Rathmines | Distance | 1.5km | Pupils | 498 |
| School Name | St Josephs Secondary School | Distance | 1.6km | Pupils | 238 |
| School Name | Clogher Road Community College | Distance | 1.6km | Pupils | 269 |
| School Name | Loreto College | Distance | 1.6km | Pupils | 584 |
Type | Distance | Stop | Route | Destination | Provider | ||||||
|---|---|---|---|---|---|---|---|---|---|---|---|
| Type | Bus | Distance | 20m | Stop | Weaver Park | Route | 151 | Destination | Eden Quay | Provider | Dublin Bus |
| Type | Bus | Distance | 20m | Stop | Weaver Park | Route | 77x | Destination | Ucd | Provider | Dublin Bus |
| Type | Bus | Distance | 20m | Stop | Weaver Park | Route | 27 | Destination | Clare Hall | Provider | Dublin Bus |
Type | Distance | Stop | Route | Destination | Provider | ||||||
|---|---|---|---|---|---|---|---|---|---|---|---|
| Type | Bus | Distance | 20m | Stop | Weaver Park | Route | 151 | Destination | Docklands | Provider | Dublin Bus |
| Type | Bus | Distance | 20m | Stop | Weaver Park | Route | 77a | Destination | Ringsend Road | Provider | Dublin Bus |
| Type | Bus | Distance | 20m | Stop | Weaver Park | Route | 27 | Destination | Eden Quay | Provider | Dublin Bus |
| Type | Bus | Distance | 20m | Stop | Weaver Park | Route | 56a | Destination | Ringsend Road | Provider | Dublin Bus |
| Type | Bus | Distance | 20m | Stop | Weaver Park | Route | 74 | Destination | Eden Quay | Provider | Dublin Bus |
| Type | Bus | Distance | 50m | Stop | Weaver Park | Route | 27 | Destination | Jobstown | Provider | Dublin Bus |
| Type | Bus | Distance | 50m | Stop | Weaver Park | Route | 56a | Destination | The Square | Provider | Dublin Bus |
Your Mortgage and Insurance Tools
Check off the steps to purchase your new home
Use our Buying Checklist to guide you through the whole home-buying journey.
Budget calculator
Calculate how much you can borrow and what you'll need to save
A closer look
BER Details
BER No: 118805969
Energy Performance Indicator: 142.29 kWh/m2/yr
Ad performance
- Views4,338
- Potential views if upgraded to an Advantage Ad7,071
Similar properties
€360,000
Apartment 96, 20 Christchurch Place, Christchurch, Dublin 8, D08H9KE2 Bed · 1 Bath · Apartment€360,000
Apartment, The Oaks, Royal Canal Park, Dublin 15, D15PT612 Bed · 2 Bath · Apartment€360,000
Apartment 1, Block A, Reuben Square, Dublin 8, D08K7CX2 Bed · 2 Bath · Apartment€360,000
Apartment 11, 121-122 Capel Street, Dublin 1, D01HK772 Bed · 1 Bath · Apartment
€365,000
110 Rutland Avenue, Crumlin, Dublin 12, D12E09K2 Bed · 1 Bath · Terrace€365,000
Apartment 2, 234 Harold'S Cross Road, Harold's Cross, Dublin 6W, D6WHX023 Bed · 1 Bath · Apartment€365,000
2 Findlater Street, North Circular Road, Arbour Hill, Dublin 7, D07P8922 Bed · 1 Bath · Terrace€369,000
67 Glenealy Road, Dublin 12, Crumlin, Dublin 12, D12TD232 Bed · 2 Bath · Terrace€370,000
Apt 2 Marlborough Road, North Circular Road, Dublin 7, D07Y2812 Bed · 1 Bath · Apartment€374,950
93 Rutland Avenue, Dublin 12, Crumlin, Dublin 12, D12HD522 Bed · 1 Bath · Terrace€374,950
78 Lissadel Drive, Dublin 12, Drimnagh, Dublin 12, D12YX293 Bed · 1 Bath · Terrace€375,000
12F Rathborne close, Ashtown, Dublin 15, D15A3762 Bed · 2 Bath · Apartment
Daft ID: 123481056

