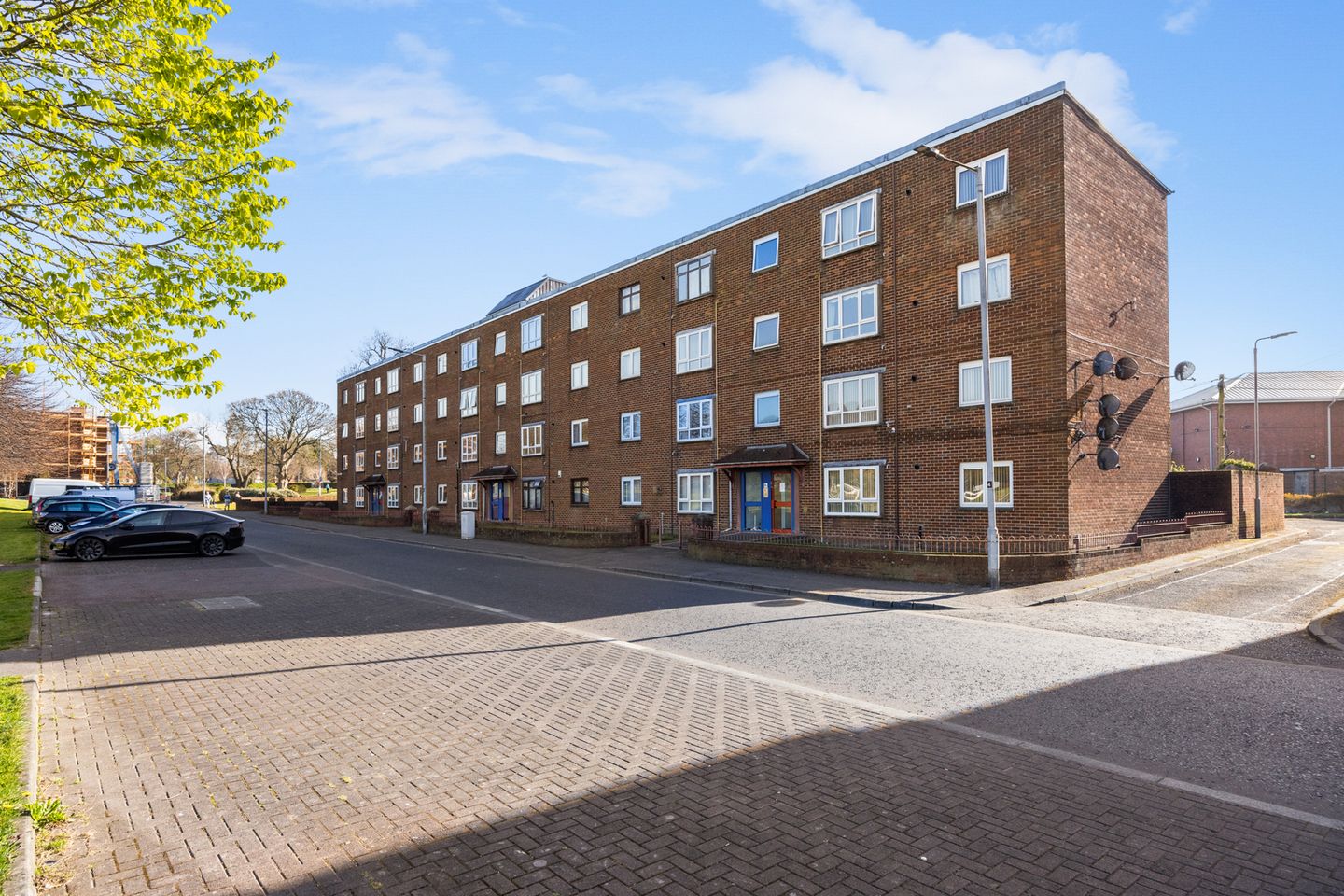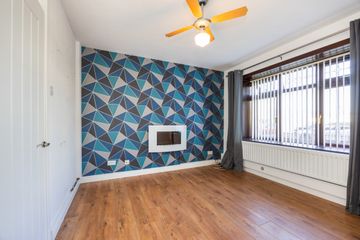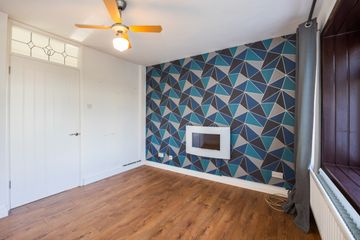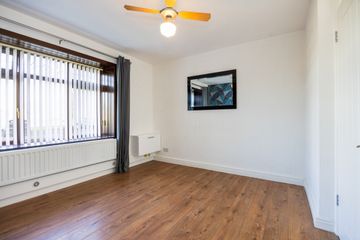



3a Ardmillan Drive, Newtownabbey, Co. Antrim
€58,181
- Price per m²:€1,119
- Selling Type:By Private Treaty
About this property
Description
For sale by Colin Graham Residential via the iamsold Bidding Platform Please note this property will be offered by online auction (unless sold prior). For auction date and time please visit iamsoldni.com. Vendors may decide to accept pre-auction bids so please register your interest with us to avoid disappointment. Well presented, two bedroom, ground floor apartment, conveniently located within Ardmillan Drive, Rathcoole, Newtownabbey. The property comprises entrance hall, lounge, separate modern fitted kitchen, two well-proportioned bedrooms, and deluxe shower room with contemporary, white, three piece suite. Externally, the property enjoys private yard/garden area to rear, with communal garden beyond. Other attributes include gas heating, PVC double glazing and view towards landscaped green. Ideal first time buy/buy to let investment alike. Early viewing highly recommended to avoid disappointment. Additional Information Ground Floor Apartment Two Bedrooms Lounge Modern Fitted Kitchen Deluxe Shower Room Gas Heating PVC Double Glazing Private Rear Yard Communal Gardens Convenient Location Energy Rating D68/C69 ACCOMMODATION COMMUNAL ENTRANCE HALL Intercom entry system. PRIVATE ENTRANCE HALL Composite, panelled front door. Tiled floor. Access to shelved store. PVC double glazed, external door to rear. LOUNGE 3.59m x 3.14m (11'9" x 10'3") Contemporary, wall mounted, focal point, electric fire. Bay window with views towards landscaped green. Wood laminate floor covering. KITCHEN 2.46m x 2.40m (8'0" x 7'10") Modern fitted kitchen with high and low level storage units with contrasting, granite effect, melamine work surface. Stainless steel sink unit with draining bay. Cooker point. Space for fridge freezer. Plumbed and space for washing machine. Half tiling to walls. Tiled floor. BEDROOM 1 3.80m x 3.26m (wps) (12'5" x 10'8" (wps)) Wall to wall fitted wardrobes in panelled and mirror panelled, sliding doors. View towards landscaped green. Wood laminate floor covering. Built in store with gas fired central heating boiler. BEDROOM 2 3.40m x 2.43m (11'1" x 7'11") Wood laminate floor covering. DELUXE SHOWER ROOM Contemporary, white, three piece suite comprising oversized shower enclosure, vanity unit and WC. Electric shower. Tile effect panelling to walls. Tiled floor. EXTERNAL Fully enclosed, low maintenance rear garden/yard finished in brick pavior. Bin enclosure. Garden store. Communal garden to rear finished mainly in lawn. TO VIEW OR MAKE A BID Contact Colin Graham Residential or iamsold, www.iamsoldni.com Auctioneers Comments: This property is for sale under Traditional Auction terms. Should you view, offer or bid on the property, your information will be shared with the Auctioneer, iamsold. With this auction method, the buyer and seller must Exchange immediately, and Complete 28 days thereafter. The buyer is required to make payment of a non-refundable Contract Deposit of 10% to a minimum of £6,000.00. The buyer is also required to make a payment of a non-refundable, Buyer Administration Fee of 1.80% of the purchase price including VAT, subject to a minimum of £2,400.00 including VAT, for conducting the auction. Buyers will be required to go through an identification verification process with iamsold and provide proof of how the purchase would be funded. Terms and conditions apply to the traditional auction method and you are required to check the Buyer Information Pack for any special terms and conditions associated with this lot. The property is subject to an undisclosed Reserve Price with both the Reserve Price and Starting Bid being subject to change. Referral Arrangements The Partner Agent and Auctioneer may recommend the services of third parties to you. Whilst these services are recommended as it is believed they will be of benefit; you are under no obligation to use any of these services and you should always consider your options before services are accepted. Where services are accepted the Auctioneer or Partner Agent may receive payment for the recommendation and you will be informed of any referral arrangement and payment prior to any services being taken by you.
The local area
The local area
Sold properties in this area
Stay informed with market trends
Local schools and transport
Learn more about what this area has to offer.
Your Mortgage and Insurance Tools
Check off the steps to purchase your new home
Use our Buying Checklist to guide you through the whole home-buying journey.
Budget calculator
Calculate how much you can borrow and what you'll need to save
Statistics
- 22/09/2025Entered
- 2,961Property Views
- 4,826
Potential views if upgraded to a Daft Advantage Ad
Learn How
Daft ID: 123132117
Contact Agent

Debbie McNaught
0044 289568 0051
Home Insurance
Quick quote estimator