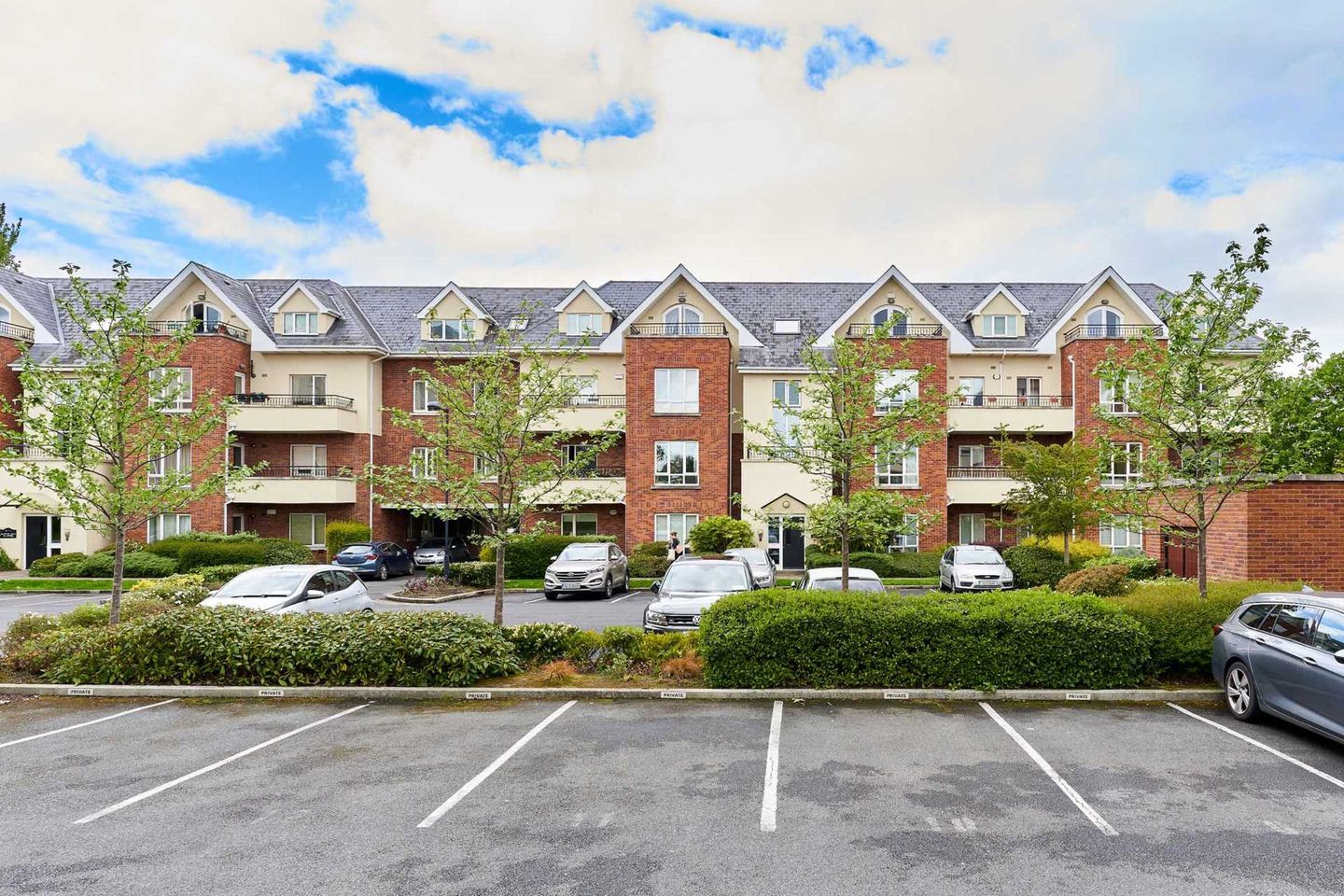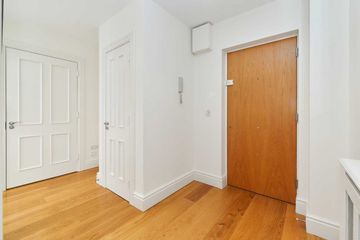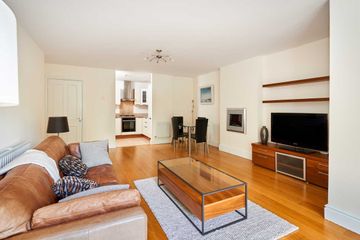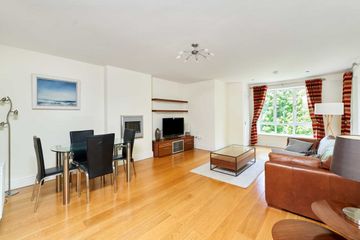



+14

18
43 Ballintyre Grove, Ballinteer, Dublin 16, D16CW19
€370,000
SALE AGREED2 Bed
2 Bath
79 m²
Apartment
Description
- Sale Type: For Sale by Private Treaty
- Overall Floor Area: 79 m²
Flynn Estates are delighted to present 43 Ballintyre Grove to the sales market.
This is a truly magnificent first floor two bedroomed apartment set within this sought after, prestigious development off Ballinteer Avenue. This beautiful apartment has been lovingly cared for by its current owners and boasts a sunny south/west facing aspect measuring approx 79sqm/850sq ft of bedroom and living accommodation and boasts natural light throughout. The development has an attractive mix of red brick and cream rendered facades to the buildings set amongst large gardens/communal areas which are extremely well maintained.
Viewing is highly recommend by appointment.
The property location cannot be overstated with Marley Park just a five minute walk away offering lots of green open spaces, walkway paths & also a farmers market each Saturday. A choice of shops & shopping centres including Ballinteer shopping centre,Dundrum S.C & Nutgrove S.C right on your doorstep. There are a host of top class Montessori, Primary & Secondary schools close by including St. Attracta's N.S, St Columbus, Loreto Foxrock & Wesley College
Accommodation
Entrance Hall - 3.66m (12'0") x 3.03m (9'11")
Wooden floor coverings, intercom system, hotpress & storage, recessed lighting.
Lounge - 6.72m (22'1") x 4.6m (15'1")
Wooden floor covering, recessed lighting, feature fireplace, PVC door to large sheltered balcony, storage unit housing gas boiler.
Kitchen - 2.6m (8'6") x 2.06m (6'9")
Range of contemporary kitchen units, integrated fridge freezer, dishwasher, washing machine, tiled flooring & splash back, recessed lighting.
Bedroom 1 - 4.37m (14'4") x 3.1m (10'2")
Newly fitted carpet, fitted wardrobes.
En suite - 2.6m (8'6") x 1.32m (4'4")
Fully tiled wall & floors, shower cubicle screen, w/c & whb.
Bedroom 2 - 3.4m (11'2") x 2.9m (9'6")
Newly fitted carpet, fitted wardrobes.
Bathroom - 2.35m (7'9") x 1.75m (5'9")
Fully tiled wall & doors, bath, w/c, whb and heated towel rail.
Note:
Please note we have not tested any apparatus, fixtures, fittings, or services. Interested parties must undertake their own investigation into the working order of these items. All measurements are approximate and photographs provided for guidance only. Property Reference :FLYN30000029

Can you buy this property?
Use our calculator to find out your budget including how much you can borrow and how much you need to save
Property Features
- Gas fired central heating
- Sought after location
- En suite master bedroom
- Balcony - not overlooked
- Designated parking
Map
Map
Local AreaNEW

Learn more about what this area has to offer.
School Name | Distance | Pupils | |||
|---|---|---|---|---|---|
| School Name | Ballinteer Girls National School | Distance | 180m | Pupils | 261 |
| School Name | Our Ladys' Boys National School | Distance | 200m | Pupils | 251 |
| School Name | St Attractas Junior National School | Distance | 840m | Pupils | 350 |
School Name | Distance | Pupils | |||
|---|---|---|---|---|---|
| School Name | St Attracta's Senior School | Distance | 890m | Pupils | 350 |
| School Name | S N Naithi | Distance | 1.0km | Pupils | 229 |
| School Name | Ballinteer Educate Together National School | Distance | 1.6km | Pupils | 386 |
| School Name | Divine Word National School | Distance | 1.6km | Pupils | 484 |
| School Name | Whitechurch National School | Distance | 1.6km | Pupils | 207 |
| School Name | Holy Cross School | Distance | 2.0km | Pupils | 279 |
| School Name | Queen Of Angels Primary Schools | Distance | 2.1km | Pupils | 272 |
School Name | Distance | Pupils | |||
|---|---|---|---|---|---|
| School Name | Ballinteer Community School | Distance | 890m | Pupils | 422 |
| School Name | St Columba's College | Distance | 1.1km | Pupils | 353 |
| School Name | Wesley College | Distance | 1.1km | Pupils | 947 |
School Name | Distance | Pupils | |||
|---|---|---|---|---|---|
| School Name | St Tiernan's Community School | Distance | 1.5km | Pupils | 321 |
| School Name | Goatstown Educate Together Secondary School | Distance | 2.3km | Pupils | 145 |
| School Name | Rosemont School | Distance | 2.5km | Pupils | 251 |
| School Name | Gaelcholáiste An Phiarsaigh | Distance | 2.5km | Pupils | 319 |
| School Name | De La Salle College Churchtown | Distance | 2.6km | Pupils | 319 |
| School Name | St Benildus College | Distance | 2.7km | Pupils | 886 |
| School Name | Loreto High School, Beaufort | Distance | 2.7km | Pupils | 634 |
Type | Distance | Stop | Route | Destination | Provider | ||||||
|---|---|---|---|---|---|---|---|---|---|---|---|
| Type | Bus | Distance | 130m | Stop | Pine Valley | Route | 16d | Destination | Ballinteer | Provider | Dublin Bus |
| Type | Bus | Distance | 130m | Stop | Pine Valley | Route | S8 | Destination | Dun Laoghaire | Provider | Go-ahead Ireland |
| Type | Bus | Distance | 130m | Stop | Pine Valley | Route | 16 | Destination | Ballinteer | Provider | Dublin Bus |
Type | Distance | Stop | Route | Destination | Provider | ||||||
|---|---|---|---|---|---|---|---|---|---|---|---|
| Type | Bus | Distance | 130m | Stop | Pine Valley | Route | 74 | Destination | Dundrum | Provider | Dublin Bus |
| Type | Bus | Distance | 160m | Stop | Pine Valley | Route | 16 | Destination | O'Connell Street | Provider | Dublin Bus |
| Type | Bus | Distance | 160m | Stop | Pine Valley | Route | 74 | Destination | Eden Quay | Provider | Dublin Bus |
| Type | Bus | Distance | 160m | Stop | Pine Valley | Route | 46n | Destination | Dundrum | Provider | Nitelink, Dublin Bus |
| Type | Bus | Distance | 160m | Stop | Pine Valley | Route | S8 | Destination | Citywest | Provider | Go-ahead Ireland |
| Type | Bus | Distance | 160m | Stop | Pine Valley | Route | 16 | Destination | Dublin Airport | Provider | Dublin Bus |
| Type | Bus | Distance | 220m | Stop | Grange Hall | Route | 46n | Destination | Dundrum | Provider | Nitelink, Dublin Bus |
Video
BER Details

BER No: 116193087
Energy Performance Indicator: 124.07 kWh/m2/yr
Statistics
26/04/2024
Entered/Renewed
7,806
Property Views
Check off the steps to purchase your new home
Use our Buying Checklist to guide you through the whole home-buying journey.

Similar properties
€335,000
Apartment 74, Bracken Hill, Blackglen Road, Dublin 18, D18R2512 Bed · 2 Bath · Apartment€345,000
Apartment 22, College House, Taylors Hill, Rathfarnham, Dublin 14, D16X2672 Bed · 2 Bath · Apartment€349,950
1 Verona, Kilgobbin Road, Sandyford, Dublin 18, D18XN572 Bed · 2 Bath · Apartment€350,000
Apartment 106, The Beech, Dublin 16, D16T2832 Bed · 2 Bath · Apartment
€359,950
Apartment 29, Bracken Hill, Sandyford, Dublin 18, D18DT7E2 Bed · 2 Bath · Apartment€365,000
31 Bracken Hill, Blackglen Road, Dublin 18, D18HPP32 Bed · 2 Bath · Apartment€375,000
Apartment 80, Rockview, Simon's Ridge, Dundrum, Dublin 14, D18CD903 Bed · 2 Bath · Apartment€375,000
49 Mountain View Park, Rathfarnham, Dublin 14, D14KX893 Bed · 1 Bath · Terrace€375,000
44 Pearse Brothers Park, Rathfarnham, Rathfarnham, Dublin 16, D16YV023 Bed · 1 Bath · Terrace€375,000
8 Dundrum Court, Dundrum Castle, Ballinteer Road, Dublin 16, D16Y5732 Bed · 1 Bath · Apartment€375,000
Apartment 30, Sandyford View, Sandyford, Dublin 18, D18DY553 Bed · 2 Bath · Apartment€375,000
Apartment 301, The Cubes 3, Beacon South Quarter, Sandyford, Dublin 18, D18P6F92 Bed · 2 Bath · Apartment
Daft ID: 116255646


Suzanne Rafter
SALE AGREEDThinking of selling?
Ask your agent for an Advantage Ad
- • Top of Search Results with Bigger Photos
- • More Buyers
- • Best Price

Home Insurance
Quick quote estimator
