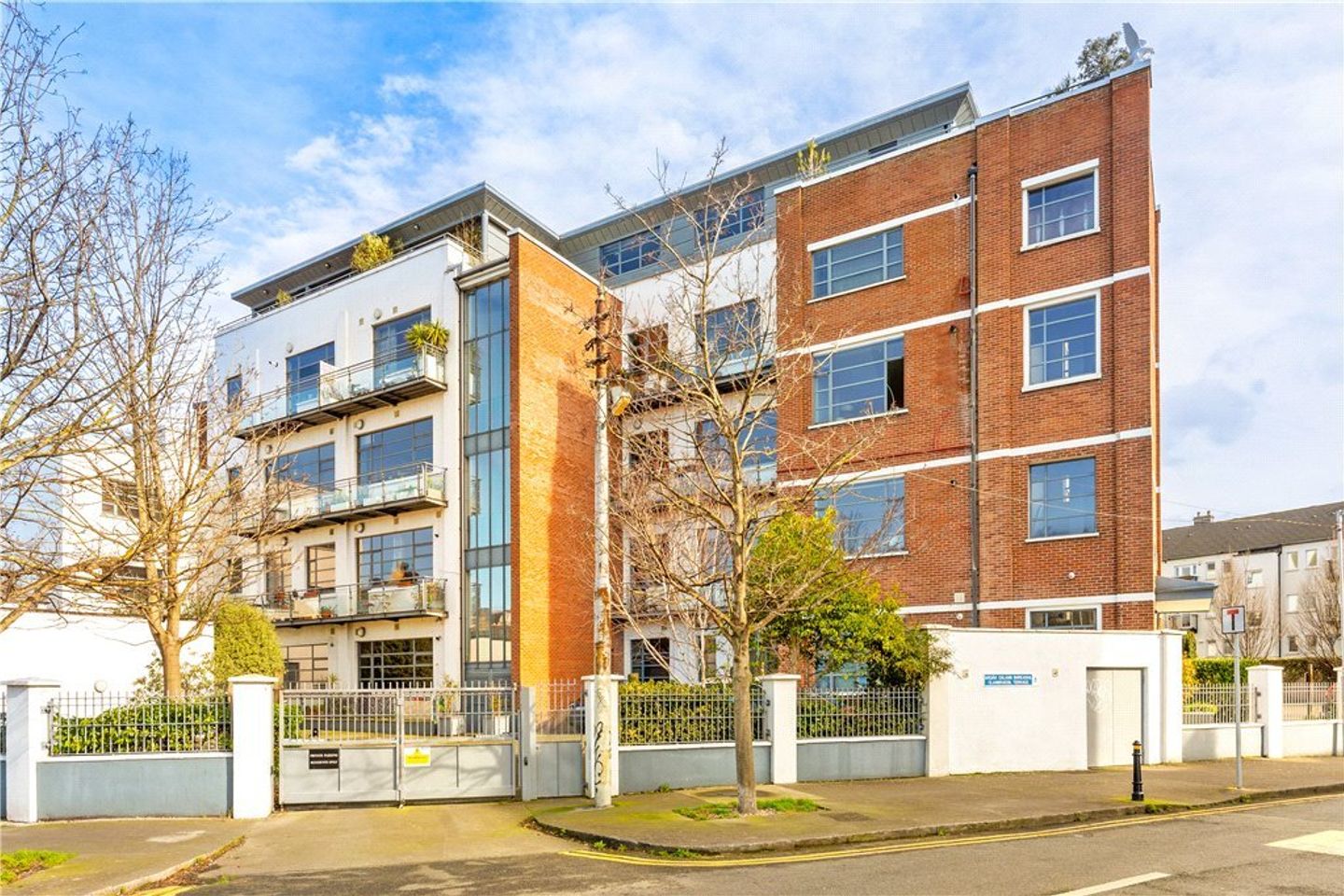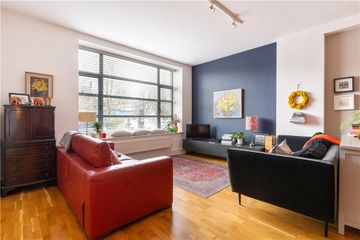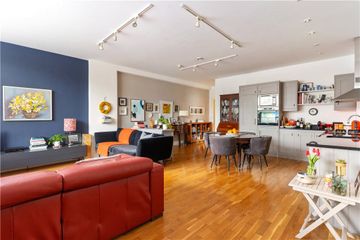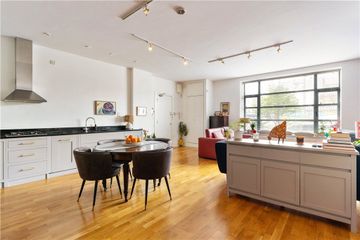


+8

12
5 The Warehouse Dublin 8, Dublin 8, D08HT91
€475,000
1 Bed
1 Bath
72 m²
Apartment
Description
- Sale Type: For Sale by Private Treaty
- Overall Floor Area: 72 m²
Apt 5 The Warehouse is a most attractive one-bedroom apartment located in this much sought after development in Dublin 8. The apartment boasts exceptionally bright, spacious accommodation extending to approximately 72sq. m (775sq.ft). On entering the apartment there is a beautiful open plan living space with high ceilings, attractive wooden floors and a very large window benefiting from excellent westerly sunshine. The well-appointed fitted kitchen has been upgraded and has a good selection of units together with integrated appliances. This open-plan room is exceptionally spacious and offers superb modern accommodation with comfortable sitting and dining areas. At the rear of the property there is a generous double bedroom flooded with natural light with modern built-in wardrobes and a private terrace. The bedroom has very good high ceilings creating a lovely sense of space. The accommodation is complete with a modern, well-appointed bathroom with bath and shower, underfloor heating and a utility area with good storage and a hot press.
The property has been meticulously maintained and given its superb location minutes from every conceivable amenity, and its proximity to Dublin's main shopping and business districts, it is the perfect home in the heart of Dublin 8.
The Warehouse at Clanbrassil Terrace in Dublin 8 is a former clothes factory that was brilliantly redeveloped and remodelled by architect Mary Donoghue. It is created in a " Manhattan Style" with exceptionally high ceilings and large windows making it quite a unique development in Dublin.
Living/Kitchen/Dining Area (7.20m x 5.70m )modern, open plan living space with wooden floor running throughout. The seating area is spacious and has a large feature window benefitting from excellent westerly sunshine. There is a modern fitted kitchen and attractive dining area, this large open plan layout also allows for a study/ office area as required. It is exceptionally bright and benefits from very good natural light.
Utility Space (2.00m x 1.80m )with good built-in storage, freestanding washing machine. and hot press. Tiled floor and underground heating.
Bathroom Completely remodelled over the last number of years, the well-appointed bathroom has a bath and separate large shower enclosure with power shower. Toilet, wash hand basin and underfloor heating.
Main Bedroom (3.90m x 3.80m )generous double bedroom with excellent ceiling height, modern built-in wardrobes, and door out to the private balcony accessed via the bedroom.
Balcony south facing with glass panelled railing. Lovely area from which to enjoy day long sunshine.

Can you buy this property?
Use our calculator to find out your budget including how much you can borrow and how much you need to save
Property Features
- Stunning one bedroom, ground floor apartment extending to approx. 72sq.m (775sq.ft)
- Exceptionally bright apartment with high ceilings
- Spacious, modern open plan living space with fitted kitchen
- Gas Fired central heating.
- A very generous, modern double bedroom with built-in wardrobes.
- One designated car space accessed via electronic gates.
- Wired for alarm
- Underfloor heating in bathroom and utility room
- Superb location, minutesÂ' walk to the centre of the city
- Service charge approximately €2,310 per annum
Map
Map
Local AreaNEW

Learn more about what this area has to offer.
School Name | Distance | Pupils | |||
|---|---|---|---|---|---|
| School Name | Presentation Primary School | Distance | 120m | Pupils | 210 |
| School Name | Scoil Treasa Naofa | Distance | 340m | Pupils | 165 |
| School Name | St Brigid's Primary School | Distance | 350m | Pupils | 236 |
School Name | Distance | Pupils | |||
|---|---|---|---|---|---|
| School Name | St Patrick's Cathedral Choir School | Distance | 430m | Pupils | 31 |
| School Name | Bunscoil Synge Street | Distance | 550m | Pupils | 113 |
| School Name | Harcourt Terrace Educate Together National School | Distance | 610m | Pupils | 116 |
| School Name | Griffith Barracks Multi D School | Distance | 610m | Pupils | 379 |
| School Name | St Catherine's National School | Distance | 640m | Pupils | 194 |
| School Name | Francis St Cbs | Distance | 650m | Pupils | 170 |
| School Name | South City Cns | Distance | 720m | Pupils | 137 |
School Name | Distance | Pupils | |||
|---|---|---|---|---|---|
| School Name | Presentation College | Distance | 220m | Pupils | 152 |
| School Name | St Patricks Cathedral Grammar School | Distance | 440m | Pupils | 277 |
| School Name | Synge Street Cbs Secondary School | Distance | 480m | Pupils | 311 |
School Name | Distance | Pupils | |||
|---|---|---|---|---|---|
| School Name | St. Mary's College C.s.sp., Rathmines | Distance | 1.0km | Pupils | 476 |
| School Name | James' Street Cbs | Distance | 1.1km | Pupils | 180 |
| School Name | Loreto College | Distance | 1.2km | Pupils | 570 |
| School Name | Catholic University School | Distance | 1.2km | Pupils | 561 |
| School Name | Harolds Cross Educate Together Secondary School | Distance | 1.3km | Pupils | 187 |
| School Name | Rathmines College | Distance | 1.4km | Pupils | 55 |
| School Name | St. Louis High School | Distance | 1.6km | Pupils | 674 |
Type | Distance | Stop | Route | Destination | Provider | ||||||
|---|---|---|---|---|---|---|---|---|---|---|---|
| Type | Bus | Distance | 130m | Stop | St. Kevin's Parade | Route | 54a | Destination | Kiltipper | Provider | Dublin Bus |
| Type | Bus | Distance | 130m | Stop | St. Kevin's Parade | Route | 49 | Destination | The Square | Provider | Dublin Bus |
| Type | Bus | Distance | 140m | Stop | New Street South | Route | 54a | Destination | Pearse St | Provider | Dublin Bus |
Type | Distance | Stop | Route | Destination | Provider | ||||||
|---|---|---|---|---|---|---|---|---|---|---|---|
| Type | Bus | Distance | 140m | Stop | New Street South | Route | 49 | Destination | Pearse St | Provider | Dublin Bus |
| Type | Bus | Distance | 150m | Stop | Lombard Street West | Route | 54a | Destination | Pearse St | Provider | Dublin Bus |
| Type | Bus | Distance | 150m | Stop | Lombard Street West | Route | 49 | Destination | Pearse St | Provider | Dublin Bus |
| Type | Bus | Distance | 160m | Stop | Long Lane | Route | 54a | Destination | Kiltipper | Provider | Dublin Bus |
| Type | Bus | Distance | 160m | Stop | Long Lane | Route | 49 | Destination | The Square | Provider | Dublin Bus |
| Type | Bus | Distance | 300m | Stop | New Street South | Route | 49 | Destination | The Square | Provider | Dublin Bus |
| Type | Bus | Distance | 300m | Stop | New Street South | Route | 783 | Destination | Terenure Road West | Provider | Bernard Kavanagh & Sons |
Video
BER Details

BER No: 117291260
Statistics
17/04/2024
Entered/Renewed
2,245
Property Views
Check off the steps to purchase your new home
Use our Buying Checklist to guide you through the whole home-buying journey.

Similar properties
€435,000
Apt 54, Block B, Smithfield Market, Smithfield, Dublin 7, D07C9Y42 Bed · 2 Bath · Apartment€435,000
148 Harcourt Green, Charlemont Street, Dublin 2, D02YY312 Bed · 2 Bath · Apartment€440,000
10 Devoy Road, Inchicore, D08 WT2V, Dublin 84 Bed · 2 Bath · End of Terrace€445,000
6 Le Vere Terrace, Harold's Cross, Dublin 6W, D6WH7022 Bed · 1 Bath · Terrace
€445,000
10 Provost Row, Stoneybatter, Dublin 7, D07W5H22 Bed · 1 Bath · Terrace€445,000
35 Hammond Street, Dublin 82 Bed · 1 Bath · End of Terrace€449,950
101 Iveagh Gardens, Dublin 12, Crumlin, Dublin 12, D12FY763 Bed · 1 Bath · Terrace€450,000
3 Kinvara Drive, Navan Road, Dublin 73 Bed · 1 Bath · Terrace€450,000
78 Aughrim St, Stoneybatter, Dublin 7, D07V6342 Bed · 2 Bath · Terrace€450,000
489 Blackhorse Avenue, Dublin 7, D07H3N01 Bed · 2 Bath · Bungalow€450,000
Apartment 12, Block C, Smithfield Market, Smithfield, Dublin 7, Dublin 7, D07RW802 Bed · 2 Bath · Apartment€450,000
Apartment 20, Saint Catherine's Court, Dublin 8, D08HW802 Bed · 2 Bath · Apartment
Daft ID: 119225889


Louise Kenny
01 662 4511Thinking of selling?
Ask your agent for an Advantage Ad
- • Top of Search Results with Bigger Photos
- • More Buyers
- • Best Price

Home Insurance
Quick quote estimator
