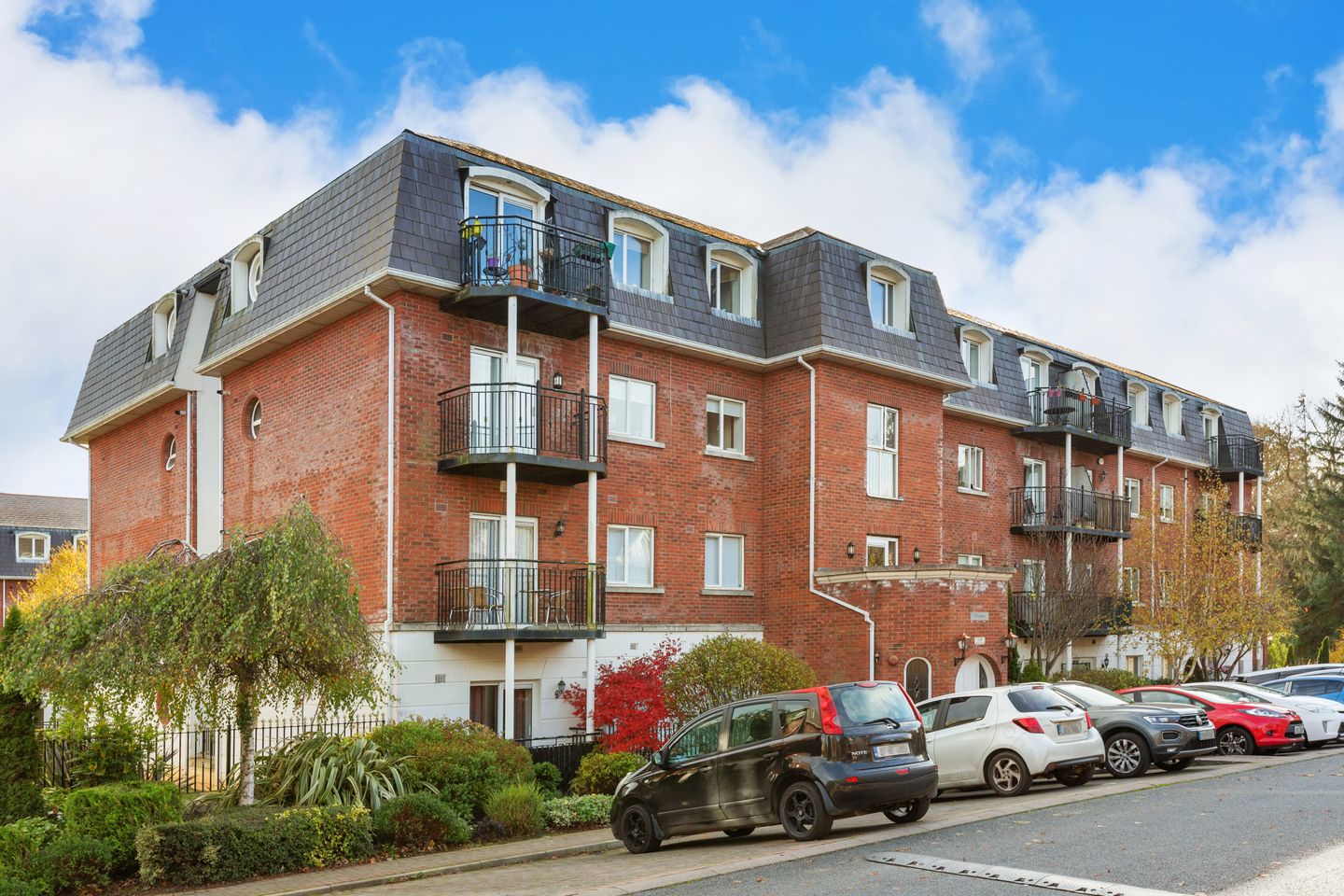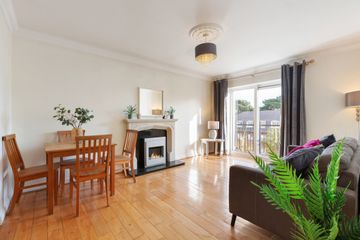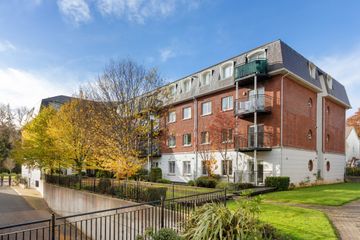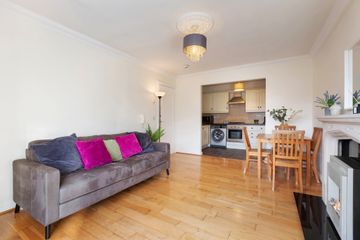



69 Castle Court, Kilgobbin Wood, Sandyford, Dublin 18, D18V268
€365,000
- Price per m²:€5,980
- Estimated Stamp Duty:€3,650
- Selling Type:By Private Treaty
- BER No:116971300
- Energy Performance:163.18 kWh/m2/yr
About this property
Highlights
- Special Features:
- Top floor apartment overlooking communal landscaped green area.
- Lift
- Secure underground car parking space and plenty of visitor parking available.
- Meticulously maintained development with open green spaces
Description
Welcome to 69 Castle Court, a beautifully presented and spacious two bedroom top floor apartment superbly positioned within this wonderful and highly popular development. Offering spacious and naturally bright accommodation and boasting a wonderful balcony which overlooks the beautiful communal grounds of Kilgobbin Wood. No. 69 is an apartment which should be seen to be fully appreciated and will appeal to a wide audience. Offered in turnkey decorative order, the accommodation which is bright and spacious throughout & briefly comprises entrance hall with excellent storage and access to attic space with stira stairs, two double bedrooms (master with en-suite), main bathroom, living/dining room with electric fireplace and an opening to the kitchen. Residents of this highly sought-after development enjoy a designated car parking space underground, ample parking for visitors and beautifully manicured communal grounds. Castle Court occupies a wonderful, ultra-convenient yet secluded setting. There are a wealth of local amenities nearby, with excellent transport links including a 2 minute walk to The Gallops Luas station, a 5 mins drive from Carrickmines Retail Park and within striking distance to the M50. Dundrum Shopping Centre, Leopardstown racecourse, golf clubs and the Beacon Court Hotel and Hospital are all only moments away. A wonderful opportunity awaits for first time buyers, those looking to trade down or those seeking a lucrative investment opportunity! Hall Door to store room and access to attic space with stira stairs. Wooden style flooring. Living Room Spacious room with beautiful views over landscaped communal area. Intercom. Electric fireplace, Sliding door to balcony. Wooden style flooring. Opening to: Kitchen Fitted with an extensive array of modern wall and base units and built in appliances. Plumbing for washing machine and dishwasher and fridge freezer. Breakfast bar area, tiled flooring. Bedroom 1 Double bedroom with built in wardrobes. Window overlooking communal green area. Door through to: Ensuite Incorporating w.c, wash hand basin, shower cubicle with tiled shower. Tiled flooring. Bedroom 2 Double room with built in wardrobes. Window overlooking communal green area. Bathroom Incorporating bath with shower attachment. w.c, wash hand basin. Tiled flooring.
The local area
The local area
Sold properties in this area
Stay informed with market trends
Local schools and transport

Learn more about what this area has to offer.
School Name | Distance | Pupils | |||
|---|---|---|---|---|---|
| School Name | Gaelscoil Thaobh Na Coille | Distance | 520m | Pupils | 409 |
| School Name | Holy Trinity National School | Distance | 780m | Pupils | 596 |
| School Name | Grosvenor School | Distance | 1.1km | Pupils | 68 |
School Name | Distance | Pupils | |||
|---|---|---|---|---|---|
| School Name | Gaelscoil Shliabh Rua | Distance | 1.3km | Pupils | 348 |
| School Name | Stepaside Educate Together National School | Distance | 1.3km | Pupils | 514 |
| School Name | St Mary's Sandyford | Distance | 1.5km | Pupils | 244 |
| School Name | Kilternan National School | Distance | 1.9km | Pupils | 208 |
| School Name | Goatstown Stillorgan Primary School | Distance | 2.1km | Pupils | 141 |
| School Name | Queen Of Angels Primary Schools | Distance | 2.2km | Pupils | 252 |
| School Name | St Raphaela's National School | Distance | 2.5km | Pupils | 408 |
School Name | Distance | Pupils | |||
|---|---|---|---|---|---|
| School Name | Nord Anglia International School Dublin | Distance | 1.0km | Pupils | 630 |
| School Name | Rosemont School | Distance | 1.3km | Pupils | 291 |
| School Name | Stepaside Educate Together Secondary School | Distance | 1.7km | Pupils | 659 |
School Name | Distance | Pupils | |||
|---|---|---|---|---|---|
| School Name | Loreto College Foxrock | Distance | 2.5km | Pupils | 637 |
| School Name | St Raphaela's Secondary School | Distance | 2.6km | Pupils | 631 |
| School Name | St Benildus College | Distance | 2.9km | Pupils | 925 |
| School Name | Wesley College | Distance | 3.0km | Pupils | 950 |
| School Name | St Tiernan's Community School | Distance | 3.2km | Pupils | 367 |
| School Name | Clonkeen College | Distance | 3.5km | Pupils | 630 |
| School Name | Oatlands College | Distance | 3.7km | Pupils | 634 |
Type | Distance | Stop | Route | Destination | Provider | ||||||
|---|---|---|---|---|---|---|---|---|---|---|---|
| Type | Tram | Distance | 190m | Stop | The Gallops | Route | Green | Destination | Parnell | Provider | Luas |
| Type | Tram | Distance | 190m | Stop | The Gallops | Route | Green | Destination | Sandyford | Provider | Luas |
| Type | Tram | Distance | 190m | Stop | The Gallops | Route | Green | Destination | Broombridge | Provider | Luas |
Type | Distance | Stop | Route | Destination | Provider | ||||||
|---|---|---|---|---|---|---|---|---|---|---|---|
| Type | Tram | Distance | 200m | Stop | The Gallops | Route | Green | Destination | Brides Glen | Provider | Luas |
| Type | Bus | Distance | 290m | Stop | Castle Lodge | Route | 47 | Destination | Poolbeg St | Provider | Dublin Bus |
| Type | Bus | Distance | 290m | Stop | Castle Lodge | Route | 44 | Destination | Dcu | Provider | Dublin Bus |
| Type | Bus | Distance | 290m | Stop | Castle Lodge | Route | 44 | Destination | Dundrum Road | Provider | Dublin Bus |
| Type | Bus | Distance | 290m | Stop | Castle Lodge | Route | 118 | Destination | Eden Quay | Provider | Dublin Bus |
| Type | Bus | Distance | 300m | Stop | Castle Lodge | Route | 47 | Destination | Belarmine | Provider | Dublin Bus |
| Type | Bus | Distance | 300m | Stop | Castle Lodge | Route | 44 | Destination | Enniskerry | Provider | Dublin Bus |
Your Mortgage and Insurance Tools
Check off the steps to purchase your new home
Use our Buying Checklist to guide you through the whole home-buying journey.
Budget calculator
Calculate how much you can borrow and what you'll need to save
BER Details
BER No: 116971300
Energy Performance Indicator: 163.18 kWh/m2/yr
Ad performance
- Date listed14/11/2023
- Views9,641
- Potential views if upgraded to an Advantage Ad15,715
Similar properties
€345,000
31 Rockview, Sandyford, Dublin 18, D18KX702 Bed · 2 Bath · Apartment€350,000
Apartment 64, Rockview, Sandyford, Dublin 18, D18WYF32 Bed · 2 Bath · Apartment€350,000
157 Sandyford View, Simon`s Ridge, Blackglen Road, Sandyford, Dublin, D18X2DX2 Bed · 2 Bath · Apartment€360,000
35 Belarmine Hall, Belarmine, Stepaside, Dublin 18, D18C9YA2 Bed · 1 Bath · Apartment
€365,000
Apartment 121, Sandyford View, Sandyford, Dublin 18, D18TEC62 Bed · 2 Bath · Apartment€375,000
Apartment 24, The Cedar, Stepaside, Dublin 18, D18DK232 Bed · 2 Bath · Apartment€385,000
2G Belarmine Drive, Stepaside, Stepaside, Dublin 18, D18RH742 Bed · 2 Bath · Apartment€385,000
18 Cluain Shee, Aiken`s Village, Sandyford, Dublin 18, D18YK022 Bed · 2 Bath · Apartment€385,000
Apartment 410, The Cubes 2, Sandyford, Dublin 18, D18EE762 Bed · 2 Bath · Apartment€395,000
3 Ballintyre Square, Ballinteer, Dublin 16, D16A3822 Bed · 2 Bath · Apartment€395,000
Apartment 20, Torquay, Castle Court, Kilgobbin Wood, Leopardstown, Dublin 18, D18RK722 Bed · 2 Bath · Apartment€395,000
208 The Park, Clon Brugh, Aikens Village, Sandyford, Dublin 18, D18AX202 Bed · 1 Bath · Apartment
Daft ID: 118613247


