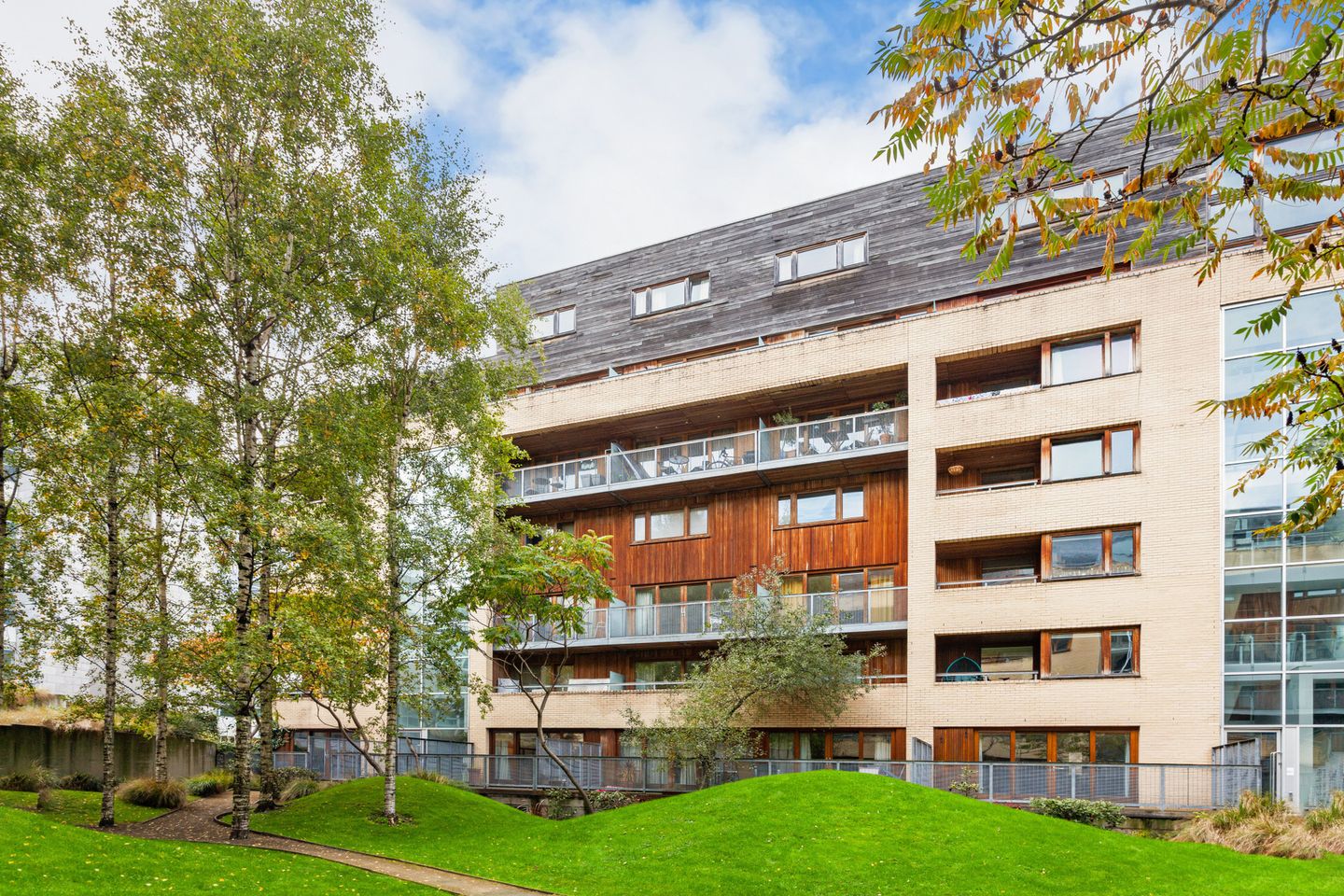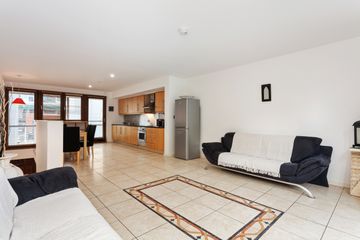



7 Block 12 Clarion Quay, IFSC, Dublin 1, D01RR27
€460,000
- Price per m²:€5,545
- Estimated Stamp Duty:€4,600
- Selling Type:By Private Treaty
- BER No:101202422
- Energy Performance:138.37 kWh/m2/yr
About this property
Highlights
- Underfloor heating throughout
- Dual aspect duplex apartment
- 2 Adjacent underground parking spaces
- Newly installed video intercom
- Central heating incl in management fees
Description
7 Block 12 Clarion Quay is a superb two-storey, two-bedroom, duplex apartment in the heart of the IFSC, boasting a dual aspect allowing for a bright apartment throughout the entirety of the day. The apartments front door is situated on the first floor on an outdoor covered verandah. This superb duplex apartment is perfect for anyone looking for a chic city centre home or equally those looking for a lucrative investment opportunity. The apartment also benefits from underfloor gas central heating and two designated adjacent parking spaces. The accommodation of this fine apartment briefly comprises; spacious entrance hall with storage, a generously proportioned spacious open plan living/dining room with a dual aspect, open plan kitchen off the dining area, two double bedrooms (main ensuite) and a family bathroom. There is a generous west facing balcony off the kitchen/living room and a second off main bedroom, both with views of the pristine, well-established landscaped communal gardens, while a third smaller east facing balcony is positioned to the rear of the apartment off the kitchen creating an airy light-filled space throughout the day. Located in the increasingly popular IFSC, Clarion Quay is one of Dublin's most prestigious apartment developments with its creative design details and excellent location. The apartment is also within walking distance of all the amenities Dublin city has to offer including entertainment venues such as the 3 Arena and all its theatres. There is an abundance of transport links on your doorstep including Luas, Dublin Bus, Train services from Connolly Station, and several Dublin Bike stations. Access beyond the city, to the airport and elsewhere is made easy with the Port Tunnel being within a 5-minute drive from the apartment.. Entrance Hall Bright and spacious porcelain tiled, entrance hall with ample under stairs storage, providing access to the bedrooms and bathroom accommodation, with stairs leading to the open plan living accommodation. Bedroom 1 3.501m x 2.562m. Generous porcelain tiled, main bedroom with built in wardrobes, and floor-to-ceiling windows that flood the room with natural light, and a tiled ensuite shower room. This bedroom provides access to the second private balcony over-looking the communal gardens. En-Suite 2.674m x 0.898. Fully tiled ensuite shower room with wc, whb, and large shower cubicle. Bedroom 2 3.68m x 3.508. Second double bedroom of generous proportions, also complete with built-in wardrobes and a porcelain tiled floor. Bathroom 1.68m x 2.796m. Fully tiled main bathroom with wc, whb, large bath with overhead shower attachment, and a wall-mounted mirror. Living Room 4.525m x 4.607m. Wonderfully bright, dual aspect open plan living/dining room, filled with natural light throughout the day with a warm East/West aspect, full width floor-to-ceiling windows and doors, porcelain tiled flooring with centre piece design, and access to the spacious main balcony with views over-looking the communal gardens below. Kitchen 4.383m x 3.660m. Well-appointed modern kitchen with ample storage in the floor and wall-mounted cupboards, black granite worktop, stainless steel splash back, integrated appliances, a spacious dining area, and is open-plan to the living room, with access to a neat west facing balcony space that is ideal for a morning coffee. Balcony 1 1.353m x 4.516m. Spacious balcony off the living/dining room with charming views across the communal gardens, an ideal space to enjoy “al fresco” dining. Balcony 2 1.352m x 4.516m. Second balcony of equal proportions to the main, located off the main bedroom over-looking the communal gardens. Balcony 3 0.873m x 0.981m. Neat third balcony off the kitchen with a warm west facing aspect.
The local area
The local area
Sold properties in this area
Stay informed with market trends
Local schools and transport

Learn more about what this area has to offer.
School Name | Distance | Pupils | |||
|---|---|---|---|---|---|
| School Name | St Laurence O'Toole's National School | Distance | 430m | Pupils | 177 |
| School Name | City Quay National School | Distance | 480m | Pupils | 156 |
| School Name | Laurence O'Toole Senior Boys School | Distance | 510m | Pupils | 74 |
School Name | Distance | Pupils | |||
|---|---|---|---|---|---|
| School Name | St Laurence O'Toole Special School | Distance | 730m | Pupils | 20 |
| School Name | Central Model Infants' School | Distance | 790m | Pupils | 148 |
| School Name | Central Model Senior School | Distance | 810m | Pupils | 242 |
| School Name | Rutland National School | Distance | 820m | Pupils | 153 |
| School Name | An Taonad Reamhscoil | Distance | 850m | Pupils | 93 |
| School Name | Scoil Chaoimhín | Distance | 900m | Pupils | 63 |
| School Name | St Vincent's Boys School | Distance | 950m | Pupils | 89 |
School Name | Distance | Pupils | |||
|---|---|---|---|---|---|
| School Name | C.b.s. Westland Row | Distance | 710m | Pupils | 202 |
| School Name | Larkin Community College | Distance | 950m | Pupils | 414 |
| School Name | O'Connell School | Distance | 1.1km | Pupils | 215 |
School Name | Distance | Pupils | |||
|---|---|---|---|---|---|
| School Name | Belvedere College S.j | Distance | 1.4km | Pupils | 1004 |
| School Name | Ringsend College | Distance | 1.5km | Pupils | 210 |
| School Name | Loreto College | Distance | 1.5km | Pupils | 584 |
| School Name | Mount Carmel Secondary School | Distance | 1.6km | Pupils | 398 |
| School Name | Catholic University School | Distance | 1.6km | Pupils | 547 |
| School Name | St. Joseph's Secondary School | Distance | 1.9km | Pupils | 263 |
| School Name | Marino College | Distance | 2.0km | Pupils | 277 |
Type | Distance | Stop | Route | Destination | Provider | ||||||
|---|---|---|---|---|---|---|---|---|---|---|---|
| Type | Bus | Distance | 140m | Stop | Samuel Beckett Bridge | Route | 783 | Destination | Harcourt Luas | Provider | Dublin Express |
| Type | Bus | Distance | 140m | Stop | Samuel Beckett Bridge | Route | 783 | Destination | Terenure | Provider | Dublin Express |
| Type | Bus | Distance | 140m | Stop | Samuel Beckett Bridge | Route | 194 | Destination | Stephen's Green Nth | Provider | Ashbourne Connect |
Type | Distance | Stop | Route | Destination | Provider | ||||||
|---|---|---|---|---|---|---|---|---|---|---|---|
| Type | Bus | Distance | 140m | Stop | Samuel Beckett Bridge | Route | 142 | Destination | Ucd | Provider | Dublin Bus |
| Type | Bus | Distance | 140m | Stop | Samuel Beckett Bridge | Route | 193 | Destination | Stephen's Green Nth | Provider | Ashbourne Connect |
| Type | Bus | Distance | 140m | Stop | Samuel Beckett Bridge | Route | G1 | Destination | Red Cow Luas | Provider | Dublin Bus |
| Type | Bus | Distance | 140m | Stop | Samuel Beckett Bridge | Route | G2 | Destination | Liffey Valley Sc | Provider | Dublin Bus |
| Type | Bus | Distance | 140m | Stop | Samuel Beckett Bridge | Route | 740 | Destination | Wexford O'Hanrahan Station | Provider | Wexford Bus |
| Type | Bus | Distance | 140m | Stop | Samuel Beckett Bridge | Route | 60 | Destination | Red Cow Luas | Provider | Dublin Bus |
| Type | Bus | Distance | 140m | Stop | Samuel Beckett Bridge | Route | 784 | Destination | Dublin City | Provider | Dublin Express |
Your Mortgage and Insurance Tools
Check off the steps to purchase your new home
Use our Buying Checklist to guide you through the whole home-buying journey.
Budget calculator
Calculate how much you can borrow and what you'll need to save
A closer look
BER Details
BER No: 101202422
Energy Performance Indicator: 138.37 kWh/m2/yr
Ad performance
- Date listed30/01/2024
- Views7,104
- Potential views if upgraded to an Advantage Ad11,580
Similar properties
€420,000
Apartment 21, The Millhouse, The Steelworks, Foley Street, Dublin 1, D01DT632 Bed · 1 Bath · Apartment€420,000
Apartment 26, Poolbeg Quay, Dublin 4, Ringsend, D04TH262 Bed · 1 Bath · Apartment€425,000
12 Blackwater House, Dublin 1, D01X9N92 Bed · 1 Bath · Apartment€425,000
Apartment 98, Greeg Court, Dublin 1, D01XR242 Bed · 2 Bath · Apartment
€425,000
Apartment 13 Longford House, Spencer Dock, Dublin 1, D01R2272 Bed · 1 Bath · Apartment€425,000
11 Shamrock Terrace, North Wall, Dublin 1, D01R6F76 Bed · 3 Bath · Terrace€425,000
13 Killane Road, East Wall, Dublin 3, D03H6703 Bed · 1 Bath · Terrace€425,000
203 Ivy Exchange, Dublin 1, D01FT822 Bed · 2 Bath · Apartment€425,000
7 Thomastown House, Spencer Dock, IFSC, Dublin 1, D01F6242 Bed · 1 Bath · Apartment€440,000
84 Kirkpatrick House, Spencer Dock, Dublin 1, D01EA432 Bed · 1 Bath · Apartment€440,000
Apartment 84, Kirkpatrick House, IFSC, Dublin 1, D01EA432 Bed · 1 Bath · Apartment€445,000
Apartment 21, Belvedere House, 46 North Great Georges Street, Dublin 1, D01H9222 Bed · 2 Bath · Apartment
Daft ID: 118594418

