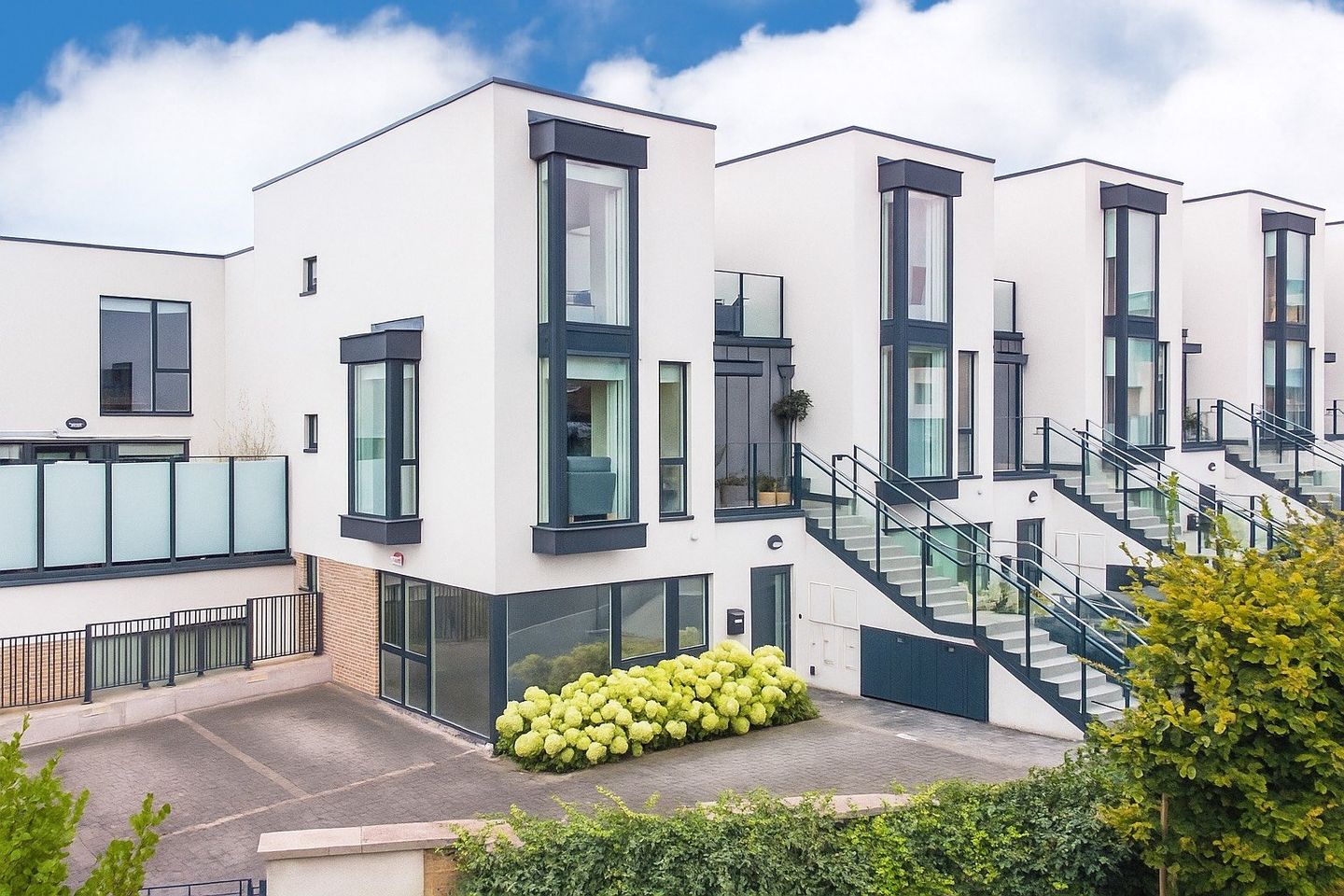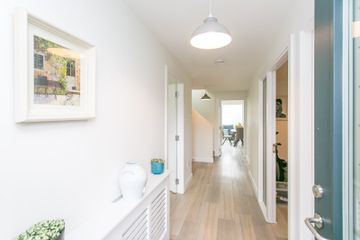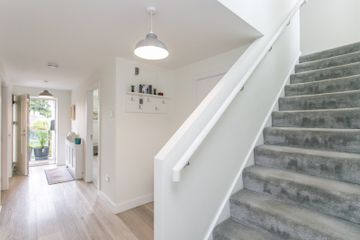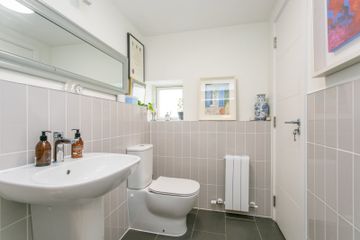



8 Westminster Wood, Foxrock, Dublin 18, D18F3PR
€795,000
- Price per m²:€6,117
- Estimated Stamp Duty:€7,950
- Selling Type:By Private Treaty
- BER No:112603626
- Energy Performance:9.58 kWh/m2/yr
About this property
Highlights
- Recently completed Development by Winterbrook
- Custom designed fully integrated Kube Kitchen with quartz worktops
- Fully integrated Neff cooking appliances, dishwasher and
- fridge/freezer
- Environmentally friendly and highly effective A-Rated ‘Air to Water’heat pump with 'Heatmister' remote access
Description
Westminster Wood is a small cul de sac nestled away off the Bray Road yet only moments from numerous amenities, schools, bus routes and more. A Winterbrook development, it was completed in late 2019 and comprises a small handful of houses and apartments in a low density unit. No 8 Westminster Wood is a beautiful, A2 rated, owner-occupied, end duplex with windows on all elevations so is filled with natural light. The entrance hall stretches from front to rear. To the left is a front facing dual aspect reception room, complemented by the kictehn / diner to the rear which has a large sliding door leading to large south-east facing roof garden. The kitchen is benefits from a generous utility off. Also off the hall is an ideal home-office and there is excellent storage in the hotpress and walk-in storage under the stairs which is located off the guest cloak room in the hall. On the first floor are 3 excellent bedrooms, the main one of which as an ensuite showerroom off. There is also a bathroom on this level. One of the front bedrooms has a north-west facing roof garden, perfect for capturing the afternoon and evening sun. This wonderful home benefits from 2 dedicated car parking spaces, together with visitor parking. There are planted and grassed areas along with a childrens playground all set in the cul de sac too. Foxrock Church, the QBC and Loreto Foxrock are all literally adjacent. Hall 6.5m x 1.35m. Inviting entrance hall with accommodation off and stairs to first floor level. Guest cloaks. Plant toom / hotpress with additional storage. Guest Cloaks 2m x 1.5m. With toilet and wash hand basin. Window. Tiled. Understairs storage off. Living Room 5.25m x 3m. Dual aspect reception room with two bay windos overlooking the development. TV point. Laminate floors continue in from the hall. Store Room 2.7m x 2.3m. Large room, recognisible in our photos as having an office desk and chair. Kitchen / Dining 5.6m x 3.3m. Large open plan area with the kitchen comprising a selectiom of floor and eye level 'Kube' fitted white and grey units (soft close drawers), 'Snowdrift' Quartz work surfaces, Neff oven, hob and fridge / freezer. Extractor. Laminate floors continue from the hall across the dining area and a large sliding door leaves the dining area onto the roof garden. Roof Garden 5.5m x 3.1m. South-east facing area, well sheltered and comprising a secluded area with composite deck. Utility Room 2.15m x 1.85m. Fitted shelving and provisions for a washing machine and dryer. Landing With accommodation off. Also with walk-in storage cupboard off. Bedroom 1 4.3m x 3.35m. Double bedroom with fitted wardrobes. Ensuite off. Door leading to roof garden. Roof garden 3.35m x 2m. North-west facing roof garden so capturing afternoon and evening sun. Composite deck. Ensuite 2m x 2m. Large shower tray, toilet and wash hand basin. Chrome radiator. Tiled. Bedroom 2 4.3m x 3.35m. Double bedroom with fitted wardrobes. Bedroom 3 3.6m x 2m. Looking onto the roof garden. Bathroom 2.1m x 1.65m. Bath with shower over, toilet and wash hand basin. Chrome radiator. Tiled.
The local area
The local area
Sold properties in this area
Stay informed with market trends
Local schools and transport

Learn more about what this area has to offer.
School Name | Distance | Pupils | |||
|---|---|---|---|---|---|
| School Name | St Brigid's Girls School | Distance | 480m | Pupils | 509 |
| School Name | St Brigid's Boys National School Foxrock | Distance | 510m | Pupils | 409 |
| School Name | Hollypark Girls National School | Distance | 810m | Pupils | 487 |
School Name | Distance | Pupils | |||
|---|---|---|---|---|---|
| School Name | Hollypark Boys National School | Distance | 870m | Pupils | 512 |
| School Name | Kill O' The Grange National School | Distance | 1.1km | Pupils | 208 |
| School Name | Gaelscoil Laighean | Distance | 1.2km | Pupils | 105 |
| School Name | Setanta Special School | Distance | 1.5km | Pupils | 65 |
| School Name | National Rehabilitation Hospital | Distance | 1.5km | Pupils | 10 |
| School Name | Monkstown Etns | Distance | 1.8km | Pupils | 427 |
| School Name | St. Augustine's School | Distance | 1.9km | Pupils | 159 |
School Name | Distance | Pupils | |||
|---|---|---|---|---|---|
| School Name | Loreto College Foxrock | Distance | 180m | Pupils | 637 |
| School Name | Clonkeen College | Distance | 1.2km | Pupils | 630 |
| School Name | Nord Anglia International School Dublin | Distance | 1.7km | Pupils | 630 |
School Name | Distance | Pupils | |||
|---|---|---|---|---|---|
| School Name | Rockford Manor Secondary School | Distance | 1.8km | Pupils | 285 |
| School Name | Newpark Comprehensive School | Distance | 1.9km | Pupils | 849 |
| School Name | Cabinteely Community School | Distance | 2.2km | Pupils | 517 |
| School Name | St Raphaela's Secondary School | Distance | 2.4km | Pupils | 631 |
| School Name | Holy Child Community School | Distance | 2.5km | Pupils | 275 |
| School Name | Christian Brothers College | Distance | 2.6km | Pupils | 564 |
| School Name | Oatlands College | Distance | 2.9km | Pupils | 634 |
Type | Distance | Stop | Route | Destination | Provider | ||||||
|---|---|---|---|---|---|---|---|---|---|---|---|
| Type | Bus | Distance | 150m | Stop | Westminister Grove | Route | E1 | Destination | Northwood | Provider | Dublin Bus |
| Type | Bus | Distance | 150m | Stop | Westminister Grove | Route | E1 | Destination | Parnell Square | Provider | Dublin Bus |
| Type | Bus | Distance | 170m | Stop | Westminister Grove | Route | 46n | Destination | Dundrum | Provider | Nitelink, Dublin Bus |
Type | Distance | Stop | Route | Destination | Provider | ||||||
|---|---|---|---|---|---|---|---|---|---|---|---|
| Type | Bus | Distance | 170m | Stop | Westminister Grove | Route | E1 | Destination | Ballywaltrim | Provider | Dublin Bus |
| Type | Bus | Distance | 180m | Stop | Foxrock Church | Route | 740a | Destination | Beresford Place | Provider | Wexford Bus |
| Type | Bus | Distance | 180m | Stop | Foxrock Church | Route | 740a | Destination | Dublin Airport | Provider | Wexford Bus |
| Type | Bus | Distance | 180m | Stop | Foxrock Church | Route | X1 | Destination | Hawkins Street | Provider | Dublin Bus |
| Type | Bus | Distance | 180m | Stop | Foxrock Church | Route | X2 | Destination | Hawkins Street | Provider | Dublin Bus |
| Type | Bus | Distance | 180m | Stop | Foxrock Church | Route | 181 | Destination | Stephen's Green Nth | Provider | St.kevin's Bus Service |
| Type | Bus | Distance | 180m | Stop | Foxrock Church | Route | 2 | Destination | Dublin Airport | Provider | Bus Éireann |
Your Mortgage and Insurance Tools
Check off the steps to purchase your new home
Use our Buying Checklist to guide you through the whole home-buying journey.
Budget calculator
Calculate how much you can borrow and what you'll need to save
BER Details
BER No: 112603626
Energy Performance Indicator: 9.58 kWh/m2/yr
Statistics
- 29/11/2025Entered
- 6,569Property Views
- 10,707
Potential views if upgraded to a Daft Advantage Ad
Learn How
Similar properties
€725,000
4 Birch Dale, Westminster Park, Foxrock, Dublin 18, D18A3H94 Bed · 3 Bath · Semi-D€725,000
95a Lakelands Close, Stillorgan, Co. Dublin, A94F6713 Bed · 3 Bath · Detached€725,000
37 Highland Avenue, The Park, Cabinteely, Dublin 18, D18A9P73 Bed · 1 Bath · Semi-D€745,000
23 Rowanbyrn, Blackrock, Co Dublin, A94HD744 Bed · 2 Bath · Semi-D
€745,000
19 Glencairn Drive, The Gallops, Leopardstown, Dublin 18, D18T3P64 Bed · 3 Bath · Semi-D€745,000
6 The Avenue, Carrickmines Green, Carrickmines, Dublin 18, D18YK254 Bed · 3 Bath · End of Terrace€750,000
31 South Park, Foxrock, Dublin 18, D18NX473 Bed · 2 Bath · Semi-D€750,000
28 Cabinteely Crescent, Cabinteely, Dublin 18, D18YH244 Bed · 2 Bath · Detached€750,000
1 Birch Dale, Westminster Park, Foxrock, Dublin 18, D18R9K44 Bed · 3 Bath · Semi-D€755,000
3 Bed Mid Terrace , Dolmen Lane , Brennanstown, Dolmen Lane , Brennanstown, Dublin 183 Bed · 2 Bath · Terrace€775,000
3 Bed End Terrace , Dolmen Lane , Brennanstown, Dolmen Lane , Brennanstown, Dublin 183 Bed · 2 Bath · End of Terrace€850,000
Iona, St Fintan's Villas, Iona, 47 St Fintan's Villas, Blackrock, Co. Dublin, A94Y7953 Bed · 3 Bath · Semi-D
Daft ID: 16262869

