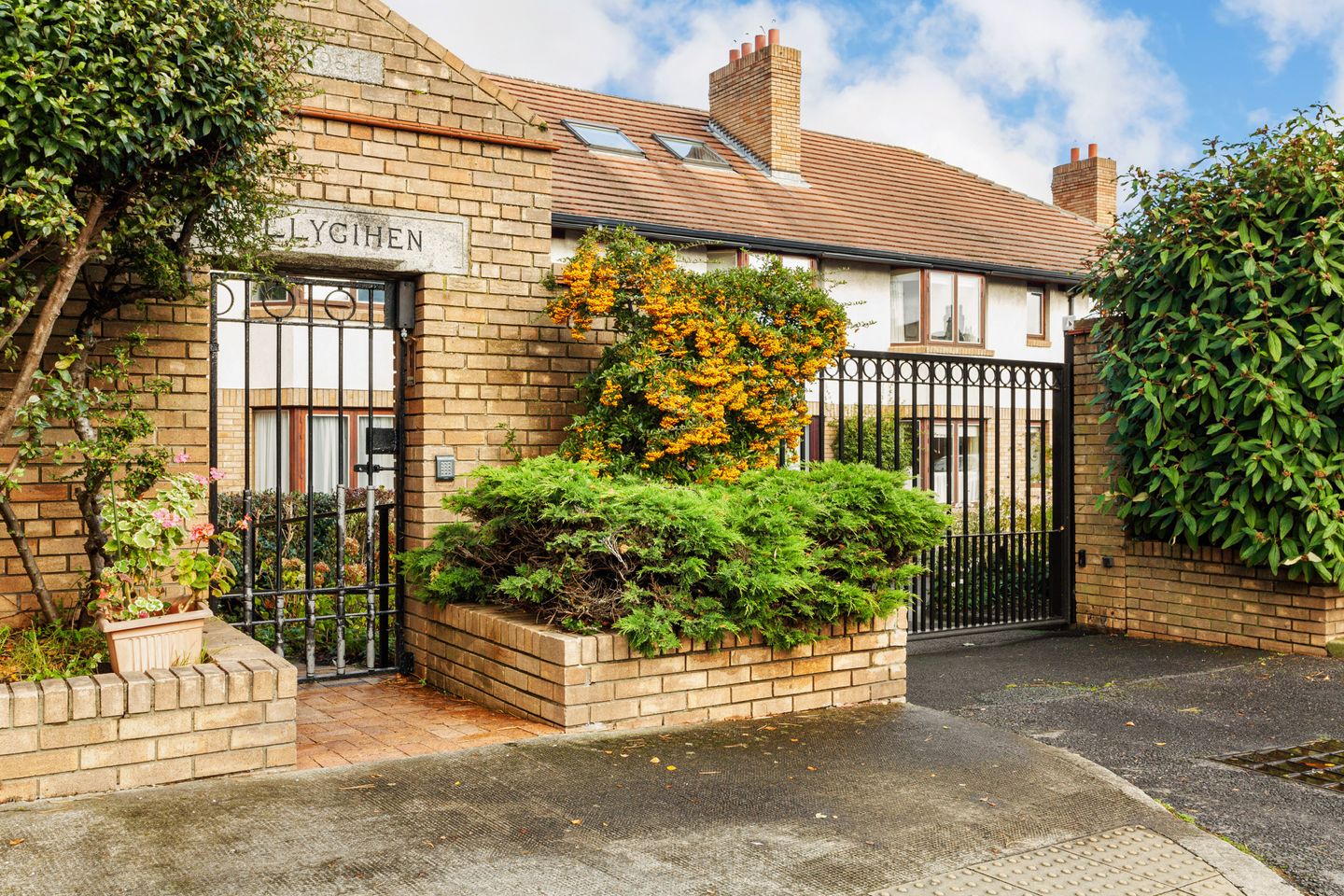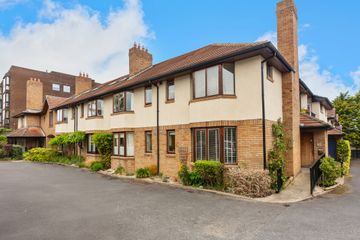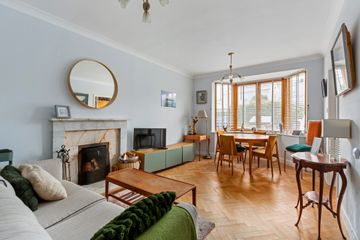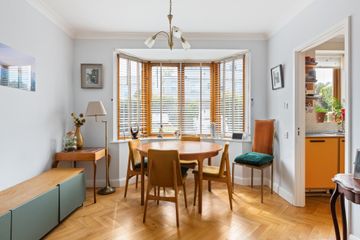



9 Ballygihen, Sandycove Road, Sandycove, Co. Dublin, A96A268
€395,000
- Price per m²:€8,403
- Estimated Stamp Duty:€3,950
- Selling Type:By Private Treaty
- BER No:103333837
- Energy Performance:255.52 kWh/m2/yr
About this property
Highlights
- Over 55’s development
- Annual service charge €2,496
- Electric heating
- Own door ground floor apartment
- Beautifully presented and recently renovated
Description
OVER 55's DEVELOPMENT A beautifully presented own-door ground floor apartment within this gated residential enclave eligible for the over 55’s set in the very heart of Sandycove. Occupying an enviable position moments from Sandycove Beach, the Forty Foot bathing area and the shops and restaurants of Sandycove and Glasthule Villages – the most idyllic and convenient coastal setting. The property has been renovated in recent years to include new flooring throughout, a modern bathroom and new kitchen. Internally the property briefly comprises; entrance hall with storage, a lovely living room with an open fireplace and south-west facing bay window, a light filled kitchen is located off the living room. There is a fine double bedroom with access to an east facing terrace and an upgraded main bathroom completes the internal accommodation. The property benefits from access to well-tended and beautifully planted communal gardens for residents to enjoy along with access to a secure storage shed. Ballygihen is accessed via electronic gates with off-street car parking. Ideally situated in the heart of Sandycove with excellent shopping facilities, gourmet restaurants, St Joseph’s Church, DART and Dublin Bus routes. Scenic seafront walks along Sandycove promenade, Scotsman's Bay and the Forty Foot are only minutes away making this a property not to be missed. Entrance Hall Herringbone flooring, coving, hot press, plumbed for washing machine and large hall storage. Living Room Lovely open plan room with herringbone flooring, coving, feature open fireplace with marble surround, south-west facing bay window to the front of the property. Kitchen kitchen has been updated with new work surfaces and wall and eye level cabinets, stainless steel sink with side drainer, 4-ring hob, oven, fridge, tiled splash back and window to the front. Bathroom Newly updated, mosaic marble effect flooring, fully tiled walls, wash hand basin with storage, vanity mirror, full bath with shower attachment, Miria electric shower. Bedroom A spacious double room with lovely morning light, carpet flooring, coving, centre ceiling light and door onto the outdoor terrace. Terrace With tiled flooring, east facing to sit an enjoy a morning coffee.
The local area
The local area
Sold properties in this area
Stay informed with market trends
Local schools and transport
Learn more about what this area has to offer.
School Name | Distance | Pupils | |||
|---|---|---|---|---|---|
| School Name | The Harold School | Distance | 560m | Pupils | 649 |
| School Name | St Patrick's National School Dalkey | Distance | 1.1km | Pupils | 101 |
| School Name | Loreto Primary School Dalkey | Distance | 1.3km | Pupils | 309 |
School Name | Distance | Pupils | |||
|---|---|---|---|---|---|
| School Name | Harold Boys National School Dalkey | Distance | 1.3km | Pupils | 113 |
| School Name | Carmona Special National School | Distance | 1.3km | Pupils | 37 |
| School Name | Sallynoggin Educate Together National School | Distance | 1.5km | Pupils | 39 |
| School Name | St Joseph's National School | Distance | 1.5km | Pupils | 392 |
| School Name | Dominican Primary School | Distance | 1.5km | Pupils | 194 |
| School Name | Dalkey School Project | Distance | 1.6km | Pupils | 224 |
| School Name | St Kevin's National School | Distance | 1.8km | Pupils | 213 |
School Name | Distance | Pupils | |||
|---|---|---|---|---|---|
| School Name | Rathdown School | Distance | 1.4km | Pupils | 349 |
| School Name | Loreto Abbey Secondary School, Dalkey | Distance | 1.4km | Pupils | 742 |
| School Name | Holy Child Community School | Distance | 1.7km | Pupils | 275 |
School Name | Distance | Pupils | |||
|---|---|---|---|---|---|
| School Name | St Joseph Of Cluny Secondary School | Distance | 1.8km | Pupils | 256 |
| School Name | Christian Brothers College | Distance | 2.1km | Pupils | 564 |
| School Name | Rockford Manor Secondary School | Distance | 3.0km | Pupils | 285 |
| School Name | Clonkeen College | Distance | 3.2km | Pupils | 630 |
| School Name | Cabinteely Community School | Distance | 3.3km | Pupils | 517 |
| School Name | Holy Child Killiney | Distance | 3.7km | Pupils | 395 |
| School Name | Newpark Comprehensive School | Distance | 3.7km | Pupils | 849 |
Type | Distance | Stop | Route | Destination | Provider | ||||||
|---|---|---|---|---|---|---|---|---|---|---|---|
| Type | Bus | Distance | 40m | Stop | Sandycove Road | Route | 59 | Destination | Killiney | Provider | Go-ahead Ireland |
| Type | Bus | Distance | 40m | Stop | Sandycove Road | Route | 7d | Destination | Dalkey | Provider | Dublin Bus |
| Type | Bus | Distance | 40m | Stop | Sandycove Road | Route | 111 | Destination | Dalkey | Provider | Go-ahead Ireland |
Type | Distance | Stop | Route | Destination | Provider | ||||||
|---|---|---|---|---|---|---|---|---|---|---|---|
| Type | Bus | Distance | 40m | Stop | Sandycove Road | Route | 7n | Destination | Woodbrook College | Provider | Nitelink, Dublin Bus |
| Type | Bus | Distance | 70m | Stop | Sandycove Road | Route | 59 | Destination | Dun Laoghaire | Provider | Go-ahead Ireland |
| Type | Bus | Distance | 70m | Stop | Sandycove Road | Route | 111 | Destination | Brides Glen Luas | Provider | Go-ahead Ireland |
| Type | Bus | Distance | 70m | Stop | Sandycove Road | Route | 7d | Destination | Mountjoy Square | Provider | Dublin Bus |
| Type | Bus | Distance | 140m | Stop | Brudett Avenue | Route | 7d | Destination | Mountjoy Square | Provider | Dublin Bus |
| Type | Bus | Distance | 140m | Stop | Brudett Avenue | Route | 111 | Destination | Brides Glen Luas | Provider | Go-ahead Ireland |
| Type | Bus | Distance | 140m | Stop | Brudett Avenue | Route | 59 | Destination | Dun Laoghaire | Provider | Go-ahead Ireland |
Your Mortgage and Insurance Tools
Check off the steps to purchase your new home
Use our Buying Checklist to guide you through the whole home-buying journey.
Budget calculator
Calculate how much you can borrow and what you'll need to save
BER Details
BER No: 103333837
Energy Performance Indicator: 255.52 kWh/m2/yr
Statistics
- 27/09/2025Entered
- 10,139Property Views
- 16,527
Potential views if upgraded to a Daft Advantage Ad
Learn How
Similar properties
€385,000
5 Saint Helen's Court, George's Street Lower, Dun Laoghaire, Co Dublin, A96AP221 Bed · 1 Bath · Apartment€425,000
Apartment 1, 69 Georges Street Lower, Dun Laoghaire, Co. Dublin, A96E0H22 Bed · 2 Bath · Apartment€435,000
Apartment 132, Harbour View, 2 Harbour Square, Crofton Road, Dun Laoghaire, Co. Dublin, A96RH521 Bed · 1 Bath · Apartment€450,000
Apt. 6 Proby Hall, Killiney Road, Killiney, Co. Dublin, A96V0922 Bed · 2 Bath · Apartment
€475,000
Apt 6 Brighton House, Brighton Terrace, Sandycove Road, Sandycove, A96WV881 Bed · 1 Bath · Apartment€475,000
12 Saint Helen's Court, George's Street Lower, Dun Laoghaire, Co Dublin, A96NH992 Bed · 1 Bath · Apartment€525,000
71 Eden Villas, Glasthule, Glasthule, Co. Dublin, A96TX343 Bed · 1 Bath · End of Terrace€525,000
2 Patrick Court, Patrick Street, Dun Laoghaire, Co. Dublin, A96T9532 Bed · 2 Bath · End of Terrace€550,000
10 Smyth's Gardens, Dun Laoghaire, Co. Dublin, A96V9732 Bed · 2 Bath · Terrace€550,000
37 Donnell Gardens, Glasthule, Co. Dublin, A96X9X22 Bed · 2 Bath · Terrace€565,000
13 Eden Terrace, Glasthule, Co. Dublin, A96CD352 Bed · 1 Bath · Terrace€585,000
22 Adelaide House, 7/8 Haddington Terrace, Dun Laoghaire, Co Dublin, A96DF7Y2 Bed · 2 Bath · Apartment
Daft ID: 16072200


