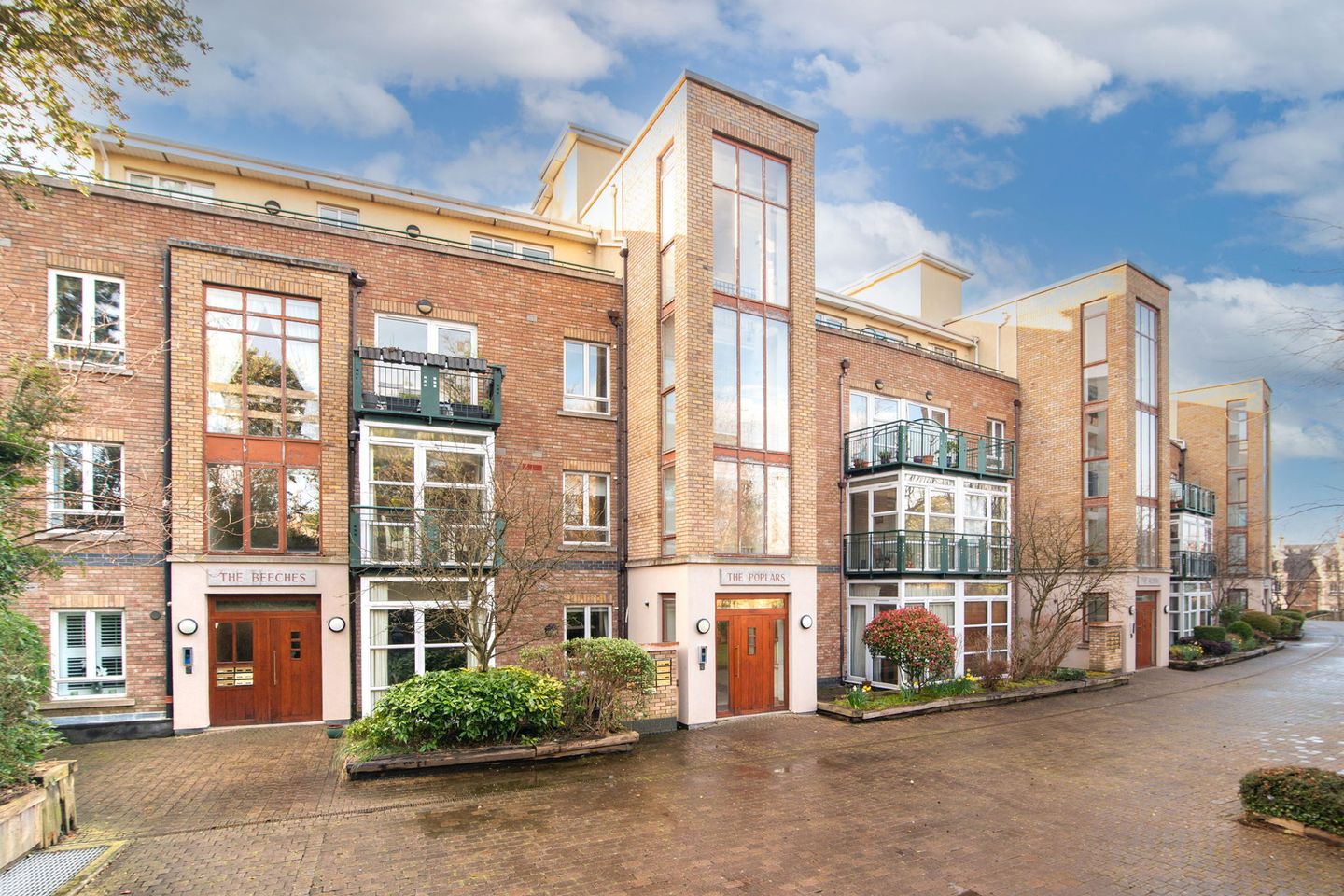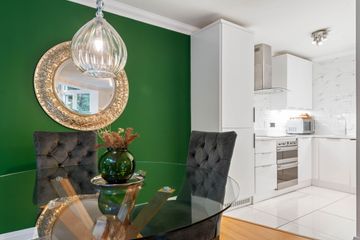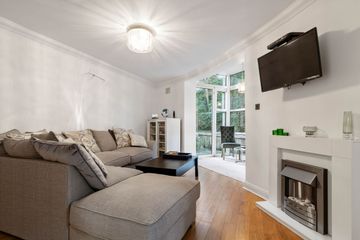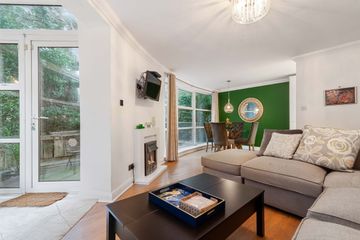


+14

18
Apartment 1, The Beeches, Stillorgan, Co. Dublin, A94XD51
€475,000
SALE AGREED2 Bed
1 Bath
74 m²
Apartment
Description
- Sale Type: For Sale by Private Treaty
- Overall Floor Area: 74 m²
1 The Beeches is an attractive spacious (c.74 sq.m.) two bedroom ground floor apartment, set behind secure electronic gates in the ever-popular Dunstaffnage Hall, close to Stillorgan Village. With an allocated underground parking space and a south facing aspect set in a corner position this apartment is sure to appeal to first-time buyers, traders down and investors alike. The property has been recently refurbished and is in turn-key condition.
The accommodation comprises; an entrance hall with two storage presses, a large open plan kitchen/ living/ dining room with a floor to ceiling bay windows overlooking a large wrap around balcony, two double bedrooms with built in wardrobes and a family bathroom. The apartment benefits from night saver electric underfloor/ ceiling heating. This is truly a great opportunity to acquire an apartment in great condition in a development that is as highly sought after today as it was when it was built in the early 2000s.
The location of this apartment enjoys unparalleled convenience. It is within walking distance of Stillorgan Village with its impressive array restaurants, shops, and bars as well as Stillorgan Shopping Centre and Dundrum Town Centre. The area is serviced by public transport to include the extremely popular Q.B.C. (N11) the LUAS and the M50 offering ease of access to the city centre.
Accommodation
Hall
4.50m x 1.40m
wooden flooring, intercom system, hot press and store.
Living/ Dining Room
7.49m x 6.23m.
wooden flooring, curved wall, electric fireplace, feature box bay window with access onto a double large patio area.
Kitchen 1.80m x 2.40m.
Fully refurbished kitchen floor and wall units, fully tiled walls, integrated oven and hob, washer dryer, fridge/freezer and dish washer. Quooker instant hot water tap.
Bedroom 1
4.89m x 2.36m.
wood flooring, double bedroom, built in wardrobes and window shutters.
Bedroom 2
4.33m x 2.38m.
wood flooring, double bedroom, built in wardrobes and timber window shutters.
Bathroom
1.95m x 1.76m.
Newly fitted bathroom with tiled floors and walls, power shower attachments, w.c., wash hand basin.

Can you buy this property?
Use our calculator to find out your budget including how much you can borrow and how much you need to save
Property Features
- Beautifully appointed spacious ground floor 2 bed apartment
- Magnificent double patio terrace (c.45 sq.m.)
- Bright sunny south facing aspect
- Situated in a beautiful private development behind secure electronic gates
- Designated underground parking
- Electric underfloor / ceiling heating
- Extensive transport links nearby, Luas and QBC
- Mature residential development
- Security Intercom
- Annual Service Charges - '¬3029.00
Map
Map
Local AreaNEW

Learn more about what this area has to offer.
School Name | Distance | Pupils | |||
|---|---|---|---|---|---|
| School Name | St Brigids National School | Distance | 290m | Pupils | 102 |
| School Name | Setanta Special School | Distance | 510m | Pupils | 65 |
| School Name | St Raphaela's National School | Distance | 610m | Pupils | 423 |
School Name | Distance | Pupils | |||
|---|---|---|---|---|---|
| School Name | St Laurence's Boys National School | Distance | 980m | Pupils | 421 |
| School Name | Goatstown Stillorgan Primary School | Distance | 1.1km | Pupils | 104 |
| School Name | Oatlands Primary School | Distance | 1.1km | Pupils | 431 |
| School Name | St. Augustine's School | Distance | 1.1km | Pupils | 161 |
| School Name | All Saints National School Blackrock | Distance | 1.3km | Pupils | 60 |
| School Name | Hollypark Girls National School | Distance | 1.4km | Pupils | 540 |
| School Name | Hollypark Boys National School | Distance | 1.4km | Pupils | 548 |
School Name | Distance | Pupils | |||
|---|---|---|---|---|---|
| School Name | St Raphaela's Secondary School | Distance | 620m | Pupils | 624 |
| School Name | Oatlands College | Distance | 1.2km | Pupils | 640 |
| School Name | Loreto College Foxrock | Distance | 1.7km | Pupils | 564 |
School Name | Distance | Pupils | |||
|---|---|---|---|---|---|
| School Name | St Benildus College | Distance | 1.7km | Pupils | 886 |
| School Name | Newpark Comprehensive School | Distance | 1.7km | Pupils | 856 |
| School Name | Mount Anville Secondary School | Distance | 2.1km | Pupils | 691 |
| School Name | Dominican College Sion Hill | Distance | 2.1km | Pupils | 508 |
| School Name | Rockford Manor Secondary School | Distance | 2.2km | Pupils | 321 |
| School Name | Coláiste Íosagáin | Distance | 2.3km | Pupils | 486 |
| School Name | Coláiste Eoin | Distance | 2.3km | Pupils | 496 |
Type | Distance | Stop | Route | Destination | Provider | ||||||
|---|---|---|---|---|---|---|---|---|---|---|---|
| Type | Bus | Distance | 110m | Stop | Farmleigh Avenue | Route | 118 | Destination | Eden Quay | Provider | Dublin Bus |
| Type | Bus | Distance | 140m | Stop | Brewery Road | Route | 145 | Destination | Aston Quay | Provider | Dublin Bus |
| Type | Bus | Distance | 140m | Stop | Brewery Road | Route | 84x | Destination | Eden Quay | Provider | Dublin Bus |
Type | Distance | Stop | Route | Destination | Provider | ||||||
|---|---|---|---|---|---|---|---|---|---|---|---|
| Type | Bus | Distance | 140m | Stop | Brewery Road | Route | 84x | Destination | Ucd | Provider | Dublin Bus |
| Type | Bus | Distance | 140m | Stop | Brewery Road | Route | 155 | Destination | Ikea | Provider | Dublin Bus |
| Type | Bus | Distance | 140m | Stop | Brewery Road | Route | 118 | Destination | Eden Quay | Provider | Dublin Bus |
| Type | Bus | Distance | 140m | Stop | Brewery Road | Route | 46a | Destination | Westmoreland St | Provider | Dublin Bus |
| Type | Bus | Distance | 140m | Stop | Brewery Road | Route | 145 | Destination | Heuston Station | Provider | Dublin Bus |
| Type | Bus | Distance | 140m | Stop | Brewery Road | Route | 46a | Destination | Phoenix Park | Provider | Dublin Bus |
| Type | Bus | Distance | 140m | Stop | Brewery Road | Route | 155 | Destination | O'Connell St | Provider | Dublin Bus |
Virtual Tour
Property Facilities
- Parking
BER Details

BER No: 102823747
Statistics
07/03/2024
Entered/Renewed
1,497
Property Views
Check off the steps to purchase your new home
Use our Buying Checklist to guide you through the whole home-buying journey.

Similar properties
€435,000
Apartment 83, The Oaks, Dundrum, Dublin 16, D16CH732 Bed · 2 Bath · Apartment€435,000
19 The Forum, Sandyford, Dublin 18, D18HC622 Bed · 2 Bath · Apartment€445,000
7 Meadow Court, Stillorgan Park, Stillorgan, Co. Dublin, A94TD712 Bed · 2 Bath · Apartment€450,000
Apartment 88, The Forum, Ballymoss Road, Sandyford, Dublin 18, D18X9212 Bed · 2 Bath · Apartment
€450,000
Apartment 4, Dualla Court, Stillorgan Road, Blackrock, Co. Dublin, A94R8382 Bed · 2 Bath · Apartment€450,000
26 Altamont Hall Stoney Road Dundrum Dublin 14, Dundrum, Dublin 14, D14H3042 Bed · 2 Bath · Apartment€455,000
Apt 421, Galloping Green, Stillorgan Road, Blackrock, Co. Dublin, A94H3192 Bed · 2 Bath · Apartment€455,000
Apartment 37 Belfield Park, Stillorgan Road, Blackrock, Co. Dublin, A94XY162 Bed · 2 Bath · Apartment€470,000
15 The Heron Thornwood Booterstown, Booterstown, Co. Dublin, A94P9562 Bed · 2 Bath · Apartment€475,000
Apartment 4, House 11, Linden Square, Grove Avenue, Blackrock, A94PN302 Bed · 2 Bath · Apartment€475,000
Apartment 35, The Pavilion, Roebuck Hill, Roebuck Road, Clonskeagh, Dublin 14, D14Y2012 Bed · 2 Bath · Apartment€475,000
58 Whately Place, Upper Kilmacud Road, Stillorgan, Co. Dublin, A94X2422 Bed · 2 Bath · Apartment
Daft ID: 119103586


Liam Quain
SALE AGREEDThinking of selling?
Ask your agent for an Advantage Ad
- • Top of Search Results with Bigger Photos
- • More Buyers
- • Best Price

Home Insurance
Quick quote estimator
