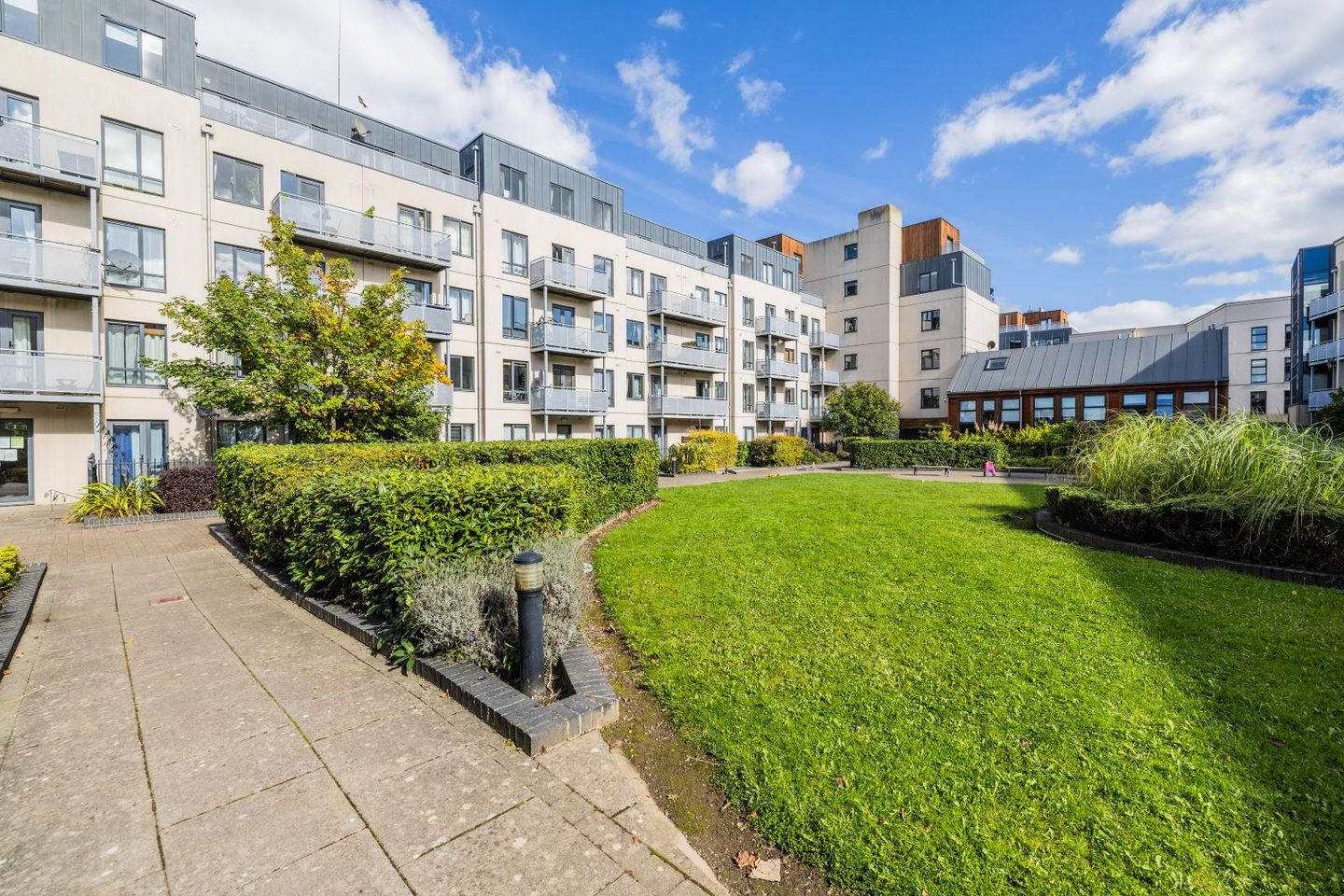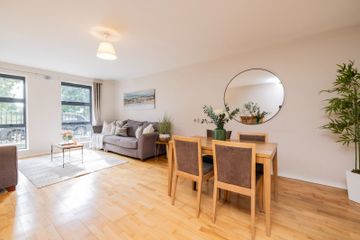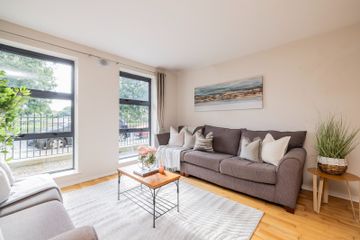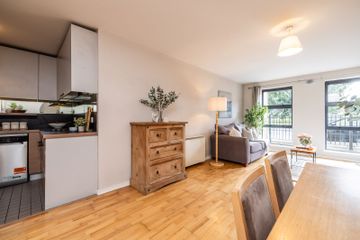



Apartment 10, Compass Court South, Royal Canal Avenue, Royal Canal Park, Dublin 15, D15F102
€350,000
- Price per m²:€4,667
- Estimated Stamp Duty:€3,500
- Selling Type:By Private Treaty
- BER No:118540343
- Energy Performance:230.89 kWh/m2/yr
About this property
Highlights
- Ground Floor large 2 Bedroom Apartment
- Dual Aspect Apartment with large private Terrace.
- Management fee c.€1,780 to include gym membership.
- High spec bathroom and ensuite.
- Large walk-in storage area.
Description
Welcome to No.10 Compass Court South, a large south facing light filled 2 bedroom apartment with the added benefit of a large terrace overlooking a courtyard. O’Connor Estate Agents are delighted to present this stunning dual aspect apartment to the market. Aside from the canal side location it also benefits from an ideal position in the heart of Royal Canal Park and close to a range of neighbourhood shops and services. The apartment has a large private terrace overlooking a landscaped courtyard. The apartment also benefits from a designated car parking space. The block is very modern and with only 2 apartments per floor is very well maintained. In brief the apartment comprises and very large open hallway, a large bright living room, kitchen, bathroom, 2 double bedrooms with master ensuite, a walk in storage area and a large terrace. The apartment also comes with designated parking and complimentary access to a gym / leisure suite and 24 hour security. Accommodation comprises: Hallway: with wooden floors throughout. Living area: c.6.7m x 3.99m with wooden floors throughout, flooded with south facing natural light. Kitchen: c.2.26m x 1.94m with tasteful built in kitchen units, mirror splashback and floor tiling. Master bedroom: c.4.6m x 2.94m with wooden floors, built in wardrobes and access to private Terrace overlooking courtyard. Ensuite: c.1.92m x 1.45m with tasteful floor tiling & partial wall tiling, walnut shelving, shower, WC and WHB. Bedroom 2: c.4.6m x 2.91m with wooden floors and built in wardrobes. Bathroom: c.2.24m x 1.94m with tasteful floor tiling & partial wall tiling, walnut shelving, bath, WC and WHB. Storage: c.1.95m x 1.56m **TRANSPORT** – Pelletstown Train Station & Broombridge LUAS are only a few minutes walk away, there are frequent bus routes in the immediate locality, the M50, M3 and M1 are easily accessible offering excellent transport links to the rest of the county and country. Dublin Airport is also within close proximity. **AMENITIES** – A number of on-site amenities include the local Centra store, hairdressers, gym and the canal walkways makes for a very convenient choice. The new Pelletstown National School is conveniently located nearby. There is also an abundance of local amenities nearby at including Aldi, Centra, Supervalu, Coffee Shop, Asian/Thai Restaurant & Bar, Hairdressers & Pharmacy. All the excellent amenities the Phoenix Park has to offer are nearby such as the Zoological Gardens, Polo grounds, The Glen Pond and many more. There are also many walks and cycle routes available to the public. Viewing is highly recommended PLANS MAY NOT BE TO SCALE AND ARE FOR ILLUSTRATION PURPOSES ONLY
The local area
The local area
Sold properties in this area
Stay informed with market trends
Local schools and transport

Learn more about what this area has to offer.
School Name | Distance | Pupils | |||
|---|---|---|---|---|---|
| School Name | Saint Finian's National School | Distance | 650m | Pupils | 277 |
| School Name | Mary, Help Of Christians Girls National School | Distance | 780m | Pupils | 353 |
| School Name | Casa Caterina School | Distance | 820m | Pupils | 29 |
School Name | Distance | Pupils | |||
|---|---|---|---|---|---|
| School Name | Holy Family School For The Deaf | Distance | 850m | Pupils | 140 |
| School Name | St Vincent's Special School | Distance | 870m | Pupils | 66 |
| School Name | St John Bosco Junior Boys' School | Distance | 870m | Pupils | 151 |
| School Name | Scoil Sinead National School | Distance | 910m | Pupils | 64 |
| School Name | Saint John Bosco Senior Boys School | Distance | 930m | Pupils | 307 |
| School Name | St. Catherine's Senior Girls School | Distance | 950m | Pupils | 149 |
| School Name | St Catherine's Infants School Cabra | Distance | 950m | Pupils | 140 |
School Name | Distance | Pupils | |||
|---|---|---|---|---|---|
| School Name | St. Dominic's College | Distance | 880m | Pupils | 778 |
| School Name | St Declan's College | Distance | 1.4km | Pupils | 653 |
| School Name | Coláiste Eoin | Distance | 1.5km | Pupils | 276 |
School Name | Distance | Pupils | |||
|---|---|---|---|---|---|
| School Name | St Michaels Secondary School | Distance | 1.7km | Pupils | 651 |
| School Name | Cabra Community College | Distance | 1.8km | Pupils | 260 |
| School Name | Coláiste Mhuire | Distance | 1.8km | Pupils | 256 |
| School Name | New Cross College | Distance | 2.1km | Pupils | 353 |
| School Name | Beneavin De La Salle College | Distance | 2.6km | Pupils | 603 |
| School Name | St Kevins College | Distance | 2.9km | Pupils | 501 |
| School Name | St Vincents Secondary School | Distance | 3.0km | Pupils | 409 |
Type | Distance | Stop | Route | Destination | Provider | ||||||
|---|---|---|---|---|---|---|---|---|---|---|---|
| Type | Bus | Distance | 50m | Stop | Royal Canal Avenue | Route | 120 | Destination | Ballsbridge | Provider | Dublin Bus |
| Type | Bus | Distance | 50m | Stop | Royal Canal Avenue | Route | 120 | Destination | Parnell St | Provider | Dublin Bus |
| Type | Bus | Distance | 80m | Stop | Royal Canal Avenue | Route | 120 | Destination | Ashtown Stn | Provider | Dublin Bus |
Type | Distance | Stop | Route | Destination | Provider | ||||||
|---|---|---|---|---|---|---|---|---|---|---|---|
| Type | Bus | Distance | 240m | Stop | Crescent Park | Route | 120 | Destination | Ashtown Stn | Provider | Dublin Bus |
| Type | Rail | Distance | 290m | Stop | Pelletstown | Route | Rail | Destination | Longford | Provider | Irish Rail |
| Type | Rail | Distance | 290m | Stop | Pelletstown | Route | Rail | Destination | Dublin Pearse | Provider | Irish Rail |
| Type | Rail | Distance | 290m | Stop | Pelletstown | Route | Rail | Destination | Docklands | Provider | Irish Rail |
| Type | Rail | Distance | 290m | Stop | Pelletstown | Route | Rail | Destination | M3 Parkway | Provider | Irish Rail |
| Type | Rail | Distance | 290m | Stop | Pelletstown | Route | Rail | Destination | Grand Canal Dock | Provider | Irish Rail |
| Type | Rail | Distance | 290m | Stop | Pelletstown | Route | Rail | Destination | Dun Laoghaire (mallin) | Provider | Irish Rail |
Your Mortgage and Insurance Tools
Check off the steps to purchase your new home
Use our Buying Checklist to guide you through the whole home-buying journey.
Budget calculator
Calculate how much you can borrow and what you'll need to save
BER Details
BER No: 118540343
Energy Performance Indicator: 230.89 kWh/m2/yr
Ad performance
- Views6,256
- Potential views if upgraded to an Advantage Ad10,197
Similar properties
€330,000
Apartment 34, Cassian Court South, Royal Canal Park, Ashtown, Dublin 15, D15A3222 Bed · 2 Bath · ApartmentAMV: €345,000
229 Ratoath Road, Dublin 7, Cabra, Dublin 7, D07H6X34 Bed · 3 Bath · Semi-D€360,000
Apartment, The Oaks, Royal Canal Park, Dublin 15, D15PT612 Bed · 2 Bath · Apartment€365,000
Apartment 71 Horizon Building, Royal Canal Park, Ashtown, Co. Dublin, D15XA342 Bed · 1 Bath · Apartment
€375,000
12F Rathborne close, Ashtown, Dublin 15, D15A3762 Bed · 2 Bath · Apartment€375,000
20 Ventry Road, Cabra, Dublin 7, D07E7Y43 Bed · 1 Bath · Terrace€385,000
Apartment 51, Cassian Court South, Pelletstown Avenue, Royal Canal Park, Ashtown, Dublin 15, D15HD592 Bed · 2 Bath · Apartment€390,000
25 The Chandler Building, Ashtown, Dublin 15, D15VNP22 Bed · 2 Bath · Apartment€395,000
62 Valeview Drive, Dublin 11, Finglas, Dublin 11, D11Y6Y43 Bed · 2 Bath · End of Terrace€395,000
Apartment 18, Watermint Court, Pelletstown Avenue, Royal Canal Park, Dublin 15, D15WR223 Bed · 2 Bath · Apartment€395,000
Apartment 36, The Birches, Pelletstown Manor, Ashtown, Dublin 15, D15FP932 Bed · 1 Bath · Apartment€420,000
Apartment 4, Glenesky Square, Phoenix Park Avenue, Castleknock, Dublin 15, D15N8382 Bed · 2 Bath · Apartment
Daft ID: 16301261

