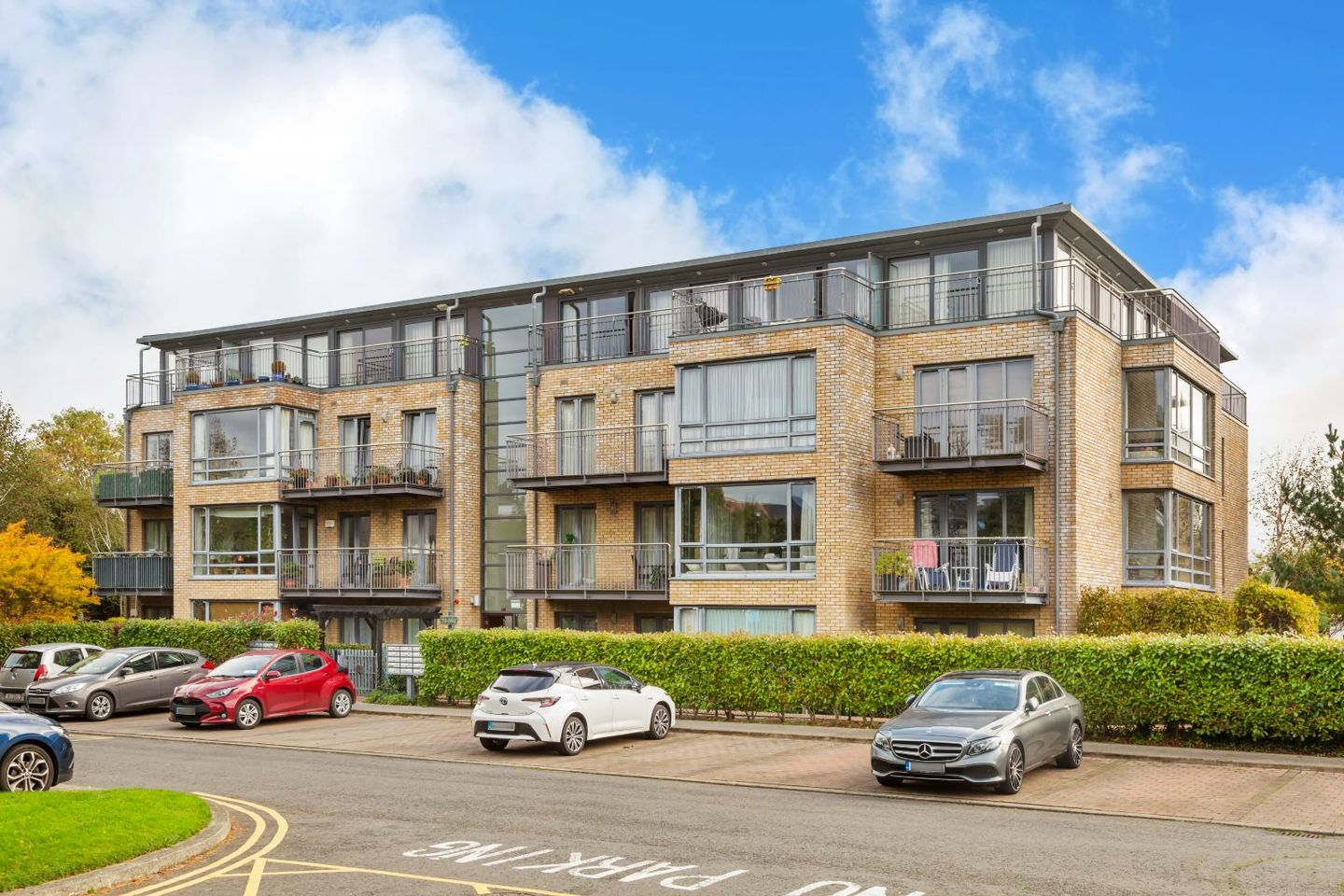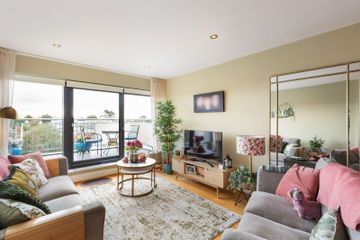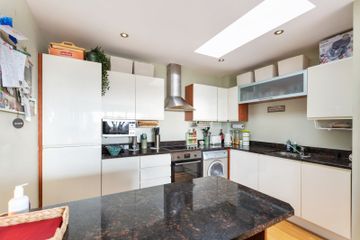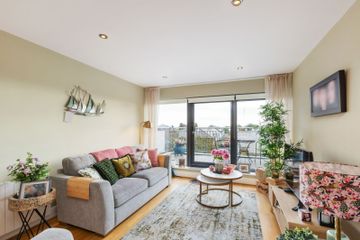



Apartment 100, Priory Court, Eden Gate, Delgany, Co. Wicklow, A63K640
€425,000
- Price per m²:€6,071
- Estimated Stamp Duty:€4,250
- Selling Type:By Private Treaty
- BER No:111908364
- Energy Performance:167.48 kWh/m2/yr
About this property
Highlights
- Exclusive penthouse apartment in the prestigious Priory Court, Eden Gate.
- Built by renowned developers, the Cosgrave Brothers
- Lift access to the apartment & Intercom system
- Elegant and meticulously presented interior
- Expansive balcony with privacy screening & panoramic views
Description
Welcome to an exceptional penthouse residence in the prestigious Priory Court development at Eden Gate, Delgany. Built by the renowned Cosgrave Brothers, this exclusive home exemplifies their hallmark craftsmanship, featuring a timeless brick façade and meticulously landscaped surroundings. Flooded with natural light, the apartment boasts a spacious open-plan layout and a spectacular balcony offering panoramic views of the Wicklow hinterland. Designed for those who value luxury, privacy, and style, this outstanding property represents a rare opportunity to acquire a premier home in one of Wicklow’s most desirable communities. This beautifully presented apartment combines contemporary design with practical elegance. Accessed via a lift, the property opens into a welcoming entrance hall leading to a stunning open-plan kitchen, dining, and living area. Flooded with natural light, the spacious living space flows seamlessly onto a private balcony through sliding glass doors, perfect for relaxation or entertaining. The high-gloss cream kitchen features integrated appliances and ample storage, blending modern style with everyday functionality. The main bedroom offers a luxurious ensuite bathroom, fitted wardrobes, and direct access to the balcony, creating a peaceful retreat. The second double bedroom, also opening to the balcony, includes a built-in Murphy bed, a sleek, space-saving feature that effortlessly transforms the room into a versatile home office or guest space. A beautifully finished family bathroom with a bath, stylish tiling, and heated towel rail completes this impressive home, offering comfort and sophistication in equal measure. Externally, this superb apartment features an expansive balcony accessible from every room, creating a seamless flow between indoor and outdoor living. From this elevated vantage point, residents can enjoy breathtaking views of the surrounding hinterland, with lush green spaces and mature trees providing a tranquil and private backdrop. The Priory Court development is renowned for its beautifully landscaped communal areas and peaceful setting, offering a true sense of serenity. Ample resident and visitor parking ensures convenience and ease of access. Perfectly complementing the apartment’s contemporary interior, this exceptional outdoor environment offers an ideal balance of comfort, nature, and modern living, a rare find in one of Wicklow’s most desirable locations. Perfectly positioned within the highly sought-after Priory Court development at Eden Gate, Delgany, this apartment enjoys a location that seamlessly combines convenience, community, and natural beauty. Just moments from the picturesque village of Delgany, residents can enjoy a variety of artisan cafés, local shops, and renowned eateries, all contributing to the area’s welcoming village atmosphere. Commuting is effortless, with easy access to the N11 and M50, ensuring a straightforward journey to Dublin City Centre. The nearby Greystones DART Station and regular bus services provide excellent public transport links, while a choice of highly regarded local schools makes the area ideal for families. Only a short drive away, Greystones town offers an array of supermarkets, boutiques, restaurants, sports clubs, and the scenic Greystones Marina, completing the perfect blend of modern convenience and coastal living. Accommodation Entrance Hallway Welcoming entrance hallway with oak flooring, providing access to all principal rooms. Open-Plan Kitchen / Living / Dining Room A bright and spacious open-plan area featuring oak flooring throughout. The cream high-gloss contemporary kitchen includes integrated appliances, a breakfast countertop, and recessed lighting. Sliding glass doors open onto the balcony, offering a seamless transition between indoor and outdoor living. Main Bedroom A large double bedroom with built-in wardrobes, oak flooring, and sliding door access to the balcony, complete with privacy screen. Ensuite Bathroom Finished to a high standard with white oak laminate flooring, quadrant power shower, tiled shower cubicle, WC, and WHB. Bedroom 2 A spacious double bedroom featuring a built-in Murphy bed—a sleek, space-saving solution that easily transforms the room into a versatile home office or guest room. Family Bathroom A beautifully finished bathroom with bath, stylish tiling, and heated towel rail, completing this impressive accommodation.Top of Form
The local area
The local area
Sold properties in this area
Stay informed with market trends
Local schools and transport

Learn more about what this area has to offer.
School Name | Distance | Pupils | |||
|---|---|---|---|---|---|
| School Name | Delgany National School | Distance | 970m | Pupils | 207 |
| School Name | Greystones Community National School | Distance | 1.3km | Pupils | 411 |
| School Name | Kilcoole Primary School | Distance | 1.8km | Pupils | 575 |
School Name | Distance | Pupils | |||
|---|---|---|---|---|---|
| School Name | St Laurence's National School | Distance | 1.8km | Pupils | 673 |
| School Name | St Kevin's National School | Distance | 2.6km | Pupils | 458 |
| School Name | St Brigid's National School | Distance | 2.6km | Pupils | 389 |
| School Name | St Patrick's National School | Distance | 2.7km | Pupils | 407 |
| School Name | Greystones Educate Together National School | Distance | 2.9km | Pupils | 441 |
| School Name | Gaelscoil Na Gcloch Liath | Distance | 2.9km | Pupils | 256 |
| School Name | Woodstock Educate Together National School | Distance | 4.6km | Pupils | 117 |
School Name | Distance | Pupils | |||
|---|---|---|---|---|---|
| School Name | Greystones Community College | Distance | 990m | Pupils | 630 |
| School Name | St David's Holy Faith Secondary | Distance | 2.6km | Pupils | 772 |
| School Name | Colaiste Chraobh Abhann | Distance | 2.9km | Pupils | 774 |
School Name | Distance | Pupils | |||
|---|---|---|---|---|---|
| School Name | Temple Carrig Secondary School | Distance | 3.1km | Pupils | 946 |
| School Name | St. Kilian's Community School | Distance | 7.4km | Pupils | 416 |
| School Name | Pres Bray | Distance | 7.5km | Pupils | 649 |
| School Name | Loreto Secondary School | Distance | 8.1km | Pupils | 735 |
| School Name | St Thomas' Community College | Distance | 8.6km | Pupils | 14 |
| School Name | North Wicklow Educate Together Secondary School | Distance | 8.7km | Pupils | 325 |
| School Name | Coláiste Raithín | Distance | 8.9km | Pupils | 342 |
Type | Distance | Stop | Route | Destination | Provider | ||||||
|---|---|---|---|---|---|---|---|---|---|---|---|
| Type | Bus | Distance | 320m | Stop | Glenbrook Park | Route | L3 | Destination | The Nurseries | Provider | Go-ahead Ireland |
| Type | Bus | Distance | 370m | Stop | Glenbrook Park | Route | L3 | Destination | The Nurseries | Provider | Go-ahead Ireland |
| Type | Bus | Distance | 370m | Stop | Glenbrook Park | Route | L3 | Destination | Glenbrook Park | Provider | Go-ahead Ireland |
Type | Distance | Stop | Route | Destination | Provider | ||||||
|---|---|---|---|---|---|---|---|---|---|---|---|
| Type | Bus | Distance | 400m | Stop | Three Trouts Bridge | Route | L3 | Destination | Glenbrook Park | Provider | Go-ahead Ireland |
| Type | Bus | Distance | 400m | Stop | Three Trouts Bridge | Route | X1 | Destination | Kilcoole | Provider | Dublin Bus |
| Type | Bus | Distance | 400m | Stop | Three Trouts Bridge | Route | X2 | Destination | Newcastle | Provider | Dublin Bus |
| Type | Bus | Distance | 470m | Stop | Three Trouts Bridge | Route | L3 | Destination | The Nurseries | Provider | Go-ahead Ireland |
| Type | Bus | Distance | 470m | Stop | Three Trouts Bridge | Route | X1 | Destination | Hawkins Street | Provider | Dublin Bus |
| Type | Bus | Distance | 470m | Stop | Three Trouts Bridge | Route | X2 | Destination | Hawkins Street | Provider | Dublin Bus |
| Type | Bus | Distance | 550m | Stop | Farrankelly | Route | X2 | Destination | Hawkins Street | Provider | Dublin Bus |
Your Mortgage and Insurance Tools
Check off the steps to purchase your new home
Use our Buying Checklist to guide you through the whole home-buying journey.
Budget calculator
Calculate how much you can borrow and what you'll need to save
BER Details
BER No: 111908364
Energy Performance Indicator: 167.48 kWh/m2/yr
Ad performance
- 16/10/2025Entered
- 4,845Property Views
- 7,897
Potential views if upgraded to a Daft Advantage Ad
Learn How
Similar properties
€395,000
17 Blacklion Manor, Greystones, Co. Wicklow, A63XH562 Bed · 2 Bath · Apartment€410,000
Apartment 71 , Priory Court, Eden Gate, Delgany, Delgany, Co. Wicklow, A63HX372 Bed · 2 Bath · Apartment€410,000
Apartment 78, Concordia, Seabourne View, Charlesland, Greystones, Co. Wicklow, A63D4222 Bed · 2 Bath · Apartment€425,000
42 Bramble Corner, Kilcoole, Kilcoole, Co. Wicklow, A63ER813 Bed · 2 Bath · Semi-D
€435,000
24 Sylvan Lawns, Kilcoole, Co. Wicklow, A63KW813 Bed · 2 Bath · Semi-D€445,000
39 Upper Grattan Park, Greystones, Co. Wicklow, A63E5163 Bed · 1 Bath · House€445,000
18 Lower Windgates, Greystones, Co. Wicklow, A63YD282 Bed · 1 Bath · Semi-D€470,000
199 Charlesland Court, Greystones, Co Wicklow, A63XD882 Bed · 2 Bath · Terrace€475,000
102 Charlesland Grove,Charlesland, Greystones, Co. Wicklow, A63WY272 Bed · 3 Bath · Terrace€565,000
2 Bedroom Bungalows, Bellevue Rise, 2 Bedroom Bungalows, Bellevue Rise, Bellevue Hill, Delgany, Co. Wicklow2 Bed · 1 Bath · Bungalow€595,000
240 Redford Park, Greystones, Co. Wicklow, A63PX622 Bed · 1 Bath · Detached€600,000
Holly Hill, Convent Road, Holly Hill Development, Holly Hill Development, Holly Hill, Convent Road, Delgany, Co. Wicklow2 Bed · 1 Bath · Bungalow
Daft ID: 16322988

