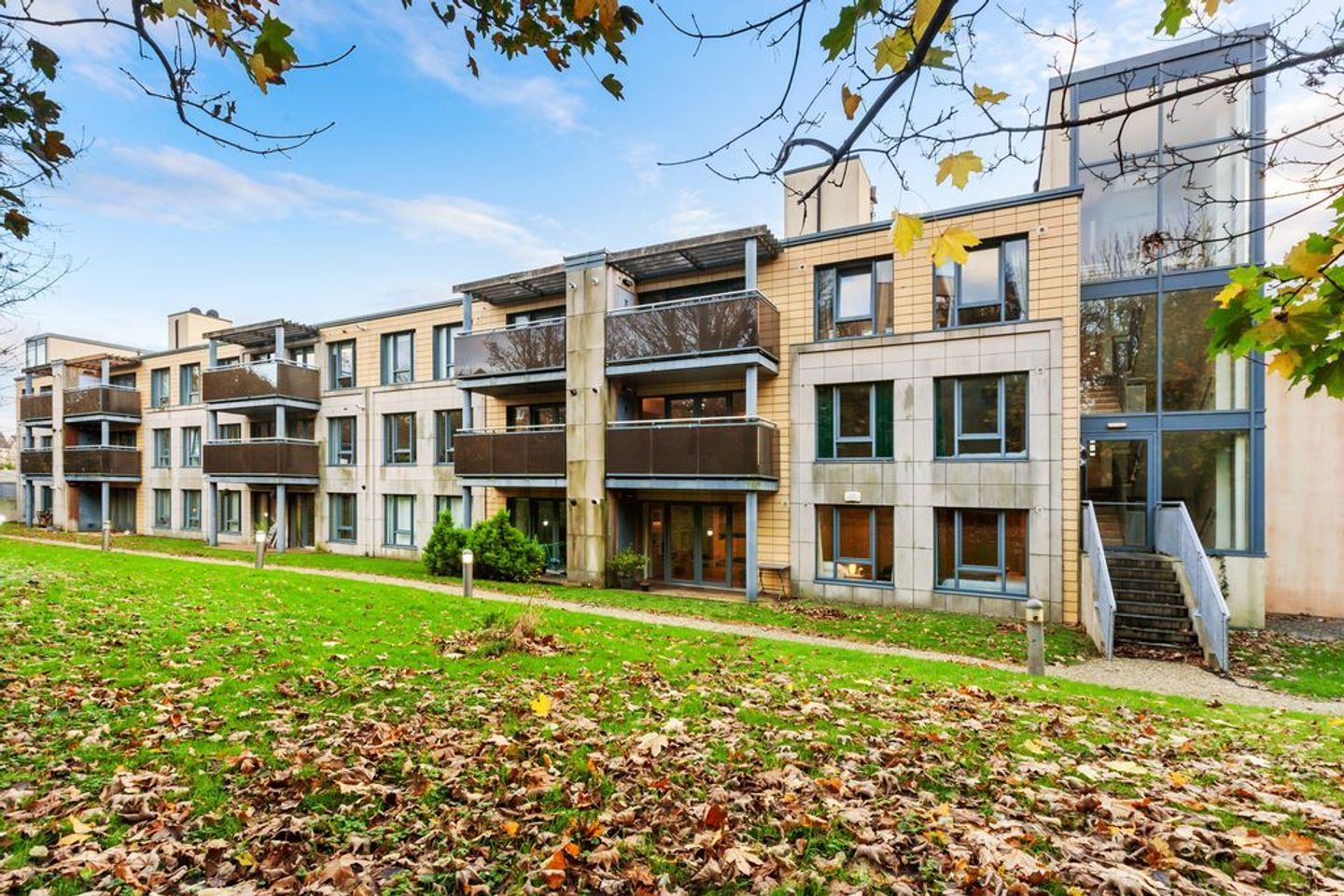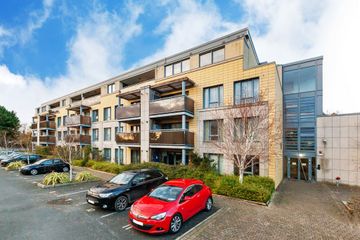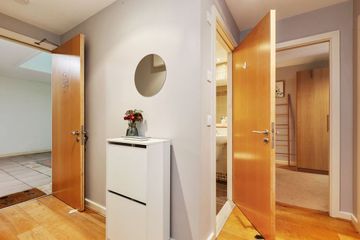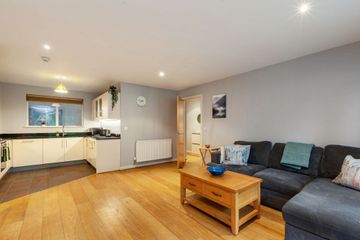



Apartment 103, Block B, Hampton Lodge, Drumcondra, Dublin 9, D09HX34
€395,000
- Price per m²:€5,643
- Estimated Stamp Duty:€3,950
- Selling Type:By Private Treaty
- BER No:106405582
- Energy Performance:172.43 kWh/m2/yr
About this property
Description
Gallagher Quigley are pleased to present no.103 Hampton Lodge; a spacious and well-presented two bedroom apartment that extends to c.70m2/757sqft. This highly-regarded development occupies a prime Drumcondra location and is conveniently situated just off Grace Park Road and within a short stroll of tree-lined Griffith Avenue. A generous entrance hallway with oak flooring greets you on arrival and leads to a particularly spacious open plan living cum dining room. The living/dining space overlooks the leafy and lawned communal gardens and features oak flooring and generous room dimensions. A well-appointed kitchen with granite counter features good storage and integrated appliances. There are two generous double bedrooms, each with fitted wardrobes, while the main bathroom and ensuite shower room are both fully tiled and finished to a high standard. A designated parking space is provided in the secure underground car park with direct lift access providing ease of entry and exit to the apartment building. Additional surface level visitor car parking is available within the development. Residents of this leafy neighbourhood can enjoy a wealth of amenities on their doorstep. Drumcondra village is host to a vibrant mix of shops, pubs, restaurants and delicatessens. Dublin's thriving docklands quarter, city centre, airport and M1/M50 motorway network are all easily accessible from this ultra-convenient address. Viewing comes highly recommended and can be arranged by appointment. Special Features: Spacious 2 Bedroom 2 Bath Apt. No Rental Cap Well-Regarded Development Excellent Decorative Condition Gas Fired Central Heating Well-appointed Bathroom & Master Bedroom Ensuite Fitted Kitchen With Granite Countertop & Integrated Appliances Private Veranda Style Deck Adjoining Communal Gardens Designated Car Park Space (Underground & Direct Lift Access) Convenient to City Centre, Airport & M50 Service Charge c.€2,400 (Sinking Fund Contribution €400) Accommodation: Entrance Hall 3.55m x 1.38m Oak flooring and downlighting. Telephone intercom and alarm keypad panel. Living/Dining Room/Kitchen 7.29m x 4.87m Spacious and open plan living/dining space with double doors opening to veranda style deck which adjoins well-tended communal gardens. Oak flooring and downlighting. Tv & telephone point. The kitchen space features fitted wall & floor units with a granite countertop and tiled floor. Kitchen appliances include integrated hob & oven, fridge/freezer, dishwasher and washer/dryer. Bedroom 1 4.91m x 2.64m Spacious master bedroom with fitted wardrobes. Telephone point. En-suite 2.28m x 1.5m Fully tiled master bedroom ensuite with double sized shower enclosure, wc, whb and vanity mirror. Downlighting. Bedroom 2 3.64m x 2.68m Double-size bedroom with fitted wardrobes. Telephone point. Bathroom 2.28m x 2.11m Fully tiled, bath with (mains) shower & shower screen, vanity mirror, wc, whb. Downlighting. Veranda Style Deck Area 1.77m x 4.25m Private veranda style deck area is accessed from the living room and enjoys a most private aspect adjoining the communal gardens
The local area
The local area
Sold properties in this area
Stay informed with market trends
Local schools and transport

Learn more about what this area has to offer.
School Name | Distance | Pupils | |||
|---|---|---|---|---|---|
| School Name | Grace Park Educate Together National School | Distance | 670m | Pupils | 412 |
| School Name | St Josephs For Blind National School | Distance | 690m | Pupils | 51 |
| School Name | Drumcondra National School | Distance | 840m | Pupils | 70 |
School Name | Distance | Pupils | |||
|---|---|---|---|---|---|
| School Name | Corpus Christi | Distance | 880m | Pupils | 402 |
| School Name | Larkhill Boys National School | Distance | 970m | Pupils | 315 |
| School Name | Scoil Mhuire Marino | Distance | 1.0km | Pupils | 342 |
| School Name | St Joseph's Special School | Distance | 1.0km | Pupils | 9 |
| School Name | Holy Child National School | Distance | 1.1km | Pupils | 495 |
| School Name | St Patricks N School | Distance | 1.1km | Pupils | 455 |
| School Name | St Vincent De Paul Infant School | Distance | 1.2km | Pupils | 354 |
School Name | Distance | Pupils | |||
|---|---|---|---|---|---|
| School Name | Dominican College Griffith Avenue. | Distance | 380m | Pupils | 807 |
| School Name | Plunket College Of Further Education | Distance | 440m | Pupils | 40 |
| School Name | Clonturk Community College | Distance | 450m | Pupils | 939 |
School Name | Distance | Pupils | |||
|---|---|---|---|---|---|
| School Name | Rosmini Community School | Distance | 560m | Pupils | 111 |
| School Name | Maryfield College | Distance | 620m | Pupils | 546 |
| School Name | Ellenfield Community College | Distance | 910m | Pupils | 103 |
| School Name | St. Aidan's C.b.s | Distance | 1.0km | Pupils | 728 |
| School Name | Scoil Chaitríona | Distance | 1.2km | Pupils | 523 |
| School Name | Ardscoil Ris | Distance | 1.3km | Pupils | 560 |
| School Name | St. Joseph's Secondary School | Distance | 1.5km | Pupils | 263 |
Type | Distance | Stop | Route | Destination | Provider | ||||||
|---|---|---|---|---|---|---|---|---|---|---|---|
| Type | Bus | Distance | 250m | Stop | Grace Park Road | Route | N2 | Destination | Heuston Station | Provider | Go-ahead Ireland |
| Type | Bus | Distance | 280m | Stop | Grace Park Road | Route | N2 | Destination | Clontarf Station | Provider | Go-ahead Ireland |
| Type | Bus | Distance | 290m | Stop | Seven Oaks | Route | 41 | Destination | Abbey St | Provider | Dublin Bus |
Type | Distance | Stop | Route | Destination | Provider | ||||||
|---|---|---|---|---|---|---|---|---|---|---|---|
| Type | Bus | Distance | 290m | Stop | Seven Oaks | Route | 16d | Destination | Ballinteer | Provider | Dublin Bus |
| Type | Bus | Distance | 290m | Stop | Seven Oaks | Route | 41c | Destination | Abbey St | Provider | Dublin Bus |
| Type | Bus | Distance | 290m | Stop | Seven Oaks | Route | 16 | Destination | O'Connell Street | Provider | Dublin Bus |
| Type | Bus | Distance | 290m | Stop | Seven Oaks | Route | 33 | Destination | Abbey St | Provider | Dublin Bus |
| Type | Bus | Distance | 290m | Stop | Seven Oaks | Route | 16 | Destination | Ballinteer | Provider | Dublin Bus |
| Type | Bus | Distance | 290m | Stop | Seven Oaks | Route | 41d | Destination | Abbey St | Provider | Dublin Bus |
| Type | Bus | Distance | 290m | Stop | Seven Oaks | Route | 41b | Destination | Abbey St | Provider | Dublin Bus |
Your Mortgage and Insurance Tools
Check off the steps to purchase your new home
Use our Buying Checklist to guide you through the whole home-buying journey.
Budget calculator
Calculate how much you can borrow and what you'll need to save
BER Details
BER No: 106405582
Energy Performance Indicator: 172.43 kWh/m2/yr
Statistics
- 21/11/2025Entered
- 3,343Property Views
- 5,449
Potential views if upgraded to a Daft Advantage Ad
Learn How
Similar properties
€360,000
50 Fairview Close, Richmond Avenue, Dublin 3, D03XK652 Bed · 2 Bath · Apartment€365,000
Apartment 53, Saint Peters Square, Phibsborough, Dublin 7, D07Y3302 Bed · 1 Bath · Apartment€365,000
106 Clonliffe Avenue, Ballybough, Dublin 3, D03W3542 Bed · 1 Bath · Terrace€370,000
Apartment 337, The Distillery Building, Drumcondra, Dublin 3, D03NF443 Bed · 1 Bath · Apartment
€375,000
4 Belvedere Square, Mountjoy Square, Dublin 1, D01N5632 Bed · 2 Bath · Terrace€375,000
3 Newcomen Avenue, North Strand, Dublin 3, D03DF242 Bed · 1 Bath · Terrace€375,000
Apartment 23, Beaumont Hall, Beaumont, Dublin 9, D09HT263 Bed · 2 Bath · Apartment€375,000
47 Addison Avenue, Addison Park, Glasnevin, Dublin 11, D11FD262 Bed · 1 Bath · Apartment€375,000
Apartment 19, Cross Guns Quay, Phibsborough, Dublin 7, D07R8902 Bed · 1 Bath · Apartment€375,000
6 Crosbies Yard, Ossory Road, Dublin 3, D03AT802 Bed · 2 Bath · Apartment€375,000
Apartment 78, Block 4, Richmond Hall, Drumcondra, Dublin 3, D03YD582 Bed · 2 Bath · Apartment€375,000
84 The Lighthouse, Church Road, East Wall, Dublin 3, D03F5992 Bed · 2 Bath · Apartment
Daft ID: 16438813

