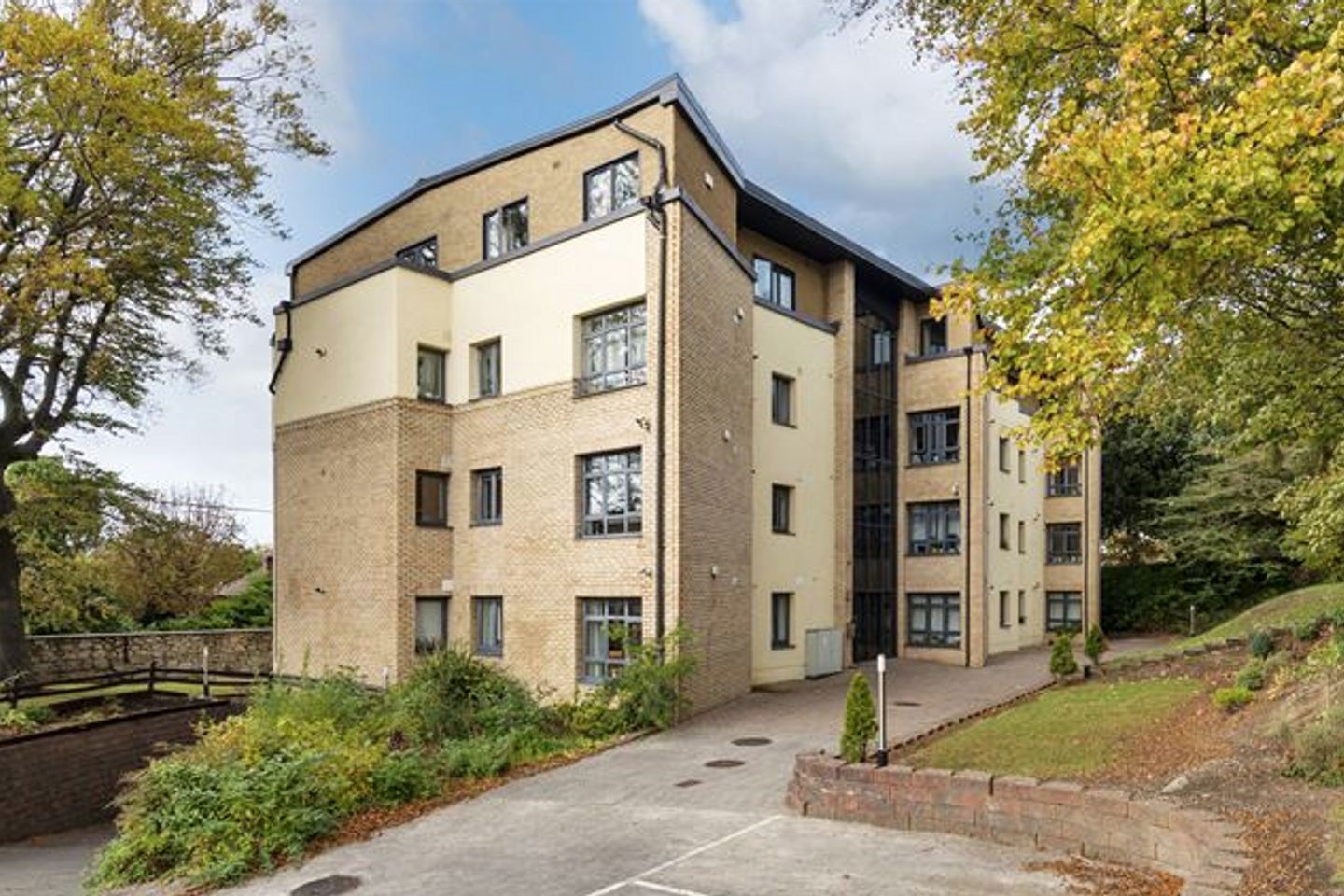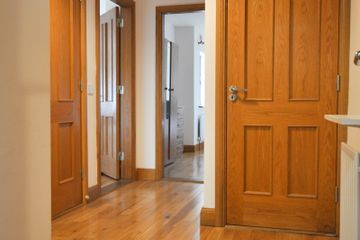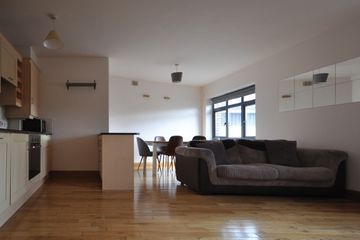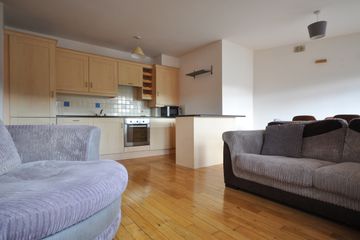


+5

9
Apartment 11, Creevagh House, Dundrum, Dublin 14, D14V802
€365,000
SALE AGREED2 Bed
1 Bath
73 m²
Apartment
Description
- Sale Type: For Sale by Private Treaty
- Overall Floor Area: 73 m²
Creevagh House is a much sought after development of just 22 units nestled discretely off the Dundrum Road and just a 5-minute walk from Dundrum Luas station. This spacious two-bedroom apartment is situated on the first floor and spans approximately 73 sq mt / 785 sq ft. The apartment has wide appeal and indeed would suit first-time buyers, downsizers and savvy investors. The property also boasts a host of features, including double-glazed windows, gas heating, an intercom system and one secure underground car parking space.
In a most ideal location, this property is close to a host of local amenities and shops. Dundrum Town Centre is only a ten minute walk away boasting various specialty shops, boutiques, restaurants and bars. Surrounding this haven are various prestigious schools such as Alexandra College, St. Killian's, Mount Anville, Our Lady's Grove, and Wesley College. The UCD campus is also within walking distance. Seamless connectivity is assured with the LUAS, nearby M50 and various local bus routes on your doorstep.
The accommodation briefly comprises entrance hallway, living area, kitchen/dining area, two double bedrooms and a bathroom. Outside are very well-maintained communal gardens with one secure parking space in the underground car park.
Viewing is highly recommended.
Features
2 BED 1ST FLOOR APARTMENT OF 73 sq mt / 785 sq ft
ELECTRIC GATES TO FRONT OF DEVELOPMENT
GAS FIRED CENTRAL HEATING
DOUBLE GLAZED WINDOWS
EXCELLENT DECORATIVE ORDER
SECURE BASEMENT PARKING SPACE
MANAGEMENT FEE APPROX. €1750 per annum
5 MINS WALK TO DUNDRUM LUAS STATION
WALKING DISTANCE TO UCD
Accommodation
Entrance hallway - Solid timber floor intercom to front door, hot press with storage and doors to accommodation (c.4.2m x 3.2m)
Living / dining / kitchen (c. 6.3m x 5.1m) Bright and spacious reception with solid timber floor, fully fitted kitchen with integrated oven, hob and dishwasher, single drainer stainless steel sink, washing machine.
Bedroom (c. 3.3m x 2.7m) Double bedroom with solid timber floor.
Bedroom 2 (c. 3.6m x 3.4m) Double bedroom with solid timber floor and pleasant view over communal garden.
Bathroom (c., 1.7m x 2.1m) Wc, whb fully tiled bath with shower attachment.

Can you buy this property?
Use our calculator to find out your budget including how much you can borrow and how much you need to save
Map
Map
Local AreaNEW

Learn more about what this area has to offer.
School Name | Distance | Pupils | |||
|---|---|---|---|---|---|
| School Name | Gaelscoil Na Fuinseoige | Distance | 520m | Pupils | 334 |
| School Name | Our Lady's National School Clonskeagh | Distance | 650m | Pupils | 219 |
| School Name | Our Lady's Grove Primary School | Distance | 790m | Pupils | 435 |
School Name | Distance | Pupils | |||
|---|---|---|---|---|---|
| School Name | Holy Cross School | Distance | 910m | Pupils | 279 |
| School Name | Taney Parish Primary School | Distance | 980m | Pupils | 406 |
| School Name | Muslim National School | Distance | 1.2km | Pupils | 399 |
| School Name | Good Shepherd National School | Distance | 1.6km | Pupils | 216 |
| School Name | Ballinteer Educate Together National School | Distance | 1.7km | Pupils | 386 |
| School Name | St Attracta's Senior School | Distance | 1.8km | Pupils | 350 |
| School Name | St Attractas Junior National School | Distance | 1.8km | Pupils | 350 |
School Name | Distance | Pupils | |||
|---|---|---|---|---|---|
| School Name | Goatstown Educate Together Secondary School | Distance | 450m | Pupils | 145 |
| School Name | Our Lady's Grove Secondary School | Distance | 880m | Pupils | 290 |
| School Name | De La Salle College Churchtown | Distance | 1.2km | Pupils | 319 |
School Name | Distance | Pupils | |||
|---|---|---|---|---|---|
| School Name | St Kilian's Deutsche Schule | Distance | 1.4km | Pupils | 443 |
| School Name | Mount Anville Secondary School | Distance | 1.6km | Pupils | 691 |
| School Name | Alexandra College | Distance | 1.6km | Pupils | 658 |
| School Name | St Tiernan's Community School | Distance | 1.7km | Pupils | 321 |
| School Name | Ballinteer Community School | Distance | 1.8km | Pupils | 422 |
| School Name | St Benildus College | Distance | 2.1km | Pupils | 886 |
| School Name | The High School | Distance | 2.1km | Pupils | 806 |
Type | Distance | Stop | Route | Destination | Provider | ||||||
|---|---|---|---|---|---|---|---|---|---|---|---|
| Type | Bus | Distance | 90m | Stop | Rosemount Estate | Route | 44 | Destination | Enniskerry | Provider | Dublin Bus |
| Type | Bus | Distance | 90m | Stop | Rosemount Estate | Route | 44d | Destination | Dundrum Luas | Provider | Dublin Bus |
| Type | Bus | Distance | 100m | Stop | Rosemount Estate | Route | 44 | Destination | Dcu | Provider | Dublin Bus |
Type | Distance | Stop | Route | Destination | Provider | ||||||
|---|---|---|---|---|---|---|---|---|---|---|---|
| Type | Bus | Distance | 100m | Stop | Rosemount Estate | Route | 44 | Destination | Dundrum Road | Provider | Dublin Bus |
| Type | Bus | Distance | 100m | Stop | Rosemount Estate | Route | 44d | Destination | O'Connell Street | Provider | Dublin Bus |
| Type | Bus | Distance | 140m | Stop | Sommerville | Route | 44d | Destination | Dundrum Luas | Provider | Dublin Bus |
| Type | Bus | Distance | 140m | Stop | Sommerville | Route | 44 | Destination | Enniskerry | Provider | Dublin Bus |
| Type | Bus | Distance | 160m | Stop | Frankfort | Route | 44d | Destination | O'Connell Street | Provider | Dublin Bus |
| Type | Bus | Distance | 160m | Stop | Frankfort | Route | 44 | Destination | Dcu | Provider | Dublin Bus |
| Type | Bus | Distance | 310m | Stop | Taney Road | Route | 44 | Destination | Enniskerry | Provider | Dublin Bus |
Property Facilities
- Gas Fired Central Heating
BER Details

Statistics
07/03/2024
Entered/Renewed
5,591
Property Views
Check off the steps to purchase your new home
Use our Buying Checklist to guide you through the whole home-buying journey.

Similar properties
€335,000
Apartment 74, Bracken Hill, Blackglen Road, Dublin 18, D18R2512 Bed · 2 Bath · Apartment€345,000
Apartment 22, College House, Taylors Hill, Rathfarnham, Dublin 14, D16X2672 Bed · 2 Bath · Apartment€349,950
1 Verona, Kilgobbin Road, Sandyford, Dublin 18, D18XN572 Bed · 2 Bath · Apartment€350,000
Apartment 106, The Beech, Dublin 16, D16T2832 Bed · 2 Bath · Apartment
€359,950
Apartment 29, Bracken Hill, Sandyford, Dublin 18, D18DT7E2 Bed · 2 Bath · Apartment€365,000
31 Bracken Hill, Blackglen Road, Dublin 18, D18HPP32 Bed · 2 Bath · Apartment€375,000
49 Mountain View Park, Rathfarnham, Dublin 14, D14KX893 Bed · 1 Bath · Terrace€375,000
Apartment 80, Rockview, Simon's Ridge, Dundrum, Dublin 14, D18CD903 Bed · 2 Bath · Apartment€375,000
Apartment 301, The Cubes 3, Beacon South Quarter, Sandyford, Dublin 18, D18P6F92 Bed · 2 Bath · Apartment€375,000
Apartment 30, Sandyford View, Sandyford, Dublin 18, D18DY553 Bed · 2 Bath · Apartment€375,000
8 Dundrum Court, Dundrum Castle, Ballinteer Road, Dublin 16, D16Y5732 Bed · 1 Bath · Apartment€375,000
309 The Cubes 2, Beacon South Quarter, Sandyford, Dublin 18, D18T9962 Bed · 1 Bath · Apartment
Daft ID: 119098256


Emma Duggan
SALE AGREEDThinking of selling?
Ask your agent for an Advantage Ad
- • Top of Search Results with Bigger Photos
- • More Buyers
- • Best Price

Home Insurance
Quick quote estimator
