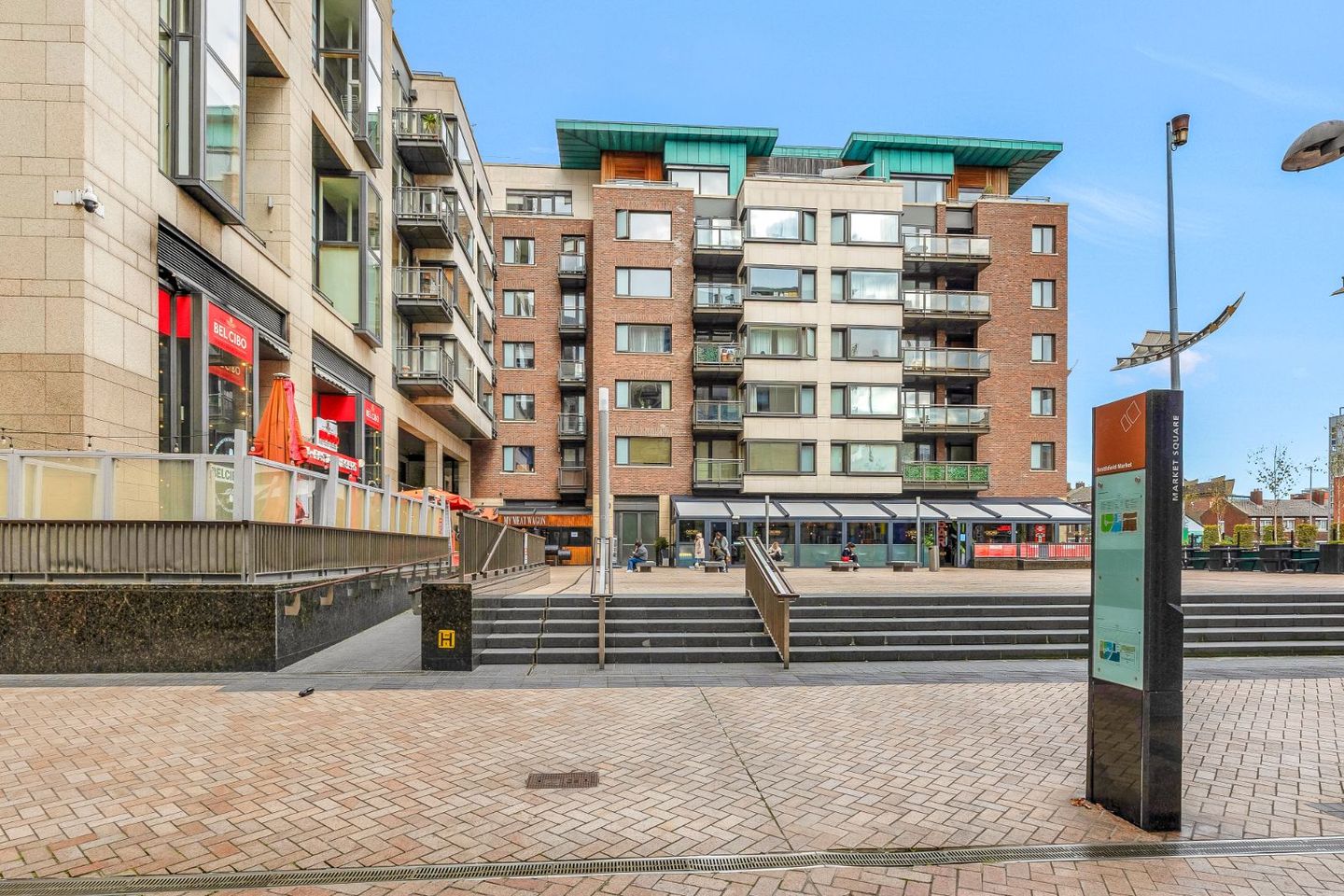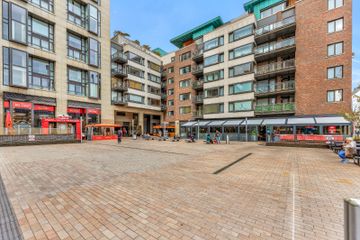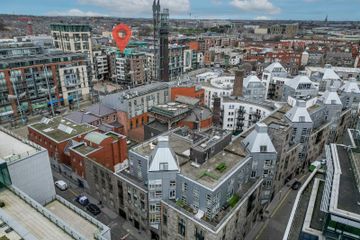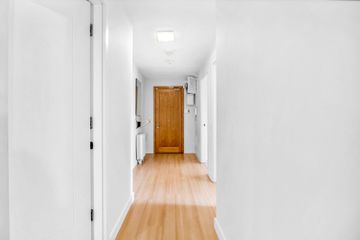



Apartment 110, Block A1, Smithfield Market, Thundercut Alley, Smithfield, Dublin 7, D07VH98
Price on Application
- Selling Type:By Private Treaty
- BER No:118744754
About this property
Description
Property Team Lappin Estates take great pleasure in presenting no. 110A Smithfield Square, a spacious south facing 2 bedroom apartment with a secure underground parking space, an en-suite bathroom and large south facing balcony. Situated on the 2nd floor of this highly regarded development with views overlooking Market Square and Smithfield Square this bright spacious B3 BER rated apartment is sure to be snapped up. There are 2 generous double bedrooms(main en-suite) and large windows allowing the natural light to flow in through the apartment. Smithfield Market is an exclusive development with a full Concierge service, 24 hour security and an on-site property manager. The location is second to-none. The red line Luas is on the door step as is the City Centre and Stoneybatter. The whole area is spoiled for choice when it comes to dining and shopping, as there is an excellent choice of cafes, restaurants, bars and shops, all on the doorstep. Trinity College & TU Dublin, The Four Courts are all nearby as is Jervis Street Shopping Centre and the Phoenix Park. The accommodation comprises entrance hall, living room/dining room, kitchen, 2 bedrooms, en-suite, bathroom, balcony and 1 secure underground parking space. Viewing is very highly recommended! Accommodation Entrance Hall Wooden flooring, security intercom, alarm panel, large storage press with hot water tank. Living Room/ Dining Room 5.00m x 4.10m Wooden flooring. Kitchen 4.00m x 1.90m Wall and floor mounted units, granite worktop, tiled floor, integrated dish washer, washing machine, fridge freezer, cooker, hob and extractor fan. Bedroom 1) 3.30m x 3.40m Wooden flooring, fitted wardrobes and door to south facing balcony with decking. Balcony Railed south facing balcony with decking. Bedroom 2) 3.45m x 5.00m Wooden flooring and fitted wardrobes. Ensuite Fully tiled walls and floor, WC, whb, shower and spot lighting. Bathroom Fully tiled walls and floor, WC, whb, shower and spot lighting. Special Features • No Rent Cap • 2nd Floor • Double glazed windows. • Electric storage central heating. • Master bedroom en-suite • Views over Market Square & Smithfield Square • Security Intercom • 24 hour security and on-site property manager • Secure underground car parking (# 385 level – 3) • Alarm • South facing balcony • Management fee €3579 pa plus €548.77 Estate Residential Services Plus €528.76 Car Space Charge • Beside LUAS • Schools, shops and businesses on the doorstep Directions: Entrance at Block A Thundercut Alley- Market Square Arcade at the right-hand side of Oscars Bar and Restaurant Negotiator: Paul Lappin Office: 01 8825730 Mobile: 087236 5880 Viewing: Viewing by appointment with Property Team Lappin Estates CALL 01 8825730 TO HAVE YOUR HOME VALUED FOR FREE
The local area
The local area
Sold properties in this area
Stay informed with market trends
Local schools and transport

Learn more about what this area has to offer.
School Name | Distance | Pupils | |||
|---|---|---|---|---|---|
| School Name | Scoil Na Mbrathar Boys Senior School | Distance | 220m | Pupils | 129 |
| School Name | An Cosan Css | Distance | 360m | Pupils | 29 |
| School Name | Stanhope Street Primary School | Distance | 440m | Pupils | 400 |
School Name | Distance | Pupils | |||
|---|---|---|---|---|---|
| School Name | Georges Hill School | Distance | 460m | Pupils | 152 |
| School Name | St Audoen's National School | Distance | 580m | Pupils | 181 |
| School Name | Henrietta Street School | Distance | 710m | Pupils | 20 |
| School Name | Dublin 7 Educate Together | Distance | 840m | Pupils | 513 |
| School Name | Francis St Cbs | Distance | 900m | Pupils | 164 |
| School Name | St Gabriels National School | Distance | 970m | Pupils | 176 |
| School Name | Paradise Place Etns | Distance | 1.0km | Pupils | 237 |
School Name | Distance | Pupils | |||
|---|---|---|---|---|---|
| School Name | The Brunner | Distance | 270m | Pupils | 219 |
| School Name | St Josephs Secondary School | Distance | 470m | Pupils | 238 |
| School Name | Mount Carmel Secondary School | Distance | 770m | Pupils | 398 |
School Name | Distance | Pupils | |||
|---|---|---|---|---|---|
| School Name | James' Street Cbs | Distance | 1.2km | Pupils | 220 |
| School Name | St Patricks Cathedral Grammar School | Distance | 1.2km | Pupils | 302 |
| School Name | Belvedere College S.j | Distance | 1.3km | Pupils | 1004 |
| School Name | Presentation College | Distance | 1.4km | Pupils | 221 |
| School Name | Larkin Community College | Distance | 1.4km | Pupils | 414 |
| School Name | Synge Street Cbs Secondary School | Distance | 1.9km | Pupils | 291 |
| School Name | Loreto College | Distance | 2.0km | Pupils | 584 |
Type | Distance | Stop | Route | Destination | Provider | ||||||
|---|---|---|---|---|---|---|---|---|---|---|---|
| Type | Tram | Distance | 190m | Stop | Smithfield | Route | Red | Destination | Provider | Luas | |
| Type | Tram | Distance | 200m | Stop | Smithfield | Route | Red | Destination | Heuston | Provider | Luas |
| Type | Tram | Distance | 200m | Stop | Smithfield | Route | Red | Destination | Tallaght | Provider | Luas |
Type | Distance | Stop | Route | Destination | Provider | ||||||
|---|---|---|---|---|---|---|---|---|---|---|---|
| Type | Tram | Distance | 200m | Stop | Smithfield | Route | Red | Destination | Red Cow | Provider | Luas |
| Type | Tram | Distance | 200m | Stop | Smithfield | Route | Red | Destination | Saggart | Provider | Luas |
| Type | Bus | Distance | 240m | Stop | Blackhall Place | Route | 39a | Destination | Ongar | Provider | Dublin Bus |
| Type | Bus | Distance | 240m | Stop | Blackhall Place | Route | 39 | Destination | Ongar | Provider | Dublin Bus |
| Type | Bus | Distance | 240m | Stop | Blackhall Place | Route | N2 | Destination | Clontarf Station | Provider | Go-ahead Ireland |
| Type | Bus | Distance | 240m | Stop | Blackhall Place | Route | 70 | Destination | Dunboyne | Provider | Dublin Bus |
| Type | Bus | Distance | 240m | Stop | Blackhall Place | Route | 37 | Destination | Blanchardstown Sc | Provider | Dublin Bus |
Your Mortgage and Insurance Tools
Check off the steps to purchase your new home
Use our Buying Checklist to guide you through the whole home-buying journey.
Budget calculator
Calculate how much you can borrow and what you'll need to save
BER Details
BER No: 118744754
Statistics
- 17/10/2025Entered
- 5,090Property Views
- 8,297
Potential views if upgraded to a Daft Advantage Ad
Learn How
Similar properties
€240,000
Apartment 8, Jervis Place, Abbey Street Upper, Dublin 1, D01V0442 Bed · 1 Bath · Apartment€265,000
Apt 8, 10 Nelson Street, Dublin 7, D07W7X82 Bed · 1 Bath · Apartment€275,000
6 The Hardwicke, North Brunswick Street, Smithfield, Dublin 7, D07V1282 Bed · 1 Bath · Apartment€275,000
Apartment 37, Clifden Court, Stoneybatter, Dublin 7, D07AF542 Bed · 1 Bath · Apartment
€275,000
Apartment 71, Newmarket Square, Christchurch, Dublin 8, D08VA0W2 Bed · 1 Bath · Apartment€295,000
Apartment 12, The Richmond, Smithfield, Dublin 7, D07X0642 Bed · 1 Bath · Apartment€295,000
Apartment 7, Saint Catherine's Church Apartments, Christchurch, Dublin 8, D08P2892 Bed · 1 Bath · Apartment€295,000
10 Market Square, Green Street, Dublin 7, D07V5882 Bed · 1 Bath · Apartment€300,000
Apartment 1, Pier 19, Bridgefoot Street, Dublin 8, D08H0122 Bed · 1 Bath · Apartment€325,000
24 Kirwan Street Cottages, Stoneybatter, Dublin 7, D07NX612 Bed · 1 Bath · End of Terrace€325,000
8 Faulkner's Terrace, Kilmainham, Dublin 8, D08A9WE3 Bed · 2 Bath · Bungalow€325,000
6 Manor Hall, Kilmainham, Dublin 82 Bed · 1 Bath · Apartment
Daft ID: 16301777

