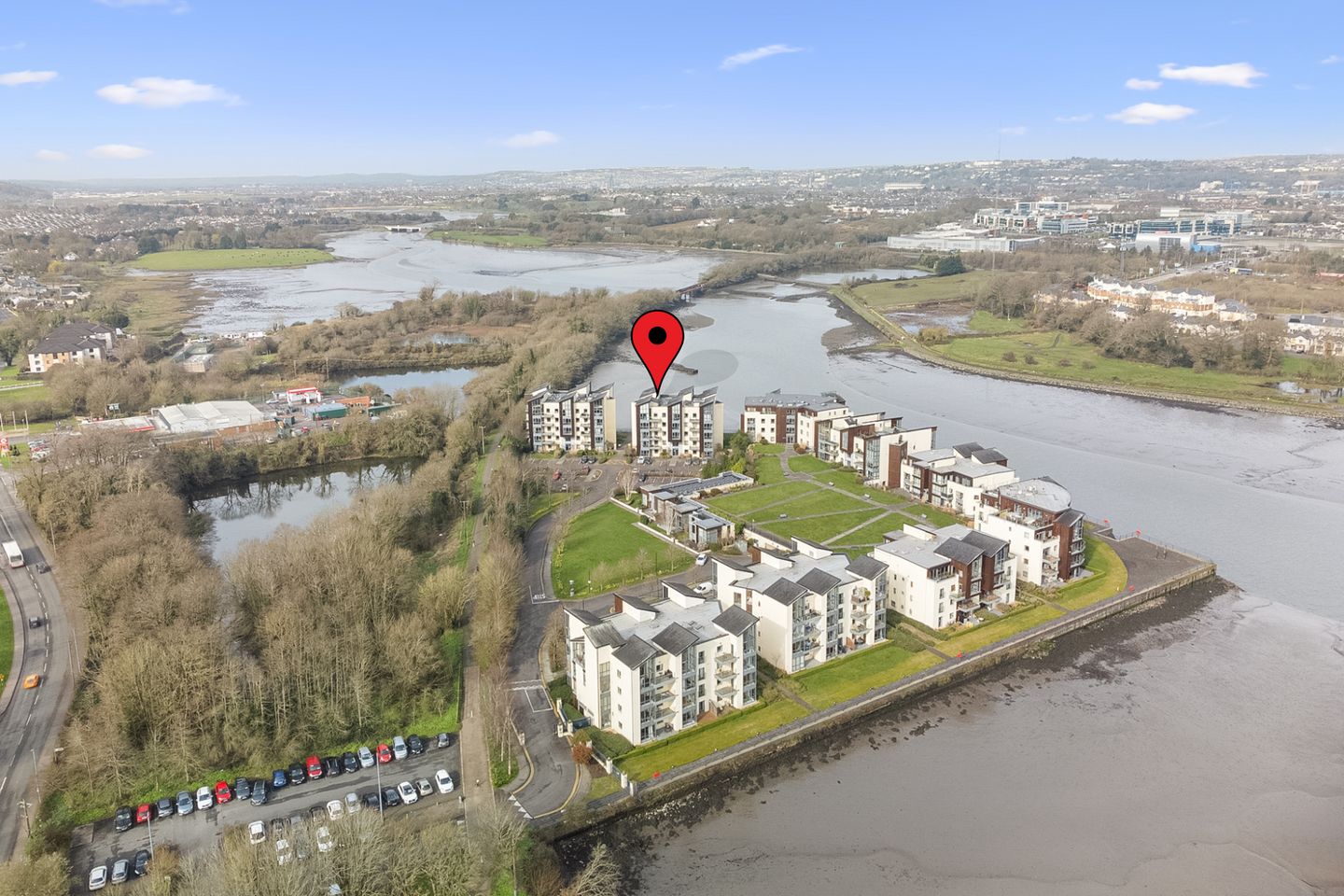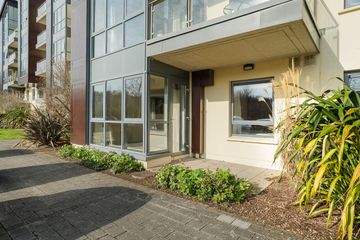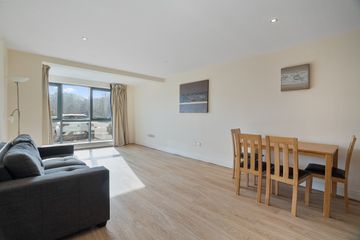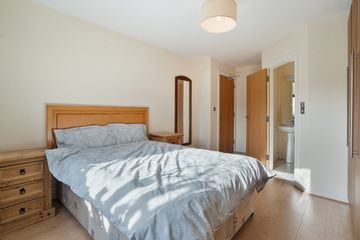


+10

14
Apartment 121, Neptune, Harty's Quay, Rochestown, Co. Cork, T12X542
€295,000
2 Bed
2 Bath
81 m²
Apartment
Description
- Sale Type: For Sale by Private Treaty
- Overall Floor Area: 81 m²
Aherne Loughnan Auctioneers are proud to launch to the market number 121 Neptune, Harty's Quay, Rochestown, Cork. A highly impressive two-bedroom, ground floor apartment. Located on the Rochestown Road in a mature and quiet well maintained gated development, it offers a bright, light filled and cleverly designed interior. The property is in show house condition and includes a fully fitted kitchen with top quality integrated kitchen appliances. There is also one designated car space. Spread over an area of almost four acres the homes located at Harty's Quay have the benefit of beautiful courtyard landscaped gardens laid in the main to grass with mature planted beds and meandering paths. Seating is provided in strategic areas to take full effect of the peep through views between the buildings to the Douglas Estuary and quayside walkway adjoining it. Harty's Quay enjoys a convenient location within easy reach of Douglas Village with all amenities close by such as schools, shops, bustling restaurants/pubs and the Rochestown to Blackrock Castle walkway is located just behind the complex with stunning projection views of the waterfront with panoramic views. There is also a caretaker on site during business hours. The City Centre is also an easy commute via the South Link Road network.
Do not delay, organise a viewing today!
Accommodation includes:
Entrance hallway: 3.40m x 1.43m, 1.0m x 0.98m
Wooden flooring, smoke & fire alarm, spotlights, sockets.
Kitchen/Dining room: 6.25m x 3.40m
Wooden flooring throughout, fully fitted kitchen with tiled splash-back, eye and floor level storage units, spotlights, radiator, sockets, heating controls, window.
Living room: 7.46m x 3.67m
Wooden flooring. two radiators, four windows, door leads to outside private patio garden area to the front.
Master bedroom: 5.39m x 3.28m
Wooden flooring, built in wardrobe, sockets, window, radiator, TV/internet points.
En-suite: 1.78m x 1.71m
Tile flooring, shower tray with pump shower, extractor fan, heated towel rack, WHB, WC. light fixture.
Bedroom Two: 4.10m x 2.76m
Wooden flooring, window, radiator, sockets, built in wardrobe, internet point, light fixture, TV point.
Storage: 1.55m x 1.11m
Electric boiler
Bathroom: 2.17m x 2.01m
Tiled flooring, bath with pump shower, heated towel rack, light fixture, extractor fan, hot press with water storage tank
Disclaimer: Aherne Loughnan Auctioneers, for themselves and for the vendors or lessors of the property whose Agents they are, give notice that: (i) The particulars contained herein are set out as a general outline for the guidance of intending purchases or tenants, and do not constitute any part of an offer or contract and are not in any way legally binding. (ii) All descriptions, dimensions, references to condition and necessary permissions for use and occupation, and other details are given in good faith and are believed to be correct, but any intending purchasers or tenants should not rely on them as statements or representations of fact but must satisfy themselves by inspection or otherwise as to the correctness of each of them. (iii) No person in the employment of Aherne Loughnan Auctioneers has any authority to make or give representation or warranty whatever in relation to this development. (iv) The particulars contained herein are confidential and are given on the strict understanding that all negotiations shall be conducted through Aherne Loughnan Auctioneers. (v) Aherne Loughnan Auctioneers disclaims all liability and responsibility for any direct and/or indirect loss or damage which may be suffered by any recipient through relying on any particular contained in or omitted from the aforementioned particulars.

Can you buy this property?
Use our calculator to find out your budget including how much you can borrow and how much you need to save
Property Features
- Spacious two-bedroom ground floor apartment with patio area
- Superb first time buy/investment opportunity with excellent rental potential
- Rochestown to Blackrock Castle walk-way close by
- Picturesque views of the inner harbour and Lough Mahon Estuary
- Built c. 2002
- Building Energy Rating B3
- Lift access to upper gardens
- Private parking space
- 10 minutes drive from Cork City Centre and 5 minutes from Douglas Village
- Electric Central Heating/PVC double glazed windows
Map
Map
Local AreaNEW

Learn more about what this area has to offer.
School Name | Distance | Pupils | |||
|---|---|---|---|---|---|
| School Name | Rochestown Community Special School | Distance | 1.0km | Pupils | 0 |
| School Name | Rochestown National School | Distance | 1.2km | Pupils | 464 |
| School Name | Gaelscoil Mhachan | Distance | 1.6km | Pupils | 162 |
School Name | Distance | Pupils | |||
|---|---|---|---|---|---|
| School Name | Holy Cross National School | Distance | 1.8km | Pupils | 164 |
| School Name | Douglas Rochestown Educate Together National School | Distance | 1.9km | Pupils | 471 |
| School Name | St Mary's School Rochestown | Distance | 2.2km | Pupils | 72 |
| School Name | Scoil Ursula Blackrock | Distance | 2.4km | Pupils | 191 |
| School Name | St Michael's Blackrock | Distance | 2.6km | Pupils | 104 |
| School Name | Beaumont Boys National School | Distance | 2.6km | Pupils | 306 |
| School Name | Beaumont Girls National School | Distance | 2.6km | Pupils | 290 |
School Name | Distance | Pupils | |||
|---|---|---|---|---|---|
| School Name | Nagle Community College | Distance | 1.5km | Pupils | 246 |
| School Name | Cork Educate Together Secondary School | Distance | 1.6km | Pupils | 385 |
| School Name | St Francis Capuchin College | Distance | 1.6km | Pupils | 798 |
School Name | Distance | Pupils | |||
|---|---|---|---|---|---|
| School Name | Ursuline College Blackrock | Distance | 2.4km | Pupils | 305 |
| School Name | Douglas Community School | Distance | 3.3km | Pupils | 526 |
| School Name | Regina Mundi College | Distance | 3.4km | Pupils | 569 |
| School Name | St Peter's Community School | Distance | 4.0km | Pupils | 376 |
| School Name | Ashton School | Distance | 4.3km | Pupils | 544 |
| School Name | Coláiste An Phiarsaigh | Distance | 4.4km | Pupils | 552 |
| School Name | Christ King Girls' Secondary School | Distance | 4.7km | Pupils | 730 |
Type | Distance | Stop | Route | Destination | Provider | ||||||
|---|---|---|---|---|---|---|---|---|---|---|---|
| Type | Bus | Distance | 190m | Stop | Norwood Court | Route | 216 | Destination | University Hospital | Provider | Bus Éireann |
| Type | Bus | Distance | 190m | Stop | Norwood Court | Route | 223 | Destination | South Mall | Provider | Bus Éireann |
| Type | Bus | Distance | 190m | Stop | Norwood Court | Route | 223 | Destination | Mtu | Provider | Bus Éireann |
Type | Distance | Stop | Route | Destination | Provider | ||||||
|---|---|---|---|---|---|---|---|---|---|---|---|
| Type | Bus | Distance | 200m | Stop | Norwood Court | Route | 223 | Destination | Haulbowline (nmci) | Provider | Bus Éireann |
| Type | Bus | Distance | 200m | Stop | Norwood Court | Route | 216 | Destination | Monkstown | Provider | Bus Éireann |
| Type | Bus | Distance | 260m | Stop | Rochestown Inn | Route | 223 | Destination | Haulbowline (nmci) | Provider | Bus Éireann |
| Type | Bus | Distance | 260m | Stop | Rochestown Inn | Route | 216 | Destination | Monkstown | Provider | Bus Éireann |
| Type | Bus | Distance | 270m | Stop | Rochestown Inn | Route | 223 | Destination | South Mall | Provider | Bus Éireann |
| Type | Bus | Distance | 270m | Stop | Rochestown Inn | Route | 223 | Destination | Mtu | Provider | Bus Éireann |
| Type | Bus | Distance | 270m | Stop | Rochestown Inn | Route | 216 | Destination | University Hospital | Provider | Bus Éireann |
Video
Property Facilities
- Parking
- Wired for Cable Television
BER Details

BER No: 101607778
Energy Performance Indicator: 127.41 kWh/m2/yr
Statistics
12/03/2024
Entered/Renewed
8,290
Property Views
Check off the steps to purchase your new home
Use our Buying Checklist to guide you through the whole home-buying journey.

Similar properties
€275,000
Apartment 12, The Mall, Maryborough Woods, Douglas, Co. Cork, T12V8KF2 Bed · 2 Bath · Apartment€275,000
Saint Christopher's, Riverbank, Ringmahon Road, Mahon, Co. Cork, T12KHT43 Bed · 2 Bath · Semi-D€280,000
2 The Oaks, Maryborough Ridge, Douglas, Co. Cork, T12N6112 Bed · 2 Bath · Apartment€285,000
Elrond, 10 Westbrook Gardens, Douglas, Co. Cork, T12N76P3 Bed · 1 Bath · Townhouse
€290,000
Apartment 24, Watergold, Douglas, Co. Cork, T12WT442 Bed · 1 Bath · Apartment€290,000
3 An Radharc, Maryborough Ridge, Cork, Douglas, Co. Cork, T12TK702 Bed · Apartment€295,000
23 Pembroke Row, Pembroke Wood, Passage West, Co. Cork, T12FWY23 Bed · 2 Bath · Semi-D€295,000
1 Abbotswood Mews, Rochestown, Rochestown, Co. Cork, T12KN2V3 Bed · 2 Bath · End of Terrace€295,000
2 Barr An Bhaile, Maulbaun, Passage West, Co. Cork, T12Y1KK3 Bed · 2 Bath · Semi-D€295,000
9 Elm Drive, Douglas, Douglas, Co. Cork, T12D7D63 Bed · 3 Bath · Semi-D€295,000
Apartment 88, Mizen, Harty's Quay, Rochestown, Co. Cork, T12XE392 Bed · 2 Bath · Apartment€350,000
2 Bed Mid Townhouse, Belview Wood, Belview Wood, Maryborough, Douglas, Co. Cork2 Bed · 3 Bath · Terrace
Daft ID: 119133337


Liam O Leary
086 827 0273Thinking of selling?
Ask your agent for an Advantage Ad
- • Top of Search Results with Bigger Photos
- • More Buyers
- • Best Price

Home Insurance
Quick quote estimator
