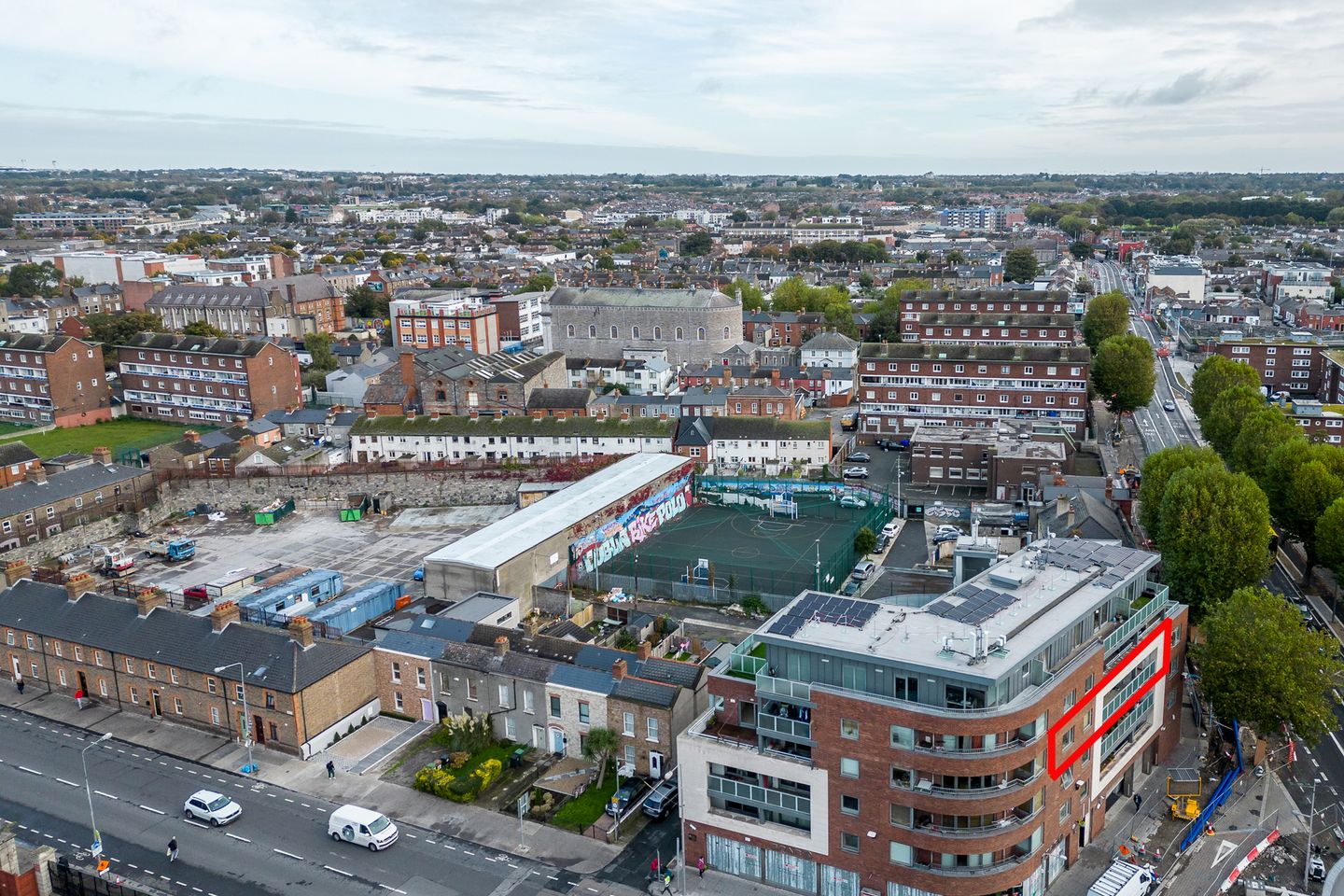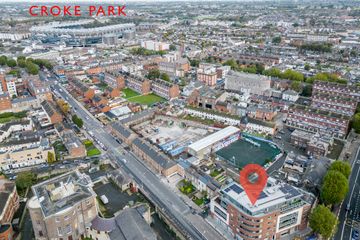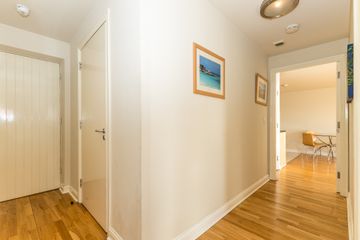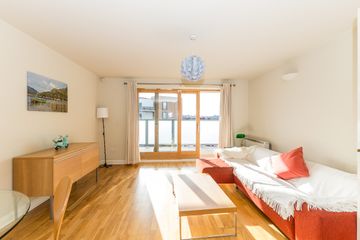


+15

19
Apartment 14, Aldborough Court, North Strand, Dublin 3, D01AH60
€340,000
SALE AGREED2 Bed
2 Bath
72 m²
Apartment
Description
- Sale Type: For Sale by Private Treaty
- Overall Floor Area: 72 m²
Jim Gallagher of Corry Estates is delighted to present Apt. 14 Aldborough Court to the market, a superb 3rd floor two bedroom apartment that represents a fine starter home or an astute investment in a location that is truly second to none. The apartment has the benefit of having a very large private enclosed balcony (circa 150 sq ft in size) and 1 x underground car space. This apartment has a South/East facing orientation in a very central location. Aldborough Court is a very small private development located in walking distance to the city centre and only minutes from a range of services and amenities. The accommodation comprises in brief of a large entrance hall with storage room, two large double bedroom (master ensuite), open plan living/dining/kitchen room with access to the very large balcony and a bathroom. This convenient location is a short walk to the city centre and Connolly Train Station. Aldborough Court is surrounded by all the amenities one would expect being this close to the city centre including superb cafes, shops, restaurants and transport links.
Hall:
2.06m (6'9") x 1.02m (3'4") Long hallway with access to storage room and bathroom. Wooden flooring.
Living / Dining / Kitchen Area:
6.57m (21'7") x 4.1m (13'5") Very spacious and bright room. The kitchen is fitted with an array of wall/floor units, tiled flooring. It is plumbed for a washing machine with an integrated oven, hob and extractor fan. There is ample living dining spacious with wood flooring and access to the private balcony.
Bathroom:
2.4m (7'10") x 1.83m (6'0") Very large area with tiled flooring and party tiled surround. Comprising of a WC, WHB and bath with shower attachment.
Bedroom 1:
5.39m (17'8") x 3.06m (10'0") Very large double room with wood flooring, built in wardrobes and access to ensuite.
Ensuite:
1.69m (5'7") x 1.93m (6'4") Comprises of a WC, WHB, walk in shower. With tiled flooring.
Bedroom 2:
3.43m (11'3") x 2.68m (8'10") Spacious double with access to the balcony. With wood flooring and built in wardrobes
Balcony:
2.06m (6'9") x 6.95m (22'10") Enclosed large area with decking. Wonderful sense of space with some great views over Dublin City.
Management Fee: c. €1,668.38 per annum.

Can you buy this property?
Use our calculator to find out your budget including how much you can borrow and how much you need to save
Property Features
- Spacious two bedroom apartment.
- Excellent B2 BER rating.
- Approx. 72 sq m/775 sq ft.
- South/East facing.
- Convenient and highly sought after location.
- 3rd floor with lift access.
Map
Map
Local AreaNEW

Learn more about what this area has to offer.
School Name | Distance | Pupils | |||
|---|---|---|---|---|---|
| School Name | St Laurence O'Toole Special School | Distance | 80m | Pupils | 22 |
| School Name | St Vincent's Boys School | Distance | 210m | Pupils | 83 |
| School Name | North William St Girls | Distance | 250m | Pupils | 220 |
School Name | Distance | Pupils | |||
|---|---|---|---|---|---|
| School Name | Laurence O'Toole Senior Boys School | Distance | 300m | Pupils | 88 |
| School Name | St Laurence O'Toole's National School | Distance | 370m | Pupils | 152 |
| School Name | An Taonad Reamhscoil | Distance | 390m | Pupils | 97 |
| School Name | Rutland National School | Distance | 390m | Pupils | 163 |
| School Name | O'Connell Primary School | Distance | 460m | Pupils | 173 |
| School Name | St Columba's National School | Distance | 490m | Pupils | 96 |
| School Name | Central Model Senior School | Distance | 740m | Pupils | 259 |
School Name | Distance | Pupils | |||
|---|---|---|---|---|---|
| School Name | O'Connell School | Distance | 440m | Pupils | 213 |
| School Name | Larkin Community College | Distance | 800m | Pupils | 407 |
| School Name | Belvedere College S.j | Distance | 1.0km | Pupils | 1003 |
School Name | Distance | Pupils | |||
|---|---|---|---|---|---|
| School Name | C.b.s. Westland Row | Distance | 1.4km | Pupils | 186 |
| School Name | St. Joseph's C.b.s. | Distance | 1.4km | Pupils | 254 |
| School Name | Marino College | Distance | 1.4km | Pupils | 260 |
| School Name | Mount Carmel Secondary School | Distance | 1.5km | Pupils | 399 |
| School Name | Rosmini Community School | Distance | 1.8km | Pupils | 75 |
| School Name | Ringsend College | Distance | 2.0km | Pupils | 219 |
| School Name | The Brunner | Distance | 2.0km | Pupils | 219 |
Type | Distance | Stop | Route | Destination | Provider | ||||||
|---|---|---|---|---|---|---|---|---|---|---|---|
| Type | Bus | Distance | 90m | Stop | North Strand Road | Route | H1 | Destination | Baldoyle | Provider | Dublin Bus |
| Type | Bus | Distance | 90m | Stop | North Strand Road | Route | 27 | Destination | Clare Hall | Provider | Dublin Bus |
| Type | Bus | Distance | 90m | Stop | North Strand Road | Route | 6 | Destination | Howth Station | Provider | Dublin Bus |
Type | Distance | Stop | Route | Destination | Provider | ||||||
|---|---|---|---|---|---|---|---|---|---|---|---|
| Type | Bus | Distance | 90m | Stop | North Strand Road | Route | 130 | Destination | Castle Ave | Provider | Dublin Bus |
| Type | Bus | Distance | 90m | Stop | North Strand Road | Route | 15 | Destination | Clongriffin | Provider | Dublin Bus |
| Type | Bus | Distance | 90m | Stop | North Strand Road | Route | 31n | Destination | Howth | Provider | Nitelink, Dublin Bus |
| Type | Bus | Distance | 90m | Stop | North Strand Road | Route | 27b | Destination | Harristown | Provider | Dublin Bus |
| Type | Bus | Distance | 90m | Stop | North Strand Road | Route | 27a | Destination | Blunden Drive | Provider | Dublin Bus |
| Type | Bus | Distance | 90m | Stop | North Strand Road | Route | 42 | Destination | Portmarnock | Provider | Dublin Bus |
| Type | Bus | Distance | 90m | Stop | North Strand Road | Route | 27b | Destination | Coolock Lane | Provider | Dublin Bus |
BER Details

BER No: 117213959
Energy Performance Indicator: 102.46 kWh/m2/yr
Statistics
19/03/2024
Entered/Renewed
3,885
Property Views
Check off the steps to purchase your new home
Use our Buying Checklist to guide you through the whole home-buying journey.

Similar properties
€310,000
Apartment 5, Aldborough Court, Dublin 1, D01KX812 Bed · 1 Bath · Apartment€315,000
Apartment 15, Dorset Sqaure Upper Gardiner Street, Dublin 1, D01NW662 Bed · 1 Bath · Apartment€315,000
37 Moy Elta Road D03 V2P6, East Wall, Dublin 3, D03V2P62 Bed · 1 Bath · Terrace€320,000
Apartment 12, 64 Mountjoy Square West, Mountjoy Square West, Dublin 1, D01KH792 Bed · 1 Bath · Apartment
€325,000
Apt 82, Block 5, Richmond Hall, Richmond Road, Fairview, Dublin 3, D03RK112 Bed · 2 Bath · Apartment€325,000
77 Russell House, 33 Mountjoy Square Apartments, Dublin 1, D01NY612 Bed · 1 Bath · Apartment€325,000
Apartment 43, Block 3, Richmond Hall, Richmond Road, Drumcondra, Dublin 3, D03H7262 Bed · 2 Bath · Apartment€325,000
28 Innisfallen Parade, Phibsborough, Dublin 7, D07DA032 Bed · 1 Bath · Terrace€325,000
Apt 18, Clonliffe Square, Distillery Road, Drumcondra, Dublin 32 Bed · 1 Bath · Apartment€325,000
28 Strandville Avenue, North Strand, Dublin 3, D03YC983 Bed · 1 Bath · Terrace€330,000
67 Fairview Close, Richmond Avenue, Fairview, Dublin 3, D03F0692 Bed · 1 Bath · Apartment€330,000
Apartment 26, Clonliffe Square, Distillery Road, Drumcondra, Dublin 3, D03KP682 Bed · 1 Bath · Apartment
Daft ID: 119081803


Jim Gallagher - Assoc SCSI
SALE AGREEDThinking of selling?
Ask your agent for an Advantage Ad
- • Top of Search Results with Bigger Photos
- • More Buyers
- • Best Price

Home Insurance
Quick quote estimator
