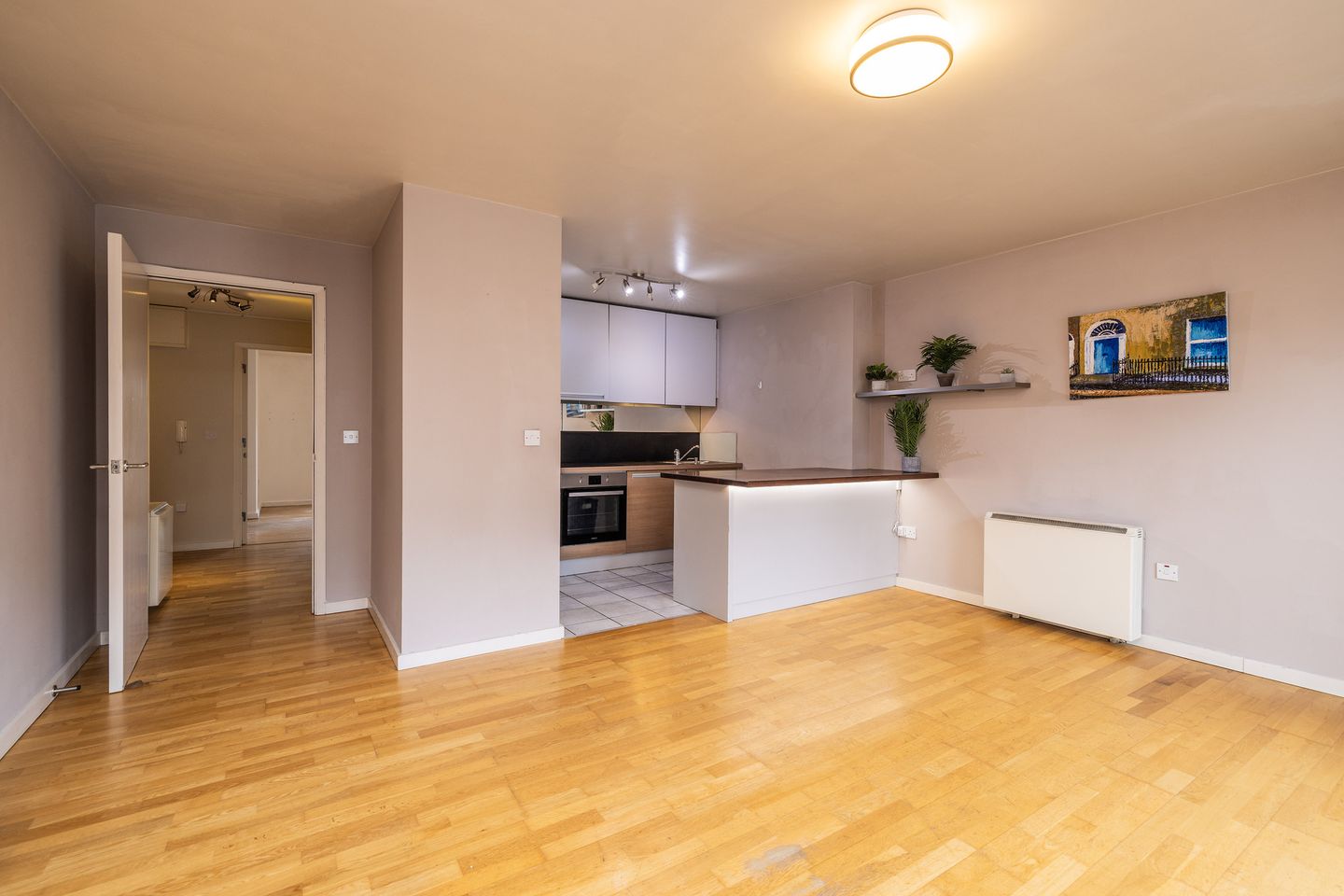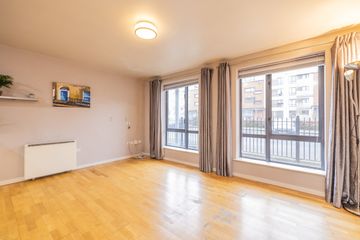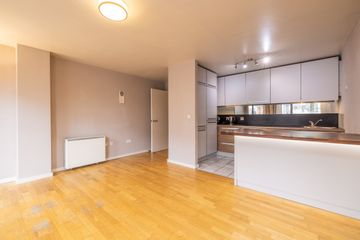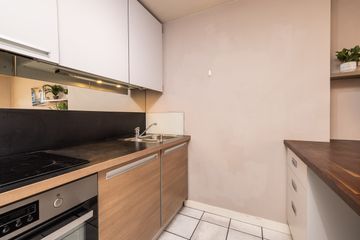


+22

26
Apartment 14, Cassian Court South, Ashtown, Dublin 15, D15E165
€375,000
SALE AGREED3 Bed
2 Bath
90 m²
Apartment
Description
- Sale Type: For Sale by Private Treaty
- Overall Floor Area: 90 m²
MOVEHOME ESTATE AGENTS... are delighted to present Apartment 14 Cassian Court South to the open market spanning approx. 90 sq.mtrs. A superbly appointed three bedroom; two bathroom, ground floor apartment that is sure to appeal to all those who cross its threshold. The apartment is ready for immediate occupation and boasts bright and generous proportions throughout.
Extending to c.90 sq.mtrs / 969 sq.ft. approx, the accommodation comprises of an inviting hallway with a hotpress and separate storage space. There are three double bedrooms, (one En-Suite), a large bathroom, a generous living/dining room and a separate well designed kitchen area. This really is a home of distinction which combines enormous character with a classic contemporary style and all the comforts and conveniences one could wish for. There is a wonderful feature that this property has to offer and it is a private patio area that is enclosed and not over looked. It provides a wonderful opportunity for outdoor entertainment and garden enthusiasts to create a space that is not common with apartment living.
The convenience of this property cannot be over-emphasised, with on-site facilities include a Centra shop, cafe and beautician, as well 3 on-site gyms, where owners are provided with free membership as is included in the service charge. The recently opened Aldi store is just a 5 minute walk from the property and Rathborne Village, which is just a short stroll away, offers even further amenities to choose from. The new Pelletstown Train Station is just a 3 minute walk from your doorstep, with Broombridge Luas station at the next stop. There is also an excellent bus service (No. 120), providing easy access to the city centre.
Early viewing is essential to appreciate all this wonderful home has to offer and can be arranged with MOVEHOME ESTATE AGENTS ... on 01-8844690
ACCOMMODATION
Ground Floor
Entrance Hall
4.18m x 2.99m
Living/Dining Room
4.92m x 4.68m
Kitchen Area
3.07m x 2.00m
Master Bedroom
4.42m x 2.72m
En-Suite
2.32m x 1.19m
Bedroom 2
4.86m x 3.57m
Bedroom 3
3.57m x 2.66m
Bathroom
3.00m x 2.29m
** Overall area approx. 90 sq mtrs **
**Please note all measurements and floor plans are approximate and provided for guidance only**
All information provided is to the best of our knowledge. The utmost of care and attention has been placed on providing factual and correct information. In certain cases some information may have been provided by the vendor to ourselves. While every care is taken in preparing particulars the firm do not hold themselves responsible for mistakes, errors or inaccuracies in our online advertising and give each and every viewer the right to get a professional opinion on any concern they may have

Can you buy this property?
Use our calculator to find out your budget including how much you can borrow and how much you need to save
Property Features
- Spacious and modern three bedroom ground floor apartment spanning c.90 sq. mtrs / 969 sq. ft
- Ideal first time buyer home or investment property
- Three Double Bedrooms
- Electric Heating
- Integrated Appliances
- One Designated, underground parking space
- Spacious and private patio area overlooking playing area
- * Management Fee - € 2410.85 per annum
- No rental caps
- M50, M3 and Dublin Airport are only a short distance away
Map
Map
Local AreaNEW

Learn more about what this area has to offer.
School Name | Distance | Pupils | |||
|---|---|---|---|---|---|
| School Name | Saint Finian's National School | Distance | 520m | Pupils | 251 |
| School Name | Mary, Help Of Christians Girls National School | Distance | 740m | Pupils | 386 |
| School Name | Casa Caterina School | Distance | 770m | Pupils | 33 |
School Name | Distance | Pupils | |||
|---|---|---|---|---|---|
| School Name | Holy Family School For The Deaf | Distance | 830m | Pupils | 129 |
| School Name | Scoil Sinead National School | Distance | 850m | Pupils | 51 |
| School Name | St Catherine's Infants School Cabra | Distance | 920m | Pupils | 116 |
| School Name | St. Catherine's Senior Girls | Distance | 920m | Pupils | 147 |
| School Name | St John Bosco Junior Boys' School | Distance | 930m | Pupils | 172 |
| School Name | Saint John Bosco Senior Boys School | Distance | 980m | Pupils | 347 |
| School Name | St Vincent's Special School | Distance | 1.0km | Pupils | 70 |
School Name | Distance | Pupils | |||
|---|---|---|---|---|---|
| School Name | St. Dominic's College | Distance | 830m | Pupils | 779 |
| School Name | Coláiste Eoin | Distance | 1.4km | Pupils | 308 |
| School Name | St Declan's College | Distance | 1.4km | Pupils | 664 |
School Name | Distance | Pupils | |||
|---|---|---|---|---|---|
| School Name | St Michaels Secondary School | Distance | 1.5km | Pupils | 634 |
| School Name | Cabra Community College | Distance | 1.7km | Pupils | 217 |
| School Name | Coláiste Mhuire | Distance | 1.8km | Pupils | 253 |
| School Name | New Cross College | Distance | 2.1km | Pupils | 255 |
| School Name | Beneavin De La Salle College | Distance | 2.4km | Pupils | 576 |
| School Name | St Kevins College | Distance | 2.8km | Pupils | 535 |
| School Name | St Mary's Secondary School | Distance | 2.9km | Pupils | 832 |
Type | Distance | Stop | Route | Destination | Provider | ||||||
|---|---|---|---|---|---|---|---|---|---|---|---|
| Type | Bus | Distance | 110m | Stop | Royal Canal Avenue | Route | 120 | Destination | Ashtown Stn | Provider | Dublin Bus |
| Type | Bus | Distance | 120m | Stop | Royal Canal Avenue | Route | 120 | Destination | Parnell St | Provider | Dublin Bus |
| Type | Bus | Distance | 120m | Stop | Royal Canal Avenue | Route | 120 | Destination | Ballsbridge | Provider | Dublin Bus |
Type | Distance | Stop | Route | Destination | Provider | ||||||
|---|---|---|---|---|---|---|---|---|---|---|---|
| Type | Rail | Distance | 210m | Stop | Pelletstown | Route | Rail | Destination | Dublin Pearse | Provider | Irish Rail |
| Type | Rail | Distance | 210m | Stop | Pelletstown | Route | Rail | Destination | M3 Parkway | Provider | Irish Rail |
| Type | Rail | Distance | 210m | Stop | Pelletstown | Route | Rail | Destination | Mullingar | Provider | Irish Rail |
| Type | Rail | Distance | 210m | Stop | Pelletstown | Route | Rail | Destination | Maynooth | Provider | Irish Rail |
| Type | Rail | Distance | 210m | Stop | Pelletstown | Route | Rail | Destination | Longford | Provider | Irish Rail |
| Type | Rail | Distance | 210m | Stop | Pelletstown | Route | Rail | Destination | Dublin Connolly | Provider | Irish Rail |
| Type | Rail | Distance | 210m | Stop | Pelletstown | Route | Rail | Destination | Bray (daly) | Provider | Irish Rail |
BER Details

BER No: 117302075
Energy Performance Indicator: 172.36 kWh/m2/yr
Statistics
23/04/2024
Entered/Renewed
2,974
Property Views
Check off the steps to purchase your new home
Use our Buying Checklist to guide you through the whole home-buying journey.

Similar properties
€350,000
Apartment 27, Cassian Court South, Ashtown, Dublin 15, D15KX963 Bed · 2 Bath · Apartment€350,000
Apartment 167, Meridian Court, Ashtown, Dublin 15, D15RP793 Bed · 2 Bath · Apartment€369,950
317 Bannow Road, Cabra, Dublin 7, D07V0Y63 Bed · 1 Bath · Terrace€375,000
205 Carnlough Road, Cabra West, Cabra, Dublin 7, D07C1Y63 Bed · 1 Bath · Semi-D
€375,000
12 Dunard Drive, Navan Road, Cabra, Dublin 7, D07F5P63 Bed · 1 Bath · Terrace€395,000
133 Ratoath Estate, Cabra, Cabra, Dublin 7, D07R2C54 Bed · 1 Bath · End of Terrace€395,000
33 Park View, River Road, Rathborne, D15 V066, Ashtown, Dublin 15, D15V0663 Bed · 2 Bath · Duplex€425,000
Cabra, Dublin 7, Cabra, Dublin 75 Bed · 5 Bath · Semi-D€450,000
3 Kinvara Drive, Navan Road, Dublin 73 Bed · 1 Bath · Terrace€460,000
74 Priory East, Navan Road, Navan Road (D7), Dublin 7, D07VW273 Bed · 3 Bath · Terrace€475,000
86 Abbey Drive, Navan Road, Navan Road (D7), Dublin 7, D07WF513 Bed · 3 Bath · End of Terrace€495,000
16 Ashington Green, Navan Road, Dublin 7, D07T2W53 Bed · Semi-D
Daft ID: 119223856


Nigel Kennedy MIPAV
SALE AGREEDThinking of selling?
Ask your agent for an Advantage Ad
- • Top of Search Results with Bigger Photos
- • More Buyers
- • Best Price

Home Insurance
Quick quote estimator
