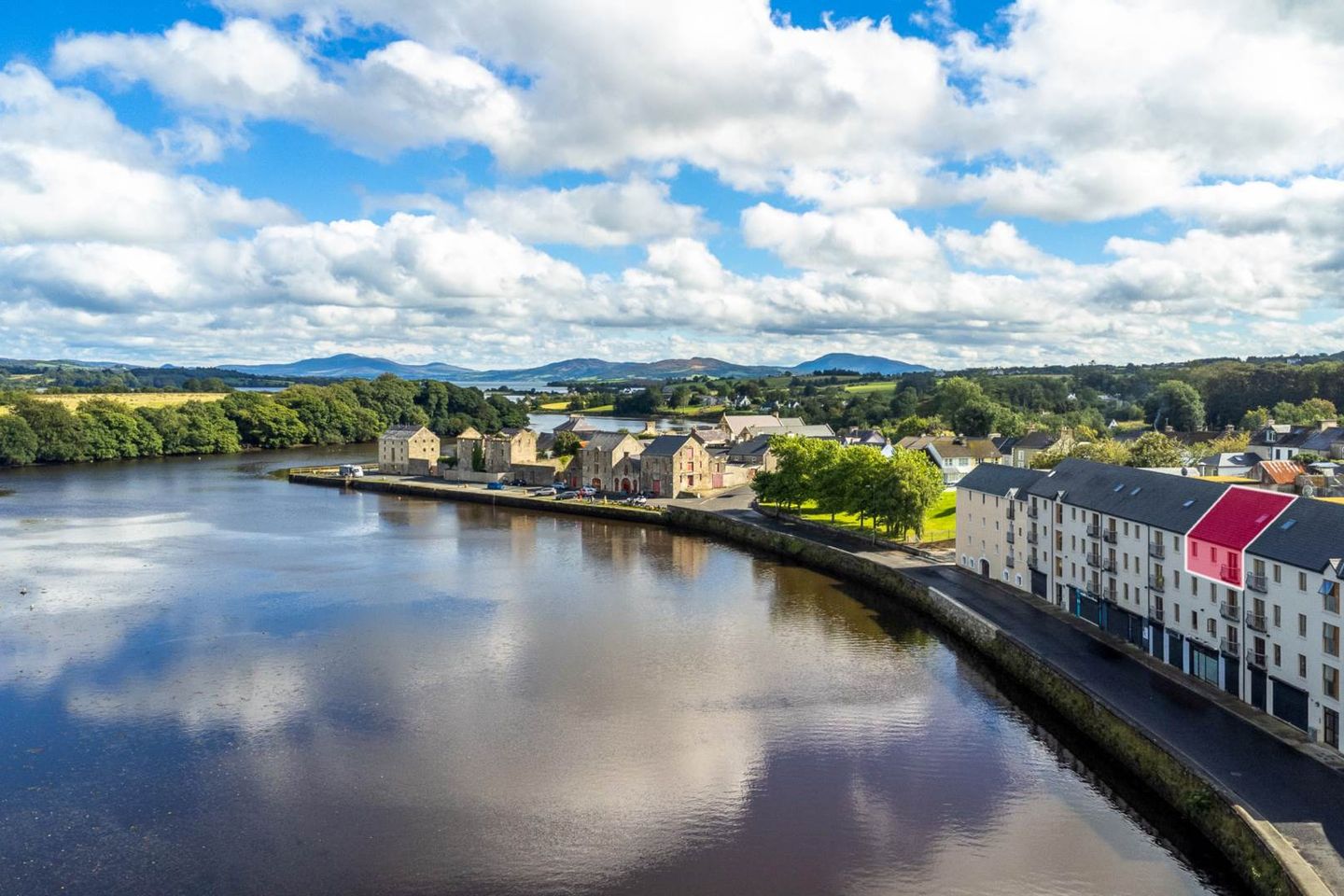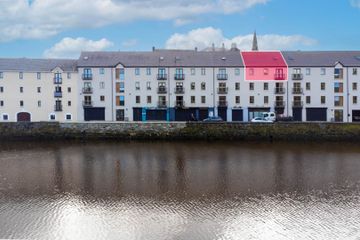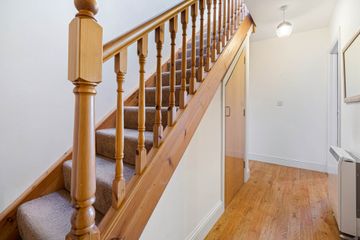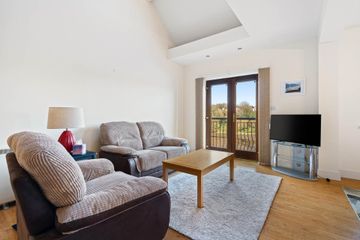



Apartment 19, Quayside Apartments, Shore Road, Ramelton, Co. Donegal, Ramelton, Co. Donegal, F92HH77
€200,000
- Estimated Stamp Duty:€2,000
- Selling Type:By Private Treaty
- BER No:105716666
- Energy Performance:153.51 kWh/m2/yr
About this property
Highlights
- 2 Bedroom penthouse apartment
- Juliet balcony over looking the River Lennon
- Central location
- Third floor apartment
- Lift access
Description
Central located large two bedroom penthouse apartment located in this high quality apartment block, overlooking the river Lennon within the heritage town of Ramelton which would prove an ideal holiday home or permanent residence. No defective block testing has been carried out at this property, defects arising from defective building materials should be covered under the government 'Apartment and Duplex Remediation Scheme' for apartments constructed between 1991 and 2013. Entrance door leading to an entrance hallway which is 14.7ft x 6.6ft. With timber flooring and under stair storage. There is an L shaped, open plan kitchen, dining and living area, which is 27.7ft x 17.5ft. The kitchen area has tile flooring and recessed lighting. There is extensive wall and base kitchen units. Stainless steel double sink and drainer unit with mixer taps over and a tiled surround. Integrated fridge / freezer and dishwasher. Plumbed for a washing machine and a cooker point installed. The living area has timber flooring with fully glazed double doors, leading to a Juliet balcony with beautiful views over the River Lennon. Bedroom one: 15.9ft x 9.3ft with timber flooring. Again, enjoying beautiful views over the River Lennon. Ensuite: Has tiled flooring with partially tiled walls. There is a white two-piece suite. Separate shower cubicle, fully tied with a Triton electric shower. Main bathroom: Has tile flooring with partially tiled walls. There is a white three-piece suite, with a tiled bath surround. Carpeted staircase leading to the first floor. Bedroom two: 12.9ft x 17.1ft with carpet flooring. Storage access units into the eaves to provide additional storage. Ensuite: Has tile flooring with fully tiled walls. There is a white two-piece suite. Mezzanine above the living area which also provides rear access to the fire escape. We are advised the management fee is €1,000 per annum. Including block insurance, refuse and maintenance of the common areas. Disclaimer - The above particulars are issued by Glen Estates on the understanding that all negotiations are conducted through them. Information contained in the brochure does not form any part of any offer or contract and is provided in good faith, for guidance only. Glen estates have not tested any apparatus, fixtures, fittings, or services. Interested parties must undertake their own investigation into the working order of these items. Maps and plans are not to scale and measurements are approximate, photographs provided for guidance only. The particulars, descriptions, dimensions, references to condition, permissions or licences for use or occupation, access and any other details, such as prices, rents or any other outgoings are for guidance only and may be subject to change. Intending purchasers / tenants must satisfy themselves as to the accuracy of details provided to them either verbally or as part of this brochure. Neither Glen Estates or any of its employees have any authority to make or give any representation or warranty in respect of this property. Property Reference :GLEN893
The local area
The local area
Sold properties in this area
Stay informed with market trends
Local schools and transport
Learn more about what this area has to offer.
School Name | Distance | Pupils | |||
|---|---|---|---|---|---|
| School Name | Ayr Hill National School | Distance | 180m | Pupils | 32 |
| School Name | Brownknowe National School | Distance | 3.0km | Pupils | 53 |
| School Name | Drumman National School | Distance | 3.8km | Pupils | 64 |
School Name | Distance | Pupils | |||
|---|---|---|---|---|---|
| School Name | Cashelshanaghan National School | Distance | 4.2km | Pupils | 31 |
| School Name | Portlean National School | Distance | 5.8km | Pupils | 24 |
| School Name | Woodland National School | Distance | 6.8km | Pupils | 476 |
| School Name | Scoil Mhuire Milford | Distance | 7.0km | Pupils | 219 |
| School Name | Illistrin National School | Distance | 7.2km | Pupils | 514 |
| School Name | Magherabeg National School | Distance | 7.9km | Pupils | 117 |
| School Name | Moyle National School | Distance | 8.4km | Pupils | 80 |
School Name | Distance | Pupils | |||
|---|---|---|---|---|---|
| School Name | Loreto Community School | Distance | 7.0km | Pupils | 807 |
| School Name | Mulroy College | Distance | 7.2km | Pupils | 628 |
| School Name | Errigal College | Distance | 10.0km | Pupils | 547 |
School Name | Distance | Pupils | |||
|---|---|---|---|---|---|
| School Name | Coláiste Ailigh | Distance | 10.8km | Pupils | 321 |
| School Name | St Eunan's College | Distance | 11.4km | Pupils | 1014 |
| School Name | Loreto Secondary School, Letterkenny | Distance | 11.5km | Pupils | 944 |
| School Name | Scoil Mhuire Secondary School | Distance | 15.8km | Pupils | 875 |
| School Name | Crana College | Distance | 16.1km | Pupils | 604 |
| School Name | Coláiste Chineál Eoghain | Distance | 17.1km | Pupils | 17 |
| School Name | The Royal And Prior School | Distance | 18.3km | Pupils | 611 |
Type | Distance | Stop | Route | Destination | Provider | ||||||
|---|---|---|---|---|---|---|---|---|---|---|---|
| Type | Bus | Distance | 230m | Stop | Ramelton | Route | 973 | Destination | Kerrykeel | Provider | Tfi Local Link Donegal Sligo Leitrim |
| Type | Bus | Distance | 230m | Stop | Ramelton | Route | 973 | Destination | Baile Láir | Provider | Tfi Local Link Donegal Sligo Leitrim |
| Type | Bus | Distance | 230m | Stop | Ramelton | Route | 973 | Destination | Cionn Fhánada | Provider | Tfi Local Link Donegal Sligo Leitrim |
Type | Distance | Stop | Route | Destination | Provider | ||||||
|---|---|---|---|---|---|---|---|---|---|---|---|
| Type | Bus | Distance | 230m | Stop | Ramelton | Route | 973 | Destination | Letterkenny | Provider | Tfi Local Link Donegal Sligo Leitrim |
| Type | Bus | Distance | 370m | Stop | Ramelton | Route | 974 | Destination | Main Street | Provider | Patrick Gallagher Travel |
| Type | Bus | Distance | 370m | Stop | Ramelton | Route | 974 | Destination | Glen | Provider | Patrick Gallagher Travel |
| Type | Bus | Distance | 510m | Stop | Lennon Grove | Route | 974 | Destination | Main Street | Provider | Patrick Gallagher Travel |
| Type | Bus | Distance | 530m | Stop | Lennon Grove | Route | 974 | Destination | Glen | Provider | Patrick Gallagher Travel |
| Type | Bus | Distance | 570m | Stop | Coylin Court | Route | 974 | Destination | Main Street | Provider | Patrick Gallagher Travel |
| Type | Bus | Distance | 670m | Stop | Coylin Court | Route | 974 | Destination | Glen | Provider | Patrick Gallagher Travel |
Your Mortgage and Insurance Tools
Check off the steps to purchase your new home
Use our Buying Checklist to guide you through the whole home-buying journey.
Budget calculator
Calculate how much you can borrow and what you'll need to save
BER Details
BER No: 105716666
Energy Performance Indicator: 153.51 kWh/m2/yr
Statistics
- 13/10/2025Entered
- 503Property Views
- 820
Potential views if upgraded to a Daft Advantage Ad
Learn How
Similar properties
€180,000
Kilmacrennan Road, Milford, Co. Donegal, F92W6W73 Bed · 1 Bath · Semi-D€200,000
Apartment 19, Quayside Apartments, Shore Road, Ramelton, Co. Donegal, F92HH772 Bed · 1 Bath · Apartment€210,000
53 Harmony Hill, Kiltoy, Letterkenny, Co. Donegal, F92A5RT4 Bed · 3 Bath · Semi-D€295,000
1 Errigal View, Ballaghderg, Letterkenny, Co. Donegal, F92YH9D4 Bed · 3 Bath · Bungalow
€298,000
Milltown, Kilmacrenan, Kilmacrenan, Co. Donegal, F92F2X93 Bed · 1 Bath · Bungalow€300,000
Loughnagin Heights, Letterkenny, Co. Donegal, F92PW216 Bed · 2 Bath · Detached€300,000
Loughnagin Heights, Letterkenny, Co. Donegal, F92PW216 Bed · 3 Bath · Detached€399,999
Aughnagaddy, Ramelton, Co. Donegal, F92K6384 Bed · 2 Bath · Bungalow€425,000
Glenkeen, Milford, Co. Donegal, F92C8K85 Bed · 3 Bath · Detached€450,000
Prablin, Ramelton, Co. Donegal, F92AC038 Bed · 5 Bath · Detached€499,000
Leiter, Kilmacrennan, Letterkenny, Co. Donegal, F92HP655 Bed · 4 Bath · Detached€550,000
2 Woodvale Court, Letterkenny, Co. Donegal, F92DA2N5 Bed · Detached
Daft ID: 122042701

