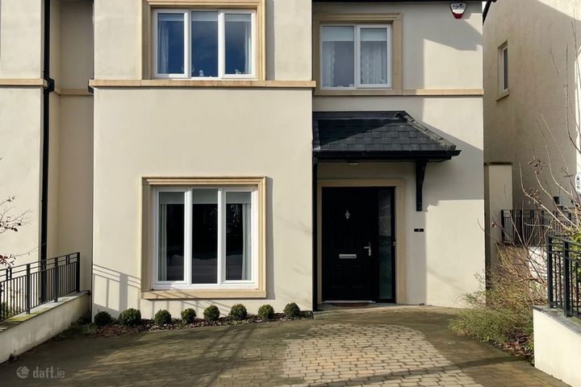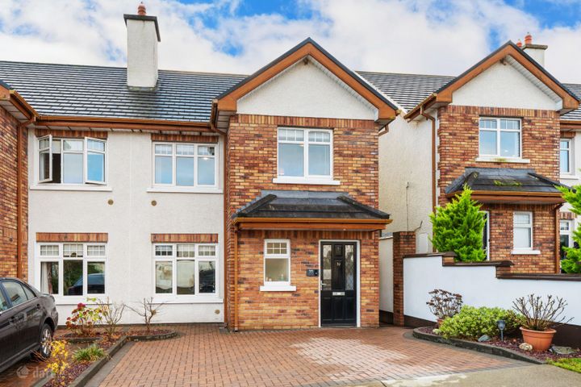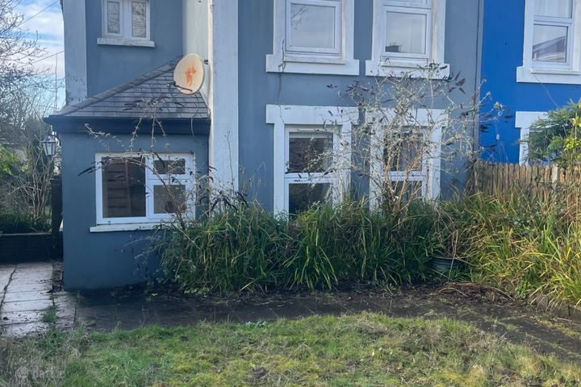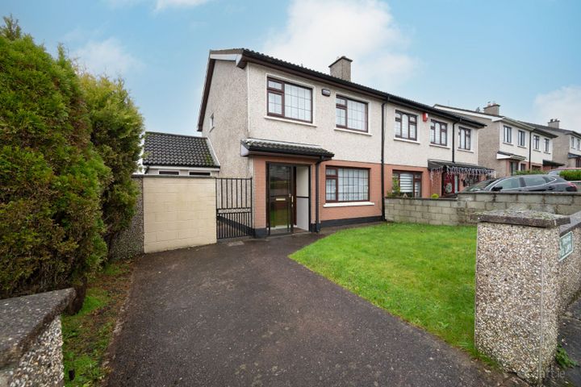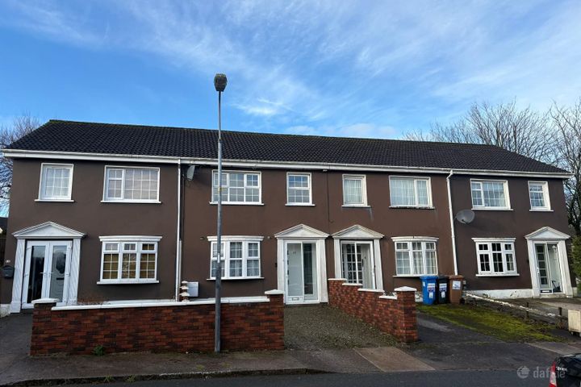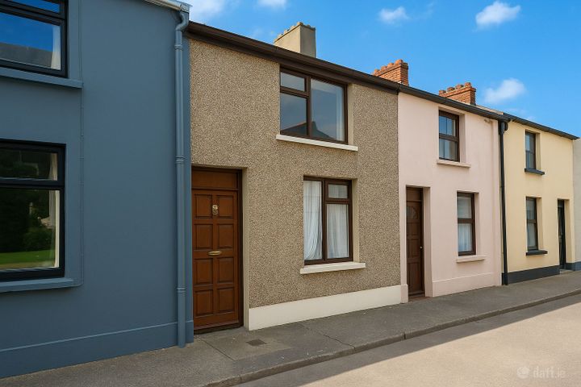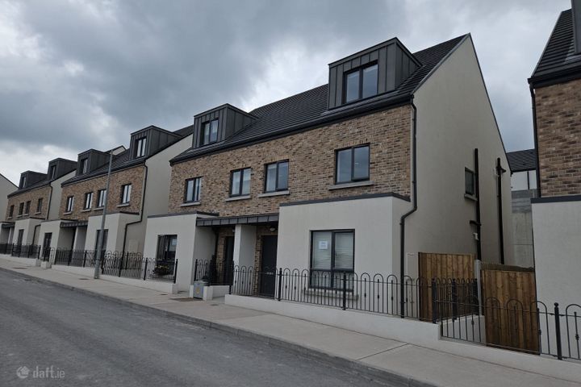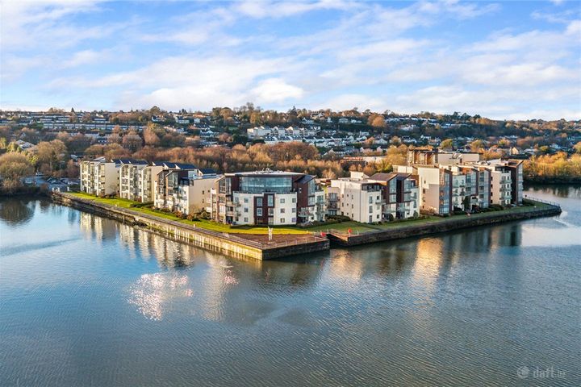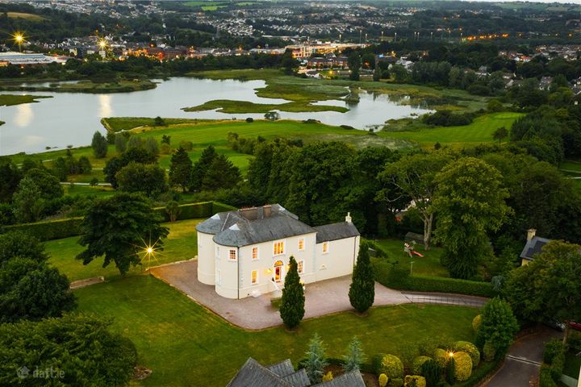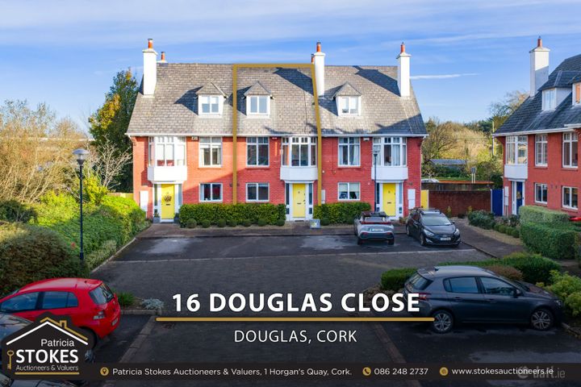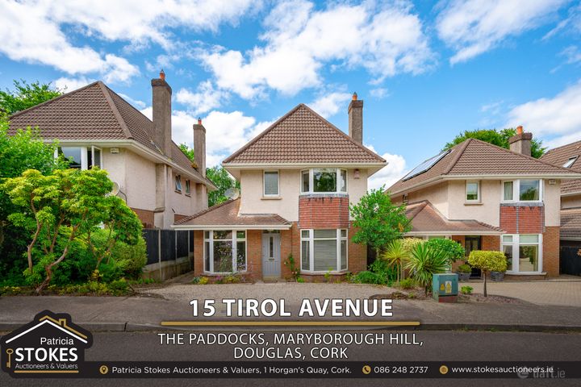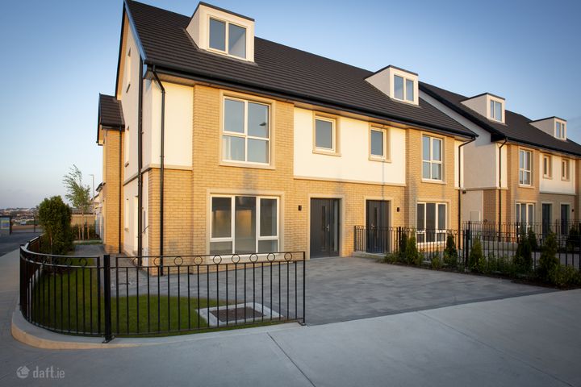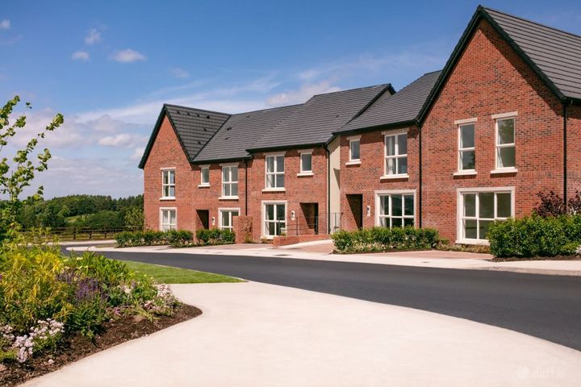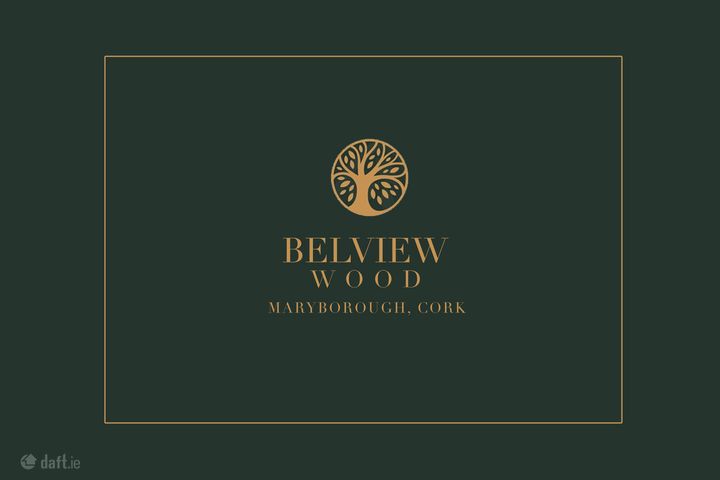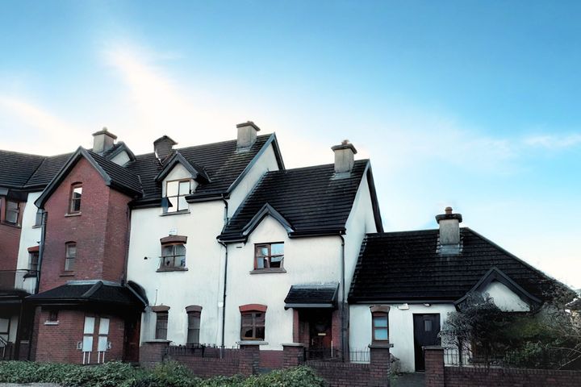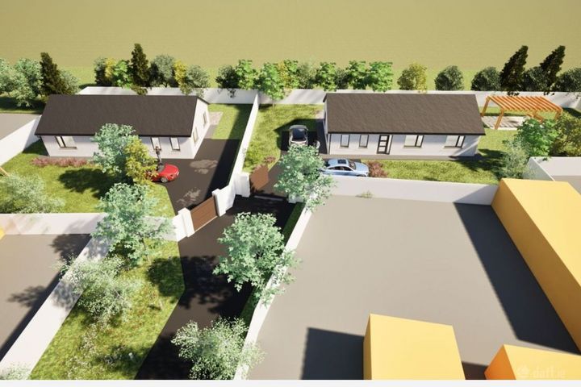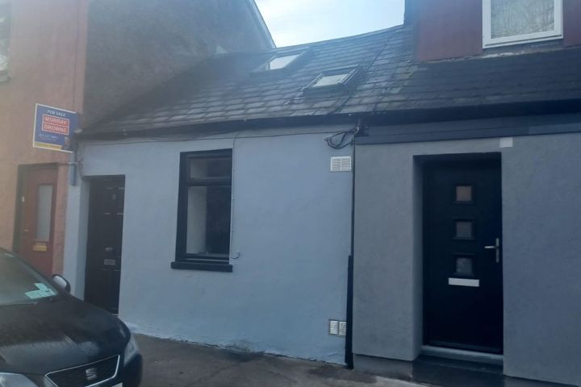376 Properties for Sale in Cork City
Cohalan Downing
Cohalan Downing
4 Church Green, Ballinglanna, Glanmire, Co. Cork, T45ET21
3 Bed3 Bath122 m²Semi-DViewing AdvisedAdvantageGOLDDan Howard MIPAV TRV PSR 006328
Dan Howard & Co. Ltd
39 Manor Road, Manor Farm, Lehenaghmore, Co. Cork, T12C9NW
4 Bed3 Bath120 m²Semi-DAdvantageGOLDDermot Lynch MIPAV PSR 007203
Dan Howard & Co. Ltd
1 Alma Villas, Gardiners Hill, St. Lukes, Co. Cork, T23K1C6
3 Bed2 Bath115 m²Semi-DSpacious GardenAdvantageGOLDNiamh Smith
Absolute Property Group
ONLINE OFFERS78 Mervue Lawn, Ballyvolane, Ballyvolane, Co. Cork, T23HWH1
3 Bed2 Bath95 m²Semi-DViewing AdvisedAdvantageGOLDTerence O'Leary
Murray Browne Auctioneers Valuers and Estate Agents
13 Knights Court, Old Youghal Road, Montenotte, Co. Cork, T23V5W7
3 Bed2 Bath94 m²TerraceOpen viewing 7 Feb 11:00Viewing AdvisedAdvantageGOLDDermot Lynch MIPAV PSR 007203
Dan Howard & Co. Ltd
4 Old Friary Place, Shandon Street, Cork City Centre, T23Y26E
2 Bed1 Bath69 m²TerraceSpacious GardenAdvantageGOLDHarkin & Associates
Harkin & Associates
28 The Green, Belview Wood, Maryborough , Douglas, Co. Cork, T12V1KC
4 Bed4 Bath144 m²Semi-DSouth FacingAdvantageGOLDTrevor O'Sullivan
Lisney Sotheby’s International Realty (Cork)
102 The Mizen, Hartys Quay, Rochestown, Co. Cork, T12P738
2 Bed2 Bath108 m²ApartmentAdvantageGOLDTrevor O'Sullivan
Lisney Sotheby’s International Realty (Cork)
Ravenscourt House, Well Road, Douglas, Cork, T12XD0K
7 Bed5 Bath594 m²DetachedSpacious GardenAdvantageGOLDPatricia Stokes
Patricia Stokes Auctioneers & Valuers
16 Douglas Close, Douglas, Co. Cork, T12TKF2
3 Bed3 Bath139 m²TerraceAdvantageGOLDPatricia Stokes
Patricia Stokes Auctioneers & Valuers
15 Tirol Avenue, The Paddocks, Maryborough Hill, Rochestown, Co. Cork, T12K2DN
5 Bed3 Bath186 m²DetachedAdvantageGOLDPatricia Stokes
Patricia Stokes Auctioneers & Valuers
4 Maple Close, Meadow Brome, Douglas, Cork City, Co. Cork, T12F2PV
4 Bed4 Bath167 m²Semi-DAdvantageGOLDAbbi Shannon
Blackrock Villas, Blackrock, Co. Cork
New Development of Studios, 1, 2 & 3 Bedroom Apartments
€233,000
1 BathStudio€295,000
1 Bed1 BathApartment€297,500
1 Bed1 BathApartment1 more Property Type in this Development
Savills New Homes Cork
Bayly, Douglas, Co. Cork
€500,000
3 Bed3 BathTerrace€550,000
4 Bed3 BathSemi-DPrice on Application
4 Bed3 BathTerrace3 more Property Types in this Development
Sean McCarthy ERA
Belview Wood, Maryborough, Douglas, Co. Cork
Discover Belview Wood – Modern Living in the Heart of Douglas
€299,500
1 Bed1 BathApartment€405,000
2 Bed3 BathTerrace€435,000
3 Bed3 BathDuplex7 more Property Types in this Development
Rochelle Lawn,Old Blackrock Road,Cork, Ballinlough, Co. Cork, T12TY89
2 Bed2 Bath72 m²TerraceTerence O'Leary
Murray Browne Auctioneers Valuers and Estate Agents
Allendale House, Model Village, Blarney, Blarney, Co. Cork
0.18 acSiteSouth FacingAdvantageSILVERTerence O'Leary
Murray Browne Auctioneers Valuers and Estate Agents
19 Evergreen Street, Cork, Cork City Centre, T12CKD9
1 Bed1 Bath48 m²TerraceViewing AdvisedAdvantageSILVERElizabeth Hegarty
Longview , Ballyhooly Road , Ballyvolane, Co. Cork
Three bed homes remaining in the current phase
€335,000
2 Bed3 BathTownhouse€420,000
3 Bed2 BathEnd of Terrace5 more Property Types in this Development
Elizabeth Hegarty
Glenbride , Old Mallow Road , Kilnap, Co. Cork
Phase 2 Launching January 2026
Explore Sold Properties
Stay informed with recent sales and market trends.






