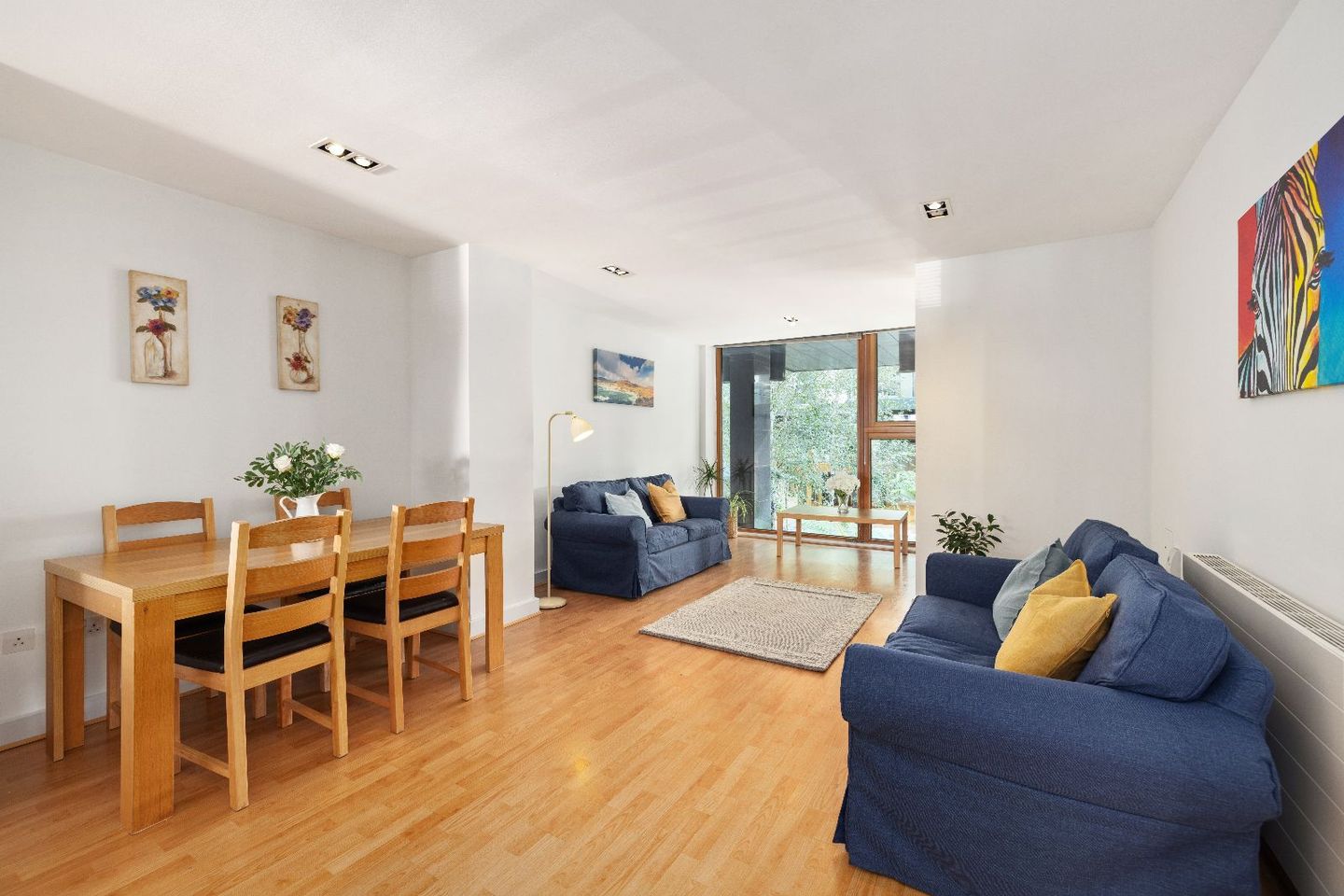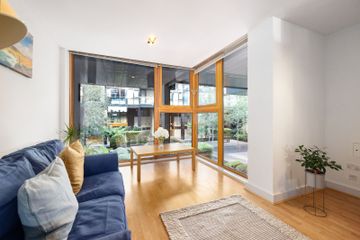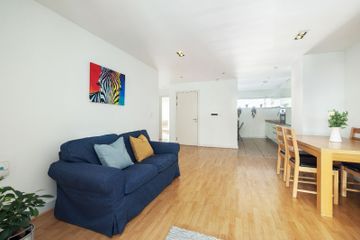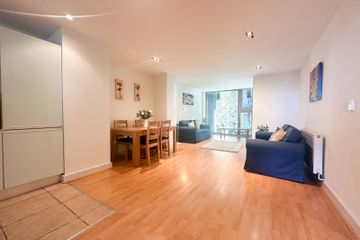



Apartment 24, The Cubes 3, Sandyford, Dublin 18, D18E039
€385,000
- Price per m²:€5,133
- Estimated Stamp Duty:€3,850
- Selling Type:By Private Treaty
- BER No:118717347
About this property
Highlights
- • Spacious and flexible 2 bedroom accommodation (c. 75 sq.m / 807 sq.ft)
- • Walk-in condition, spacious layout, immaculately presented
- • Bright interiors with open outlook over landscaped courtyard garden area
- • Timber flooring and fitted kitchen appliances included
- • Gas Fired Central Heating (GFCH) with new boiler fitted 3 years ago
Description
Set in a prime location within the highly successful Beacon South Quarter development, this bright and spacious 2-bedroom, 1-bathroom own-door apartment offers versatile living space with options for full residential use or a combination of home and workspace as you could use second bedroom as an office if required. Positioned on the mezzanine level of Cubes 3, close to the main entrance and concierge reception, the property overlooks a landscaped courtyard garden area and benefits from its central location in one of South Dublin’s most vibrant urban developments. The apartment has been cleverly designed, with the second bedroom suitable for use as a home office—making it ideal for modern living or business users. The accommodation space includes an entrance hall, large open plan living area overlooking internal courtyard garden area, modern kitchen area, main bedroom to rear and second bedroom/office room to front, main bathroom with bath, wc & whb. Private parking included with sale - one secure space. Location The Beacon South Quarter is a landmark mixed-use development comprising over 900 apartments, modern offices, a shopping centre, restaurants, cafes, and the Beacon Hospital. • LUAS Green Line: approx. 7 minutes’ walk • M50 & N11: easily accessible • Dundrum Town Centre: 10 minutes by car • Major employers: located in Sandyford Business District (Google, Microsoft, Mastercard, Salesforce and more) This is a thriving neighbourhood, offering a mix of work, leisure, and lifestyle amenities right on your doorstep. Accommodation (c. 75 sq.m / 807 sq.ft) Entrance Hall: front door opening into inside hallway and opening to open-plan living/reception area Kitchen: modern fitted with built in oven, hob, extractor fan, fridge/freezer, and dishwasher, window area overlooking front entrance area Main Bathroom: fully tiled, with bath, overhead shower, wc, whb, strip lighting and shaver socket, light panel in bath area Living area: large versatile space spanning full length of apartment overlooking courtyard garden area and modern kitchen area to front Master Bedroom: large double room with large window opening and overlooking courtyard frontage, built in wardrobes Bedroom 2/Office Room: striking glass frontage, ideal as office or bedroom, with its own door to front terrace area Key Features • Spacious and flexible accommodation (c. 75 sq.m / 807 sq.ft) • Walk-in condition, immaculately presented • Bright interiors with open outlook over landscaped courtyard garden area • Unique dual-use layout: residential apartment or residential + home office • Timber flooring and fitted kitchen appliances included • Norwegian Pine double-glazed windows • Gas Fired Central Heating (GFCH) with new boiler fitted 3 years ago • BER Rating: B2 (very energy efficient) • Wired for digital burglar alarm system • One secure designated car space • Fully professionally managed complex • Excellent location near main entrance & concierge reception BER Details • BER: B2 • BER No.: 118717347 • Service Charge: approx. €3,250 per annum Viewing: By prior appointment. Agent: James Morrison 087 2437101 / 01 293 7100 _________________________________________ Please Note: Morrison Estates & Lettings Limited for themselves and for the vendors or lessors of this property whose agents they are, give notice that: These particulars do not form any part of any contract and are given as guidance only. Maps and plans are not to scale and measurements are approximate. Intending purchasers/renters must satisfy themselves as to the accuracy of details given to them either verbally or as part of this brochure. Such information is given in good faith and is believed to be correct, however, Morrison Estates & Lettings Ltd., or their agents shall not be held liable for inaccuracies. Prices quoted are exclusive of VAT (unless otherwise stated) and all negotiations are conducted on the basis that the purchasers/lessee shall be liable for any VAT (if any) arising on the transaction. PSRA License No. 004334
The local area
The local area
Sold properties in this area
Stay informed with market trends
Local schools and transport

Learn more about what this area has to offer.
School Name | Distance | Pupils | |||
|---|---|---|---|---|---|
| School Name | Goatstown Stillorgan Primary School | Distance | 430m | Pupils | 141 |
| School Name | Queen Of Angels Primary Schools | Distance | 600m | Pupils | 252 |
| School Name | St Olaf's National School | Distance | 890m | Pupils | 573 |
School Name | Distance | Pupils | |||
|---|---|---|---|---|---|
| School Name | St Raphaela's National School | Distance | 980m | Pupils | 408 |
| School Name | Grosvenor School | Distance | 1.0km | Pupils | 68 |
| School Name | Mount Anville Primary School | Distance | 1.4km | Pupils | 440 |
| School Name | St Laurence's Boys National School | Distance | 1.5km | Pupils | 402 |
| School Name | Ballinteer Educate Together National School | Distance | 1.5km | Pupils | 370 |
| School Name | St Mary's Sandyford | Distance | 1.6km | Pupils | 244 |
| School Name | St Brigids National School | Distance | 1.6km | Pupils | 102 |
School Name | Distance | Pupils | |||
|---|---|---|---|---|---|
| School Name | St Benildus College | Distance | 920m | Pupils | 925 |
| School Name | St Raphaela's Secondary School | Distance | 1.1km | Pupils | 631 |
| School Name | St Tiernan's Community School | Distance | 1.6km | Pupils | 367 |
School Name | Distance | Pupils | |||
|---|---|---|---|---|---|
| School Name | Wesley College | Distance | 1.6km | Pupils | 950 |
| School Name | Nord Anglia International School Dublin | Distance | 1.6km | Pupils | 630 |
| School Name | Mount Anville Secondary School | Distance | 1.9km | Pupils | 712 |
| School Name | Rosemont School | Distance | 1.9km | Pupils | 291 |
| School Name | Oatlands College | Distance | 2.0km | Pupils | 634 |
| School Name | Loreto College Foxrock | Distance | 2.7km | Pupils | 637 |
| School Name | Ballinteer Community School | Distance | 2.8km | Pupils | 404 |
Type | Distance | Stop | Route | Destination | Provider | ||||||
|---|---|---|---|---|---|---|---|---|---|---|---|
| Type | Bus | Distance | 50m | Stop | Blackthorn Road | Route | 116 | Destination | Parnell Sq | Provider | Dublin Bus |
| Type | Bus | Distance | 50m | Stop | Blackthorn Road | Route | 11 | Destination | Parnell Square | Provider | Dublin Bus |
| Type | Bus | Distance | 50m | Stop | Blackthorn Road | Route | 114 | Destination | Blackrock | Provider | Go-ahead Ireland |
Type | Distance | Stop | Route | Destination | Provider | ||||||
|---|---|---|---|---|---|---|---|---|---|---|---|
| Type | Bus | Distance | 50m | Stop | Blackthorn Road | Route | S8 | Destination | Dun Laoghaire | Provider | Go-ahead Ireland |
| Type | Bus | Distance | 50m | Stop | Blackthorn Road | Route | 11 | Destination | Phoenix Pk | Provider | Dublin Bus |
| Type | Bus | Distance | 70m | Stop | Bracken Road | Route | S8 | Destination | Citywest | Provider | Go-ahead Ireland |
| Type | Bus | Distance | 70m | Stop | Bracken Road | Route | 114 | Destination | Ticknock | Provider | Go-ahead Ireland |
| Type | Bus | Distance | 130m | Stop | Maple Avenue | Route | 116 | Destination | Whitechurch | Provider | Dublin Bus |
| Type | Bus | Distance | 130m | Stop | Maple Avenue | Route | 11 | Destination | Sandyford B.d. | Provider | Dublin Bus |
| Type | Bus | Distance | 210m | Stop | Blackthorn Drive | Route | S8 | Destination | Dun Laoghaire | Provider | Go-ahead Ireland |
Your Mortgage and Insurance Tools
Check off the steps to purchase your new home
Use our Buying Checklist to guide you through the whole home-buying journey.
Budget calculator
Calculate how much you can borrow and what you'll need to save
A closer look
BER Details
BER No: 118717347
Statistics
- 30/10/2025Entered
- 3,318Property Views
Similar properties
€365,000
Apartment 121, Sandyford View, Sandyford, Dublin 18, D18TEC62 Bed · 2 Bath · Apartment€375,000
Apartment 24, The Cedar, Stepaside, Dublin 18, D18DK232 Bed · 2 Bath · Apartment€385,000
2G Belarmine Drive, Stepaside, Stepaside, Dublin 18, D18RH742 Bed · 2 Bath · Apartment€395,000
Apartment 20, Torquay, Castle Court, Kilgobbin Wood, Leopardstown, Dublin 18, D18RK722 Bed · 2 Bath · Apartment
€395,000
208 The Park, Clon Brugh, Aikens Village, Sandyford, Dublin 18, D18AX202 Bed · 1 Bath · Apartment€395,000
3 Ballintyre Square, Ballinteer, Dublin 16, D16A3822 Bed · 2 Bath · Apartment€400,000
Apartment 1, Meadow Court, Stepaside Park, Stepaside, Dublin 18, D18RR582 Bed · 2 Bath · Apartment€400,000
41 The Ash, Parkview, Stepaside, Dublin, D18DC272 Bed · 2 Bath · Apartment€405,000
Apartment 4, Granite Court, Stepaside, Dublin 18, D18YF962 Bed · 2 Bath · Apartment€425,000
Apartment 706, Beacon One, Sandyford, Dublin 18, D18XA662 Bed · 2 Bath · Apartment€425,000
Apartment 506. The Edges 1, Beacon South Quarter, Sandyford, Dublin 18, D18AN262 Bed · 2 Bath · Apartment€425,000
306 The Hazel, Grange Hall, Dublin 16, D16KR922 Bed · 2 Bath · Apartment
Daft ID: 16333369

