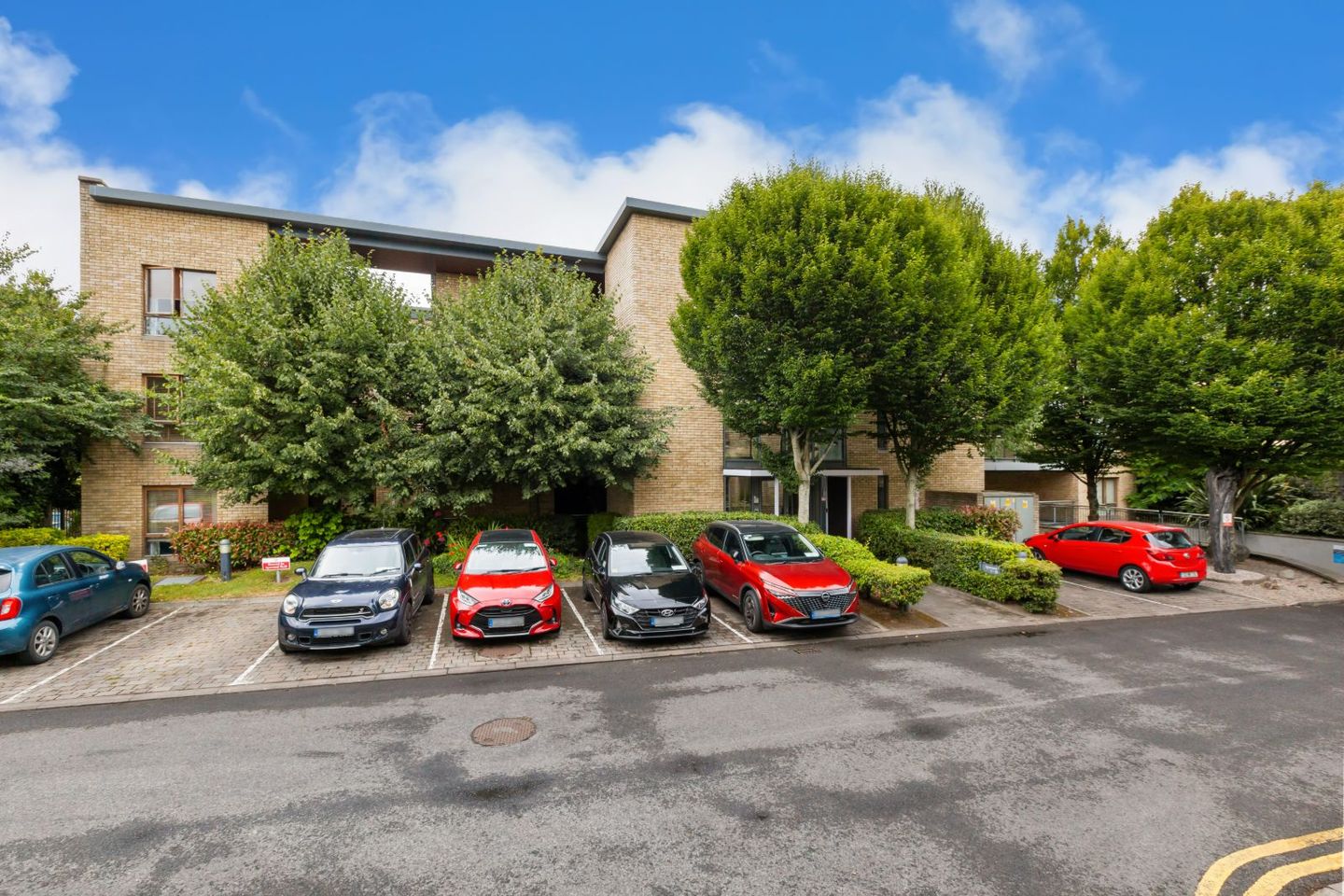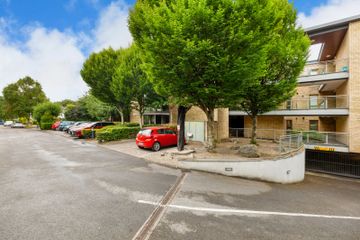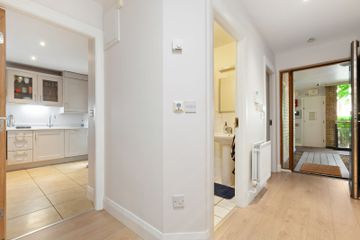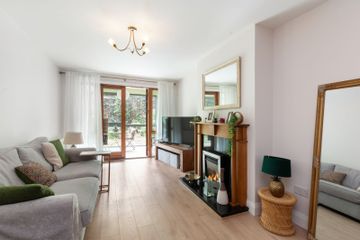



Apartment 3, Auburn, 118 Howth Road, Clontarf, Dublin 3, D03FF24
€445,000
- Price per m²:€4,588
- Estimated Stamp Duty:€4,450
- Selling Type:By Private Treaty
- BER No:118355502
- Energy Performance:155.81 kWh/m2/yr
About this property
Highlights
- Bright and spacious ground floor 2 bed apartment
- Approx. 97 sq m / 1,044 sq ft
- Designated underground car parking
- Excellent and sought-after location
- Terrace with west facing orientation
Description
Grimes Clontarf are delighted to bring this newly renovated bright and spacious ground floor apartment to the market. Apartment 3 Auburn is a 2 bedroom, 2 bathroom apartment located in this sought after location just off The Howth Road in Clontarf. No. 3 provides approx. 97 sq m / 1.044 sq ft of light-filled and comfortable living and bedroom accommodation. This bright and spacious apartment comprises in brief of an entrance hall, two double bedrooms (one en suite), bathroom, kitchen and living / dining area. This stunning apartment also benefits from a west facing sun room / terrace to the rear and a designated underground car parking space. Situated in Clontarf, a mature and settled area, the location is second to none. This fine apartment is close to a host of local amenities including Clontarf and Killester Villages, Clontarf Promenade and cycle track, and the popular St. Anne's Park. There is a quality bus corridor which operates along the Howth Road providing an efficient link to the City Centre and Killester DART Station is also nearby. In addition to this, there are an abundance of schools, shops and restaurants on your doorstep, all within walking distance. Entrance Hall: Wide hallway complete with laminate flooring Bathroom: Part tiled with WC, wash hand basin and walk-in shower Bedroom 1: Spacious double room with built-in wardrobes, laminate flooring and access to en suite and sun room En Suite: Part tiled with WC, wash hand basin and bath with shower attachment Bedroom 2: Large double room to the front of the property with built-in wardrobes and laminate flooring Kitchen: With tiled flooring, fitted with an array of wall / floor units, washer, cooker / hob and extractor fan, fridge/freezer and microwave. Living / Dining Room: Large room with ample living / dining space and access to west facing sun room. Terrace / Sun Room: Full west facing sun room with laminate flooring and glass facade Services: Designated underground car parking Gas Fired Central Heating West facing terrace Exterior private storage Management Company: Greendoor Property Management Management Fee: Approx. €3,600 per annum (subject to change) BER Details: BER: C1 BER No: 118355502 Energy Performance Indicator: 155.81 kWh/m²/yr Contents Included: Fixtures and Fittings
The local area
The local area
Sold properties in this area
Stay informed with market trends
Local schools and transport
Learn more about what this area has to offer.
School Name | Distance | Pupils | |||
|---|---|---|---|---|---|
| School Name | Scoil Chiaráin Cbs | Distance | 550m | Pupils | 159 |
| School Name | Our Lady Of Consolation National School | Distance | 600m | Pupils | 308 |
| School Name | Central Remedial Clinic | Distance | 900m | Pupils | 83 |
School Name | Distance | Pupils | |||
|---|---|---|---|---|---|
| School Name | Howth Road National School | Distance | 910m | Pupils | 93 |
| School Name | St Vincent De Paul Senior School | Distance | 1.0km | Pupils | 297 |
| School Name | St Vincent De Paul Infant School | Distance | 1.0km | Pupils | 354 |
| School Name | Scoil Mhuire Marino | Distance | 1.2km | Pupils | 342 |
| School Name | Belgrove Senior Boys' School | Distance | 1.2km | Pupils | 318 |
| School Name | Belgrove Infant Girls' School | Distance | 1.2km | Pupils | 203 |
| School Name | St Brigid's Girls National School Killester | Distance | 1.2km | Pupils | 383 |
School Name | Distance | Pupils | |||
|---|---|---|---|---|---|
| School Name | Mount Temple Comprehensive School | Distance | 510m | Pupils | 899 |
| School Name | Ardscoil Ris | Distance | 860m | Pupils | 560 |
| School Name | Marino College | Distance | 1.2km | Pupils | 277 |
School Name | Distance | Pupils | |||
|---|---|---|---|---|---|
| School Name | St. Joseph's Secondary School | Distance | 1.3km | Pupils | 263 |
| School Name | St. David's College | Distance | 1.3km | Pupils | 505 |
| School Name | St Paul's College | Distance | 1.5km | Pupils | 637 |
| School Name | Holy Faith Secondary School | Distance | 1.5km | Pupils | 665 |
| School Name | Maryfield College | Distance | 1.5km | Pupils | 546 |
| School Name | Rosmini Community School | Distance | 2.0km | Pupils | 111 |
| School Name | Mercy College Coolock | Distance | 2.2km | Pupils | 420 |
Type | Distance | Stop | Route | Destination | Provider | ||||||
|---|---|---|---|---|---|---|---|---|---|---|---|
| Type | Bus | Distance | 200m | Stop | Ashbrook | Route | H1 | Destination | Baldoyle | Provider | Dublin Bus |
| Type | Bus | Distance | 200m | Stop | Ashbrook | Route | N4 | Destination | Blanchardstown Sc | Provider | Dublin Bus |
| Type | Bus | Distance | 200m | Stop | Ashbrook | Route | H3 | Destination | Howth Summit | Provider | Dublin Bus |
Type | Distance | Stop | Route | Destination | Provider | ||||||
|---|---|---|---|---|---|---|---|---|---|---|---|
| Type | Bus | Distance | 200m | Stop | Ashbrook | Route | H2 | Destination | Malahide | Provider | Dublin Bus |
| Type | Bus | Distance | 200m | Stop | Ashbrook | Route | 29n | Destination | Red Arches Rd | Provider | Nitelink, Dublin Bus |
| Type | Bus | Distance | 200m | Stop | Ashbrook | Route | 6 | Destination | Howth Station | Provider | Dublin Bus |
| Type | Bus | Distance | 250m | Stop | Ashbrook | Route | H2 | Destination | Abbey St Lower | Provider | Dublin Bus |
| Type | Bus | Distance | 250m | Stop | Ashbrook | Route | N4 | Destination | Point Village | Provider | Dublin Bus |
| Type | Bus | Distance | 250m | Stop | Ashbrook | Route | H3 | Destination | Abbey St Lower | Provider | Dublin Bus |
| Type | Bus | Distance | 250m | Stop | Ashbrook | Route | 6 | Destination | Abbey St Lower | Provider | Dublin Bus |
Your Mortgage and Insurance Tools
Check off the steps to purchase your new home
Use our Buying Checklist to guide you through the whole home-buying journey.
Budget calculator
Calculate how much you can borrow and what you'll need to save
BER Details
BER No: 118355502
Energy Performance Indicator: 155.81 kWh/m2/yr
Statistics
- 22/08/2025Entered
- 5,586Property Views
Similar properties
€425,000
Apartment 72, The Lighthouse, Church Road, East Wall, Dublin 3, D03C8602 Bed · 3 Bath · Apartment€425,000
Pear Grove, Townhouse Two, Rere Of 7 Castle Avenue, Clontarf, Dublin 3, D03C8W32 Bed · 1 Bath · Townhouse€425,000
13 Killane Road, Dublin 3, East Wall, Dublin 3, D03H6703 Bed · 1 Bath · Terrace€425,000
45a Oak Road, Dublin 9, Donnycarney, Dublin 9, D09HH323 Bed · 1 Bath · End of Terrace
€425,000
Apartment 133, Seapark, Mount Prospect Avenue, Clontarf, Dublin 3, D03YX002 Bed · 1 Bath · Apartment€430,000
157 Killester Park, Killester, Dublin 53 Bed · 1 Bath · Terrace€435,000
35 The Pines, Howth Road, Killester, Dublin 5, D05YE982 Bed · 1 Bath · Bungalow€445,000
122 Fairview Close, Richmond Avenue, Dublin 3, D03F3P33 Bed · 1 Bath · Apartment€450,000
Apartment 103, Block C2, Belgrove Park, Clontarf, Dublin 3, D03Y8032 Bed · 1 Bath · Apartment€450,000
143 Malahide Road, Dublin 3, Donnycarney, Dublin 3, D03C9283 Bed · 1 Bath · Terrace€460,000
54 Clanmahon Road, Donnacarney, Dublin, D05YK353 Bed · 2 Bath · Semi-D€465,000
Apartment 29, Block 4, The Watermill, Raheny, Dublin 5, D05ER412 Bed · 2 Bath · Apartment
Daft ID: 16225170

