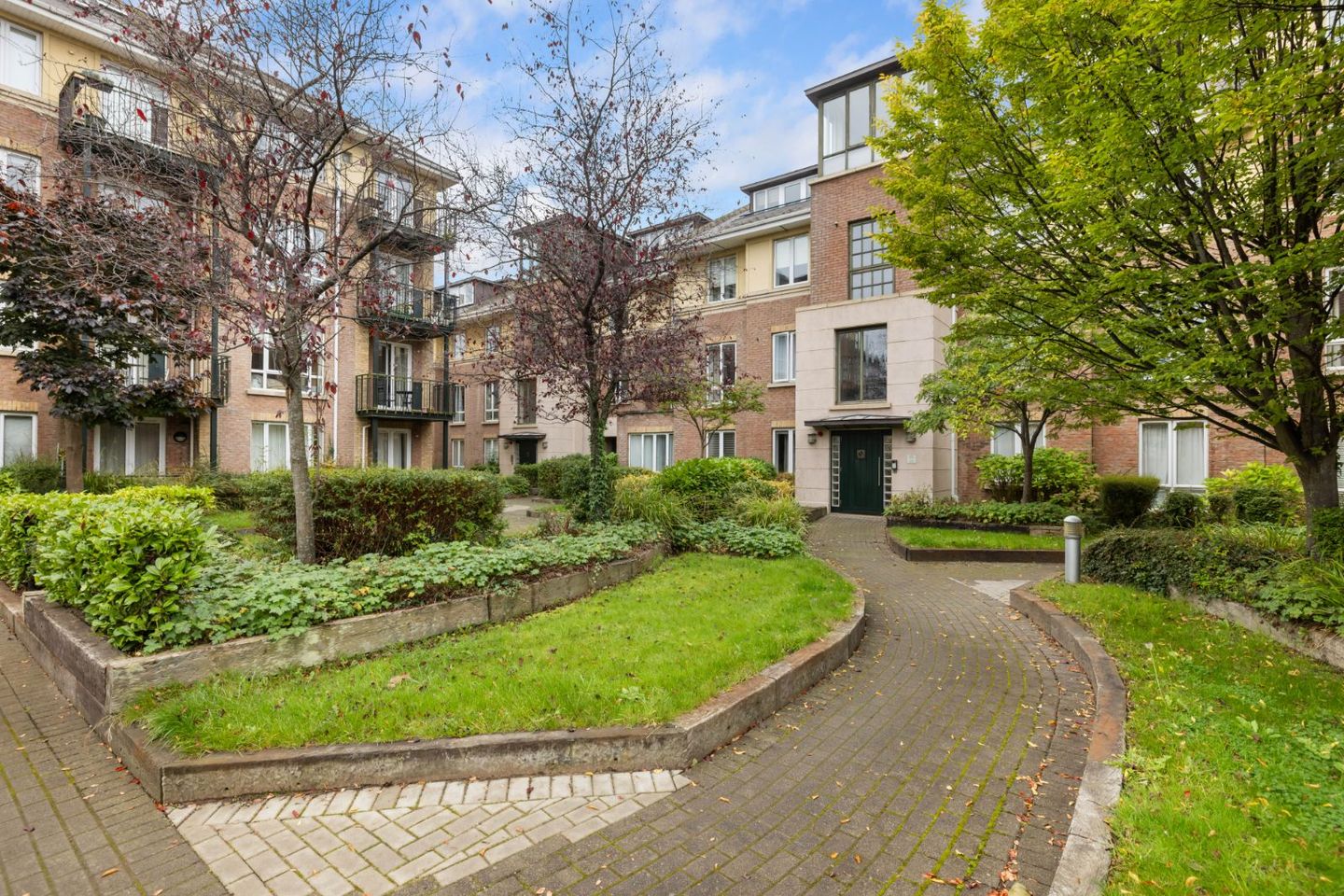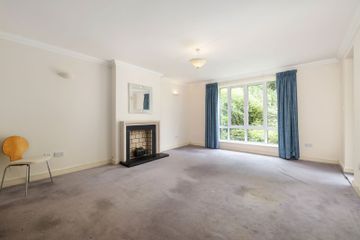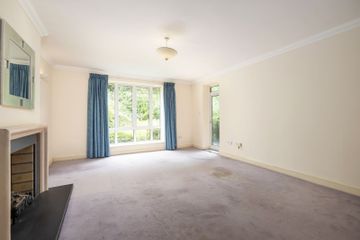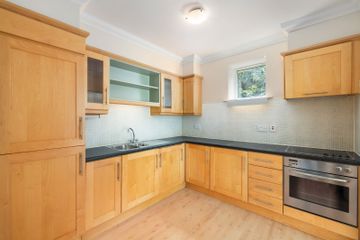



Apartment 3, House 11, Linden Square, Grove Avenue, Blackrock, Co. Dublin, A94N252
€495,000
- Price per m²:€6,429
- Estimated Stamp Duty:€4,950
- Selling Type:By Private Treaty
- BER No:118863893
About this property
Highlights
- TWO BEDROOM GROUND FLOOR APARTMENT
- UNDERFLOOR AND CEILING HEATING
- PRIVATE WEST FACING BALCONY
- SEPARATE UTILTY SPACE
- RESIDENT CARETAKER ON SITE
Description
Apt 3, House 11, Linden Square, Blackrock, Co. Dublin Apartment 3, House 11, Linden Square offers a superb opportunity to acquire a spacious and beautifully presented two-bedroom, two-bathroom ground floor apartment extending to approximately 77 sq.m. (829 sq.ft.). The property opens into a welcoming entrance hall leading to a bright and generously proportioned open-plan living and dining area. The fully integrated kitchen is ideal for modern living, while west-facing balcony access allows for enjoyment of the evening sun. The accommodation further comprises a main bathroom, utility room, walk-in hot press, and two double bedrooms, including a master bedroom with en-suite shower room. Additional features include one designated underground parking space, visitor parking, and access to beautifully landscaped communal gardens. The development is meticulously maintained, with mature planting, seating areas, and the benefit of an on-site caretaker. Perfectly positioned on Grove Avenue, Linden Square is a sought-after modern development within easy walking distance of Stillorgan and Blackrock villages. Residents enjoy an excellent range of local amenities, including shops, cafés, leisure and recreational facilities, and superb transport links via the N11 (QBC), multiple bus routes, and proximity to UCD. This is an ideal choice for buyers seeking a bright, modern, and spacious apartment in a prime South Dublin location. ACCOMMODATION Hallway: L-Shaped hallway with cloakroom and hot press, intercom system and electrical points. Living/Dining Area: (5.45m x 4.46m) Carpet flooring, electric fireplace and electrical points. Door leading to west facing balcony. Kitchen: (2.89m x 2.76m) Wooden flooring, array of wall and floor units, integrated oven, hob, fridge/freezer and dishwasher. Stainless steel sink with tiled splash back. Utility: (1.68m x 1.18m) Wooden flooring with wall units and plumbed for washer and dryer. Bedroom 1: (4.09m x 3.17m) Carpet flooring, built in wardrobes and electrical points. En Suite: (2.79m x 1.71m) Tiled flooring, wc, whb and shower. Bedroom 2: (3.31m x 3.02m) Carpet flooring, built in wardrobes and electrical points. Bathroom: (2.18m x 1.69m) Tiled wall and flooring, wc, whb and bath with shower attachment.
The local area
The local area
Sold properties in this area
Stay informed with market trends
Local schools and transport

Learn more about what this area has to offer.
School Name | Distance | Pupils | |||
|---|---|---|---|---|---|
| School Name | Oatlands Primary School | Distance | 720m | Pupils | 420 |
| School Name | St Brigids National School | Distance | 840m | Pupils | 102 |
| School Name | Booterstown National School | Distance | 900m | Pupils | 92 |
School Name | Distance | Pupils | |||
|---|---|---|---|---|---|
| School Name | Carysfort National School | Distance | 910m | Pupils | 588 |
| School Name | St Laurence's Boys National School | Distance | 950m | Pupils | 402 |
| School Name | St. Augustine's School | Distance | 980m | Pupils | 159 |
| School Name | All Saints National School Blackrock | Distance | 990m | Pupils | 50 |
| School Name | Scoil San Treasa | Distance | 1.1km | Pupils | 425 |
| School Name | Setanta Special School | Distance | 1.2km | Pupils | 65 |
| School Name | Benincasa Special School | Distance | 1.3km | Pupils | 42 |
School Name | Distance | Pupils | |||
|---|---|---|---|---|---|
| School Name | Oatlands College | Distance | 520m | Pupils | 634 |
| School Name | Dominican College Sion Hill | Distance | 1.0km | Pupils | 508 |
| School Name | Coláiste Íosagáin | Distance | 1.2km | Pupils | 488 |
School Name | Distance | Pupils | |||
|---|---|---|---|---|---|
| School Name | Blackrock College | Distance | 1.2km | Pupils | 1053 |
| School Name | St Raphaela's Secondary School | Distance | 1.3km | Pupils | 631 |
| School Name | Coláiste Eoin | Distance | 1.3km | Pupils | 510 |
| School Name | Newpark Comprehensive School | Distance | 1.5km | Pupils | 849 |
| School Name | Willow Park School | Distance | 1.5km | Pupils | 208 |
| School Name | St Andrew's College | Distance | 1.5km | Pupils | 1008 |
| School Name | Mount Anville Secondary School | Distance | 1.9km | Pupils | 712 |
Type | Distance | Stop | Route | Destination | Provider | ||||||
|---|---|---|---|---|---|---|---|---|---|---|---|
| Type | Bus | Distance | 300m | Stop | Laurence Park | Route | 7d | Destination | Mountjoy Square | Provider | Dublin Bus |
| Type | Bus | Distance | 300m | Stop | Laurence Park | Route | 7b | Destination | Mountjoy Square | Provider | Dublin Bus |
| Type | Bus | Distance | 300m | Stop | Laurence Park | Route | E1 | Destination | Northwood | Provider | Dublin Bus |
Type | Distance | Stop | Route | Destination | Provider | ||||||
|---|---|---|---|---|---|---|---|---|---|---|---|
| Type | Bus | Distance | 300m | Stop | Laurence Park | Route | E2 | Destination | Harristown | Provider | Dublin Bus |
| Type | Bus | Distance | 300m | Stop | Laurence Park | Route | X1 | Destination | Hawkins Street | Provider | Dublin Bus |
| Type | Bus | Distance | 300m | Stop | Laurence Park | Route | E1 | Destination | Parnell Square | Provider | Dublin Bus |
| Type | Bus | Distance | 300m | Stop | Laurence Park | Route | 116 | Destination | Parnell Sq | Provider | Dublin Bus |
| Type | Bus | Distance | 300m | Stop | Laurence Park | Route | 133 | Destination | Drop Off | Provider | Bus Éireann |
| Type | Bus | Distance | 300m | Stop | Laurence Park | Route | 118 | Destination | Eden Quay | Provider | Dublin Bus |
| Type | Bus | Distance | 300m | Stop | Laurence Park | Route | X2 | Destination | Hawkins Street | Provider | Dublin Bus |
Your Mortgage and Insurance Tools
Check off the steps to purchase your new home
Use our Buying Checklist to guide you through the whole home-buying journey.
Budget calculator
Calculate how much you can borrow and what you'll need to save
BER Details
BER No: 118863893
Ad performance
- 16/10/2025Entered
- 3,421Property Views
- 5,576
Potential views if upgraded to a Daft Advantage Ad
Learn How
Similar properties
€449,950
4 The Poplars, Monkstown Valley, Monkstown, Monkstown, Co. Dublin, A94NV062 Bed · 1 Bath · Apartment€450,000
7 Saint Mary's Street, Dun Laoghaire, Co. Dublin, A96ED702 Bed · 1 Bath · Terrace€455,000
2 Cambria, De Vesci Court, Monkstown, Co. Dublin, A96NN562 Bed · 1 Bath · Apartment€465,000
2 Scotia, De Vesci Court, Monkstown, Co. Dublin, A96A2482 Bed · 1 Bath · Apartment
€475,000
41 Cherbury Court, Booterstown, Co. Dublin, A94X9852 Bed · 1 Bath · Apartment€475,000
31 Castledawson, Sion Hill, Blackrock, Co. Dublin, A94Y8X92 Bed · 1 Bath · Apartment€475,000
14 Woodlawn House, Mounttown Road Lower, Dun Laoghaire, Co Dublin, A96AN222 Bed · 1 Bath · Apartment€490,000
Apartment 42, The Elms, Mount Merrion Avenue, Blackrock, Co. Dublin, A94PW822 Bed · 1 Bath · Apartment€494,950
Apartment 15, The Elms, Mount Merrion Avenue, Stillorgan, Co. Dublin, A94HX602 Bed · 1 Bath · Apartment€495,000
Apartment 41, De Vesci House, Longford Place, Monkstown, Co. Dublin, A96VK032 Bed · 2 Bath · Apartment€495,000
Apartment 5, House 9 Linden Square, Blackrock, Co. Dublin2 Bed · 2 Bath · Apartment€495,000
1 Oliver Plunkett Terrace, Monkstown Farm, Dun Laoghaire, Co. Dublin, A96YH013 Bed · 1 Bath · Semi-D
Daft ID: 16322602

