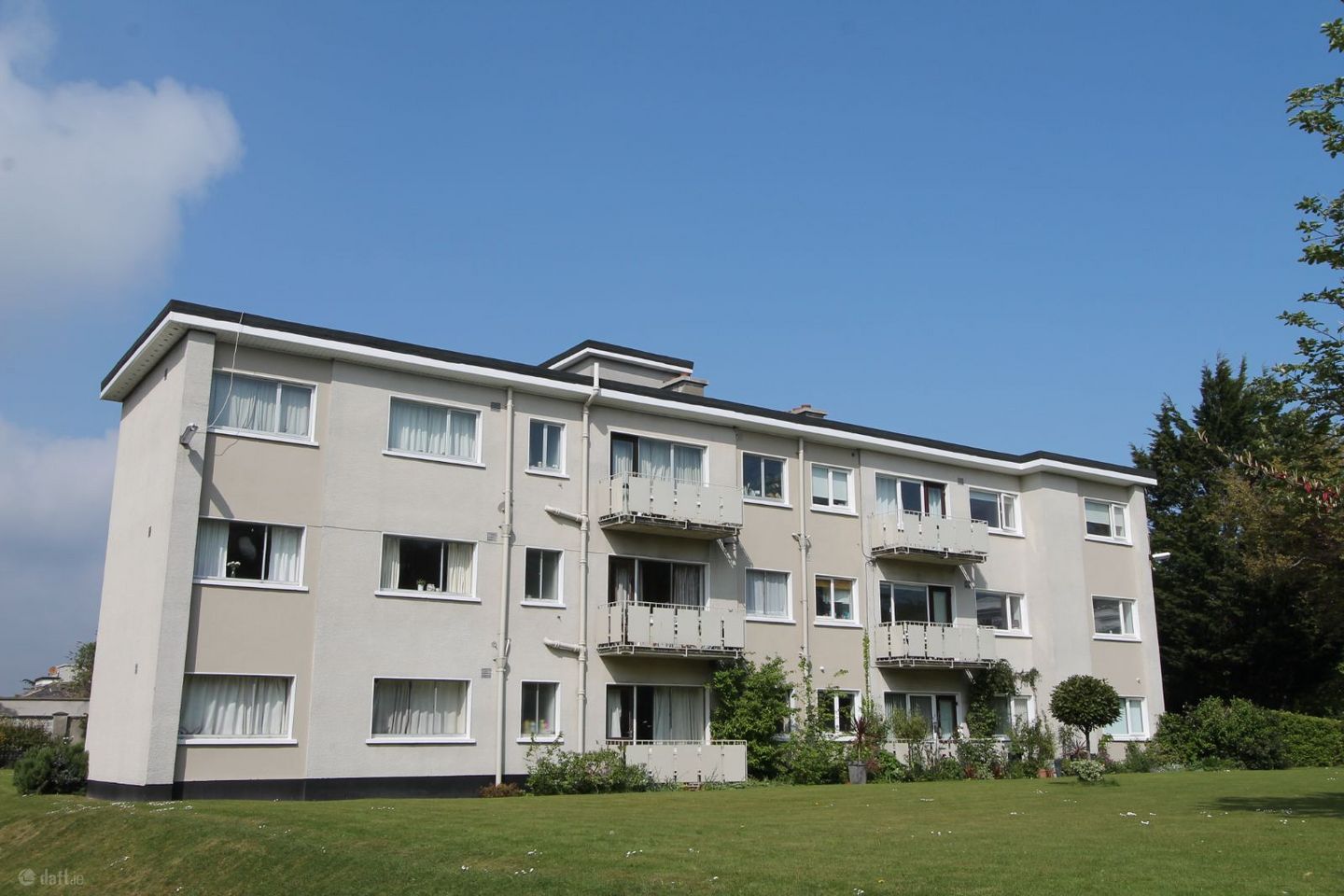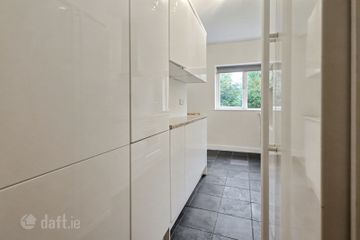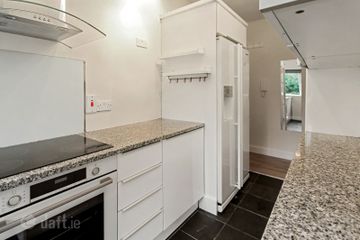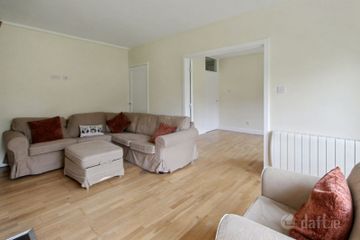



2 Cambria, De Vesci Court, Monkstown, Co. Dublin, A96NN56
€455,000
- Price per m²:€6,894
- Estimated Stamp Duty:€4,550
- Selling Type:By Private Treaty
- BER No:118867670
- Energy Performance:235.4 kWh/m2/yr
About this property
Highlights
- Well Designed and Very Bright c.66 sqm Apartment Enjoying a Lovely Sunny Aspect
- Mature development Built About 50 Years With Just 3 Blocks
- Sunny Balcony Situated off the Lounge Overlooking the Gardens
- Separate Galley Style Kitchen, Double Glazed Throughout
- Generous Residents Parking
Description
This is a very fine, spacious and very bright two bedroom c. 65 sqm ground floor apartment situated in this very mature development of just three blocks of apartments built in the late 1960's. De Vesci Court offers generous landscaped communal gardens and residents parking and is situated within a gentle stroll of the popular Monkstown Village. Dun Laoghaire town, with too many amenities to mention, is also within easy walking distance. No.2 is particularly nice in that it faces south from every room with sunshine flooding in. In addition, the positioning of this apartment is great because it overlooks a beautiful part of the communal gardens and is not over looked either. From the lovely lounge there is a door to a sunny balcony overlooking these gardens. The accommodation comprises a hallway, lounge/dining room, a galley style kitchen with two fine spacious bright bedrooms with fitted wardrobes in the main bedroom and a separate modern bathroom. The large and private communal gardens are magnificent and off road residents car parking is available. Monkstown village, the Dart, seafront, coffee at Avoca and Dun Laoghaire town centre which includes a cinema and two shopping centres is all within ten minutes walking distance. NB. The present owner removed an internal partition stud to make a second reception room instead. The buyer has the option to leave as is or simply reinstate a stud partition wall to reinstate the second bedroom. Viewing is highly recommended. Accommodation: Hallway: 1.92m x 1.07m With a semi solid oak floor and wall shelving. Kitchen: 5.09m x 1.92m Galley style kitchen with high gloss wall and floor fitted units with a marble worktop, stainless steel sink unit, quarry slate floor, integrated oven, hob and extraction unit, american style fridge freezer, spot lighting. Lounge: 5.10m x 3.67m Bright reception room with a fitted wood burning stove, fitted shelving, door to the patio, separate door to the inner hallway. Bedroom 1: 3.94m x 3.16m As mentioned, presently a nice reception room overlooking the communal garden. Easy to reinstate as a bedroom. Inner Hallway: 4.13m x 1.10m Leading to the bathroom and bedrooms. Bedroom 2: 4.00m x 3.44m Fine double bedroom, fitted sliderobe wardrobes, hot-press cupboard. Bathroom: 2.65m x 1.55m Modern white coloured suite comprising of a wc, whb and bath with a wall mounted Triton T90Z electric shower, nice tiling. Patio: 6.00m x 1.50m Accessed off the lounge, this lovely space offers a small outside sitting area and is a suntrap given its south facing orientation. Outside: De Vesci Court is known for its generous landscaped peaceful communal grounds with ample car parking for residents.
The local area
The local area
Sold properties in this area
Stay informed with market trends
Local schools and transport

Learn more about what this area has to offer.
School Name | Distance | Pupils | |||
|---|---|---|---|---|---|
| School Name | Dominican Primary School | Distance | 520m | Pupils | 194 |
| School Name | St Oliver Plunkett Sp Sc | Distance | 550m | Pupils | 63 |
| School Name | Sallynoggin Educate Together National School | Distance | 640m | Pupils | 39 |
School Name | Distance | Pupils | |||
|---|---|---|---|---|---|
| School Name | St Joseph's National School | Distance | 820m | Pupils | 392 |
| School Name | Dún Laoghaire Etns | Distance | 920m | Pupils | 177 |
| School Name | Red Door Special School | Distance | 920m | Pupils | 30 |
| School Name | Holy Family School | Distance | 930m | Pupils | 153 |
| School Name | Scoil Lorcáin | Distance | 1.3km | Pupils | 488 |
| School Name | Monkstown Etns | Distance | 1.4km | Pupils | 427 |
| School Name | The Harold School | Distance | 1.6km | Pupils | 649 |
School Name | Distance | Pupils | |||
|---|---|---|---|---|---|
| School Name | Christian Brothers College | Distance | 410m | Pupils | 564 |
| School Name | Rockford Manor Secondary School | Distance | 1.3km | Pupils | 285 |
| School Name | Newpark Comprehensive School | Distance | 1.9km | Pupils | 849 |
School Name | Distance | Pupils | |||
|---|---|---|---|---|---|
| School Name | Holy Child Community School | Distance | 2.0km | Pupils | 275 |
| School Name | Rathdown School | Distance | 2.1km | Pupils | 349 |
| School Name | Clonkeen College | Distance | 2.7km | Pupils | 630 |
| School Name | St Joseph Of Cluny Secondary School | Distance | 2.9km | Pupils | 256 |
| School Name | Dominican College Sion Hill | Distance | 3.1km | Pupils | 508 |
| School Name | Loreto College Foxrock | Distance | 3.1km | Pupils | 637 |
| School Name | Blackrock College | Distance | 3.2km | Pupils | 1053 |
Type | Distance | Stop | Route | Destination | Provider | ||||||
|---|---|---|---|---|---|---|---|---|---|---|---|
| Type | Bus | Distance | 200m | Stop | Vesey Place | Route | E2 | Destination | Dun Laoghaire | Provider | Dublin Bus |
| Type | Bus | Distance | 200m | Stop | Vesey Place | Route | 111 | Destination | Dalkey | Provider | Go-ahead Ireland |
| Type | Bus | Distance | 200m | Stop | Vesey Place | Route | L27 | Destination | Dun Laoghaire | Provider | Go-ahead Ireland |
Type | Distance | Stop | Route | Destination | Provider | ||||||
|---|---|---|---|---|---|---|---|---|---|---|---|
| Type | Bus | Distance | 200m | Stop | De Vesci Park | Route | S8 | Destination | Citywest | Provider | Go-ahead Ireland |
| Type | Bus | Distance | 200m | Stop | De Vesci Park | Route | 7 | Destination | Mountjoy Square | Provider | Dublin Bus |
| Type | Bus | Distance | 210m | Stop | Smith's Villas | Route | E2 | Destination | Harristown | Provider | Dublin Bus |
| Type | Bus | Distance | 220m | Stop | Vesey Place | Route | 111 | Destination | Brides Glen Luas | Provider | Go-ahead Ireland |
| Type | Bus | Distance | 220m | Stop | Vesey Place | Route | E2 | Destination | Harristown | Provider | Dublin Bus |
| Type | Bus | Distance | 230m | Stop | Grosvenor Terrace | Route | 7e | Destination | Mountjoy Square | Provider | Dublin Bus |
| Type | Bus | Distance | 230m | Stop | Grosvenor Terrace | Route | 7 | Destination | Mountjoy Square | Provider | Dublin Bus |
Your Mortgage and Insurance Tools
Check off the steps to purchase your new home
Use our Buying Checklist to guide you through the whole home-buying journey.
Budget calculator
Calculate how much you can borrow and what you'll need to save
BER Details
BER No: 118867670
Energy Performance Indicator: 235.4 kWh/m2/yr
Ad performance
- Date listed12/11/2025
- Views6,240
- Potential views if upgraded to an Advantage Ad10,171
Similar properties
€425,000
Apartment 2, Brock Hall, Brock'S Lane, Dun Laoghaire, Co. Dublin, A96DP732 Bed · 2 Bath · Apartment€425,000
Apartment 1, 69 Georges Street Lower, Dun Laoghaire, Co. Dublin, A96E0H22 Bed · 2 Bath · Apartment€449,950
4 The Poplars, Monkstown Valley, Monkstown, Monkstown, Co. Dublin, A94NV062 Bed · 1 Bath · Apartment€465,000
Apartment 9, Packenham, Sloperton, Monkstown, Co. Dublin, A96KW142 Bed · 1 Bath · Apartment
€465,000
2 Scotia, De Vesci Court, Monkstown, Co. Dublin, A96A2482 Bed · 1 Bath · Apartment€495,000
Apartment 41, De Vesci House, Longford Place, Monkstown, Co. Dublin, A96VK032 Bed · 2 Bath · Apartment€495,000
8 Alma Court, Alma Road, Monkstown, Co Dublin, A94WR682 Bed · 1 Bath · Apartment€495,000
1 Oliver Plunkett Terrace, Monkstown Farm, Dun Laoghaire, Co. Dublin, A96YH013 Bed · 1 Bath · Semi-D€495,000
58 St Patricks Crescent, Dun Laoghaire, Co Dublin, A96VH222 Bed · 1 Bath · Terrace€525,000
Apartment 23, Grosvenor House, Grosvenor Terrace, Monkstown, Monkstown, Co. Dublin, A94RR982 Bed · 1 Bath · Apartment€525,000
16 Harbour Court, George's Place, Dun Laoghaire, Co Dublin, A96CF662 Bed · 2 Bath · Apartment€525,000
20 Sweetman'S Avenue, Blackrock, Blackrock, Co. Dublin, A94D9X62 Bed · 1 Bath · End of Terrace
Daft ID: 16344938

