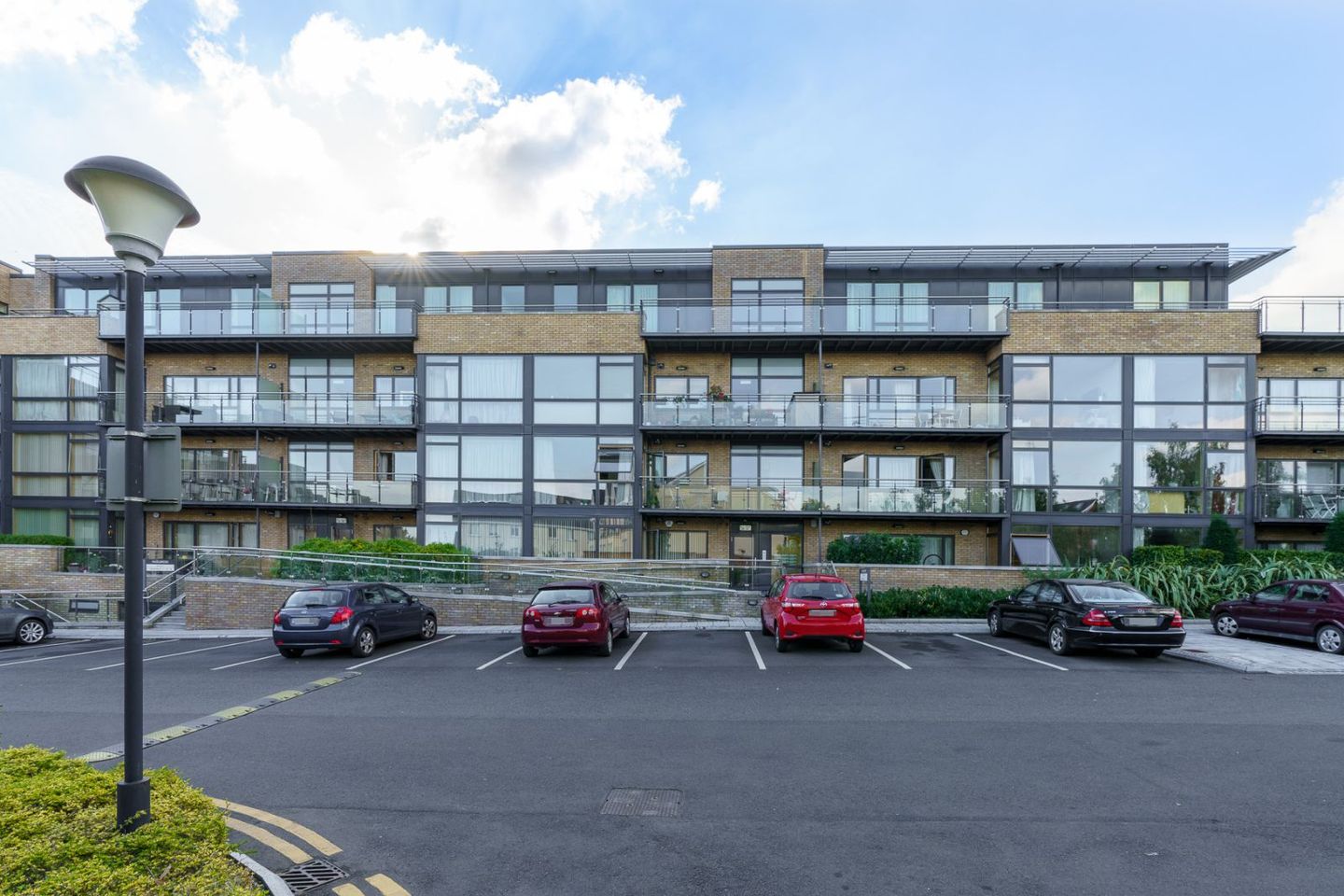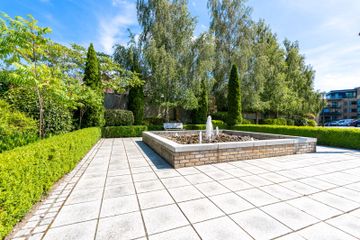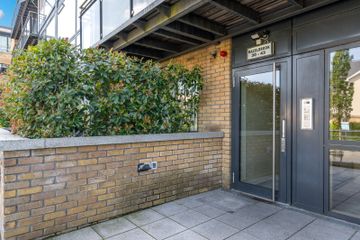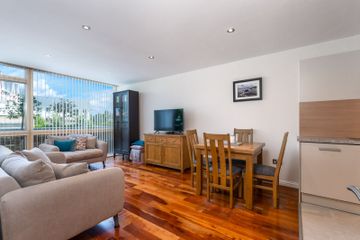



Apartment 33, Hazelbrook, Kilmacud Road Upper, Dundrum, Dublin 14, D14E940
€385,000
- Price per m²:€8,191
- Estimated Stamp Duty:€3,850
- Selling Type:By Private Treaty
- BER No:100731595
- Energy Performance:142.85 kWh/m2/yr
About this property
Highlights
- c.47 Sq.m / 506 Sq.ft
- Spacious ground floor apartment
- Beautifully presented
- Light filled with generous balcony
- BER B3 – eligible for Green Energy Mortgage
Description
Brady & McCarthy are delighted to offer Apartment 33, Hazelbrook to the market. Designed by RKD Architects and built by Lomac Developments, this most beautifully presented one-bedroom ground floor apartment with a private balcony is located within this exclusive and highly regarded residential development in Dundrum, Dublin 14. The accommodation comprises of an entrance hall, hot press / utility, master bedroom, light filled living room with access to the private balcony, and kitchen with generous storage, and family bathroom. Outside, the apartment enjoys landscaped grounds, and benefits from plentiful parking. There are plenty of activities nearby including Dundrum Town Centre, Stillorgan village and the ever popular 38-acre Airfield Estate. Some of South County Dublin’s finest schools are nearby including Taney, St.Laurences, Mount Anville, Benildus, St.Killians and Wesley College to name but a few. UCD is also within easy reach. Number 33 has many wonderful features, and of particular interest are the location and convenience of public transportation including several bus routes, cycle ways and the LUAS in Kilmacud being a short walk away. The N11 and M50 road networks are also within close proximity and offer quick access to Dublin City Centre and surrounding areas. This beautiful apartment will be of great appeal to a wide number of potential purchasers including first time buyers, investors and down sizers alike. Entrance Hall Timber flooring and recessed lighting. Utility Indesit washer / dryer and spot lighting. Living Room Timber Flooring, floor to ceiling windows, recessed lighting, television point and access to balcony. Kitchen Tiled floor, fitted floor and wall units, stainless steel sink, Neff 4 plate hob, extractor fan, Bosch oven, Electrolux fridge freezer, Bosch dishwasher and recessed lighting. Bedroom Double bedroom with fitted carpet, recessed lighting and storage. Bathroom Tiled floor, fully tiled walls, bath with chrome shower attachment, wc, whb, wall mounted mirror and recessed lighting. Disclaimer: Brady & McCarthy and the vendor/lessor give note that the information contained herein do not form any part of any offer or contract, are provided in good faith, and are for guidance only. Maps, floorplans and boundaries are not to scale, and any measurements are approximate. The particulars, descriptions, dimensions, references to condition, permissions or licences for use or occupation, access and any other details, such as prices, rents or any other outgoings are for guidance only and may be subject to change. Intending purchasers / renters must satisfy themselves as to the accuracy of details provided to them either verbally or as part of this advertisement. Brady & McCarthy or any of its employees have not tested any equipment, fixtures, fittings, or services. Prospective purchasers or tenants should conduct their own assessments to verify the functionality of these items. All measurements are approximate, and the provided photographs are for guidance purposes only. Neither Brady & McCarthy or any of its employees have any authority to make or give any representation or warranty in respect of this property.
The local area
The local area
Sold properties in this area
Stay informed with market trends
Local schools and transport
Learn more about what this area has to offer.
School Name | Distance | Pupils | |||
|---|---|---|---|---|---|
| School Name | St Olaf's National School | Distance | 330m | Pupils | 573 |
| School Name | Mount Anville Primary School | Distance | 640m | Pupils | 440 |
| School Name | Taney Parish Primary School | Distance | 950m | Pupils | 389 |
School Name | Distance | Pupils | |||
|---|---|---|---|---|---|
| School Name | Ballinteer Educate Together National School | Distance | 1.0km | Pupils | 370 |
| School Name | Queen Of Angels Primary Schools | Distance | 1.0km | Pupils | 252 |
| School Name | Holy Cross School | Distance | 1.1km | Pupils | 270 |
| School Name | Goatstown Stillorgan Primary School | Distance | 1.2km | Pupils | 141 |
| School Name | St Laurence's Boys National School | Distance | 1.3km | Pupils | 402 |
| School Name | St Raphaela's National School | Distance | 1.4km | Pupils | 408 |
| School Name | Scoil San Treasa | Distance | 1.4km | Pupils | 425 |
School Name | Distance | Pupils | |||
|---|---|---|---|---|---|
| School Name | St Benildus College | Distance | 260m | Pupils | 925 |
| School Name | Mount Anville Secondary School | Distance | 890m | Pupils | 712 |
| School Name | St Tiernan's Community School | Distance | 1.0km | Pupils | 367 |
School Name | Distance | Pupils | |||
|---|---|---|---|---|---|
| School Name | St Raphaela's Secondary School | Distance | 1.3km | Pupils | 631 |
| School Name | Wesley College | Distance | 1.4km | Pupils | 950 |
| School Name | Oatlands College | Distance | 1.7km | Pupils | 634 |
| School Name | Our Lady's Grove Secondary School | Distance | 1.8km | Pupils | 312 |
| School Name | Goatstown Educate Together Secondary School | Distance | 2.0km | Pupils | 304 |
| School Name | St Kilian's Deutsche Schule | Distance | 2.1km | Pupils | 478 |
| School Name | Ballinteer Community School | Distance | 2.3km | Pupils | 404 |
Type | Distance | Stop | Route | Destination | Provider | ||||||
|---|---|---|---|---|---|---|---|---|---|---|---|
| Type | Bus | Distance | 210m | Stop | Sweet Briar Lane | Route | L25 | Destination | Dundrum | Provider | Dublin Bus |
| Type | Bus | Distance | 240m | Stop | Eden Park Avenue | Route | L25 | Destination | Dun Laoghaire | Provider | Dublin Bus |
| Type | Bus | Distance | 250m | Stop | Eden Park Avenue | Route | L25 | Destination | Dundrum | Provider | Dublin Bus |
Type | Distance | Stop | Route | Destination | Provider | ||||||
|---|---|---|---|---|---|---|---|---|---|---|---|
| Type | Bus | Distance | 260m | Stop | Hazel Villas | Route | L25 | Destination | Dun Laoghaire | Provider | Dublin Bus |
| Type | Tram | Distance | 270m | Stop | Kilmacud | Route | Green | Destination | Brides Glen | Provider | Luas |
| Type | Tram | Distance | 270m | Stop | Kilmacud | Route | Green | Destination | Sandyford | Provider | Luas |
| Type | Tram | Distance | 290m | Stop | Kilmacud | Route | Green | Destination | Parnell | Provider | Luas |
| Type | Tram | Distance | 290m | Stop | Kilmacud | Route | Green | Destination | Broombridge | Provider | Luas |
| Type | Bus | Distance | 400m | Stop | Drummartin Close | Route | 11 | Destination | Parnell Square | Provider | Dublin Bus |
| Type | Bus | Distance | 400m | Stop | Drummartin Close | Route | 11 | Destination | Phoenix Pk | Provider | Dublin Bus |
Your Mortgage and Insurance Tools
Check off the steps to purchase your new home
Use our Buying Checklist to guide you through the whole home-buying journey.
Budget calculator
Calculate how much you can borrow and what you'll need to save
BER Details
BER No: 100731595
Energy Performance Indicator: 142.85 kWh/m2/yr
Statistics
- 13/10/2025Entered
- 293Property Views
- 478
Potential views if upgraded to a Daft Advantage Ad
Learn How
Similar properties
€350,000
Apartment 12, Sandyford View, Sandyford, Dublin 18, D18K0942 Bed · 2 Bath · Apartment€350,000
Apartment 8, College House, Taylor's Hill, Rathfarnham, Dublin 16, D16X2732 Bed · 2 Bath · Apartment€350,000
157 Sandyford View, Simon`s Ridge, Blackglen Road, Sandyford, Dublin 18, D18X2DX2 Bed · 2 Bath · Apartment€355,000
Apartment 3, Sandyford View, Sandyford, Dublin 18, D18TR602 Bed · 1 Bath · Apartment
€365,000
Apartment 121, Sandyford View, Sandyford, Dublin 18, D18TEC62 Bed · 2 Bath · Apartment€370,000
Apartment 6, The Concourse, Roebuck Hill, Clonskeagh, Dublin 14, D14R0D91 Bed · 1 Bath · Apartment€370,000
Ballintyre Grove, Dublin 16, D16C6541 Bed · 1 Bath · Apartment€375,000
9 Loreto Crescent, Rathfarnham, Dublin 14, D14VY793 Bed · 1 Bath · House€375,000
Apartment 71, Sandyford View, Sandyford, Dublin 18, D18P9822 Bed · 2 Bath · Apartment€375,000
Apartment 36, Ridgeford, Sandyford Road, Dundrum, Dublin 16, D16WF862 Bed · 2 Bath · Apartment€375,000
5 Thorncliffe, Dundrum Road, Dundrum, Dublin 14, D14D5Y51 Bed · 1 Bath · Apartment€380,000
59 Cluain Shee, Aiken's Village, Sandyford, Dublin 18, D18ET652 Bed · 2 Bath · Apartment
Daft ID: 16318922

