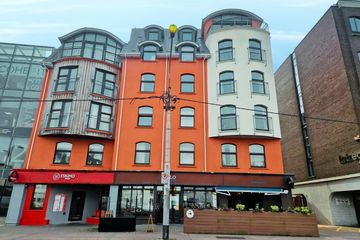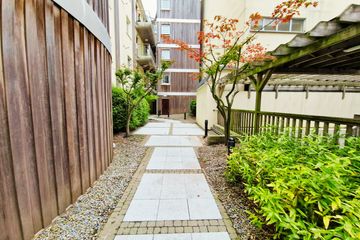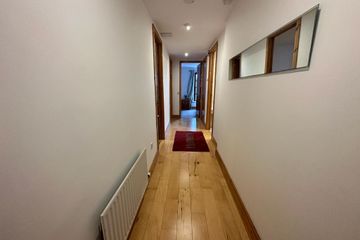


+8

12
Apartment 36, Trinity Court, Cork City, Co. Cork, T12V088
€275,000
SALE AGREED2 Bed
2 Bath
61 m²
Apartment
Description
- Sale Type: For Sale by Private Treaty
- Overall Floor Area: 61 m²
Jeremy Murphy & Associates are excited to bring to the market this cozy 2-bedroom apartment which is in true turnkey condition throughout.
Trinity Court is a secure complex with a gated entrance and the added benefit of gated underground car parking. Located in the heart of the city this property benefits from all Cork City has to offer at your doorstep!
No. 36 is situated on the 3rd floor and overlooks the peaceful communal area of the complex which comprise of a variety of mature plants and ferns throughout which can all be viewed from the balcony of the apartment.
Accommodation consists of Entrance Hallway, 2 Bedrooms, Living/Dining Room/ Kitchen, Family Bathroom & Ensuite.
FRONT OF PROPERTY
There is a gated entrance, and allocated underground parking for one car. This secure complex has lift access along with stairs.
ENTRANCE HALLWAY 6.61m x 1.23m
A solid timber teak door leads into the entrance hallway. There is an intercom to allow access to the complex from the apartment. There is timber laminate flooring, recessed lighting, and power points.
OPEN PLAN KITCHEN / DINING / LIVING ROOM 3.67m x 5.47m
KITCHEN AREA
The kitchen benefits from solid timber kitchen units with a contrasting black marble counter top and cream splash back tiles. The kitchen incorporates an integrated Electrolux oven with an electric 4-ring Schott Ceran hob. There is recessed lighting, integrated fridge/freezer, and an integrated dishwasher.
DINING / LIVING ROOM
This room has timber laminate flooring, recessed lighting, ample power points, one radiator, and a window overlooking the front of the property. This area can comfortably facilitate a table and 4-6 chairs.
MASTER BEDROOM 3.88m x 3.07m
This large double room has carpet flooring, one centre light, one radiator, ample power points, and a window overlooking the rear of the property.
ENSUITE 0.76m x 2.52m
This three-piece ensuite incorporates a WC, wash hand basin and shower. There is one centre light, mounted heater and extractor fan. The walls and floor are fully tiled.
BEDROOM 2 3.03m x 3.99m
This large double room has carpet flooring, one centre light, one radiator, ample power points, integrated wardrobes, and a window overlooking the rear of the property.
MAIN BATHROOM 1.98m x 2.28m
Bathroom suite incorporating bathtub with shower, wash hand basin and wc. The walls and floor are fully tiled. There is one centre light, one radiator and extra-high ceilings.
The above details are for guidance only and do not form part of any contract. They have been prepared with care but we are not responsible for any inaccuracies. All descriptions, dimensions, references to condition and necessary permission for use and occupation, and other details are given in good faith and are believed to be correct but any intending purchaser or tenant should not rely on them as statements or representations of fact but must satisfy himself/herself by inspection or otherwise as to the correctness of each of them. In the event of any inconsistency between these particulars and the contract of sale, the latter shall prevail. The details are issued on the understanding that all negotiations on any property are conducted through this office.

Can you buy this property?
Use our calculator to find out your budget including how much you can borrow and how much you need to save
Property Features
- PVC Double Glazed Windows
- Gas Central Heating
- 2 Double Bedrooms
- Gated Entrance
- Secure Underground Carpark
- Close to all Amenities
- 1 Allocated Parking Space
- Quiet Residential Complex
- Lift Access
- Year of Construction: 2000
Map
Map
Local AreaNEW

Learn more about what this area has to offer.
School Name | Distance | Pupils | |||
|---|---|---|---|---|---|
| School Name | St Kevin's School | Distance | 310m | Pupils | 13 |
| School Name | Bunscoil Chriost Ri | Distance | 660m | Pupils | 461 |
| School Name | St Maries Of The Isle | Distance | 720m | Pupils | 301 |
School Name | Distance | Pupils | |||
|---|---|---|---|---|---|
| School Name | Greenmount Monastery National School | Distance | 780m | Pupils | 231 |
| School Name | Cork Educate Together National School | Distance | 780m | Pupils | 206 |
| School Name | St Fin Barre's National School | Distance | 970m | Pupils | 97 |
| School Name | Blarney Street Cbs | Distance | 1.2km | Pupils | 249 |
| School Name | Scoil Aisling | Distance | 1.2km | Pupils | 36 |
| School Name | Ballinlough National School | Distance | 1.2km | Pupils | 224 |
| School Name | St. Joseph's National School | Distance | 1.2km | Pupils | 222 |
School Name | Distance | Pupils | |||
|---|---|---|---|---|---|
| School Name | Cork College Of Commerce | Distance | 140m | Pupils | 27 |
| School Name | Coláiste Daibhéid | Distance | 170m | Pupils | 218 |
| School Name | Coláiste Éamann Rís | Distance | 550m | Pupils | 608 |
School Name | Distance | Pupils | |||
|---|---|---|---|---|---|
| School Name | Coláiste Chríost Rí | Distance | 670m | Pupils | 503 |
| School Name | St. Aloysius School | Distance | 830m | Pupils | 315 |
| School Name | Scoil Mhuire | Distance | 870m | Pupils | 438 |
| School Name | St. Angela's College | Distance | 910m | Pupils | 607 |
| School Name | Christian Brothers College | Distance | 1.0km | Pupils | 908 |
| School Name | Presentation Brothers College | Distance | 1.1km | Pupils | 710 |
| School Name | Ashton School | Distance | 1.3km | Pupils | 544 |
Type | Distance | Stop | Route | Destination | Provider | ||||||
|---|---|---|---|---|---|---|---|---|---|---|---|
| Type | Bus | Distance | 60m | Stop | Georges Quay | Route | 220x | Destination | Ovens | Provider | Bus Éireann |
| Type | Bus | Distance | 60m | Stop | Georges Quay | Route | 207 | Destination | Ballyvolane | Provider | Bus Éireann |
| Type | Bus | Distance | 60m | Stop | Georges Quay | Route | 215a | Destination | South Mall | Provider | Bus Éireann |
Type | Distance | Stop | Route | Destination | Provider | ||||||
|---|---|---|---|---|---|---|---|---|---|---|---|
| Type | Bus | Distance | 60m | Stop | Georges Quay | Route | 203 | Destination | Farranree | Provider | Bus Éireann |
| Type | Bus | Distance | 60m | Stop | Georges Quay | Route | 220 | Destination | Ovens | Provider | Bus Éireann |
| Type | Bus | Distance | 60m | Stop | Georges Quay | Route | 215 | Destination | St. Patrick Street | Provider | Bus Éireann |
| Type | Bus | Distance | 60m | Stop | Georges Quay | Route | 216 | Destination | University Hospital | Provider | Bus Éireann |
| Type | Bus | Distance | 60m | Stop | Georges Quay | Route | 228 | Destination | St Patricks Quay | Provider | West Cork Connect |
| Type | Bus | Distance | 60m | Stop | Georges Quay | Route | 215 | Destination | Cloghroe | Provider | Bus Éireann |
| Type | Bus | Distance | 60m | Stop | Georges Quay | Route | 206 | Destination | South Mall | Provider | Bus Éireann |
BER Details

BER No: 117011288
Statistics
15/01/2024
Entered/Renewed
8,848
Property Views
Check off the steps to purchase your new home
Use our Buying Checklist to guide you through the whole home-buying journey.

Similar properties
€248,000
1 Barry's Terrace, Glanmire, Co. Cork, T45EP954 Bed · 1 Bath · Terrace€248,000
1 Barry's Terrace, Glanmire, Co. Cork, T45EP954 Bed · 1 Bath · Terrace€248,000
222 Fernwood, Glanmire, Glanmire, Co. Cork, T45X9502 Bed · 2 Bath · Semi-D€248,000
Rathcooney, Glanmire, Co. Cork, T23N2563 Bed · 1 Bath · Detached
€249,000
14 Needham Place, Dunbar Street, Cork City, Co. Cork, T12H2C53 Bed · 3 Bath · Terrace€249,500
27 Nicholas Street, Cork, Cork City Centre, T12C2P22 Bed · 1 Bath · Terrace€250,000
3 Carrig View Terrace, Old Blackrock Road, Cork City, Co. Cork, T12P8X32 Bed · 2 Bath · Terrace€250,000
Shandon, 14 The Grove, Shanakiel, Co. Cork, T23A9ND4 Bed · 1 Bath · Detached€250,000
6A Great William O'Brien Street, Blackpool, Blackpool, Co. Cork, T23PC603 Bed · 2 Bath · Terrace€250,000
6A Great William O'Brien Street, Blackpool, Blackpool, Co. Cork, T23PC603 Bed · 2 Bath · Terrace€250,000
Apartment 19, Tivoli Woods, Tivoli, Co. Cork, T23AP922 Bed · 2 Bath · Apartment€250,000
118 The Haven, Jacob's Island, Mahon, Cork City, Co. Cork, T12F8542 Bed · 1 Bath · Apartment
Daft ID: 118699897


Jeremy Murphy & Associates
SALE AGREEDThinking of selling?
Ask your agent for an Advantage Ad
- • Top of Search Results with Bigger Photos
- • More Buyers
- • Best Price

Home Insurance
Quick quote estimator
