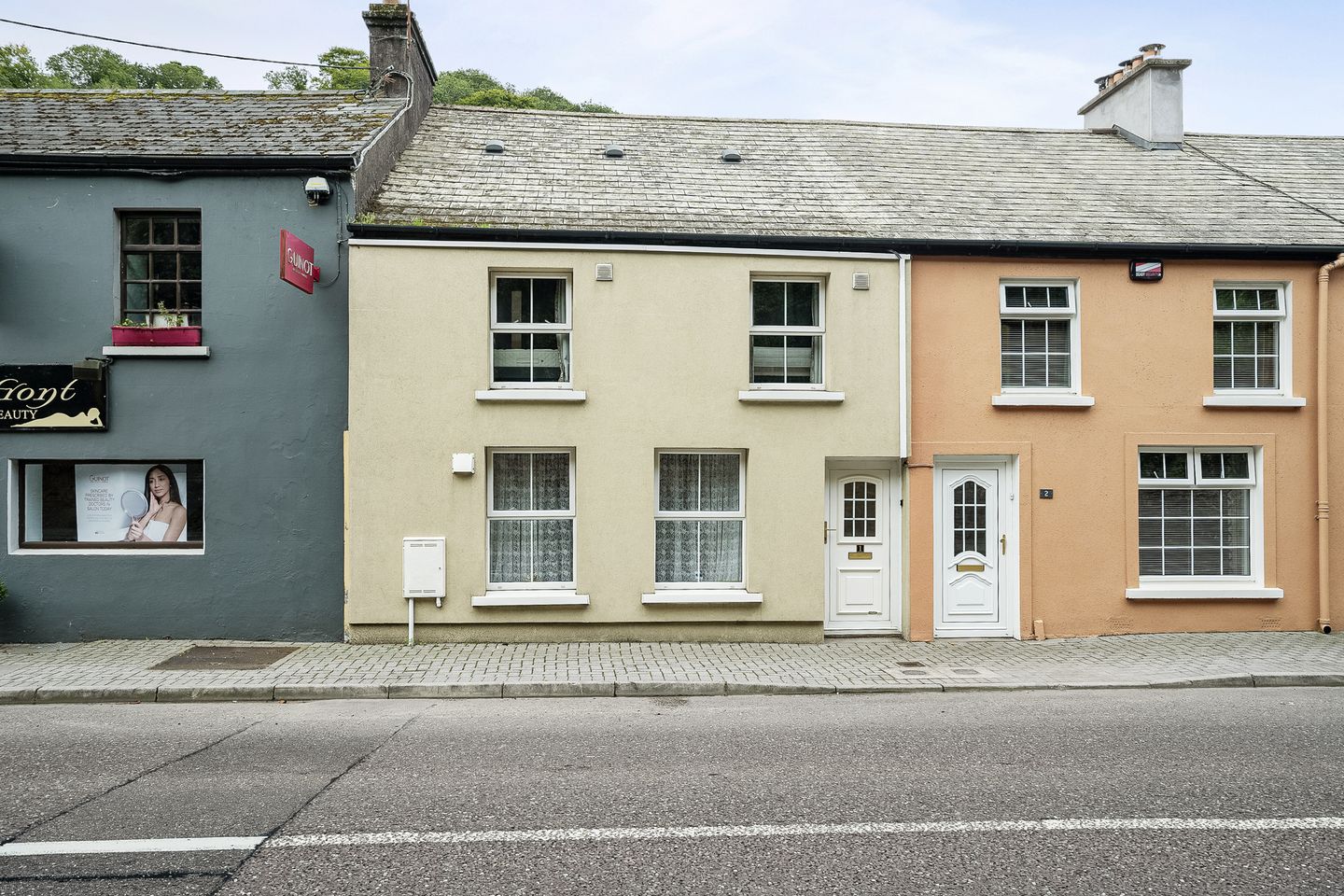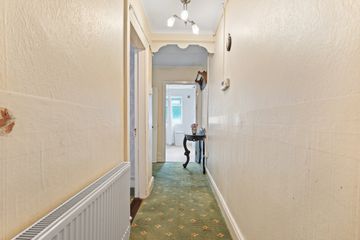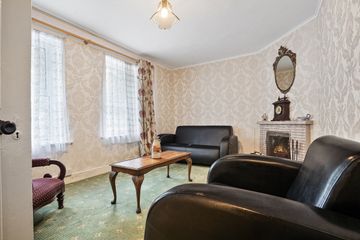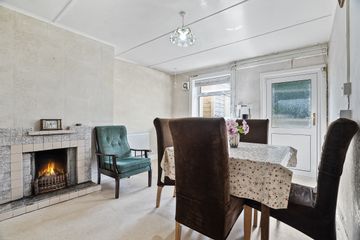


+11

15
1 Barry's Terrace, Glanmire, Co. Cork, T45EP95
€248,000
4 Bed
1 Bath
94 m²
Terrace
Description
- Sale Type: For Sale by Private Treaty
- Overall Floor Area: 94 m²
Joe Organ Auctioneers is delighted to present a 4-bedroom mid-terraced property in the village of Glanmire. Over the years, this property has been renovated by its current owners, bringing it up to a good standard. It has double-glazed windows and doors, the exterior has been insulated by wrapping the house and giving it a modern outside finish, and the bathroom has been completely upgraded to a wetroom.
Location
Glanmire Village is one of Cork's most prominent suburban locations. This is mainly due to its extensive facilities and amenities, including playschools, primary and secondary schools, playgrounds, Sarsfields Hurling Club and Glanmire Football Club, bars, cafes, restaurants, supermarkets, i.e. Super Valu, Lidi and Aldi's, community centres and excellent recreational centres.
Regular bus service to the city centre operates from Glanmire Village. The M8 Cork/Dublin motorway and Dunkettle interchange are only a few minutes.
Accommodation includes:
Entrance Hallway, Sitting room, Spacious Kitchen/Living Room and Wetroom. Upstairs: Four Bedrooms.
Hallway
A uPVC white front door with a frosted glass insert leads you into a bright hallway with a painted white staircase, white internal doors, carpet flooring, a radiator, sockets, a light fitting and an alarm system.
Sitting room (4.02 m x 3.25 m)
The sitting room is spacious and bright, with two windows overlooking the front of the property with curtains. The room's focal point is a tiled open fireplace. Carpet flooring, light fitting, radiator, and t.v. point and sockets.
Kitchen (3.56 m x 3.90 m)
The kitchen is spacious, with lots of natural light from a window and glass back door, and you can make it cosy on a winter day by lighting the open fire. The kitchen has cream units at floor level with a walnut worktop, a four-ring gas cooker, stainless steel sink, and two storage units. The kitchen has plenty of room for a kitchen table. The room has neutral linoleum, a ceiling light, a radiator and sockets.
Wetroom (1.95 m x 2.96 m)
A walk-in wet room with anti-slip flooring, tiled walls, toilet, wash hand basin, electric shower and window.
Bedroom 1 (3.38 m x 3.90 m)
Generous size rear aspect bedroom with a window finished with Venetian blinds. Carpet flooring, tiled fireplace, a radiator, ceiling light and ample sockets.
Bedroom 2 (2.13 m x 4.60 m)
Back aspect bedroom with a window finished with curtains, carpet flooring, a ceiling light, a radiator and sockets.
Bedroom 3 (2.81 m x 2.50 m)
Front aspect bedroom with a large window finished with curtains: carpet flooring, black cast iron fireplace, ceiling light, radiator, and ample sockets.
Bedroom 4 (2.36 m x 3.01 m)
Single bedroom with a window finished with curtains overlooking the front of the property, carpet flooring, built-in wardrobe, ceiling light, radiator and sockets.
Front and Rear Garden
A walled-in patio to the rear with picturesque views of the estuary of Glanmire, a wicker gate giving access to a beautiful walk along the river bank. Barna shed plumbed for washing machine and dryer.
Disclaimer: The above details are for guidance only and are not part of any contract. They are prepared with care, but we are not responsible for inaccuracies. All descriptions, dimensions, references to condition, necessary permission for use and occupation, and other details are given in good faith. They are believed to be correct, but any intending purchaser or tenant should not rely on them as statements or representations of fact but must satisfy themselves by inspection or otherwise as to their correctness. If there is any inconsistency between these particulars and the contract of sale, the latter shall prevail. The details are issued on the understanding that all negotiations on any property are done through this office, Joe Organ Auctioneers.

Can you buy this property?
Use our calculator to find out your budget including how much you can borrow and how much you need to save
Property Features
- Riverside location
- Modern wetroom
- 4 bedrooms
Map
Map
Local AreaNEW

Learn more about what this area has to offer.
School Name | Distance | Pupils | |||
|---|---|---|---|---|---|
| School Name | Scoil Na Nóg | Distance | 270m | Pupils | 58 |
| School Name | New Inn National School | Distance | 890m | Pupils | 147 |
| School Name | Scoil Triest | Distance | 1.0km | Pupils | 72 |
School Name | Distance | Pupils | |||
|---|---|---|---|---|---|
| School Name | Riverstown National School | Distance | 1.5km | Pupils | 672 |
| School Name | Gaelscoil Uí Drisceoil | Distance | 1.7km | Pupils | 391 |
| School Name | Scoil Mhuire Agus Eoin | Distance | 1.7km | Pupils | 268 |
| School Name | Cara Junior School | Distance | 1.7km | Pupils | 72 |
| School Name | Brooklodge National School | Distance | 1.9km | Pupils | 354 |
| School Name | St Killians Spec Sch | Distance | 2.2km | Pupils | 79 |
| School Name | Scoil Ursula Blackrock | Distance | 2.6km | Pupils | 191 |
School Name | Distance | Pupils | |||
|---|---|---|---|---|---|
| School Name | Coláiste An Phiarsaigh | Distance | 170m | Pupils | 552 |
| School Name | Glanmire Community College | Distance | 1.9km | Pupils | 1154 |
| School Name | Ursuline College Blackrock | Distance | 2.6km | Pupils | 305 |
School Name | Distance | Pupils | |||
|---|---|---|---|---|---|
| School Name | Cork Educate Together Secondary School | Distance | 2.8km | Pupils | 385 |
| School Name | Nagle Community College | Distance | 2.9km | Pupils | 246 |
| School Name | Mayfield Community School | Distance | 3.0km | Pupils | 315 |
| School Name | St Patricks College | Distance | 3.9km | Pupils | 212 |
| School Name | St. Aidan's Community College | Distance | 4.3km | Pupils | 381 |
| School Name | Ashton School | Distance | 4.4km | Pupils | 544 |
| School Name | Regina Mundi College | Distance | 4.8km | Pupils | 569 |
Type | Distance | Stop | Route | Destination | Provider | ||||||
|---|---|---|---|---|---|---|---|---|---|---|---|
| Type | Bus | Distance | 30m | Stop | Church Hill Glanmire | Route | 245 | Destination | Fermoy Via Glanmire | Provider | Bus Éireann |
| Type | Bus | Distance | 30m | Stop | Church Hill Glanmire | Route | 214 | Destination | Knockraha | Provider | Bus Éireann |
| Type | Bus | Distance | 30m | Stop | Church Hill Glanmire | Route | 245 | Destination | Mitchelstown | Provider | Bus Éireann |
Type | Distance | Stop | Route | Destination | Provider | ||||||
|---|---|---|---|---|---|---|---|---|---|---|---|
| Type | Bus | Distance | 30m | Stop | Church Hill Glanmire | Route | 245 | Destination | Clonmel | Provider | Bus Éireann |
| Type | Bus | Distance | 30m | Stop | Church Hill Glanmire | Route | 214 | Destination | Glyntown | Provider | Bus Éireann |
| Type | Bus | Distance | 50m | Stop | Riverside Inn | Route | 214 | Destination | St. Patrick Street | Provider | Bus Éireann |
| Type | Bus | Distance | 50m | Stop | Riverside Inn | Route | 245 | Destination | Mtu | Provider | Bus Éireann |
| Type | Bus | Distance | 50m | Stop | Riverside Inn | Route | 214 | Destination | Cuh Via Togher | Provider | Bus Éireann |
| Type | Bus | Distance | 50m | Stop | Riverside Inn | Route | 245 | Destination | Cork | Provider | Bus Éireann |
| Type | Bus | Distance | 210m | Stop | Glanmire Village | Route | 245 | Destination | Clonmel | Provider | Bus Éireann |
Video
BER Details

BER No: 111074373
Statistics
28/03/2024
Entered/Renewed
15,579
Property Views
Check off the steps to purchase your new home
Use our Buying Checklist to guide you through the whole home-buying journey.

Similar properties
€248,000
1 Barry's Terrace, Glanmire, Co. Cork, T45EP954 Bed · 1 Bath · TerraceAMV: €350,000
48 Fernwood, Glyntown, Glanmire, Co. Cork, T45RX244 Bed · 1 Bath · Semi-D€385,000
58 Ashmount, Silversprings, Tivoli, Co. Cork, T23NW894 Bed · 3 Bath · Semi-D€395,000
54 Upper Glencairn, Riverstown, Glanmire, Co. Cork, T45PP204 Bed · 3 Bath · Semi-D
€447,000
5 Árd Barra, Glanmire, Co. Cork, T45TE805 Bed · 1 Bath · Detached€485,000
Brentwood, Banduff Road, Ballyvolane, Co. Cork, T23Y6844 Bed · 3 Bath · Detached€525,000
8 Gleann Caoin, Glanmire, Co. Cork, T45K1275 Bed · 3 Bath · Detached€985,000
Parklands, Rathcooney, Glanmire, Co. Cork, T23HF585 Bed · 2 Bath · Detached
Daft ID: 117434936


Joe Organ
021 2428620Thinking of selling?
Ask your agent for an Advantage Ad
- • Top of Search Results with Bigger Photos
- • More Buyers
- • Best Price

Home Insurance
Quick quote estimator
