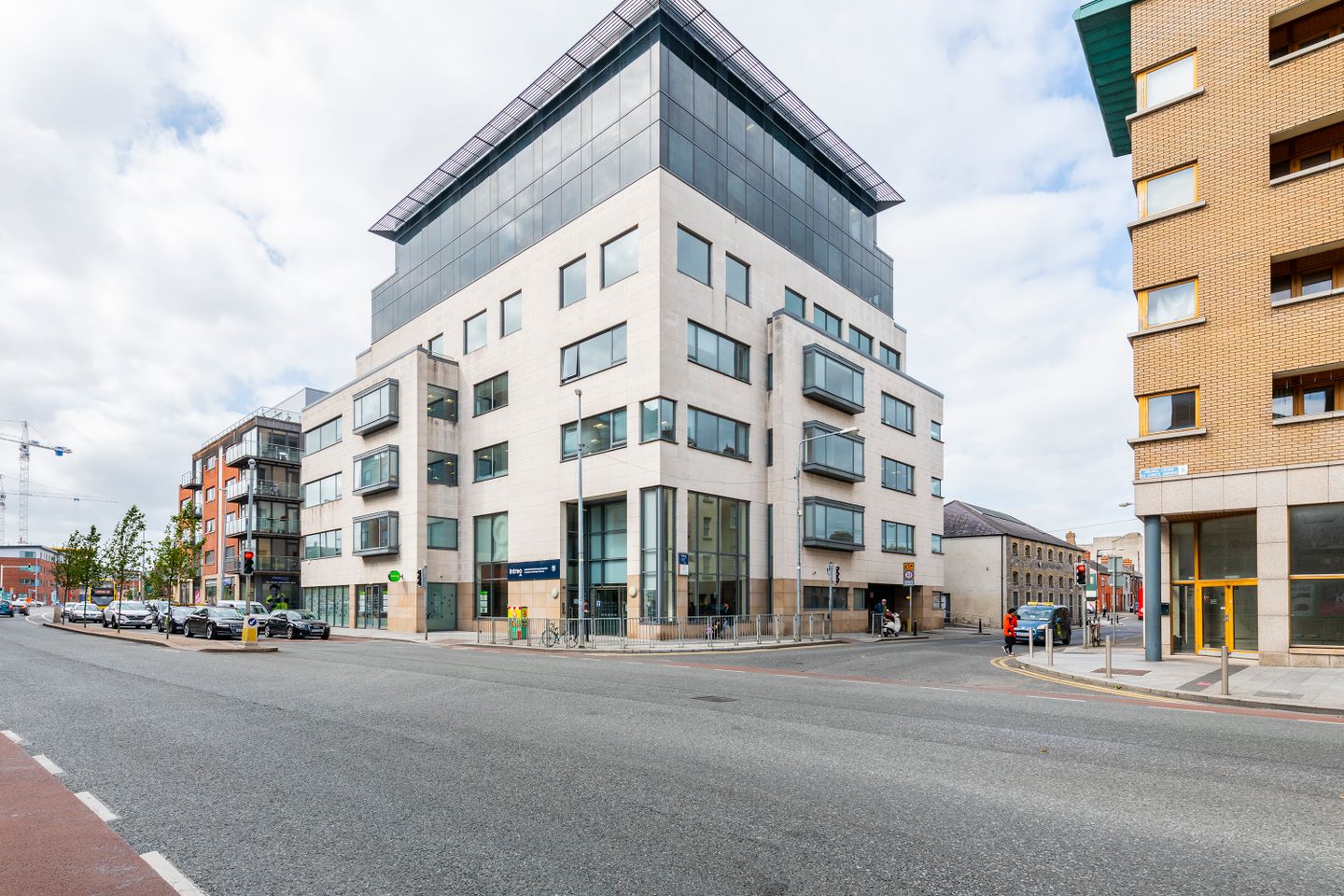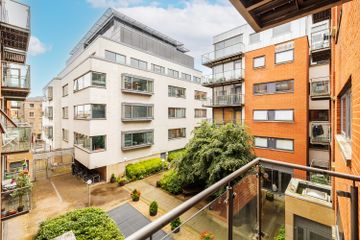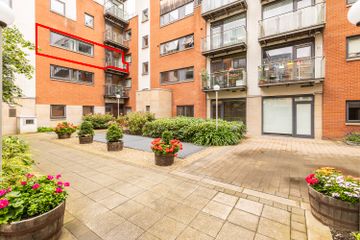



Apartment 38, Brabazon Hall, Cork Street, Dublin 8, D08HY53
€375,000
- Price per m²:€6,048
- Estimated Stamp Duty:€3,750
- Selling Type:By Private Treaty
- BER No:117193482
- Energy Performance:193.95 kWh/m2/yr
About this property
Highlights
- South city centre second-floor apartment
- Secure designated underground parking
- Balcony overlooking an internal courtyard
- Two double bedrooms with built-in wardrobes
- Three storage presses off the hallway
Description
HJ Byrne, your trusted Estate Agent since 1857. 38 Brabazon Hall is a bright spacious two-bed apartment on the second floor of this impressive apartment complex in the south city centre. Just minutes walk from St Stephens Green, the location could not be more convenient whether you are travelling by Luas Tram, bus, bicycle or indeed on Shanks Mare connectivity is the byword for this location. The apartment has an east-facing balcony overlooking the gorgeous, gated courtyard, a mosaic of mature trees and shrubs, paving, cobblestone and pebbles offering an oasis of calm in the bustling city of Dublin. The accommodation extends to 62sqm (667 sqft) (excluding the balcony) and comprises an entrance hall, living dining kitchen room, two double bedrooms and bathroom. The living room and both bedrooms overlook the courtyard and are insulated against any noise from passing traffic. There are three storage presses off the hallway and built-in wardrobes in both bedrooms. There is one designated underground car space specific to the apartment and bicycle racks in the carpark and the courtyard above. Brabazon Hall is ideally positioned close to the south city centre and boasts an abundance of amenities including shops, primary & secondary schools, bars, restaurants and sports facilities. Dublin Bus and the LUAS is on your doorstep. Furthermore, there is a gym situated at the front entrance to the complex. Brabazon Hall is situated just off Cork Street adjacent to the award-winning Weaver Park and within minutes of the Coombe and St. James hospitals. Accommodation : Entrance Hall 2.65m x 1.35m 8.69ft x 4.43ft Entrance hall with three storage presses Living/Dining Area 4.70m x 3.50m 15.42ft x 11.48ft Bright reception room with access to balcony and courtyard views Kitchen Fitted Kitchen with Oven, hob, Dishwasher and Washing Machine Bedroom 1 3.70m x 2.80m 12.14ft x 9.19ft Double bedroom with built-in wardrobe and courtyard views Bedroom 2 3.70m x 2.15m 12.14ft x 7.05ft Double bedroom with built-in wardrobe and courtyard views Outside : landscaped gated grounds and secure underground parking Services : All mains services Inclusions : All appliances included Directions : Please refer to the map eircode D08 HY53
The local area
The local area
Sold properties in this area
Stay informed with market trends
Local schools and transport

Learn more about what this area has to offer.
School Name | Distance | Pupils | |||
|---|---|---|---|---|---|
| School Name | St Brigid's Primary School | Distance | 370m | Pupils | 228 |
| School Name | Presentation Primary School | Distance | 440m | Pupils | 229 |
| School Name | Scoil Treasa Naofa | Distance | 470m | Pupils | 165 |
School Name | Distance | Pupils | |||
|---|---|---|---|---|---|
| School Name | Francis St Cbs | Distance | 560m | Pupils | 164 |
| School Name | St Patrick's Cathedral Choir School | Distance | 580m | Pupils | 23 |
| School Name | Canal Way Educate Together National School | Distance | 600m | Pupils | 379 |
| School Name | St. James's Primary School | Distance | 620m | Pupils | 278 |
| School Name | St Catherine's National School | Distance | 640m | Pupils | 187 |
| School Name | St Audoen's National School | Distance | 750m | Pupils | 181 |
| School Name | Harcourt Terrace Educate Together National School | Distance | 830m | Pupils | 206 |
School Name | Distance | Pupils | |||
|---|---|---|---|---|---|
| School Name | Presentation College | Distance | 350m | Pupils | 221 |
| School Name | St Patricks Cathedral Grammar School | Distance | 600m | Pupils | 302 |
| School Name | James' Street Cbs | Distance | 620m | Pupils | 220 |
School Name | Distance | Pupils | |||
|---|---|---|---|---|---|
| School Name | Synge Street Cbs Secondary School | Distance | 1.0km | Pupils | 291 |
| School Name | The Brunner | Distance | 1.4km | Pupils | 219 |
| School Name | Loreto College | Distance | 1.5km | Pupils | 365 |
| School Name | St. Mary's College C.s.sp., Rathmines | Distance | 1.5km | Pupils | 498 |
| School Name | St Josephs Secondary School | Distance | 1.6km | Pupils | 238 |
| School Name | Clogher Road Community College | Distance | 1.6km | Pupils | 269 |
| School Name | Loreto College | Distance | 1.6km | Pupils | 584 |
Type | Distance | Stop | Route | Destination | Provider | ||||||
|---|---|---|---|---|---|---|---|---|---|---|---|
| Type | Bus | Distance | 20m | Stop | Weaver Park | Route | 56a | Destination | Ringsend Road | Provider | Dublin Bus |
| Type | Bus | Distance | 20m | Stop | Weaver Park | Route | 74 | Destination | Eden Quay | Provider | Dublin Bus |
| Type | Bus | Distance | 20m | Stop | Weaver Park | Route | 27 | Destination | Eden Quay | Provider | Dublin Bus |
Type | Distance | Stop | Route | Destination | Provider | ||||||
|---|---|---|---|---|---|---|---|---|---|---|---|
| Type | Bus | Distance | 20m | Stop | Weaver Park | Route | 151 | Destination | Eden Quay | Provider | Dublin Bus |
| Type | Bus | Distance | 20m | Stop | Weaver Park | Route | 77x | Destination | Ucd | Provider | Dublin Bus |
| Type | Bus | Distance | 20m | Stop | Weaver Park | Route | 27 | Destination | Clare Hall | Provider | Dublin Bus |
| Type | Bus | Distance | 20m | Stop | Weaver Park | Route | 151 | Destination | Docklands | Provider | Dublin Bus |
| Type | Bus | Distance | 20m | Stop | Weaver Park | Route | 77a | Destination | Ringsend Road | Provider | Dublin Bus |
| Type | Bus | Distance | 50m | Stop | Weaver Park | Route | 74 | Destination | Dundrum | Provider | Dublin Bus |
| Type | Bus | Distance | 50m | Stop | Weaver Park | Route | 77n | Destination | Tallaght (westbrook Estate) | Provider | Nitelink, Dublin Bus |
Your Mortgage and Insurance Tools
Check off the steps to purchase your new home
Use our Buying Checklist to guide you through the whole home-buying journey.
Budget calculator
Calculate how much you can borrow and what you'll need to save
A closer look
BER Details
BER No: 117193482
Energy Performance Indicator: 193.95 kWh/m2/yr
Statistics
- 13/10/2025Entered
- 25,174Property Views
- 41,034
Potential views if upgraded to a Daft Advantage Ad
Learn How
Similar properties
€339,000
Apartment 9, Lindsay House, Dean Court, Christchurch, Dublin 8, D08CP782 Bed · 1 Bath · Apartment€340,000
178 The Richmond, North Brunswick Street, Smithfield, Dublin 7, D07N7652 Bed · 1 Bath · Apartment€349,000
Apartment 141, The Old Distillery, Dublin 7, D07WR202 Bed · 1 Bath · Apartment€349,950
Apt 14, Drury Hall, Dublin 2, D02YE922 Bed · 1 Bath · Apartment
€350,000
Apartment 22, The Granary, Dublin 8, D08Y7102 Bed · 2 Bath · Apartment€350,000
Apt 40 College Court, 6-10 Kevin Street Lower, Dublin 8, D08WY672 Bed · 1 Bath · Apartment€360,000
Apartment 1, Block A, Reuben Square, Dublin 8, D08K7CX2 Bed · 2 Bath · Apartment€360,000
Apartment 11, 121-122 Capel Street, Dublin 1, D01HK772 Bed · 1 Bath · Apartment€360,000
Apartment 96, 20 Christchurch Place, Christchurch, Dublin 8, D08H9KE2 Bed · 1 Bath · Apartment€365,000
4 Shannon Terrace, Dublin 8, Kilmainham, Dublin 8, D08HT0F2 Bed · 1 Bath · Terrace€365,000
110 Rutland Avenue, Crumlin, Dublin 12, D12E09K2 Bed · 1 Bath · Terrace€365,000
41 Catherine's Close, Carman's Hall, Dublin 8, D08TD613 Bed · 2 Bath · Apartment
Daft ID: 119618176

