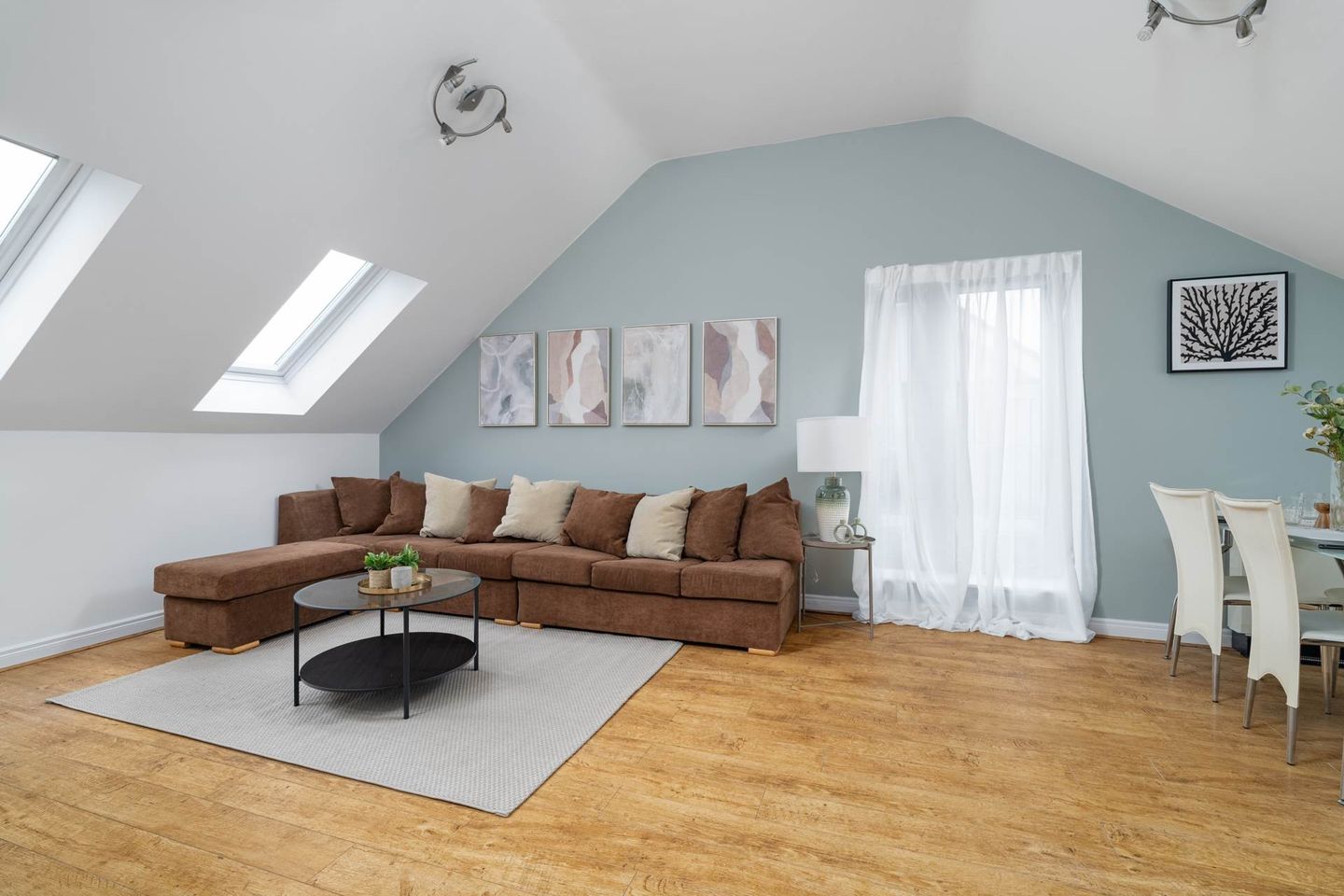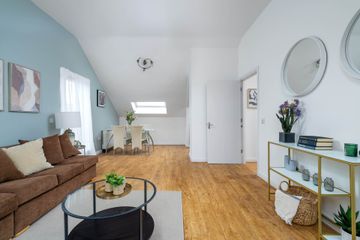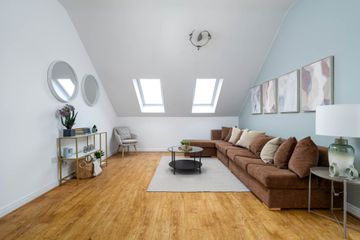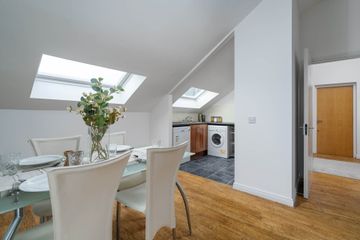



Apartment 38, Portland Lock, Portland Place, Dublin 1, D01V278
€300,000
- Price per m²:€5,357
- Estimated Stamp Duty:€3,000
- Selling Type:By Private Treaty
- BER No:118139526
- Energy Performance:256.08 kWh/m2/yr
About this property
Highlights
- Large Penthouse apartment
- Presented in excellent condition
- Walking distance to the City Centre & Drumcondra
- Secure underground parking space
- Excellent public transport options on your doorstep
Description
Mason Estates are delighted to bring this bright, light filled penthouse apartment on the banks of the Royal Canal to the market. Conveniently located a stone's throw from Croke Park, and Drumcondra train station, this large one-bedroom apartment has been maintained to a very high standard, is presented in excellent condition, and provides a private comfortable living space in the heart of Dublin 1. Portland Lock, built in 2005, and designed by O'Dwyer & Associates Architects, is a development of 49 apartments, located just off Dorset Street. Number 38 is one of two penthouses in the block of 8 apartments, that with their southwest/northeast aspect ensures great light in the property throughout the day. This spacious apartment briefly consists of; an entrance hallway with a hot press on one side that houses the water tank/cylinder and pump, and a separate storage cupboard on the other side. On the left of the hallway is the large double bedroom, with views of Croke Park, and opposite this is the bathroom, with a bath, extendable shower door, an extractor fan, and good storage. Moving on through the apartment is the large bright living space. The high-pitched ceilings give a great sense of space and there is ample light flowing from the Velux windows and balcony doors, which make this a warm apartment. The kitchen is adjacent, and while compact, has all mod cons, and could easily be modernised and updated. The property is wired for high-speed internet, has electric heating and comes with a decent D1 BER rating which could be increased to a B1, with grants available for these works. There is one secure underground parking space and free on-street parking outside. Please note, this is a third-floor apartment with no lift, as a result the management fees are very modest @ circa €1300 pa. The location is excellent, with Drumcondra Village a ten-minute walk north and O'Connell Street a fifteen-minute walk south of the property, while it is less than a ten-minute walk to The Mater Hospital. The property is surrounded by a host of excellent amenities, parks and sports & social clubs and the area is well serviced by public transport with Drumcondra rail station a five-minute walk and the 1, 16, 16D, 19, 33, 40, 40B, 40D, 41, 41B, 41C, 41D, 109X & 980 bus routes all on your doorstep. It is close to DCU, within walking distance of the Botanical Gardens and provides ease of access to Dublin Airport. The M50 tunnel in the East Wall is a ten-minute drive. In short, this a fabulous apartment in a very convenient location and viewing is highly recommended. To arrange a viewing please contact Ryan O'Shaughnessy of Mason Estates or contact the office on 01 2951001. Viewing is by appointment only. Accommodation Living Room - 3.87m (12'8") x 3.91m (12'10") High pitched ceilings. Velux windows with blinds. Wooden laminate flooring. Balcony Dining Area - 2.19m (7'2") x 2.74m (9'0") Part of the open plan living area. Kitchen - 2.01m (6'7") x 2m (6'7") Tiled floor. Splash back tiled walls. All mod cons. Velux window. Bedroom - 3.59m (11'9") x 4.01m (13'2") Wooden laminate flooring. Wardrobe. Pendant light fitting. Bathroom - 2.01m (6'7") x 1.81m (5'11") Mosaic tiled floor. Floor & wall tiles around bath. Toilet WHB and bath with retractable shower door. Velux window. Extractor fan. Entrance hallway - 1.28m (4'2") x 2.76m (9'1") Wooden laminate flooring. Hot press with water cylinder and pump. Separate storage cupboard Note: Please note we have not tested any apparatus, fixtures, fittings, or services. Interested parties must undertake their own investigation into the working order of these items. All measurements are approximate and photographs provided for guidance only. Property Reference :PoR133001
The local area
The local area
Sold properties in this area
Stay informed with market trends
Local schools and transport

Learn more about what this area has to offer.
School Name | Distance | Pupils | |||
|---|---|---|---|---|---|
| School Name | Gardiner Street Primary School | Distance | 320m | Pupils | 313 |
| School Name | Temple Street Hospital School | Distance | 510m | Pupils | 69 |
| School Name | O'Connell Primary School | Distance | 520m | Pupils | 155 |
School Name | Distance | Pupils | |||
|---|---|---|---|---|---|
| School Name | Lindsay Glasnevin | Distance | 640m | Pupils | 93 |
| School Name | St Columba's Iona Road | Distance | 760m | Pupils | 371 |
| School Name | An Taonad Reamhscoil | Distance | 760m | Pupils | 93 |
| School Name | Rutland National School | Distance | 800m | Pupils | 153 |
| School Name | North William St Girls | Distance | 830m | Pupils | 212 |
| School Name | St Vincent's Boys School | Distance | 840m | Pupils | 89 |
| School Name | Gaelscoil Cholásite Mhuire | Distance | 860m | Pupils | 161 |
School Name | Distance | Pupils | |||
|---|---|---|---|---|---|
| School Name | O'Connell School | Distance | 550m | Pupils | 215 |
| School Name | Belvedere College S.j | Distance | 660m | Pupils | 1004 |
| School Name | Larkin Community College | Distance | 960m | Pupils | 414 |
School Name | Distance | Pupils | |||
|---|---|---|---|---|---|
| School Name | Mount Carmel Secondary School | Distance | 1.2km | Pupils | 398 |
| School Name | St Vincents Secondary School | Distance | 1.4km | Pupils | 409 |
| School Name | Rosmini Community School | Distance | 1.4km | Pupils | 111 |
| School Name | Scoil Chaitríona | Distance | 1.6km | Pupils | 523 |
| School Name | Dominican College Griffith Avenue. | Distance | 1.6km | Pupils | 807 |
| School Name | The Brunner | Distance | 1.6km | Pupils | 219 |
| School Name | St. Joseph's Secondary School | Distance | 1.7km | Pupils | 263 |
Type | Distance | Stop | Route | Destination | Provider | ||||||
|---|---|---|---|---|---|---|---|---|---|---|---|
| Type | Bus | Distance | 170m | Stop | Drumcondra Station | Route | 16d | Destination | Ballinteer | Provider | Dublin Bus |
| Type | Bus | Distance | 170m | Stop | Drumcondra Station | Route | 901 | Destination | Cathal Brugha Street | Provider | Matthews Coach Hire |
| Type | Bus | Distance | 170m | Stop | Drumcondra Station | Route | 19 | Destination | Merrion Square | Provider | Dublin Bus |
Type | Distance | Stop | Route | Destination | Provider | ||||||
|---|---|---|---|---|---|---|---|---|---|---|---|
| Type | Bus | Distance | 170m | Stop | Drumcondra Station | Route | 16 | Destination | Ballinteer | Provider | Dublin Bus |
| Type | Bus | Distance | 170m | Stop | Drumcondra Station | Route | 904 | Destination | Ucd, Stop 4391 | Provider | Matthews Coach Hire |
| Type | Bus | Distance | 170m | Stop | Drumcondra Station | Route | 1 | Destination | Shaw Street | Provider | Dublin Bus |
| Type | Bus | Distance | 170m | Stop | Drumcondra Station | Route | 44 | Destination | O'Connell Street | Provider | Dublin Bus |
| Type | Bus | Distance | 170m | Stop | Drumcondra Station | Route | 41 | Destination | Abbey St | Provider | Dublin Bus |
| Type | Bus | Distance | 170m | Stop | Drumcondra Station | Route | 16 | Destination | O'Connell Street | Provider | Dublin Bus |
| Type | Bus | Distance | 170m | Stop | Drumcondra Station | Route | 101 | Destination | Dublin | Provider | Bus Éireann |
Your Mortgage and Insurance Tools
Check off the steps to purchase your new home
Use our Buying Checklist to guide you through the whole home-buying journey.
Budget calculator
Calculate how much you can borrow and what you'll need to save
A closer look
BER Details
BER No: 118139526
Energy Performance Indicator: 256.08 kWh/m2/yr
Ad performance
- Date listed24/03/2025
- Views4,433
- Potential views if upgraded to an Advantage Ad7,226
Similar properties
€270,000
1 Richmond Mews, Richmond Avenue, Dublin 3, D03AX741 Bed · 1 Bath · Apartment€275,000
30 Fairview Close, Richmond Avenue, Ballybough, Dublin 3, D03N0T51 Bed · 1 Bath · Apartment€275,000
6 The Hardwicke, North Brunswick Street, Smithfield, Dublin 7, D07V1282 Bed · 1 Bath · Apartment€275,000
Apartment 3, Belmont Court, Fairview, Dublin 3, D03R8401 Bed · 1 Bath · Apartment
€275,000
51 Jervis Place, Upper Abbey Street, Jervis Street, Dublin 11 Bed · 1 Bath · Apartment€275,000
34 Saint Benedict's Gardens, North Circular Road, Dublin 7, D07AH721 Bed · 1 Bath · Terrace€275,000
Apartment 10, Slane House, Ardilaun Court, Christchurch, Dublin 8, D08CX361 Bed · 1 Bath · Apartment€275,000
Apartment 6, Aranmore, Custom House Harbour, IFSC, Dublin 11 Bed · 1 Bath · Apartment€275,000
36 New Row Place, New Row South, Dublin 81 Bed · 1 Bath · Apartment€275,000
20 Stearne House, Deans Court, Christchurch, Dublin 81 Bed · 1 Bath · Apartment€275,000
10 Elton Court, Dublin 3, Marino, Dublin 3, D03PP821 Bed · 1 Bath · Apartment€275,000
1 Stirrup Lane, Smithfield, Dublin 7, D07X4F11 Bed · 1 Bath · End of Terrace
Daft ID: 121199966

