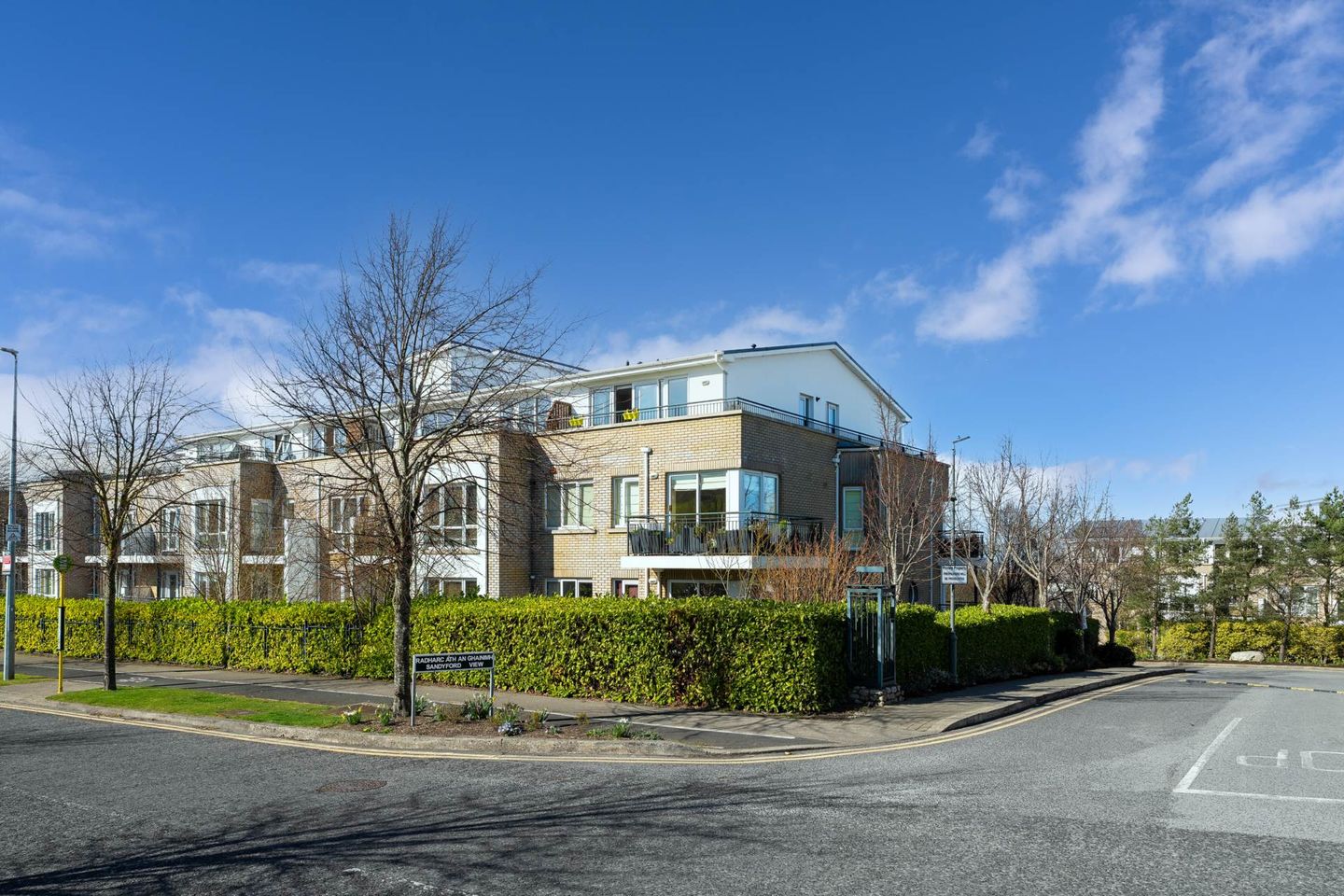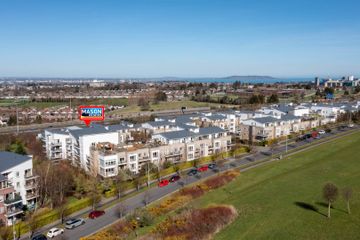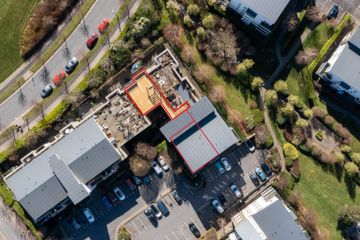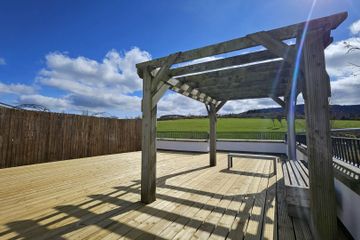



Apartment 41 Sandyford View, Dublin, D18WV8N
€375,000
- Estimated Stamp Duty:€3,750
- Selling Type:By Private Treaty
- BER No:103974309
- Energy Performance:190.67 kWh/m2/yr
About this property
Highlights
- 90Sq.m. private roof terrace
- Top floor penthouse with lift access
- High ceilings
- Dual aspect living space
- Move in ready
Description
Mason Estates are delighted to introduce to the market, Apartment 41 Sandyford View, a truly unique top-floor two-bedroom apartment with dual-aspect views and an exceptional private roof terrace. Presented in excellent condition throughout, with high ceilings and generous accommodation, the apartment is move-in-ready and comes with the benefit of 1 designated parking space. The apartment c.76 sq.m. / 818 sq. ft is laid out with a welcoming entrance hallway, a bright open plan kitchen/dining/living-room , master bedroom with ensuite, a second double bedroom and a bathroom. There is a corner balcony off the living-room and an exceptionally large private rooftop terrace. Sandyford View offers a unique blend of city convenience and natural beauty, nestled at the foothills of the Dublin Mountains. The development features on-site amenities, in-cluding a Centra, pharmacy, and crèche, while excellent transport links such as the 114 bus to Blackrock DART and easy access to the M50 ensure seamless commuting. Nearby, Dundrum Town Centre, Sandyford Business Park, and Beacon South Quarter provide fan-tastic shopping, dining, and entertainment options. Outdoor enthusiasts will love the nearby hiking trails in the Dublin Mountains, as well as local golf courses and sports clubs. Combining urban convenience with a tranquil setting, Sandyford View is a highly sought-after location for modern living. ACCOMMODATION: Total Floor Area: 76sq.m (818 sq. ft.) approx. ENTRANCE HALL: 5.08m x 1.55m max With timber flooring, a storage cupboard and a separate hot-press. LIVING-ROOM: 4.83m x 4.26m Bright and spacious living room with timber flooring, door to a balcony and open to ...... KITCHEN/DINING-ROOM: 2.33m x 5.27m Open-plan kitchen/dining-room with a good range of wall and floor units, stainless steel sink, new stone-effect worktop, tiled splashback, brand new fridge/freezer, integrated oven, hob & extractor fan. MASTER BEDROOM: 4.68m x 3.12m Double bedroom with built-in wardrobes, large window and door to.. ENSUITE BATHROOM: 2.41m x 1.54m max Walk-in shower, wc & whb, tiled flooring and mostly tiled walls. BEDROOM 2: 3.72m x 2.75m Double bedroom with built-in wardrobe and a large window. BATHROOM: 1.76m x 2.09m max Bath with shower attachment, wc & whb, tiled flooring and mostly tiled walls. BALCONY: c.10 Sq.m. Corner balcony accessed from the living-room with views over the city. ROOF TERRACE: c.90 Sq.m. Exceptionally large private roof terrace with a wooden pergola and views of the Dublin Mountains and the city. GENERAL POINTS: SERVICES: UTILITIES: BER is C2 and BER number is 103974309 Gas Heating Designated parking Double-glazed windows Service Charges: €2,060 (Subject to change) Accommodation Note: Please note we have not tested any apparatus, fixtures, fittings, or services. Interested parties must undertake their own investigation into the working order of these items. All measurements are approximate and photographs provided for guidance only. Property Reference :MEST3737
The local area
The local area
Sold properties in this area
Stay informed with market trends
Local schools and transport

Learn more about what this area has to offer.
School Name | Distance | Pupils | |||
|---|---|---|---|---|---|
| School Name | St Mary's Sandyford | Distance | 940m | Pupils | 244 |
| School Name | Queen Of Angels Primary Schools | Distance | 1.2km | Pupils | 252 |
| School Name | Ballinteer Educate Together National School | Distance | 1.3km | Pupils | 370 |
School Name | Distance | Pupils | |||
|---|---|---|---|---|---|
| School Name | Ballinteer Girls National School | Distance | 1.3km | Pupils | 224 |
| School Name | Our Ladys' Boys National School | Distance | 1.3km | Pupils | 201 |
| School Name | St Attractas Junior National School | Distance | 1.6km | Pupils | 338 |
| School Name | St Attracta's Senior School | Distance | 1.6km | Pupils | 353 |
| School Name | St Olaf's National School | Distance | 1.7km | Pupils | 573 |
| School Name | S N Naithi | Distance | 2.0km | Pupils | 231 |
| School Name | Gaelscoil Thaobh Na Coille | Distance | 2.0km | Pupils | 409 |
School Name | Distance | Pupils | |||
|---|---|---|---|---|---|
| School Name | Wesley College | Distance | 790m | Pupils | 950 |
| School Name | St Tiernan's Community School | Distance | 1.3km | Pupils | 367 |
| School Name | Rosemont School | Distance | 1.3km | Pupils | 291 |
School Name | Distance | Pupils | |||
|---|---|---|---|---|---|
| School Name | Ballinteer Community School | Distance | 1.8km | Pupils | 404 |
| School Name | St Columba's College | Distance | 2.0km | Pupils | 351 |
| School Name | St Benildus College | Distance | 2.1km | Pupils | 925 |
| School Name | St Raphaela's Secondary School | Distance | 2.7km | Pupils | 631 |
| School Name | Goatstown Educate Together Secondary School | Distance | 2.8km | Pupils | 304 |
| School Name | Nord Anglia International School Dublin | Distance | 2.8km | Pupils | 630 |
| School Name | Mount Anville Secondary School | Distance | 2.9km | Pupils | 712 |
Type | Distance | Stop | Route | Destination | Provider | ||||||
|---|---|---|---|---|---|---|---|---|---|---|---|
| Type | Bus | Distance | 50m | Stop | Sandyford View | Route | 114 | Destination | Ticknock | Provider | Go-ahead Ireland |
| Type | Bus | Distance | 50m | Stop | Sandyford View | Route | 114 | Destination | Blackrock | Provider | Go-ahead Ireland |
| Type | Bus | Distance | 70m | Stop | Rockview | Route | 114 | Destination | Blackrock | Provider | Go-ahead Ireland |
Type | Distance | Stop | Route | Destination | Provider | ||||||
|---|---|---|---|---|---|---|---|---|---|---|---|
| Type | Bus | Distance | 90m | Stop | Rockview | Route | 114 | Destination | Ticknock | Provider | Go-ahead Ireland |
| Type | Bus | Distance | 360m | Stop | Rockview Road | Route | 114 | Destination | Blackrock | Provider | Go-ahead Ireland |
| Type | Bus | Distance | 370m | Stop | Rockview Road | Route | 114 | Destination | Ticknock | Provider | Go-ahead Ireland |
| Type | Bus | Distance | 530m | Stop | Blackglen Court | Route | 44b | Destination | Dundrum Luas | Provider | Dublin Bus |
| Type | Bus | Distance | 530m | Stop | Blackglen Court | Route | 114 | Destination | Blackrock | Provider | Go-ahead Ireland |
| Type | Bus | Distance | 550m | Stop | Blackglen Road | Route | 44b | Destination | Dundrum Luas | Provider | Dublin Bus |
| Type | Bus | Distance | 550m | Stop | Blackglen Road | Route | 114 | Destination | Blackrock | Provider | Go-ahead Ireland |
Your Mortgage and Insurance Tools
Check off the steps to purchase your new home
Use our Buying Checklist to guide you through the whole home-buying journey.
Budget calculator
Calculate how much you can borrow and what you'll need to save
A closer look
BER Details
BER No: 103974309
Energy Performance Indicator: 190.67 kWh/m2/yr
Ad performance
- Date listed02/04/2025
- Views4,035
- Potential views if upgraded to an Advantage Ad6,577
Similar properties
€345,000
31 Rockview, Sandyford, Dublin 18, D18KX702 Bed · 2 Bath · Apartment€350,000
Apartment 64, Rockview, Sandyford, Dublin 18, D18WYF32 Bed · 2 Bath · Apartment€350,000
157 Sandyford View, Simon`s Ridge, Blackglen Road, Sandyford, Dublin, D18X2DX2 Bed · 2 Bath · Apartment€360,000
35 Belarmine Hall, Belarmine, Stepaside, Dublin 18, D18C9YA2 Bed · 1 Bath · Apartment
€365,000
Apartment 121, Sandyford View, Sandyford, Dublin 18, D18TEC62 Bed · 2 Bath · Apartment€375,000
Apartment 61, The Willow, Stepaside, Dublin 18, D18AH102 Bed · 2 Bath · Apartment€375,000
Apartment 24, The Cedar, Stepaside, Dublin 18, D18DK232 Bed · 2 Bath · Apartment€385,000
2G Belarmine Drive, Stepaside, Stepaside, Dublin 18, D18RH742 Bed · 2 Bath · Apartment€385,000
Apartment 410, The Cubes 2, Sandyford, Dublin 18, D18EE762 Bed · 2 Bath · Apartment€385,000
18 Cluain Shee, Aiken`s Village, Sandyford, Dublin 18, D18YK022 Bed · 2 Bath · Apartment€385,000
Apartment 129, Westminister, Castle Court, Kilgobbin Wood, Sandyford, Dublin 18, D18FR832 Bed · 2 Bath · Apartment€395,000
3 Ballintyre Square, Ballinteer, Dublin 16, D16A3822 Bed · 2 Bath · Apartment
Daft ID: 121284529

