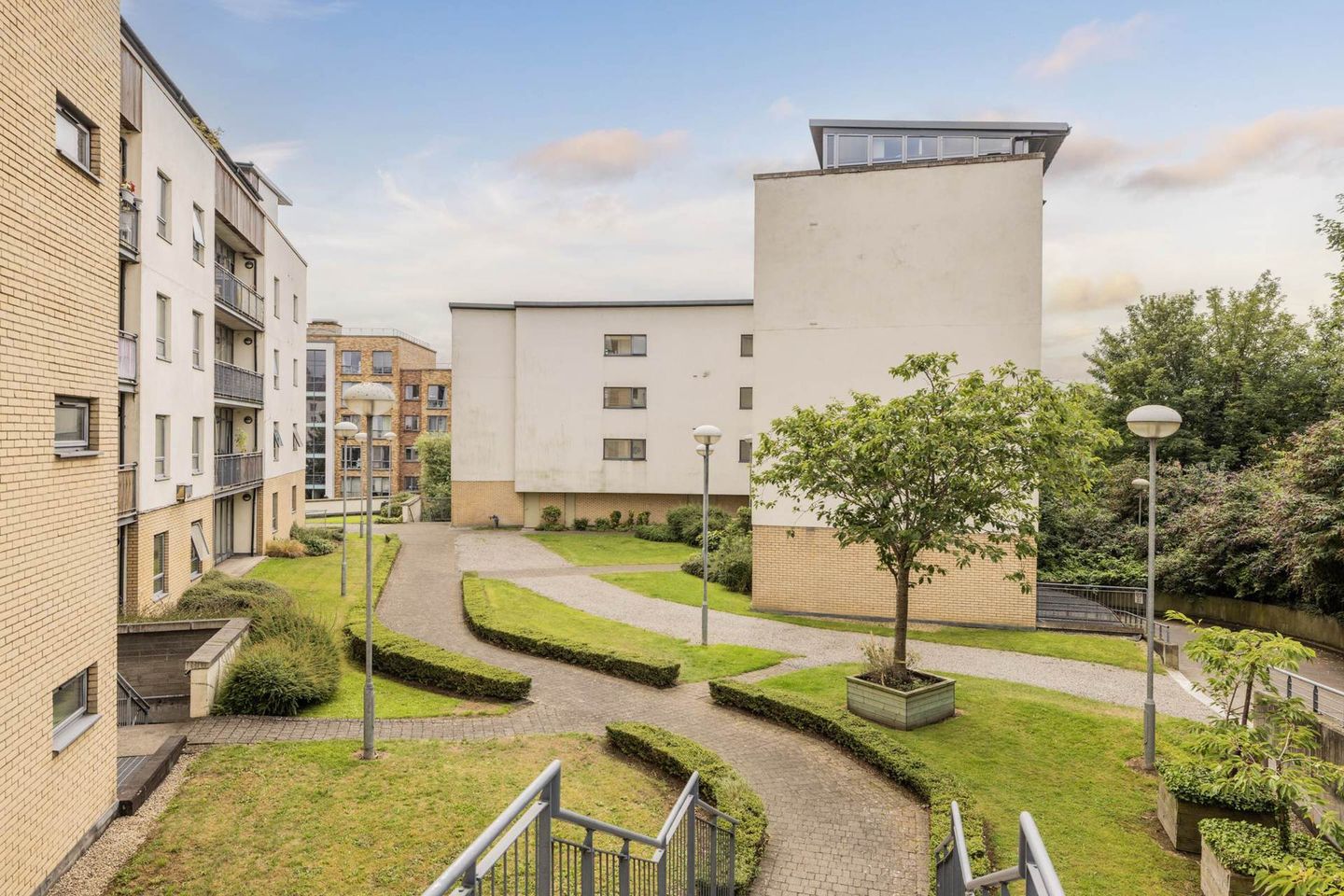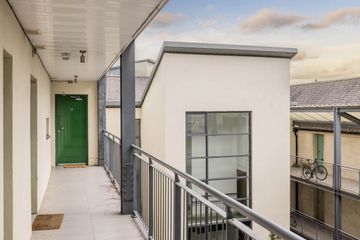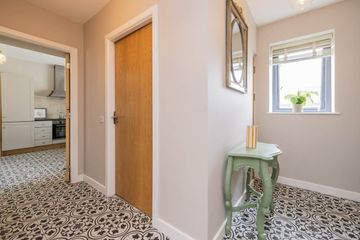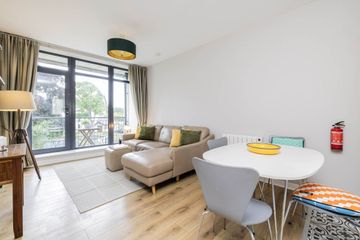



Apartment 49a The Metropolitan, Kilmainham, Dublin 8, D08X248
€370,000
- Price per m²:€5,286
- Estimated Stamp Duty:€3,700
- Selling Type:By Private Treaty
- BER No:104953419
- Energy Performance:143.37 kWh/m2/yr
About this property
Highlights
- Double glazing
- New electric heating system
- Underground designated car space
- Superb location close to a host of amenities
- Suntrap balcony
Description
Quilllsen are delighted to bring this wonderful and extremely spacious, 2 bedroom (master en-suite) apartment to the market. No 49a is a stunning newly renovated property situated in this beautifully designed development. Situated on the 4th floor the apartment is extremely private and boasts many special features including two gorgeous bathrooms as well as a sunny west facing balcony off the attractive living room.The property also comes to the market with the benefit of designated underground parking. The accommodation which extends to 70 sqm including balcony comprises an entrance hallway with hot press/storage, an exceptionally bright kitchen/ living/dining room with balcony off and 2 lovely double bedrooms (master en-suite). A beautiful spacious bathroom completes the picture. The property is ideally situated between the Irish National War Memorial Gardens and the River Camac. There are numerous shops and services within walking distance and local amenities include Kilmainham Gaol, The Irish Museum of Modern Art (IMMA) and Phoenix Park to name but a few. The City Centre is a 30-minute walk away and public transport options include a series of central bus routes, Luas Red Line or Dublin Bikes Hub No.97 at Kilmainham Gaol. Accommodation Entrance Hallway Beautiful mediteranean tiled floor; hot press/storage. Living/Dining Room - 5.03m (16'6") x 6.83m (22'5") Attractive light oak laminate flooring; patio door to westerly facing balcony. Kitchen - 2.24m (7'4") x 3.55m (11'8") Ample wall and floor units incorporating an integrated washing machine, dishwasher and fridge/freezer, hob, oven and extractor fan. Stainless steel sink unit, beautiful mediterranean tiled floor. Master Bedroom - 5.4m (17'9") x 2.85m (9'4") Attractive laminate light oak flooring, built in wardrobe; door to ensuite shower room. Ensuite shower room - 1.61m (5'3") x 1.66m (5'5") A beautiful newly refurbished shower room comprising an attractive tiled shower, wc and vanity unit incorporating wash hand basin, attractive tiled floor. Bedroom 2 - 5.39m (17'8") x 2.41m (7'11") Attractive laminate light oak flooring; built in wardrobe. Bathroom - 1.69m (5'7") x 2.4m (7'10") A beautiful newly refurbished bathroom comprising bath with shower, vanity unit incorporating wash hand basin and wc, attractive wall and floor tiling. Note: Please note we have not tested any apparatus, fixtures, fittings, or services. Interested parties must undertake their own investigation into the working order of these items. All measurements are approximate and photographs provided for guidance only. Property Reference :76722
The local area
The local area
Sold properties in this area
Stay informed with market trends
Local schools and transport
Learn more about what this area has to offer.
School Name | Distance | Pupils | |||
|---|---|---|---|---|---|
| School Name | Gaelscoil Inse Chór | Distance | 260m | Pupils | 208 |
| School Name | St. John Of God Special School | Distance | 310m | Pupils | 86 |
| School Name | Inchicore National School | Distance | 410m | Pupils | 208 |
School Name | Distance | Pupils | |||
|---|---|---|---|---|---|
| School Name | Goldenbridge Convent | Distance | 690m | Pupils | 191 |
| School Name | Scoil Mhuire Gan Smal | Distance | 880m | Pupils | 330 |
| School Name | Mourne Road Infant School | Distance | 1.3km | Pupils | 121 |
| School Name | Mourne Road Girls National School | Distance | 1.4km | Pupils | 145 |
| School Name | Lady Of Good Counsel Boys Senior National School | Distance | 1.4km | Pupils | 128 |
| School Name | St. James's Primary School | Distance | 1.6km | Pupils | 278 |
| School Name | Canal Way Educate Together National School | Distance | 1.7km | Pupils | 379 |
School Name | Distance | Pupils | |||
|---|---|---|---|---|---|
| School Name | Mercy Secondary School | Distance | 790m | Pupils | 328 |
| School Name | Our Lady Of Mercy Secondary School | Distance | 1.3km | Pupils | 280 |
| School Name | James' Street Cbs | Distance | 1.6km | Pupils | 220 |
School Name | Distance | Pupils | |||
|---|---|---|---|---|---|
| School Name | Loreto College | Distance | 1.8km | Pupils | 365 |
| School Name | Clogher Road Community College | Distance | 2.1km | Pupils | 269 |
| School Name | Pearse College - Colaiste An Phiarsaigh | Distance | 2.2km | Pupils | 84 |
| School Name | St. Dominic's College Ballyfermot | Distance | 2.2km | Pupils | 323 |
| School Name | Drimnagh Castle Secondary School | Distance | 2.4km | Pupils | 506 |
| School Name | St Josephs Secondary School | Distance | 2.5km | Pupils | 238 |
| School Name | Assumption Secondary School | Distance | 2.5km | Pupils | 286 |
Type | Distance | Stop | Route | Destination | Provider | ||||||
|---|---|---|---|---|---|---|---|---|---|---|---|
| Type | Bus | Distance | 90m | Stop | Camac Court | Route | 69 | Destination | Rathcoole | Provider | Dublin Bus |
| Type | Bus | Distance | 90m | Stop | Camac Court | Route | 60 | Destination | Red Cow Luas | Provider | Dublin Bus |
| Type | Bus | Distance | 130m | Stop | Memorial Gardens | Route | C3 | Destination | Maynooth | Provider | Dublin Bus |
Type | Distance | Stop | Route | Destination | Provider | ||||||
|---|---|---|---|---|---|---|---|---|---|---|---|
| Type | Bus | Distance | 130m | Stop | Memorial Gardens | Route | 52 | Destination | Leixlip Intel | Provider | Dublin Bus |
| Type | Bus | Distance | 130m | Stop | Memorial Gardens | Route | X30 | Destination | Adamstown Station | Provider | Dublin Bus |
| Type | Bus | Distance | 130m | Stop | Memorial Gardens | Route | P29 | Destination | Adamstown Station | Provider | Dublin Bus |
| Type | Bus | Distance | 130m | Stop | Memorial Gardens | Route | 847 | Destination | Banagher | Provider | Kearns Transport |
| Type | Bus | Distance | 130m | Stop | Memorial Gardens | Route | 845 | Destination | Spollanstown | Provider | Kearns Transport |
| Type | Bus | Distance | 130m | Stop | Memorial Gardens | Route | 51d | Destination | Woodford Hill | Provider | Dublin Bus |
| Type | Bus | Distance | 130m | Stop | Memorial Gardens | Route | X32 | Destination | Hewlett Packard | Provider | Dublin Bus |
Your Mortgage and Insurance Tools
Check off the steps to purchase your new home
Use our Buying Checklist to guide you through the whole home-buying journey.
Budget calculator
Calculate how much you can borrow and what you'll need to save
BER Details
BER No: 104953419
Energy Performance Indicator: 143.37 kWh/m2/yr
Statistics
- 26/09/2025Entered
- 6,551Property Views
- 10,678
Potential views if upgraded to a Daft Advantage Ad
Learn How
Similar properties
€345,000
11 Ivar Street, Dublin 7, Stoneybatter, Dublin 7, D07K0H62 Bed · 1 Bath · Terrace€345,000
210 Cooley Road, Drimnagh, Dublin 12, D12V5882 Bed · 1 Bath · Terrace€345,000
42 Pimlico, The Coombe, Dublin 8, D08C9K02 Bed · 1 Bath · Terrace€345,000
314 Mourne Road, D12 DC53, Drimnagh, Dublin 122 Bed · 1 Bath · Terrace
€345,000
61 Mellowes Quay, Block D, Usher Street, Dublin 8, D08TA492 Bed · 1 Bath · Apartment€345,000
15 Tandy Court, Spitalfields, Dublin 8, D08X0082 Bed · 1 Bath · Apartment€345,000
Apartment 7, Clipper Court, Arbour Hill, Dublin 7, D07PP582 Bed · 1 Bath · Apartment€345,000
323 Mourne Road, Drimnagh, Dublin 12, D12TX323 Bed · 2 Bath · End of Terrace€349,950
67 Benbulbin Road, Dublin 12, Drimnagh, Dublin 12, D12F9CR2 Bed · 1 Bath · Terrace€349,950
Apartment 34, Saint James'S Woods, South Circular Road, Dublin 8, D08YE9E2 Bed · 1 Bath · Apartment€349,950
15 First Avenue, Inchicore, Kilmainham, Dublin 8, D10A6253 Bed · 1 Bath · Terrace€350,000
Apartment 22, The Granary, Dublin 8, D08Y7102 Bed · 2 Bath · Apartment
Daft ID: 122617543


