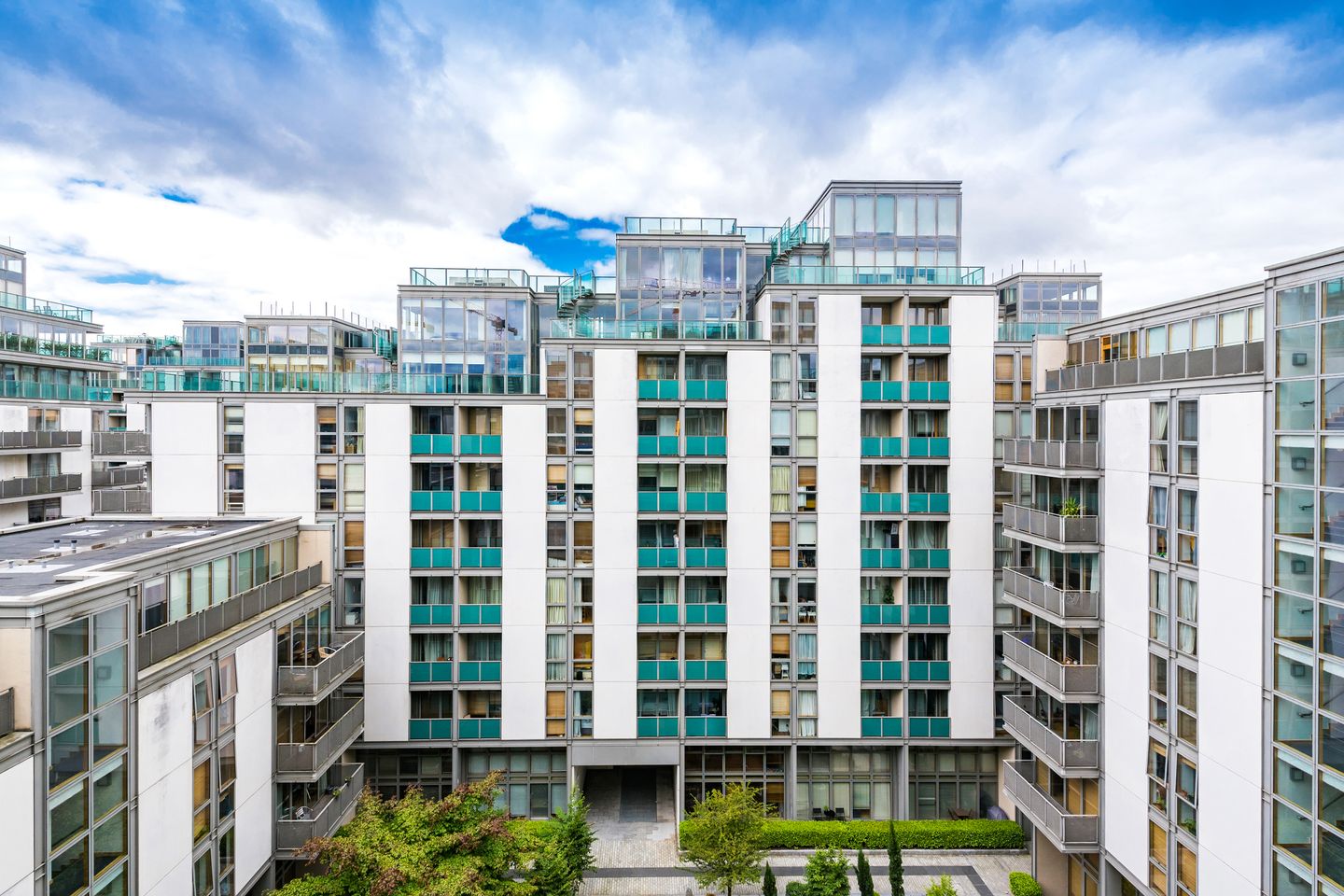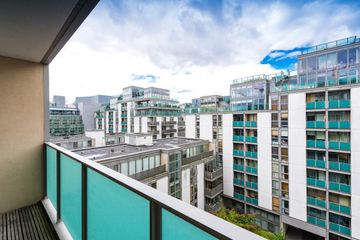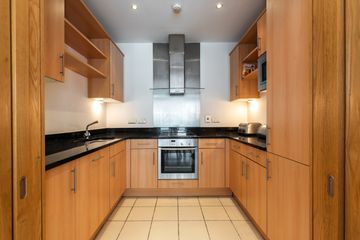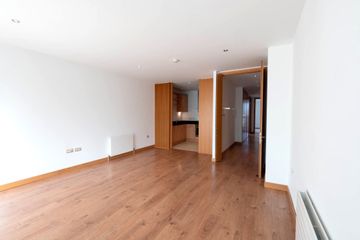


+8

12
Apartment 50, Pakenham House, Dublin 1, D01A2H6
€415,000
2 Bed
2 Bath
85 m²
Apartment
Description
- Sale Type: For Sale by Private Treaty
- Overall Floor Area: 85 m²
Galvin Property are delighted to present this stunning 2 bedroom sixth floor apartment benefiting from dual aspect and floor to ceiling windows. Pakenham House has always proved to be a popular block within this enviable development with its stunning views and light filled accommodation.
Hardwood floors flow from the living room to the hallway offering access to 2 large bedrooms, en-suite, main bathroom and storage space. A high standard of finish throughout and attention to detail are apparent in the choice of top-of-the-range fittings and integrated appliances. Spencer Dock is one of the most prestigious North Docklands developments in recent years. Residents benefit from many superb on-site facilities which include: landscaped grounds, concierge service and 24-hour security. This property also benefits from a secure underground private parking space.
The IFSC offers excellent restaurants, bars, shops and businesses. The Samuel Beckett and William Casey bridges further enhance ease of access to the South Docklands and all it has to offer which includes the impressive Bord Gais Energy Theatre. The convenience of the location cannot be overstated having every conceivable amenity within walking distance. This superb property is perfectly positioned in the heart of Dublin' s Docklands, on the doorstep of the city centre and is served by an extensive public transport network which includes intercity trains, DART, Dublin Bus services and LUAS.
Living Room - Wonderful open plan room with wooden flooring. Natural light floods this room with doors leading to the decked balcony overlooking the communal gardens.
Kitchen - With a tiled floor, range of Shaker style floor and wall units, Neff electric oven and hob, integrated fridge freezer, integrated Neff dishwasher and built in microwave.
Bathroom - With a bath and shower attachment, wall mounted w.h.b and w.c, chrome heating towel rail and tiled floor.
Bedroom 1 - With built in wardrobes, with floor to ceiling windows and door leading to decked balcony.
Bedroom 2 - Another double bedroom with built in wardrobes and access to balcony.
En-Suite - The suite comprises, large built in shower unit, wall mounted w.h.b and w.c and chrome heating towel rail, built in mirrored storage presses on wall. Tiled floor and surround shower.
Garden - This apartment benefits from 2 decked balconies. One off the living/dining area with another off the bedrooms to the rear. There are communal landscaped garden.
Viewing is Highly Recommended. Contact Claire Lambe for a Viewing on 014964612

Can you buy this property?
Use our calculator to find out your budget including how much you can borrow and how much you need to save
Property Features
- Sixth Floor
- Dual Aspect
- Designated Underground Parking Space
- Built in 2007
- OnSite Concerige
- Management Fees €3,300
Map
Map
Local AreaNEW

Learn more about what this area has to offer.
School Name | Distance | Pupils | |||
|---|---|---|---|---|---|
| School Name | St Laurence O'Toole's National School | Distance | 460m | Pupils | 152 |
| School Name | Laurence O'Toole Senior Boys School | Distance | 530m | Pupils | 88 |
| School Name | St Laurence O'Toole Special School | Distance | 770m | Pupils | 22 |
School Name | Distance | Pupils | |||
|---|---|---|---|---|---|
| School Name | St Joseph's National School East Wall | Distance | 780m | Pupils | 245 |
| School Name | City Quay National School | Distance | 960m | Pupils | 176 |
| School Name | St Vincent's Boys School | Distance | 990m | Pupils | 83 |
| School Name | North William St Girls | Distance | 1.0km | Pupils | 220 |
| School Name | St Columba's National School | Distance | 1.0km | Pupils | 96 |
| School Name | Rutland National School | Distance | 1.1km | Pupils | 163 |
| School Name | St Patrick's Girls' National School | Distance | 1.1km | Pupils | 153 |
School Name | Distance | Pupils | |||
|---|---|---|---|---|---|
| School Name | C.b.s. Westland Row | Distance | 1.1km | Pupils | 186 |
| School Name | Ringsend College | Distance | 1.1km | Pupils | 219 |
| School Name | O'Connell School | Distance | 1.3km | Pupils | 213 |
School Name | Distance | Pupils | |||
|---|---|---|---|---|---|
| School Name | Larkin Community College | Distance | 1.3km | Pupils | 407 |
| School Name | Marino College | Distance | 1.7km | Pupils | 260 |
| School Name | St. Joseph's C.b.s. | Distance | 1.7km | Pupils | 254 |
| School Name | Belvedere College S.j | Distance | 1.7km | Pupils | 1003 |
| School Name | Loreto College | Distance | 1.9km | Pupils | 570 |
| School Name | Marian College | Distance | 2.0km | Pupils | 306 |
| School Name | Catholic University School | Distance | 2.0km | Pupils | 561 |
Type | Distance | Stop | Route | Destination | Provider | ||||||
|---|---|---|---|---|---|---|---|---|---|---|---|
| Type | Bus | Distance | 70m | Stop | Sheriff Street | Route | 912 | Destination | Dublin City | Provider | Matthews Coach Hire |
| Type | Bus | Distance | 70m | Stop | Sheriff Street | Route | 151 | Destination | Foxborough | Provider | Dublin Bus |
| Type | Tram | Distance | 130m | Stop | Spencer Dock | Route | Red | Destination | The Point | Provider | Luas |
Type | Distance | Stop | Route | Destination | Provider | ||||||
|---|---|---|---|---|---|---|---|---|---|---|---|
| Type | Tram | Distance | 140m | Stop | Spencer Dock | Route | Red | Destination | Tallaght | Provider | Luas |
| Type | Tram | Distance | 140m | Stop | Spencer Dock | Route | Red | Destination | Red Cow | Provider | Luas |
| Type | Tram | Distance | 140m | Stop | Spencer Dock | Route | Red | Destination | Saggart | Provider | Luas |
| Type | Rail | Distance | 140m | Stop | Docklands | Route | Rail | Destination | Docklands | Provider | Irish Rail |
| Type | Rail | Distance | 140m | Stop | Docklands | Route | Rail | Destination | M3 Parkway | Provider | Irish Rail |
| Type | Bus | Distance | 180m | Stop | New Wapping Street | Route | N4 | Destination | Blanchardstown Sc | Provider | Dublin Bus |
| Type | Bus | Distance | 180m | Stop | New Wapping Street | Route | G2 | Destination | Spencer Dock | Provider | Dublin Bus |
Property Facilities
- Parking
- Gas Fired Central Heating
BER Details

BER No: 113169015
Energy Performance Indicator: 171.4 kWh/m2/yr
Statistics
29/04/2024
Entered/Renewed
0
Property Views
Check off the steps to purchase your new home
Use our Buying Checklist to guide you through the whole home-buying journey.

Similar properties
€374,950
1 Watkins Buildings, The Coombe, Dublin 8, D08XW6T2 Bed · 1 Bath · End of Terrace€374,950
Apartment 43, 1 Jervis Street, Dublin 1, D01FP682 Bed · 1 Bath · Apartment€375,000
Church Avenue, Smithfield, Dublin 7, D07HW6P2 Bed · 1 Bath · Terrace€375,000
Apartment 2, 219 Clontarf Road, Clontarf, Dublin 3, D03H9N42 Bed · 1 Bath · Apartment
€375,000
19 Portside Court, East Wall, Dublin 3, D03T6X52 Bed · 1 Bath · End of Terrace€375,000
Apt 3 Crosbies Yard, Ossory Road, Dublin 32 Bed · 2 Bath · Apartment€375,000
Apartment 65 The Lighthouse, Church Road, East Wall, Dublin 3, D03P5922 Bed · 2 Bath · Apartment€375,000
Apartment 4, The Printworks, Dublin 2, D02AV882 Bed · 1 Bath · Apartment€375,000
40 Canon Hall, East Wall, Dublin 3, D03EV762 Bed · 1 Bath · Apartment€375,000
Apartment 80, Fisherman's Wharf, Thorncastle Street, Dublin 4, D04RH672 Bed · 1 Bath · Duplex€375,000
30 The Garden House, Waterfall Avenue, Drumcondra, Dublin 3, D03X2532 Bed · 2 Bath · Apartment€375,000
Apartment 148, Block B/C, The Waterside, Ringsend, Dublin 4, D04HY592 Bed · 1 Bath · Apartment
Daft ID: 119206638


Galvin Sales
01 4964612Thinking of selling?
Ask your agent for an Advantage Ad
- • Top of Search Results with Bigger Photos
- • More Buyers
- • Best Price

Home Insurance
Quick quote estimator
