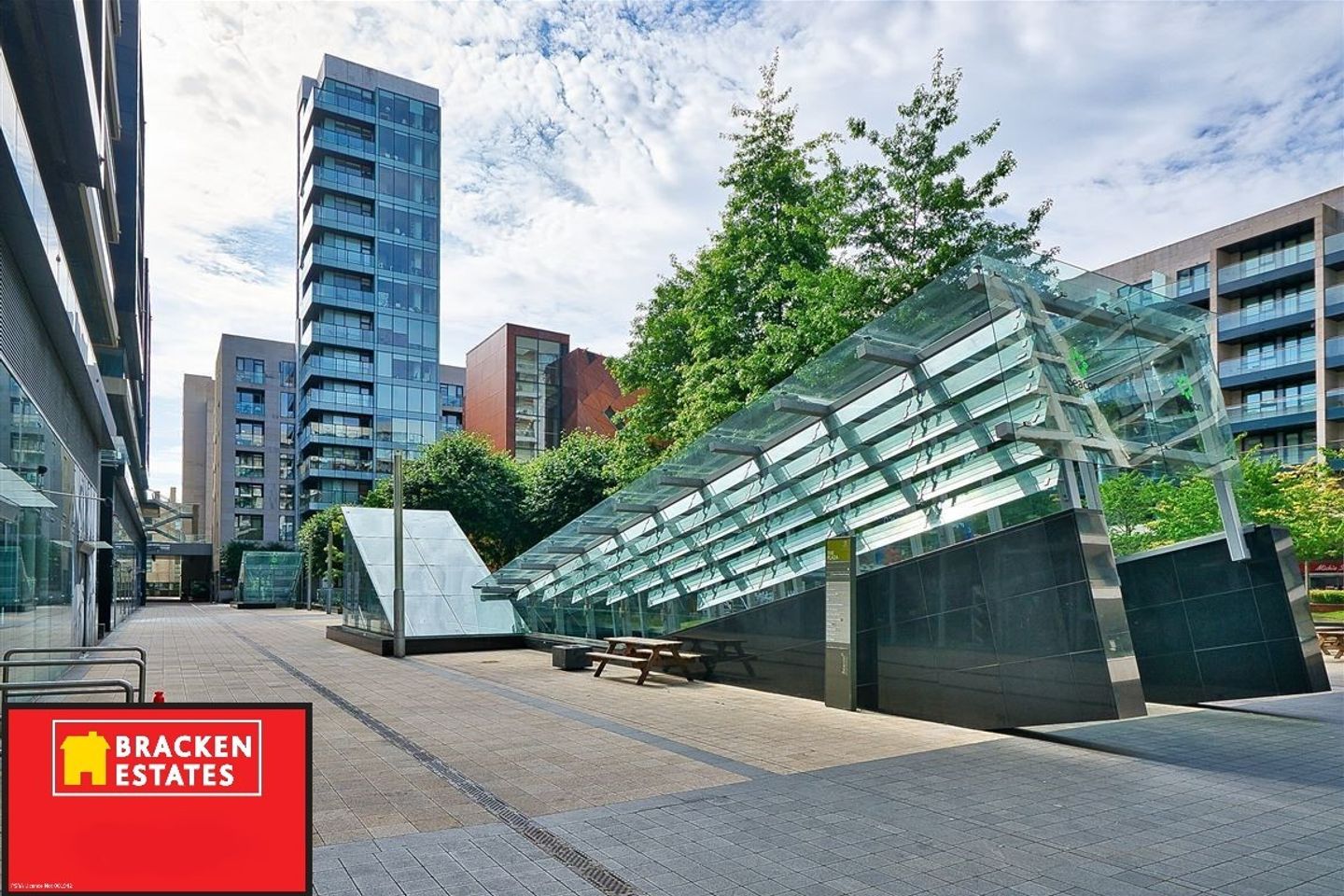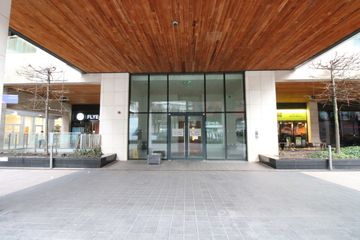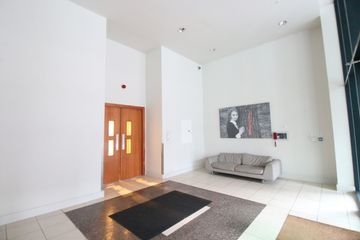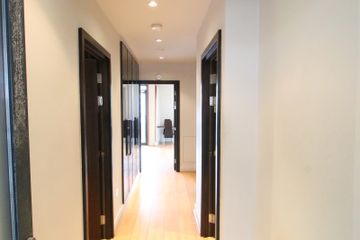


+17

21
Apartment 502, The Cubes 5, Beacon South Quarter, Sandyford, Dublin 18, D18C3K6
€365,000
SALE AGREED2 Bed
2 Bath
82 m²
Apartment
Offers closed
This property has been sold subject to contract.
- Bidder 2009€452,00017:55 - 11/02/2024
- Bidder 1043€450,00017:53 - 11/02/2024
- Bidder 2009€442,00016:59 - 11/02/2024
- Bidder 1043€440,00017:36 - 10/02/2024
- Bidder 9684€436,00016:59 - 10/02/2024
- Bidder 5179€435,00014:21 - 10/02/2024
- Bidder 1043€430,00014:04 - 10/02/2024
- Bidder 2009€425,00012:29 - 10/02/2024
- Bidder 1043€420,00011:12 - 10/02/2024
- Bidder 5957€411,00011:11 - 10/02/2024
- Bidder 1043€410,00011:10 - 10/02/2024
- Bidder 5179€405,00011:09 - 10/02/2024
- Bidder 5957€403,00011:09 - 10/02/2024
- Bidder 1043€400,00011:04 - 10/02/2024
- Bidder 5179€392,00010:59 - 10/02/2024
- Bidder 1043€390,00016:17 - 08/02/2024
- Bidder 8105€387,00016:00 - 08/02/2024
- Bidder 1043€385,00015:46 - 08/02/2024
- Bidder 2009€382,00015:35 - 08/02/2024
- Bidder 1043€380,00015:29 - 08/02/2024
- Bidder 8105€370,00013:11 - 08/02/2024
- Bidder 9793€360,00010:15 - 08/02/2024
Description
- Sale Type: For Sale by Private Treaty
- Overall Floor Area: 82 m²
Bracken Estates are delighted to bring to the market this 2-bedroom, 2-bathroom spacious apartment. 502 The Cubes 5 boasts two double bedrooms, bright and spacious living area, gas fired central heating and comes with one designated underground parking space and a dedicated concierge service.
Accommodation briefly consists of: Entrance Hall, living area, kitchen/breakfast area, two double bedrooms (one en suite) and main bathroom.
Entrance Hall: (c.1.51m x 6.19m max.) Extensive fitted high gloss storage and hanging space, video intercom, recessed lighting, wooden floor.
Living Area: (c.6.40m x 7.62m) Fitted blinds, cupboard housing gas boiler, recessed lighting, door to balcony.
Kitchen/Breakfast Area: (c.4.31m x 2.90m max.) Fully integrated modern kitchen with fitted high gloss wall and base units, breakfast bar, twin Neff ovens and Neff hob with stainless steel extractor hood, fridge/freezer, dishwasher, washer/dryer, recessed lighting, wooden floor.
Bedroom 1: (c.3.26m x 3.77m) Fitted high gloss wardrobes, fitted blinds, recessed lighting.
En Suite: (c.2.27m x 2.39m) Large shower, wc with concealed cistern, whb, stone countertop, shaving point, wall mirror, shelving, recessed lighting, fully tiled walls and floor.
Bedroom 2: (c.3.16m x 3.77m) Fitted high gloss wardrobes, fitted blinds, recessed lighting, door to balcony.
Bathroom: (c.2.60m x 2.19m) Bath with shower screen, wc with concealed cistern, whb, stone countertop, shaving point, wall mirror, shelving, recessed lighting, fully tiled walls and floor.
Previous passing rent was €1,768.00 which was last set in November 2021.
Annual service charge: €4,500.00 (approx.)
Location:
Completed in 2006 Beacon South Quarter represents one of the most ambitious mixed-use developments in the country comprising of retail such as anchor tenant Dunnes Stores to Gym and recreational facilities along with cafes and restaurants to suit almost any taste. The residential portion of the development was lauded at the time for its take on modern living with exceptional attention to detail and its use of high-end finishing's.
While there are many amenities on site in Beacon South Quarter you may wish to venture further afield. The City Centre is easily accessible via The Green Line LUAS and the M50 is mere minutes away. Stillorgan & Foxrock villages are close by offering further options when it comes to shopping/dining.
The Cubes 5 is surrounded by a wide selection of speciality shops, boutiques, bars, restaurants, and Dunnes Stores with Dundrum Town Centre a few minutes journey away. The transport links are second to none with the LUAS Greenline providing access to Stephen's Green, M50, and local bus routes to the city centre on the doorstep.
Viewing strongly advised
Bracken Estates PSRA Licence No.: 001942

Can you buy this property?
Use our calculator to find out your budget including how much you can borrow and how much you need to save
Property Features
- Concierge Service
- Secure Off-street parking
- Excellent Transport Links
Map
Map
Local AreaNEW

Learn more about what this area has to offer.
School Name | Distance | Pupils | |||
|---|---|---|---|---|---|
| School Name | Goatstown Stillorgan Primary School | Distance | 360m | Pupils | 104 |
| School Name | Queen Of Angels Primary Schools | Distance | 660m | Pupils | 272 |
| School Name | St Olaf's National School | Distance | 910m | Pupils | 544 |
School Name | Distance | Pupils | |||
|---|---|---|---|---|---|
| School Name | St Raphaela's National School | Distance | 910m | Pupils | 423 |
| School Name | Grosvenor School | Distance | 1.0km | Pupils | 68 |
| School Name | Mount Anville Primary School | Distance | 1.4km | Pupils | 467 |
| School Name | St Laurence's Boys National School | Distance | 1.4km | Pupils | 421 |
| School Name | St Brigids National School | Distance | 1.6km | Pupils | 102 |
| School Name | Ballinteer Educate Together National School | Distance | 1.6km | Pupils | 386 |
| School Name | St Mary's Sandyford | Distance | 1.7km | Pupils | 250 |
School Name | Distance | Pupils | |||
|---|---|---|---|---|---|
| School Name | St Benildus College | Distance | 910m | Pupils | 886 |
| School Name | St Raphaela's Secondary School | Distance | 980m | Pupils | 624 |
| School Name | St Tiernan's Community School | Distance | 1.6km | Pupils | 321 |
School Name | Distance | Pupils | |||
|---|---|---|---|---|---|
| School Name | Wesley College | Distance | 1.7km | Pupils | 947 |
| School Name | Mount Anville Secondary School | Distance | 1.9km | Pupils | 691 |
| School Name | Oatlands College | Distance | 1.9km | Pupils | 640 |
| School Name | Rosemont School | Distance | 1.9km | Pupils | 251 |
| School Name | Loreto College Foxrock | Distance | 2.7km | Pupils | 564 |
| School Name | Ballinteer Community School | Distance | 2.8km | Pupils | 422 |
| School Name | Our Lady's Grove Secondary School | Distance | 2.9km | Pupils | 290 |
Type | Distance | Stop | Route | Destination | Provider | ||||||
|---|---|---|---|---|---|---|---|---|---|---|---|
| Type | Bus | Distance | 100m | Stop | Blackthorn Road | Route | 11 | Destination | Parnell Square | Provider | Dublin Bus |
| Type | Bus | Distance | 100m | Stop | Blackthorn Road | Route | 11 | Destination | St Pappin's Rd | Provider | Dublin Bus |
| Type | Bus | Distance | 100m | Stop | Blackthorn Road | Route | 114 | Destination | Blackrock | Provider | Go-ahead Ireland |
Type | Distance | Stop | Route | Destination | Provider | ||||||
|---|---|---|---|---|---|---|---|---|---|---|---|
| Type | Bus | Distance | 100m | Stop | Blackthorn Road | Route | 116 | Destination | Parnell Sq | Provider | Dublin Bus |
| Type | Bus | Distance | 100m | Stop | Blackthorn Road | Route | S8 | Destination | Dun Laoghaire | Provider | Go-ahead Ireland |
| Type | Bus | Distance | 120m | Stop | Bracken Road | Route | 114 | Destination | Ticknock | Provider | Go-ahead Ireland |
| Type | Bus | Distance | 120m | Stop | Bracken Road | Route | S8 | Destination | Citywest | Provider | Go-ahead Ireland |
| Type | Bus | Distance | 150m | Stop | Maple Avenue | Route | 116 | Destination | Whitechurch | Provider | Dublin Bus |
| Type | Bus | Distance | 150m | Stop | Maple Avenue | Route | 11 | Destination | Sandyford B.d. | Provider | Dublin Bus |
| Type | Bus | Distance | 250m | Stop | Heather Road | Route | 114 | Destination | Ticknock | Provider | Go-ahead Ireland |
Virtual Tour
Property Facilities
- Parking
- Gas Fired Central Heating
- Wired for Cable Television
BER Details

BER No: 106366347
Energy Performance Indicator: 114.4 kWh/m2/yr
Statistics
02/02/2024
Entered/Renewed
10,616
Property Views
Check off the steps to purchase your new home
Use our Buying Checklist to guide you through the whole home-buying journey.

Similar properties
€335,000
Apartment 74, Bracken Hill, Blackglen Road, Dublin 18, D18R2512 Bed · 2 Bath · Apartment€340,000
103 The Rectory, Stepaside, Dublin 18, D18VX562 Bed · 1 Bath · Apartment€345,000
43 The Rectory, Enniskerry Road, Stepaside, Dublin 18, D18CN872 Bed · 1 Bath · Apartment€349,950
1 Verona, Kilgobbin Road, Sandyford, Dublin 18, D18XN572 Bed · 2 Bath · Apartment
€350,000
Apartment 1, Block A, The Park, Clon Brugh, Sandyford, Dublin 18, D18X2242 Bed · 2 Bath · Apartment€350,000
Apartment 106, The Beech, Dublin 16, D16T2832 Bed · 2 Bath · Apartment€350,000
Apartment 39, The Cedar, Cruagh Wood, Stepaside, Dublin 18, D18E9352 Bed · 2 Bath · Apartment€359,950
Apartment 29, Bracken Hill, Sandyford, Dublin 18, D18DT7E2 Bed · 2 Bath · Apartment€365,000
Apartment 113, Kerrymount, Sandyford, Dublin 18, D18KX742 Bed · 2 Bath · Apartment€375,000
Apartment 41, Wingfield, Stepaside, Dublin 18, D18EW252 Bed · 2 Bath · Apartment€375,000
Apartment 303, Beacon One, Sandyford, Dublin 18, D18A2672 Bed · 2 Bath · Apartment€375,000
1 Derrickbawn Court, Ballinteer, Dublin 16, D16TK592 Bed · 1 Bath · Apartment
Daft ID: 118953977


Jeff Quinn
SALE AGREEDThinking of selling?
Ask your agent for an Advantage Ad
- • Top of Search Results with Bigger Photos
- • More Buyers
- • Best Price

Home Insurance
Quick quote estimator
