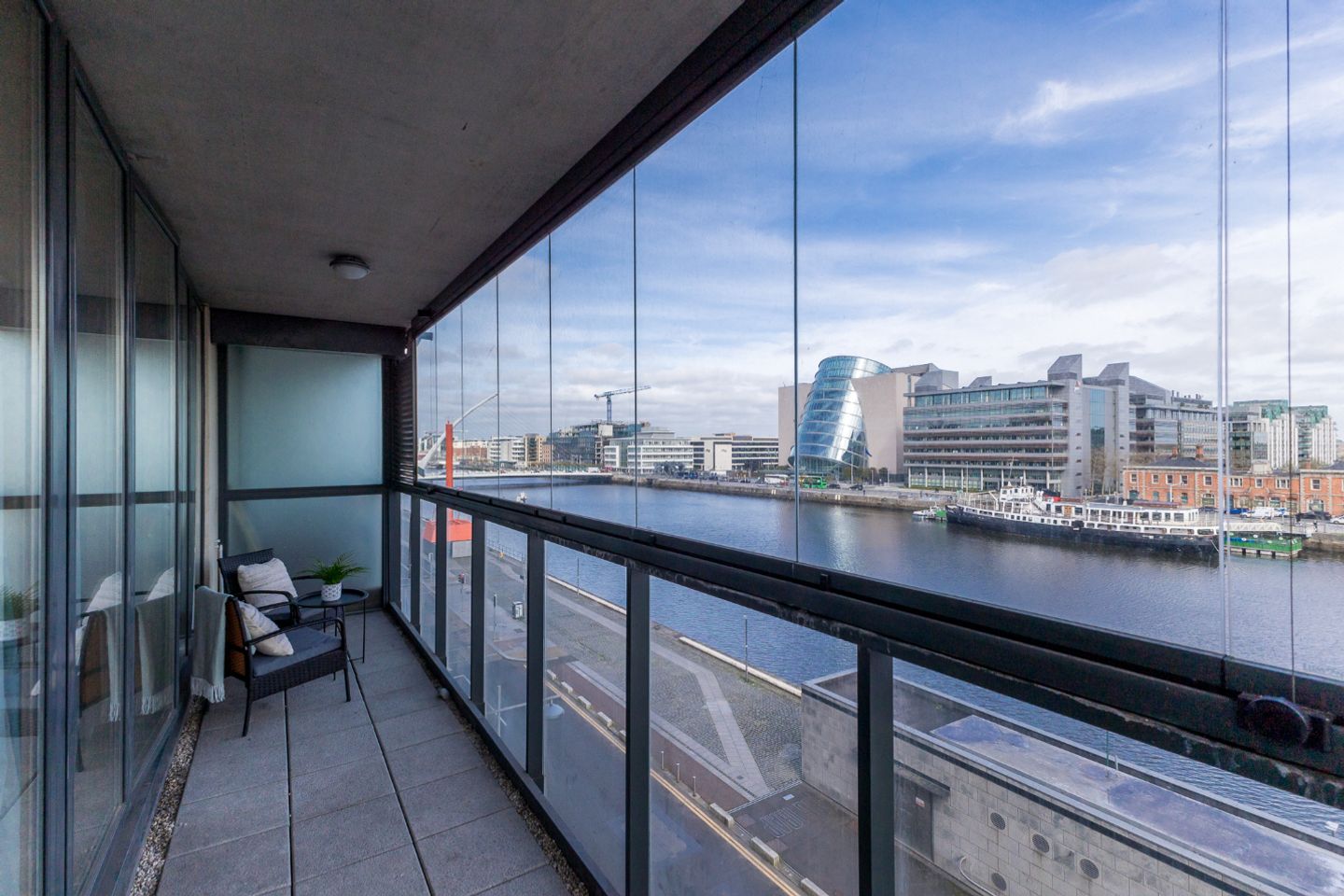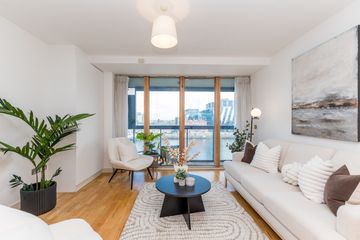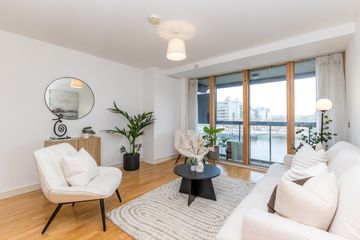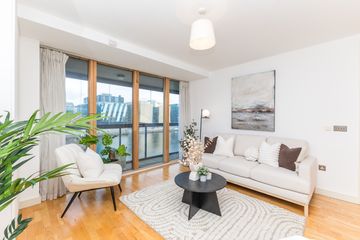


+20

24
58 Hanover Riverside, Grand Canal Dock, Dublin 2, D02C959
€580,000
2 Bed
2 Bath
71 m²
Apartment
Description
- Sale Type: For Sale by Private Treaty
- Overall Floor Area: 71 m²
Owen Reilly presents this exceptional, two-bedroom apartment with stunning water views situated on the fourth floor of this well managed development in the heart of Grand Canal Dock. This amazing apartment is presented in excellent decorative condition and includes water views from all principle rooms, a generous terrace with winter garden feature, gas fired under-floor heating and a designated parking space. The view is really special over the Liffey taking in the Convention Centre, Samuel Beckett bridge, the new Salesforce office and the Central Bank. The modern and spacious accommodation briefly comprises an entrance hall with ample utility room and hot press, two double bedrooms with main en-suite, bathroom, an open plan living/dining room with access to the water facing terrace and a kitchen. It must be viewed to be appreciated!
More about the location...
Grand Canal Dock is a vibrant city quarter that has a selection of unrivalled amenities yet is only a fifteen minute walk from Grafton Street and the city centre. Hanover Dock is located just off Sir John Rogerson's Quay adjacent to the Grand Canal Theatre and the Marker Hotel. Ballsbridge, the city centre, IFSC and Sandymount are all within walking distance. Large employers in the area include Google, TikTok and Salesforce which ensures a strong rental market. Transport links are numerous with the Dart and Luas only five minutes away.
Accommodation
ENTRANCE HALL (4.53m x 1.07m) & (2.06m x 1.15m)
L-shaped entrance hall with timber flooring and intercom. Access to utility room and hot press.
UTILITY ROOM (1.51m x 1.22m)
With storage space, shelving unit, washing machine and dryer.
Hot press with hot water cylinder (1.53m x 0.90m)
MAIN BEDROOM (3.47m x 3.39m)
Double bedroom with carpet flooring, fitted wardrobes. Floor to ceiling glazing with stunning water views and en-suite.
EN-SUITE (1.46m x 1.43m)
Fully tiled suite to include wc, whb, shower cubicle and granite counter tops.
BEDROOM 2 (3.26m x 3.07m)
Double bedroom with carpet flooring, floor to ceiling glazing and fitted wardrobes. Providing access to the winter terrace with amazing water views.
BATHROOM (2.30m x 1.71m)
Fully tiled suite to include wc, whb, bath and granite counter top and storage.
LIVING/DINING ROOM (4.47m x 4.05m) & (2.05m x 1.89m)
Bright and stylish open plan room with timber flooring, floor to ceiling glazing and access to the large winter terrace with views over the Liffey.
KITCHEN (2.84m x 1.79m)
Fully fitted kitchen to include granite worktops, integrated dishwasher, extractor fan, fridge freezer, four ring hob and oven.
TERRACE (6.71m x 1.72m)
Generous terrace with winter garden feature offering water views over the Liffey taking in the Convention Centre, Samuel Beckett bridge, the new Salesforce office and the Central Bank. Covered and fully retractable so perfect for all year round use.

Can you buy this property?
Use our calculator to find out your budget including how much you can borrow and how much you need to save
Property Features
- Prime location in the heart of Grand Canal Dock.
- Breath-taking views over the Liffey.
- Generous terrace with winter garden feature.
- Floor to ceiling glazing throughout.
- Gas-under floor heating.
- Designated parking space.
- Ample utility room.
- Two spacious double bedrooms.
- On site caretaker.
- Management fee c. €3,198 p.a.
Map
Map
Local AreaNEW

Learn more about what this area has to offer.
School Name | Distance | Pupils | |||
|---|---|---|---|---|---|
| School Name | St Laurence O'Toole's National School | Distance | 830m | Pupils | 152 |
| School Name | St Patrick's Girls' National School | Distance | 840m | Pupils | 153 |
| School Name | St Patrick's Boys National School | Distance | 860m | Pupils | 131 |
School Name | Distance | Pupils | |||
|---|---|---|---|---|---|
| School Name | Laurence O'Toole Senior Boys School | Distance | 910m | Pupils | 88 |
| School Name | City Quay National School | Distance | 910m | Pupils | 176 |
| School Name | St Joseph's National School East Wall | Distance | 1.1km | Pupils | 245 |
| School Name | St Laurence O'Toole Special School | Distance | 1.2km | Pupils | 22 |
| School Name | St Declans Special Sch | Distance | 1.2km | Pupils | 35 |
| School Name | Scoil Chaitríona Baggot Street | Distance | 1.2km | Pupils | 150 |
| School Name | Catherine Mc Auley N Sc | Distance | 1.2km | Pupils | 99 |
School Name | Distance | Pupils | |||
|---|---|---|---|---|---|
| School Name | C.b.s. Westland Row | Distance | 830m | Pupils | 186 |
| School Name | Ringsend College | Distance | 930m | Pupils | 219 |
| School Name | Larkin Community College | Distance | 1.5km | Pupils | 407 |
School Name | Distance | Pupils | |||
|---|---|---|---|---|---|
| School Name | Marian College | Distance | 1.6km | Pupils | 306 |
| School Name | Loreto College | Distance | 1.6km | Pupils | 570 |
| School Name | O'Connell School | Distance | 1.6km | Pupils | 213 |
| School Name | Catholic University School | Distance | 1.7km | Pupils | 561 |
| School Name | Belvedere College S.j | Distance | 1.9km | Pupils | 1003 |
| School Name | St Conleths College | Distance | 2.0km | Pupils | 328 |
| School Name | Marino College | Distance | 2.1km | Pupils | 260 |
Type | Distance | Stop | Route | Destination | Provider | ||||||
|---|---|---|---|---|---|---|---|---|---|---|---|
| Type | Bus | Distance | 30m | Stop | John Rogersons Quay | Route | 60 | Destination | John Rogerson Qy | Provider | Dublin Bus |
| Type | Bus | Distance | 30m | Stop | John Rogersons Quay | Route | 60 | Destination | Red Cow Luas | Provider | Dublin Bus |
| Type | Bus | Distance | 190m | Stop | North Wall Quay | Route | 736 | Destination | Tramore Bus Station | Provider | J.j Kavanagh & Sons |
Type | Distance | Stop | Route | Destination | Provider | ||||||
|---|---|---|---|---|---|---|---|---|---|---|---|
| Type | Bus | Distance | 190m | Stop | North Wall Quay | Route | G1 | Destination | Red Cow Luas | Provider | Dublin Bus |
| Type | Bus | Distance | 190m | Stop | North Wall Quay | Route | 735 | Destination | Old Cratloe Road | Provider | J.j Kavanagh & Sons |
| Type | Bus | Distance | 190m | Stop | North Wall Quay | Route | 904 | Destination | Ucd, Stop 4391 | Provider | Matthews Coach Hire |
| Type | Bus | Distance | 190m | Stop | North Wall Quay | Route | 736 | Destination | Setu, Waterford City | Provider | J.j Kavanagh & Sons |
| Type | Bus | Distance | 190m | Stop | North Wall Quay | Route | 735 | Destination | Portlaoise Centre | Provider | J.j Kavanagh & Sons |
| Type | Bus | Distance | 190m | Stop | North Wall Quay | Route | 735 | Destination | Nenagh Retail Pk | Provider | J.j Kavanagh & Sons |
| Type | Bus | Distance | 190m | Stop | North Wall Quay | Route | G2 | Destination | Liffey Valley Sc | Provider | Dublin Bus |
Virtual Tour
Video
Property Facilities
- Parking
- Gas Fired Central Heating
BER Details

Statistics
30/04/2024
Entered/Renewed
2,789
Property Views
Check off the steps to purchase your new home
Use our Buying Checklist to guide you through the whole home-buying journey.

Similar properties
€525,000
Apartment 2, The Camden, The Gasworks, Dublin 4, D04K7992 Bed · 2 Bath · Apartment€525,000
58 South Lotts Road, Ringsend, Ringsend, Dublin 4, D04AW954 Bed · 1 Bath · End of Terrace€545,000
Apartment 16, Forbes Quay Apartments, Dublin 2, D02FE432 Bed · 2 Bath · Apartment€550,000
Apartment 71, Block D, Grand Canal Dock, Dublin 2, D02T4472 Bed · 2 Bath · Apartment
€550,000
Apartment 1, Baggot Bridge Court, Dublin 2, D02VF762 Bed · 1 Bath · Apartment€550,000
Apt. 133 The Berkeley Block, Pembroke Square, Grand Canal Street Upper, Ballsbridge, Dublin 4, D04E6H32 Bed · 2 Bath · Apartment€560,000
Apartment 9 Saint Stephens, Leeson Lane, Dublin 2, D02W2972 Bed · 1 Bath · Apartment€575,000
236 The Sweepstakes, Ballsbridge, Ballsbridge, Dublin 4, D04WK282 Bed · 2 Bath · Apartment€575,000
96 Hanover Riverside, Asgard Road, Grand Canal Dock, Dublin 2, D02FH322 Bed · 2 Bath · Apartment€575,000
6 Huband Court, Percy Place, Ballsbridge, Dublin 4, D04KD452 Bed · 2 Bath · Apartment€575,000
22 Bath Street, Irishtown, Irishtown, Dublin 4, D04E6702 Bed · 2 Bath · Terrace€585,000
10 St Stephens, Leeson Lane, South City Centre, Dublin 2, D02KR682 Bed · 2 Bath · Apartment
Daft ID: 119315639
Contact Agent

Owen Reilly Sales
01 6777100Thinking of selling?
Ask your agent for an Advantage Ad
- • Top of Search Results with Bigger Photos
- • More Buyers
- • Best Price

Home Insurance
Quick quote estimator
