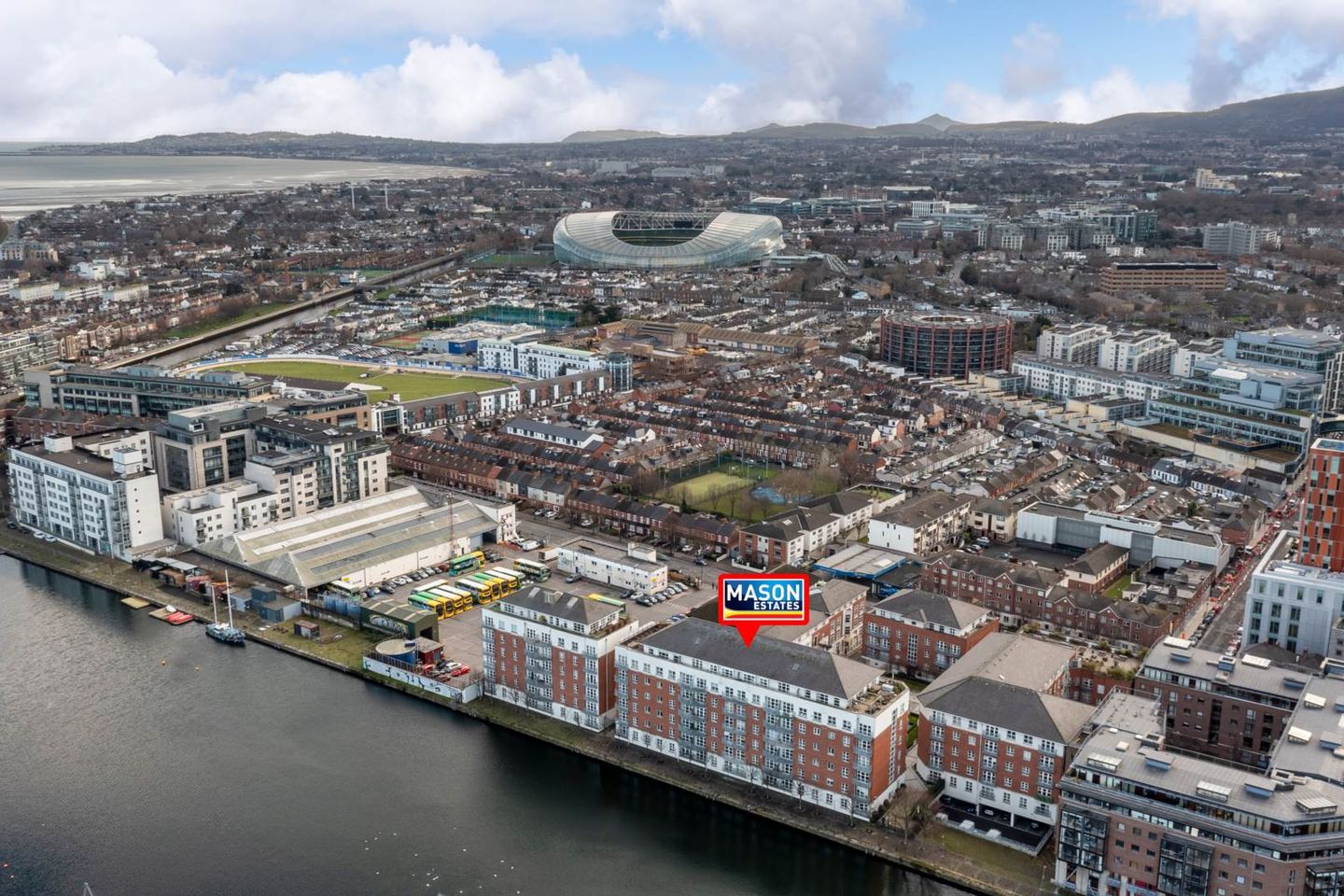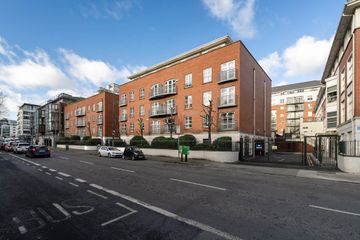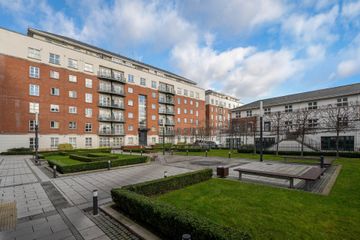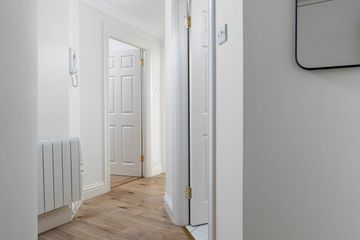



Apartment 80 Block A The Waterside, Charlotte Quay, Dublin 4, D04CV61
€295,000
- Price per m²:€8,194
- Estimated Stamp Duty:€2,950
- Selling Type:By Private Treaty
- BER No:118145796
- Energy Performance:248.74 kWh/m2/yr
About this property
Highlights
- Fifth-floor apartment with lift access
- Duel aspect
- Move-in ready
- Well managed complex
- Electric heating
Description
Mason Estates are delighted to introduce to the market, Apartment 80 The Waterside, a fifth-floor one-bedroom apartment with dual-aspect views over the City and the Dublin Mountains. Presented in excellent condition throughout, the apartment is move-in ready, has electric heating and comes with the benefit of 1 underground parking space. The apartment c.36 sq.m. / 387 sq. ft is laid out with a welcoming entrance hallway, a bright open plan kitchen/dining/living-room , bedroom and a bathroom. Located close to the villages of Ballsbridge and Sandymount, Grand Canal Dock and the City Centre, there are many amenities close by such as many fashionable eateries, pubs and cafes. Also, entertainment venues on your doorstep include the Aviva Stadium, Bord Gais Theatre and the 3 Arena. The Dart at Grand Canal Dock is also close by. ACCOMMODATION: Total Floor Area: 36sq.m (387 sq. ft.) approx. ENTRANCE HALL: 0.88m x 4.11 m With laminate timber flooring, a storage cupboard and separate hot-press. LIVING/ DINING ROOM: 2.88m x 4.20m Cosy living room with dining area. Laminate timber flooring, door to a South-facing Juliet balcony and walk through to ...... KITCHEN: 2.67m x 2.17m Bright open-plan kitchen with a good range of wall and floor units, stainless steel sink, wood effect worktop, tiled floor and splashback, integrated oven, hob & extractor. BEDROOM: 2.40m x 3.28m Double bedroom with built-in wardrobe, large window with small bench seating area. BATHROOM: 2.05m x 1.96m max Bath with shower attachment, wc & whb, tiled flooring and mostly tiled walls. GENERAL POINTS: SERVICES: UTILITIES: BER is D1 and BER number is 118145796 Electric Heating Secure underground communal parking Double glazed windows Service Charges: €1,487 (Subject to change) Rent cap: €1,540 p/m VIEWING DETAILS: By Appointment with Mason Estates South Dublin DUNDRUM OR 012951001. Accommodation Note: Please note we have not tested any apparatus, fixtures, fittings, or services. Interested parties must undertake their own investigation into the working order of these items. All measurements are approximate and photographs provided for guidance only. Property Reference :AwA003001
The local area
The local area
Sold properties in this area
Stay informed with market trends
Local schools and transport

Learn more about what this area has to offer.
School Name | Distance | Pupils | |||
|---|---|---|---|---|---|
| School Name | St Patrick's Girls' National School | Distance | 620m | Pupils | 148 |
| School Name | St Patrick's Boys National School | Distance | 640m | Pupils | 126 |
| School Name | St Declans Special Sch | Distance | 850m | Pupils | 36 |
School Name | Distance | Pupils | |||
|---|---|---|---|---|---|
| School Name | John Scottus National School | Distance | 930m | Pupils | 166 |
| School Name | St Christopher's Primary School | Distance | 1.0km | Pupils | 567 |
| School Name | Gaelscoil Eoin | Distance | 1.0km | Pupils | 50 |
| School Name | Scoil Chaitríona Baggot Street | Distance | 1.0km | Pupils | 148 |
| School Name | Catherine Mc Auley N Sc | Distance | 1.0km | Pupils | 99 |
| School Name | St Matthew's National School | Distance | 1.1km | Pupils | 209 |
| School Name | City Quay National School | Distance | 1.2km | Pupils | 156 |
School Name | Distance | Pupils | |||
|---|---|---|---|---|---|
| School Name | Ringsend College | Distance | 730m | Pupils | 210 |
| School Name | C.b.s. Westland Row | Distance | 940m | Pupils | 202 |
| School Name | Marian College | Distance | 1.2km | Pupils | 305 |
School Name | Distance | Pupils | |||
|---|---|---|---|---|---|
| School Name | Loreto College | Distance | 1.6km | Pupils | 584 |
| School Name | Catholic University School | Distance | 1.6km | Pupils | 547 |
| School Name | St Conleths College | Distance | 1.7km | Pupils | 325 |
| School Name | Blackrock Educate Together Secondary School | Distance | 1.8km | Pupils | 185 |
| School Name | Sandymount Park Educate Together Secondary School | Distance | 1.8km | Pupils | 436 |
| School Name | Larkin Community College | Distance | 1.9km | Pupils | 414 |
| School Name | O'Connell School | Distance | 2.0km | Pupils | 215 |
Type | Distance | Stop | Route | Destination | Provider | ||||||
|---|---|---|---|---|---|---|---|---|---|---|---|
| Type | Bus | Distance | 90m | Stop | Ringsend Road | Route | 56a | Destination | The Square | Provider | Dublin Bus |
| Type | Bus | Distance | 90m | Stop | Ringsend Road | Route | C1 | Destination | Adamstown Station | Provider | Dublin Bus |
| Type | Bus | Distance | 90m | Stop | Ringsend Road | Route | 52 | Destination | Leixlip Intel | Provider | Dublin Bus |
Type | Distance | Stop | Route | Destination | Provider | ||||||
|---|---|---|---|---|---|---|---|---|---|---|---|
| Type | Bus | Distance | 90m | Stop | Ringsend Road | Route | 47 | Destination | Poolbeg St | Provider | Dublin Bus |
| Type | Bus | Distance | 90m | Stop | Ringsend Road | Route | C6 | Destination | Maynooth | Provider | Dublin Bus |
| Type | Bus | Distance | 90m | Stop | Ringsend Road | Route | C4 | Destination | Maynooth | Provider | Dublin Bus |
| Type | Bus | Distance | 90m | Stop | Ringsend Road | Route | C2 | Destination | Adamstown Station | Provider | Dublin Bus |
| Type | Bus | Distance | 90m | Stop | Ringsend Road | Route | P29 | Destination | Adamstown Station | Provider | Dublin Bus |
| Type | Bus | Distance | 90m | Stop | Ringsend Road | Route | C5 | Destination | Maynooth | Provider | Dublin Bus |
| Type | Bus | Distance | 90m | Stop | Ringsend Road | Route | 77a | Destination | Citywest | Provider | Dublin Bus |
Your Mortgage and Insurance Tools
Check off the steps to purchase your new home
Use our Buying Checklist to guide you through the whole home-buying journey.
Budget calculator
Calculate how much you can borrow and what you'll need to save
A closer look
BER Details
BER No: 118145796
Energy Performance Indicator: 248.74 kWh/m2/yr
Ad performance
- Date listed06/02/2025
- Views6,337
- Potential views if upgraded to an Advantage Ad10,329
Similar properties
€295,000
1 Church Row, Dublin 3, IFSC, Dublin 1, D03X2P42 Bed · 1 Bath · Bungalow€295,000
54 Teeling Way, East Wall, Dublin 3, D03N4462 Bed · 1 Bath · Apartment€295,000
Spring Cottage, 6 Abercorn Road, East Wall, Dublin 3, D03RC641 Bed · 1 Bath · House€295,000
73 Windmill Lane Apartments, Grand Canal Dock, Windmill Lane, Dublin 2, D02XR221 Bed · 1 Bath · Apartment
€295,000
2 Barrow House, Custom House Square, IFSC, Dublin 1, D01FC971 Bed · 1 Bath · Apartment€310,000
7 Roebuck Hall, Clonskeagh, Dublin 14, D14HK061 Bed · 1 Bath · Apartment€325,000
Apartment 2, 4 Creighton Street, Dublin 2, Dublin 2, D02VY181 Bed · 1 Bath · Apartment€325,000
109 The Sycamore, Winter Garden, Pearse Street, Dublin 21 Bed · 1 Bath · Apartment€325,000
121 Wintergarden, Pearse Street, Dublin 2, D02F1041 Bed · 1 Bath · Apartment€330,000
55 Pakenham House, Spencer Dock, IFSC, Dublin 1, D01WN531 Bed · 2 Bath · Apartment€345,000
19 Wellington Lodge, Ballsbridge, Dublin 4, D04VC521 Bed · 1 Bath · Apartment€345,000
Apartment 45, The Pine, Winter Garden, Grand Canal Dock, Dublin 2, D02FN721 Bed · 1 Bath · Apartment
Daft ID: 120797229

