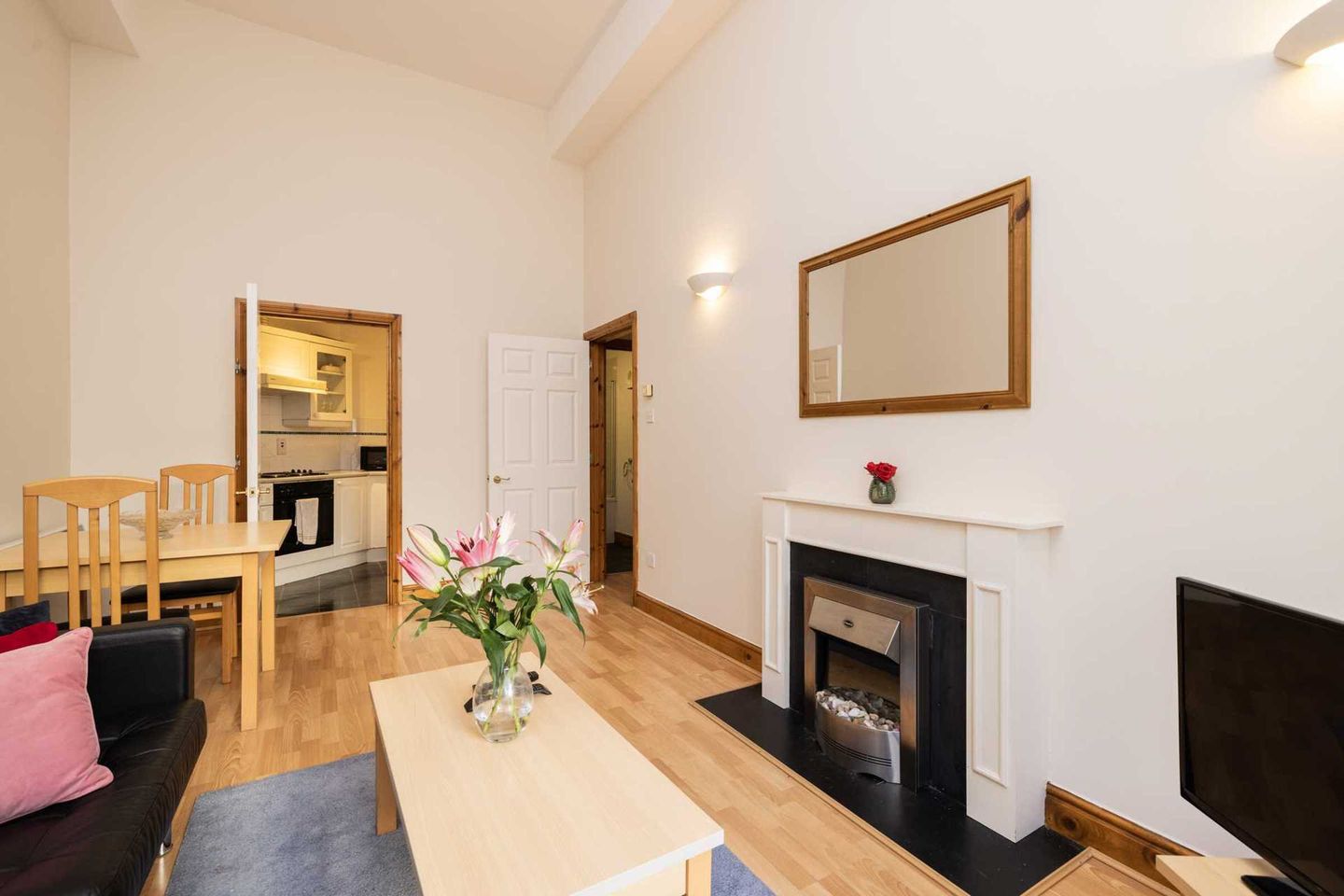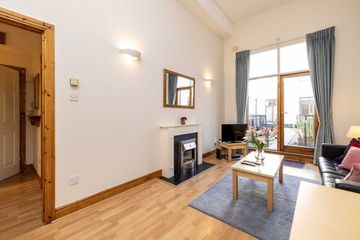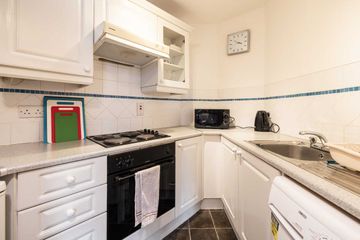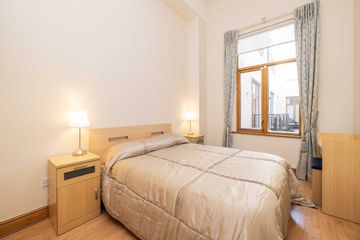


+10

14
Apt 116 The Wintergarden, Pearse Street, Dublin 2, D02YN50
€320,000
1 Bed
1 Bath
47 m²
Apartment
Description
- Sale Type: For Sale by Private Treaty
- Overall Floor Area: 47 m²
Apt 116 The Wintergarden provides the perfect opportunity to acquire a distinctive ground floor apartment within this award winning city centre development by Ellen Construction.
The special features of this apartment include direct access to an internal courtyard from the living room, ceilings that reach almost 4m in height, which together with large windows give a great feeling of space and openness, and that is all before mentioning the communal entrance lobby that boasts a spectacular glazed atrium over well maintained communal courtyard gardens.
The apartment has been well cared for by its current owners and is presented in excellent condition. Extending to a deceptively spacious 47 Sqm / 500 Sqft approx. it briefly comprises an entrance hallway, living room, kitchen, double bedroom and bathroom.
The convenience and exclusivity of the location speaks for itself. It is within strolling distance to Trinity College, The Royal College of Surgeons, the Houses of Parliament, The National Concert Hall, The Bord Gais theatre, St Stephen's Green, The Shelbourne Hotel, The Merrion Hotel, Grafton Street, Baggot Street and all the prestigious amenities that the south city centre has to offer. To underscore the convenience of the location, The Wintergarden is ideally situated across the road from the DART.
Many of the city's prolific employers across the disciplines of accountancy, law, banking and finance, together with the hub of Dublin's thriving technology industry that includes the European headquarters of Google and Meta (Facebook) at Grand Canal Dock, are all within easy reach.
This is an attractive apartment that guarantees a very comfortable, and hugely convenient city centre living experience.
Accommodation
Entrance Hall - 3.94m (12'11") x 2.56m (8'5")
Spacious L-shaped hallway with laminate wood flooring, intercom and hot-press.
Living/ Dining Room - 6.34m (20'10") x 5.42m (17'9")
Lovely bright and spacious room with high ceilings, laminate wood flooring, attractive fireplace with electric fire, door opening onto a beautiful inner courtyard.
Kitchen - 2.49m (8'2") x 2.24m (7'4")
With a range of built-in wall and floor units, extractor fan, stainless steel sink unit, tiled splash-back and tiled floor, electric oven and hob, Plumbed for washing machine.
Bedroom - 2.86m (9'5") x 4.28m (14'1")
Double bedroom with high ceilings and built-in wardrobes
Bathroom - 1.7m (5'7") x 2.24m (7'4")
Bath with shower over, pedestal whb & wc. Wall tiling.
Note:
Please note we have not tested any apparatus, fixtures, fittings, or services. Interested parties must undertake their own investigation into the working order of these items. All measurements are approximate and photographs provided for guidance only. Property Reference :76682

Can you buy this property?
Use our calculator to find out your budget including how much you can borrow and how much you need to save
Property Features
- Bright spacious ground floor apartment with many special features
- High ceilings with potential to install a mezzanine bedroom
- Within strolling distance to Trinity College St Stephen`s Green and The Royal College of Surgeons
- Grafton St Baggot St. and all the prestigious amenities of the south city centre
- Within easy reach of Grand Canal Dock and the IFSC
- Award winning city centre development by Ellen Construction
- Spectacular communal entrance lobby. Access to an attractive internal courtyard
- No subject to current rent control restrictions
- Electric Heating
- Annual Service Charge: Approx. €1 850
Map
Map
Local AreaNEW

Learn more about what this area has to offer.
School Name | Distance | Pupils | |||
|---|---|---|---|---|---|
| School Name | City Quay National School | Distance | 610m | Pupils | 176 |
| School Name | Scoil Chaitríona Baggot Street | Distance | 870m | Pupils | 150 |
| School Name | Catherine Mc Auley N Sc | Distance | 870m | Pupils | 99 |
School Name | Distance | Pupils | |||
|---|---|---|---|---|---|
| School Name | St Laurence O'Toole's National School | Distance | 950m | Pupils | 152 |
| School Name | St Declans Special Sch | Distance | 1.0km | Pupils | 35 |
| School Name | Laurence O'Toole Senior Boys School | Distance | 1.0km | Pupils | 88 |
| School Name | St Christopher's Primary School | Distance | 1.1km | Pupils | 634 |
| School Name | Gaelscoil Eoin | Distance | 1.1km | Pupils | 23 |
| School Name | John Scottus National School | Distance | 1.1km | Pupils | 177 |
| School Name | Central Model Infants' School | Distance | 1.2km | Pupils | 162 |
School Name | Distance | Pupils | |||
|---|---|---|---|---|---|
| School Name | C.b.s. Westland Row | Distance | 390m | Pupils | 186 |
| School Name | Loreto College | Distance | 1.2km | Pupils | 570 |
| School Name | Catholic University School | Distance | 1.3km | Pupils | 561 |
School Name | Distance | Pupils | |||
|---|---|---|---|---|---|
| School Name | Ringsend College | Distance | 1.3km | Pupils | 219 |
| School Name | Larkin Community College | Distance | 1.3km | Pupils | 407 |
| School Name | Marian College | Distance | 1.6km | Pupils | 306 |
| School Name | O'Connell School | Distance | 1.7km | Pupils | 213 |
| School Name | St Conleths College | Distance | 1.8km | Pupils | 328 |
| School Name | Belvedere College S.j | Distance | 1.8km | Pupils | 1003 |
| School Name | Mount Carmel Secondary School | Distance | 1.9km | Pupils | 399 |
Type | Distance | Stop | Route | Destination | Provider | ||||||
|---|---|---|---|---|---|---|---|---|---|---|---|
| Type | Bus | Distance | 120m | Stop | Pearse Square | Route | 56a | Destination | Ringsend Road | Provider | Dublin Bus |
| Type | Bus | Distance | 120m | Stop | Pearse Square | Route | 47 | Destination | Belarmine | Provider | Dublin Bus |
| Type | Bus | Distance | 120m | Stop | Pearse Square | Route | 77a | Destination | Ringsend Road | Provider | Dublin Bus |
Type | Distance | Stop | Route | Destination | Provider | ||||||
|---|---|---|---|---|---|---|---|---|---|---|---|
| Type | Bus | Distance | 120m | Stop | Pearse Square | Route | 84n | Destination | Greystones | Provider | Nitelink, Dublin Bus |
| Type | Bus | Distance | 120m | Stop | Pearse Square | Route | P29 | Destination | Ringsend Road | Provider | Dublin Bus |
| Type | Bus | Distance | 120m | Stop | Pearse Square | Route | C6 | Destination | Ringsend Road | Provider | Dublin Bus |
| Type | Bus | Distance | 120m | Stop | Pearse Square | Route | C1 | Destination | Sandymount | Provider | Dublin Bus |
| Type | Bus | Distance | 120m | Stop | Pearse Square | Route | C5 | Destination | Ringsend Road | Provider | Dublin Bus |
| Type | Bus | Distance | 120m | Stop | Pearse Square | Route | C3 | Destination | Ringsend Road | Provider | Dublin Bus |
| Type | Bus | Distance | 120m | Stop | Pearse Square | Route | 52 | Destination | Ringsend Road | Provider | Dublin Bus |
BER Details

BER No: 100905371
Energy Performance Indicator: 286.18 kWh/m2/yr
Statistics
07/05/2024
Entered/Renewed
1,545
Property Views
Check off the steps to purchase your new home
Use our Buying Checklist to guide you through the whole home-buying journey.

Similar properties
€290,000
Apartment 21, Greeg Court, Dublin 1, D01VF781 Bed · 1 Bath · Apartment€290,000
Apt 19, Apt 19, 59 Pembroke Road, Ballsbridge, Dublin 4, D04HY561 Bed · Apartment€295,000
Apartment 47, Block A, Smithfield, Dublin 7, D07DK801 Bed · 1 Bath · Apartment€295,000
162 The Maltings, Bonham Street, South City Centre, Dublin 8, D08C2C12 Bed · 1 Bath · Apartment
€295,000
Apartment 1, Montgomery Court, Dublin 1, D01YY641 Bed · 1 Bath · Duplex€295,000
19 Saint Patrick's Court, Clanbrassil Street Lower, Dublin 8, D08K3E61 Bed · 1 Bath · Apartment€295,000
57 The Hardwicke, Block B, Smithfield, Dublin 7, D07TDC42 Bed · 1 Bath · Apartment€295,000
Apt 3, 10 Aston Abbey, Aston Quay, Temple Bar, Dublin 2, D02AW201 Bed · 1 Bath · Apartment€295,000
265 Bachelors Walk Apartments, Bachelors Walk, North Lotts, Dublin 1, D01WE271 Bed · 1 Bath · Apartment€295,000
Apartment 30, Pier 19, Dublin 8, D08XY752 Bed · 1 Bath · Apartment€295,000
Apartment 14, Bank House, Dublin 8, D08KV051 Bed · 1 Bath · Apartment€295,000
Apartment 15, The Richmond, Smithfield, Dublin 1, D07W1832 Bed · 1 Bath · Apartment
Daft ID: 119357544


Marian McQuillan
01 406 4500Thinking of selling?
Ask your agent for an Advantage Ad
- • Top of Search Results with Bigger Photos
- • More Buyers
- • Best Price

Home Insurance
Quick quote estimator
