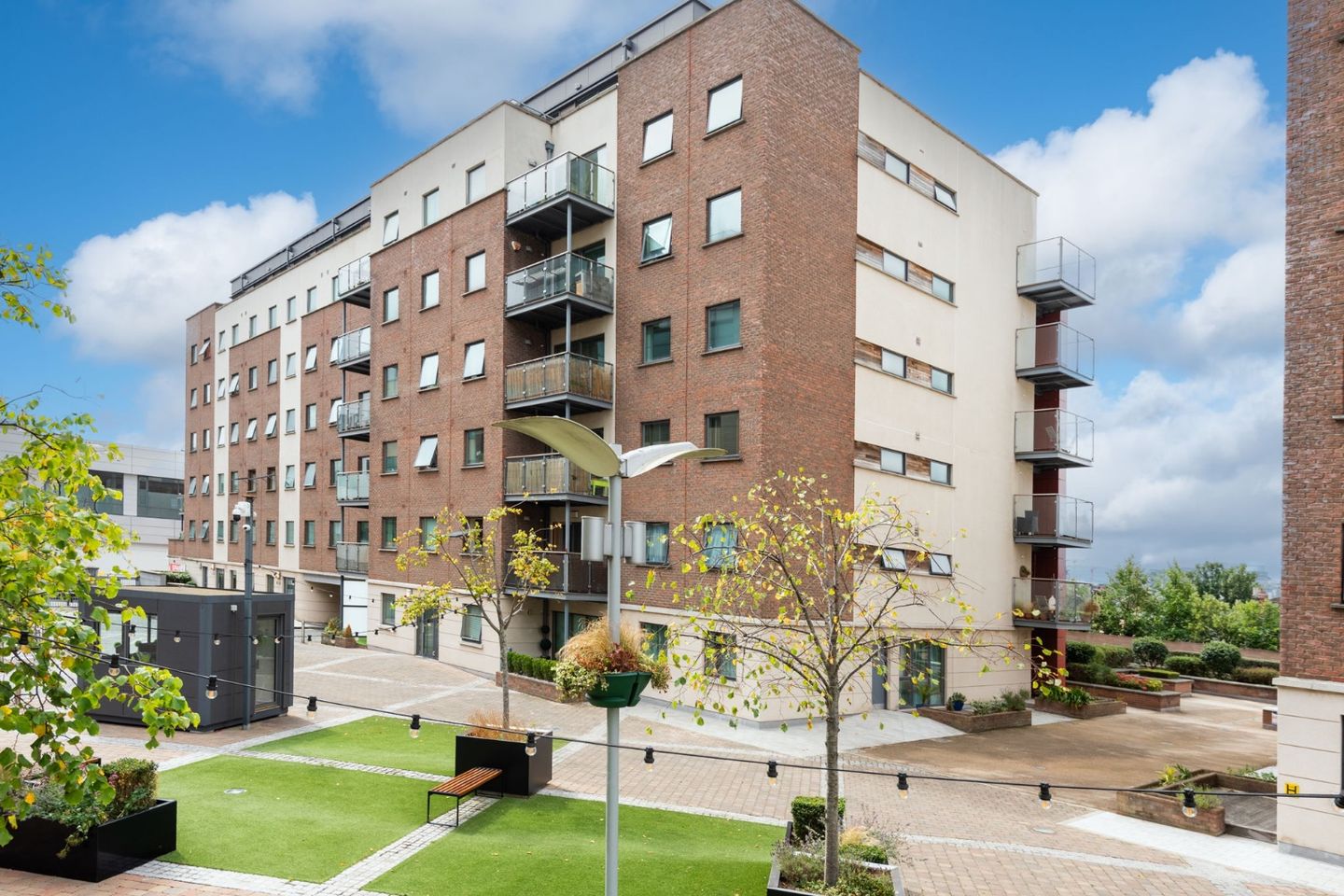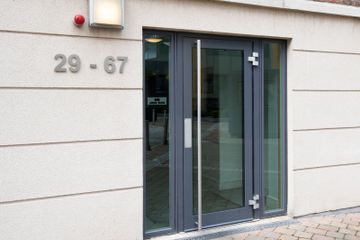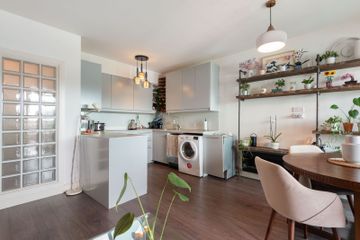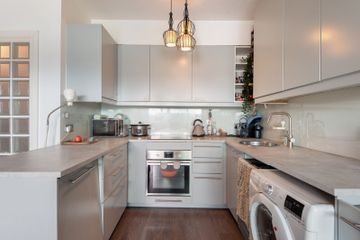



Apt. 47 The Lighthouse, Church Road, East Wall, Dublin 3, D03XY18
€395,000
- Price per m²:€5,486
- Estimated Stamp Duty:€3,950
- Selling Type:By Private Treaty
- BER No:108911173
- Energy Performance:125.84 kWh/m2/yr
About this property
Highlights
- Designated carparking
- Floor area approx. 72.75 sq m (780 sq ft)
- B3 rated
- Gated development
- Close to local shops and supermarkets including Lidl and Aldi beside the development
Description
Located on the second floor of this much sought after and conveniently located development, this B3 rated two-bedroom beautifully presented apartment enjoys spaciously proportioned accommodation with an exceptional open aspect and views over the city scape from the balcony. With a large, inviting entrance hallway with storage cupboards and a bathroom with stylish tiling, a bath, wc and wash basin. The open plan sitting room and kitchen is bright and opens to a balcony that enjoys views over the rear of the development. There are two spacious double bedrooms, the main bedroom has an ensuite shower room. The apartment also has a designated carparking space in the secure basement carpark. Constructed in 2006, this modern spacious development is a short walk to East Point Business Park, the IFSC, the Three Arena, the Convention Centre and the North and South Docklands. Also close by are both Clontarf and Fairview with local shops, sea bathing, Clontarf Road Dart Station, Luas Red Line and the city centre which is easily accessible. Positioned within a prime location, this popular, established development is beside two supermarkets and many amenities are within short walking distance. Accommodation Entrance hallway: 1.49m x 2.98m with timber effect floor opening to Inner hallway: 1.15m x 4.65m with timber effect floor and storage/utility store cupboards and hotpress Bathroom: 3.24m x 1.77m with tiled floor, bath, wc and wash basin Sitting room/dining area & kitchen: 4.84m x 4.38m with timber effect floor, sliding door to balcony, kitchen area with range of fitted cupboards, presses, worksurface, integrated oven, hob, extractor fan and integrated dishwasher. Sliding door to Balcony: 4.39m x 1.30m with extensive views over the city Bedroom 1: 2.78m x 6.22m with timber effect floor, window overlooking the front En-suite Hower room: with tiled floor, step in shower, wc and wash basin Bedroom 2: 2.69m x 4.33m with fitted wardrobe External: The apartment is located within a gated development with on-site security. There is secure basement carpark and there is a designated carparking space. Any intending purchaser(s) shall accept that no statement, description or measurement contained in any newspaper, brochure, magazine, advertisement, handout, website or any other document or publication, published by the vendor or by John O’Sullivan Property Consultants, as the vendor’s agent, in respect of the premises shall constitute a representation inducing the purchaser(s) to enter into any contract for sale, or any warranty forming part of any such contract for sale. Any such statement, description or measurement, whether in writing or in oral form, given by the vendor, or by John O’Sullivan Property Consultants as the vendor’s agent, are for illustration purposes only and are not to be taken as matters of fact and do not form part of any contract. Any intending purchaser(s) shall satisfy themselves by inspection, survey or otherwise as to the correctness of same. No omission, misstatement, misdescription, incorrect measurement or error of any description, whether given orally or in any written form by the vendor or by John O’Sullivan Property Consultants as the vendor’s agent, shall give rise to any claim for compensation against the vendor or against John O’Sullivan Property Consultants, nor any right whatsoever of rescission or otherwise of the proposed contract for sale. Any intending purchaser(s) are deemed to fully satisfy themselves in relation to all such matters. These materials are issued on the strict understanding that all negotiations will be conducted through John O’Sullivan Property Consultants
Standard features
The local area
The local area
Sold properties in this area
Stay informed with market trends
Local schools and transport
Learn more about what this area has to offer.
School Name | Distance | Pupils | |||
|---|---|---|---|---|---|
| School Name | St Joseph's National School East Wall | Distance | 410m | Pupils | 225 |
| School Name | St Columba's National School | Distance | 620m | Pupils | 91 |
| School Name | Laurence O'Toole Senior Boys School | Distance | 770m | Pupils | 74 |
School Name | Distance | Pupils | |||
|---|---|---|---|---|---|
| School Name | St Laurence O'Toole Special School | Distance | 800m | Pupils | 20 |
| School Name | St Laurence O'Toole's National School | Distance | 810m | Pupils | 177 |
| School Name | St. Joseph's Primary School | Distance | 810m | Pupils | 115 |
| School Name | North William St Girls | Distance | 870m | Pupils | 212 |
| School Name | St Vincent's Boys School | Distance | 880m | Pupils | 89 |
| School Name | St Mary's National School Fairview | Distance | 890m | Pupils | 206 |
| School Name | Howth Road National School | Distance | 980m | Pupils | 93 |
School Name | Distance | Pupils | |||
|---|---|---|---|---|---|
| School Name | Marino College | Distance | 880m | Pupils | 277 |
| School Name | St. Joseph's Secondary School | Distance | 910m | Pupils | 263 |
| School Name | O'Connell School | Distance | 1.1km | Pupils | 215 |
School Name | Distance | Pupils | |||
|---|---|---|---|---|---|
| School Name | Ardscoil Ris | Distance | 1.4km | Pupils | 560 |
| School Name | Mount Temple Comprehensive School | Distance | 1.5km | Pupils | 899 |
| School Name | Ringsend College | Distance | 1.6km | Pupils | 210 |
| School Name | Larkin Community College | Distance | 1.7km | Pupils | 414 |
| School Name | Rosmini Community School | Distance | 1.8km | Pupils | 111 |
| School Name | C.b.s. Westland Row | Distance | 1.9km | Pupils | 202 |
| School Name | Belvedere College S.j | Distance | 1.9km | Pupils | 1004 |
Type | Distance | Stop | Route | Destination | Provider | ||||||
|---|---|---|---|---|---|---|---|---|---|---|---|
| Type | Bus | Distance | 130m | Stop | East Wall Road | Route | N4 | Destination | Point Village | Provider | Dublin Bus |
| Type | Bus | Distance | 130m | Stop | East Wall Road | Route | N4 | Destination | Blanchardstown Sc | Provider | Dublin Bus |
| Type | Bus | Distance | 230m | Stop | West Road | Route | 53 | Destination | Dublin Ferryport | Provider | Dublin Bus |
Type | Distance | Stop | Route | Destination | Provider | ||||||
|---|---|---|---|---|---|---|---|---|---|---|---|
| Type | Bus | Distance | 240m | Stop | Portside Court | Route | 53 | Destination | Talbot Street | Provider | Dublin Bus |
| Type | Bus | Distance | 260m | Stop | Seaview Avenue | Route | 53 | Destination | Dublin Ferryport | Provider | Dublin Bus |
| Type | Bus | Distance | 290m | Stop | West Road | Route | 53 | Destination | Talbot Street | Provider | Dublin Bus |
| Type | Bus | Distance | 300m | Stop | Strangford Road East | Route | 53 | Destination | Dublin Ferryport | Provider | Dublin Bus |
| Type | Bus | Distance | 310m | Stop | Eastpoint | Route | N4 | Destination | Point Village | Provider | Dublin Bus |
| Type | Bus | Distance | 360m | Stop | East Road | Route | 53 | Destination | Talbot Street | Provider | Dublin Bus |
| Type | Bus | Distance | 360m | Stop | East Road | Route | 151 | Destination | Docklands | Provider | Dublin Bus |
Your Mortgage and Insurance Tools
Check off the steps to purchase your new home
Use our Buying Checklist to guide you through the whole home-buying journey.
Budget calculator
Calculate how much you can borrow and what you'll need to save
A closer look
BER Details
BER No: 108911173
Energy Performance Indicator: 125.84 kWh/m2/yr
Statistics
- 18/08/2025Entered
- 6,072Property Views
Similar properties
€359,000
Apartment 24, Block A, Belmont Hall, Dublin 1, D01KX452 Bed · 1 Bath · Apartment€360,000
Apartment 117, Fisherman'S Wharf, Ringsend, Dublin 4, D04E2752 Bed · 1 Bath · Apartment€364,950
56 Merchant Square, Dublin 3, North Wall, Dublin 1, D03T4A42 Bed · 1 Bath · Terrace€365,000
7 Church Square, East Wall, Dublin 3, D03A4E82 Bed · 1 Bath · Terrace
€375,000
Apartment 37, The Lighthouse, North Strand, Dublin 3, D03RW892 Bed · 2 Bath · Apartment€375,000
4 Belvedere Square, Mountjoy Square, Dublin 1, D01N5632 Bed · 2 Bath · Terrace€375,000
3 Newcomen Avenue, North Strand, Dublin 3, D03DF243 Bed · 1 Bath · Terrace€375,000
8 Fairfield Avenue (with Attic Conversion), East Wall, Dublin 3, D03HP922 Bed · 2 Bath · Townhouse€375,000
170 Tolka Road, Drumcondra, Dublin 3, D03F4022 Bed · 1 Bath · Semi-D€375,000
59 Bargy Road, East Wall, Dublin 3, D03PT042 Bed · 1 Bath · House€375,000
Apartment 63, Fisherman'S Wharf, Ringsend, Dublin 4, D04T8842 Bed · 1 Bath · Apartment€375,000
Apartment 16, Alexander Court, Dublin 2, D02N8032 Bed · 1 Bath · Apartment
Daft ID: 16244549

