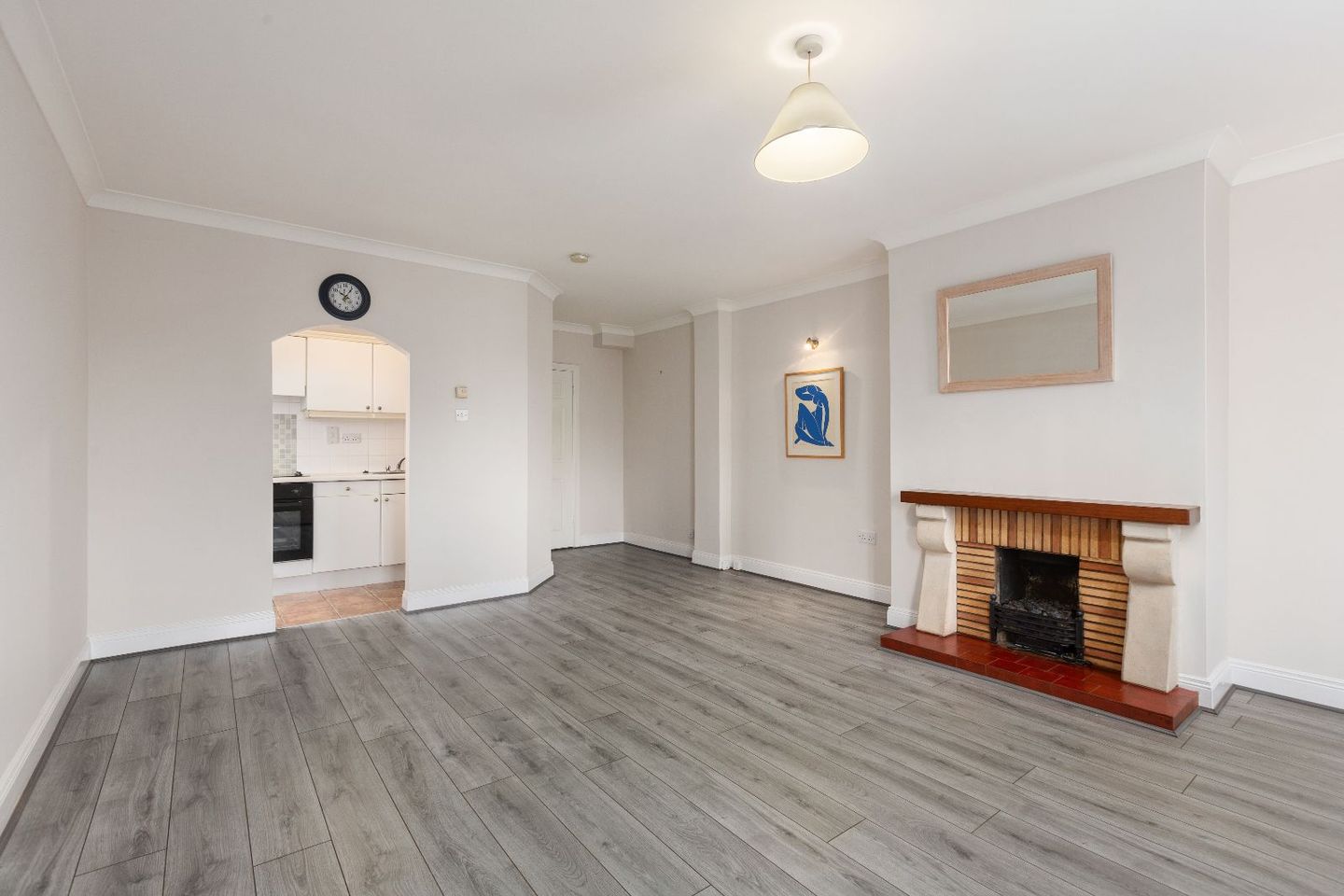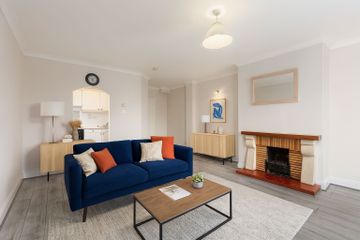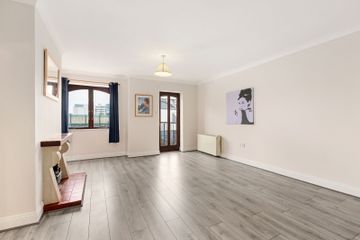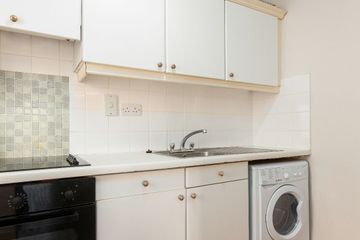



Apartment 117, Fisherman'S Wharf, Ringsend, Dublin 4, D04E275
€360,000
- Price per m²:€6,000
- Estimated Stamp Duty:€3,600
- Selling Type:By Private Treaty
- BER No:118568930
About this property
Highlights
- Bright and spacious 2-bedroom, 1-bathroom first-floor apartment
- Approx. 60 sq.m (645 sq.ft) of well-proportioned accommodation
- Presented in excellent condition throughout having just undergone a full refresh
- Ready to occupy with no onward chain
- Triple aspect in prime position within development
Description
Morrison Estates are delighted to present Apartment 117, Fisherman’s Wharf – a bright and spacious two-bedroom triple aspect apartment ideally positioned in this well-established and secure riverside development in the heart of Dublin 4. Step into modern comfort in this beautifully refreshed apartment. Located on the first floor, this well-proportioned apartment extends to approx. 60 sq.m and comprises an entrance hallway with storage, a bright open-plan living and dining area opening to a separate fully fitted kitchen, and two bedrooms and main bathroom. Large windows front, side and rear provide excellent natural light, and the apartment has been well maintained by its current owners. The development benefits from secure gated access and neatly maintained communal areas with access to a private garden area within the complex for use by the residents. Fisherman’s Wharf enjoys a superb location along the River Dodder, beside the Liffey and within easy walking distance of Grand Canal Dock, Ballsbridge, Sandymount, and the city centre. The area offers an excellent range of amenities including cafes, restaurants, shops, and recreational facilities. Public transport links are strong with the DART at Grand Canal, several Dublin Bus routes, and cycleways all nearby. 117 Fisherman’s Warf is set within a peaceful riverside enclave, yey only minutes from shops, cafes, and excellent transport links. Enjoy morning walks by the water, quick access to the city centre, and vibrant atmosphere of the local community. This attractive apartment will appeal to both owner-occupiers and investors looking for a quality property in a prime Dublin 4 setting. Features Include: Bright and spacious 2-bedroom, 1-bathroom first-floor apartment Approx. 60 sq.m (645 sq.ft) of well-proportioned accommodation Presented in excellent condition throughout having just undergone a full refresh Ready to occupy with no onward chain Triple aspect in prime position within development Located within a secure, gated riverside development Light-filled living room with large windows offering natural light throughout Neutral colour scheme and modern finishes having just had flooring upgrade throughout Fitted flooring, light fittings, and kitchen appliances included in the sale: integrated oven, hob, extractor fan, freestanding fridge/freezer, and washing machine Car parking is available to residents within the courtyard outside the apartments Well-maintained communal areas with landscaped grounds and a private garden area for residents Electric heating system Double-glazed windows throughout Ideally located in the heart of Dublin 4, within walking distance of Grand Canal Dock, Ballsbridge, and the city centre Excellent public transport links nearby including DART, bus routes and Dublin Bikes Ideal for both owner-occupiers and investors Accommodation: Reception Hallway Welcoming entrance hallway with stylish brand new grey timber flooring, freshly painted walls, and pendant lighting. Access to all main rooms, hot press, and storage closet. Living/Dining Room: 7.03m x 4.95m overall A bright and spacious living and dining area with modern grey timber flooring, freshly painted throughout, and large windows drawing in excellent natural light. French doors open out to a generous balcony, ideal for relaxing or entertaining. Kitchen: 2.90m x 1.5m A separate kitchen fitted with a range of built-in units and worktops. Includes an integrated electric oven, ceramic hob, extractor fan, feature lighting, freestanding fridge/freezer, washing machine, tiled splashback, tiled flooring, and a side-facing window. Master Bedroom: 4.88m x 2.87m overall A notably larger double bedroom with newly fitted grey timber flooring, built-in wardrobes, pendant lighting. Bright and peaceful, ideal main bedroom. Door to balcony off bedroom. Bedroom 2: 2.42m x 1.82m With newly fitted grey timber flooring, pendant lighting, and window to front aspect. Main Bathroom: 1.81m x 1.69m A modern bathroom with white suite comprising bath with shower overhead and fitted glass screen, wash hand basin with tiled splashback, WC with concealed cistern, ceramic tiled floor and walls, and strip lighting, window to side. Hot Press & Storage Additional storage accessed from the hallway, with a separate hot press for water cylinder and shelving. Balconcies: There is a private balcony to front aspect off living area perfect for entertaining or enjoying a quiet moment, with a pleasant outlook over the internal communal grounds. There is also a balcony off the main bedroom. Annual Service Charge: €1923 Per Annum approximately. BER: D1 BER Number: 118568930 Energy Performance Indicator: 234.45 kWh/m2/yr Viewing: By prior appointment. ________________________________________________ Please Note: Morrison Estates & Lettings Limited for themselves and for the vendors or lessors of this property whose agents they are, give notice that: These particulars do not form any part of any contract and are given as guidance only. Maps and plans are not to scale and measurements are approximate. Intending purchasers/renters must satisfy themselves as to the accuracy of details given to them either verbally or as part of this brochure. Such information is given in good faith and is believed to be correct, however, Morrison Estates & Lettings Ltd., or their agents shall not be held liable for inaccuracies. Prices quoted are exclusive of VAT (unless otherwise stated) and all negotiations are conducted on the basis that the purchasers/lessee shall be liable for any VAT arising on the transaction. PSRA License No. 004334
The local area
The local area
Sold properties in this area
Stay informed with market trends
Local schools and transport

Learn more about what this area has to offer.
School Name | Distance | Pupils | |||
|---|---|---|---|---|---|
| School Name | St Patrick's Girls' National School | Distance | 160m | Pupils | 148 |
| School Name | St Patrick's Boys National School | Distance | 180m | Pupils | 126 |
| School Name | St Matthew's National School | Distance | 850m | Pupils | 209 |
School Name | Distance | Pupils | |||
|---|---|---|---|---|---|
| School Name | Our Lady Star Of The Sea | Distance | 1.1km | Pupils | 226 |
| School Name | St Declans Special Sch | Distance | 1.2km | Pupils | 36 |
| School Name | St Joseph's National School East Wall | Distance | 1.2km | Pupils | 225 |
| School Name | John Scottus National School | Distance | 1.2km | Pupils | 166 |
| School Name | Gaelscoil Eoin | Distance | 1.4km | Pupils | 50 |
| School Name | St Christopher's Primary School | Distance | 1.4km | Pupils | 567 |
| School Name | St Laurence O'Toole's National School | Distance | 1.4km | Pupils | 177 |
School Name | Distance | Pupils | |||
|---|---|---|---|---|---|
| School Name | Ringsend College | Distance | 250m | Pupils | 210 |
| School Name | Marian College | Distance | 1.2km | Pupils | 305 |
| School Name | C.b.s. Westland Row | Distance | 1.4km | Pupils | 202 |
School Name | Distance | Pupils | |||
|---|---|---|---|---|---|
| School Name | Blackrock Educate Together Secondary School | Distance | 1.6km | Pupils | 185 |
| School Name | Sandymount Park Educate Together Secondary School | Distance | 1.6km | Pupils | 436 |
| School Name | St Conleths College | Distance | 1.9km | Pupils | 325 |
| School Name | Loreto College | Distance | 2.0km | Pupils | 584 |
| School Name | Catholic University School | Distance | 2.1km | Pupils | 547 |
| School Name | Larkin Community College | Distance | 2.2km | Pupils | 414 |
| School Name | O'Connell School | Distance | 2.2km | Pupils | 215 |
Type | Distance | Stop | Route | Destination | Provider | ||||||
|---|---|---|---|---|---|---|---|---|---|---|---|
| Type | Bus | Distance | 230m | Stop | Ringsend Village | Route | C2 | Destination | Sandymount | Provider | Dublin Bus |
| Type | Bus | Distance | 230m | Stop | Ringsend Village | Route | 84n | Destination | Charlesland | Provider | Nitelink, Dublin Bus |
| Type | Bus | Distance | 230m | Stop | Ringsend Village | Route | C1 | Destination | Sandymount | Provider | Dublin Bus |
Type | Distance | Stop | Route | Destination | Provider | ||||||
|---|---|---|---|---|---|---|---|---|---|---|---|
| Type | Bus | Distance | 230m | Stop | Ringsend Village | Route | 47 | Destination | Belarmine | Provider | Dublin Bus |
| Type | Bus | Distance | 240m | Stop | Ringsend Village | Route | C2 | Destination | Adamstown Station | Provider | Dublin Bus |
| Type | Bus | Distance | 240m | Stop | Ringsend Village | Route | 47 | Destination | Poolbeg St | Provider | Dublin Bus |
| Type | Bus | Distance | 240m | Stop | Ringsend Village | Route | C1 | Destination | Adamstown Station | Provider | Dublin Bus |
| Type | Bus | Distance | 340m | Stop | The Point | Route | 142 | Destination | Coast Road | Provider | Dublin Bus |
| Type | Bus | Distance | 340m | Stop | The Point | Route | 500x | Destination | Ormond Avenue, Stop 4915 | Provider | Swords Express |
| Type | Bus | Distance | 340m | Stop | The Point | Route | 33x | Destination | Balbriggan | Provider | Dublin Bus |
Your Mortgage and Insurance Tools
Check off the steps to purchase your new home
Use our Buying Checklist to guide you through the whole home-buying journey.
Budget calculator
Calculate how much you can borrow and what you'll need to save
A closer look
BER Details
BER No: 118568930
Ad performance
- Date listed14/10/2025
- Views5,450
- Potential views if upgraded to an Advantage Ad8,884
Similar properties
€340,000
Apartment 21, Riverstown House, IFSC, Dublin 1, D01N2932 Bed · 1 Bath · Apartment€350,000
88 Saint Mary's Road North, Dublin 3, East Wall, Dublin 3, D03DH932 Bed · 1 Bath · Terrace€350,000
Apartment 30, Alexandra Quay, York Road, Ringsend, Dublin 4, D04YW112 Bed · 1 Bath · Duplex€360,000
5 Temple Court, Hogan Place, Dublin 2, D02TD922 Bed · 1 Bath · Apartment
€364,950
56 Merchant Square, Dublin 3, North Wall, Dublin 1, D03T4A42 Bed · 1 Bath · Terrace€375,000
6 Crosbies Yard, Ossory Road, Dublin 3, D03AT802 Bed · 2 Bath · Apartment€385,000
Apartment 169, The Elm, Winter Garden, Dublin 2, D02FH332 Bed · 1 Bath · Apartment€385,000
Apartment 19, Block A, The Windmill (Lime Street), Grand Canal Dock, Dublin 2, D02X5782 Bed · 1 Bath · Apartment€395,000
Apartment 35, Block F The Windmill, Grand Canal Dock, Dublin 2, D02AD652 Bed · 1 Bath · Apartment€395,000
63 Spencer House, Custom House Square, Mayor Street Lower, IFSC, Dublin 1, D01Y8W72 Bed · 1 Bath · Apartment€395,000
7 Beresford House, Custom House Square, Dublin 12 Bed · 1 Bath · Apartment€395,000
Apartment 263, Asgard, Custom House Harbour Apartments, IFSC, Dublin 1, D01A4782 Bed · 1 Bath · Apartment
Daft ID: 16314156

