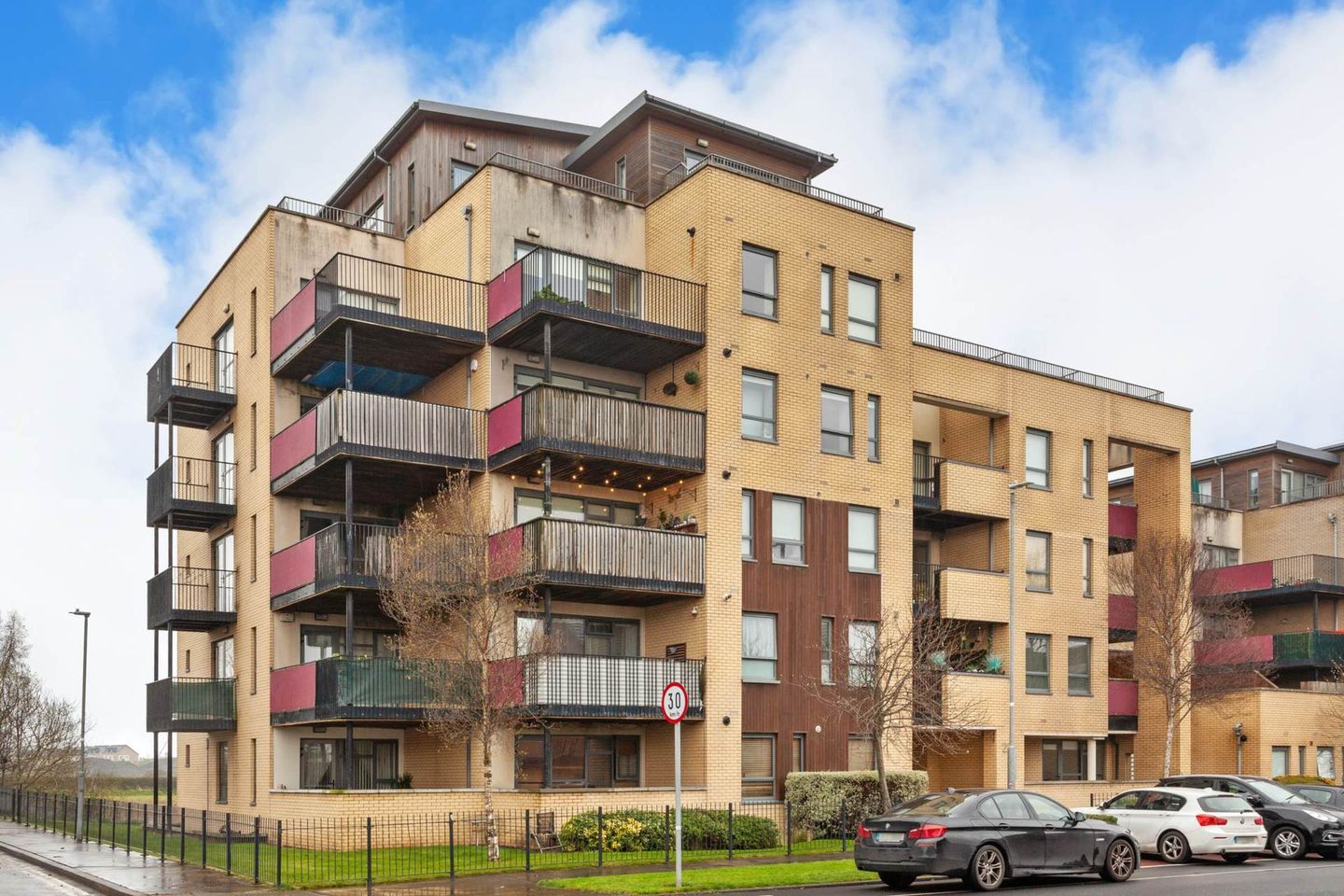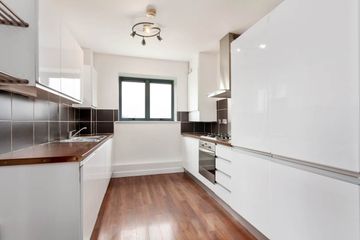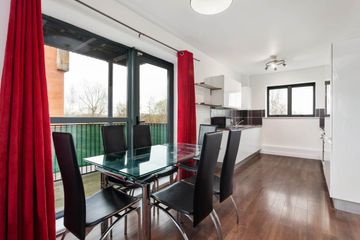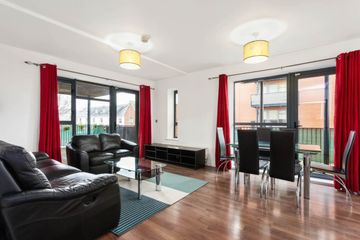


+8

12
Apt. 5, 22 Marrsfield Avenue, Clongriffin, Dublin 13, D13NW24
€350,000
SALE AGREED3 Bed
2 Bath
93 m²
Apartment
Description
- Sale Type: For Sale by Private Treaty
- Overall Floor Area: 93 m²
Lansdowne Partnership is delighted to bring Apt 5, 22 Marrsfield Avenue to the market, a substantial 3 double bedroom property extending to approximately 93sq.m/1001sq.ft with a very impressive B3 BER Rating. Brought to the market in pristine condition throughout No. 5 is a light filled apartment with very generous accommodation and designated parking space. Upon entering the property you are greeted by a spacious entrance hall, 3 large double bedrooms overlooking the rear of the property with large windows allowing for lots of natural light. The kitchen/dining/living space is a great size with the kitchen being fully fitted with all the necessary appliances. The living space has two sets of glazed doors leading to two separate south facing balconies with the main balcony being very large, allowing the new owners to create a very comfortable outside sitting/dining space. These are just a couple of the reasons why Apt. No 5, 22 Marrsfield Avenue will make a fine home for many years.
The location of this property is simply excellent. Situated within walking distance to several local amenities including shops, creche facilities, excellent national and secondary schools. Clarehall and Donaghmede shopping centres are also located close by and provide every retail amenity imaginable. The development has numerous children's play areas and the popular Father Collins Park is just 1 minute away from the front door. There are excellent transport links close by including the DART from Clongriffin Station and numerous bus routes which provide easy access into the city centre and beyond. Dublin airport is only 10-15 minutes' drive from Clongriffin.
Accommodation:
Entrance Hall c.6.48m x 2.36m
Good size entrance hallway with wooden flooring.
Storage Closet c. 1.32m x 0.81m
Super cloakroom with shoe racks etc
Utility Room c.1.84 x 1.94
Laminate flooring, glazed storage presses, Indesit washer/dryer
Wooden shelving, radiator.
Sitting / Dining / Kitchen c. 8.43 x 4.38
Large dual aspect room with laminate flooring and two floor to ceiling glazed patio door leading to two balconies.
A beautiful spacious room with a fully fitted kitchen finished in a white gloss finish and fitted with all the necessary
appliances. The main balcony is off the sitting room and is very large which lends itself to being a superb outside
room with BBQ etc, a great space to have.
Master Bedroom c. 3.61m x 4.07m
This is the master bedroom with an ensuite. The master bedroom is a large double bedroom with laminate flooring.
Big window over looking the Estuary to the rear of the property and also allows for lots of natural light. Triple build in wardrobes.
Ensuite c. 2.41m x 1.67m
A fully tiled tasteful bathroom with walk in shower, WC & WHB with vanity unit. Chrome towel rail,
Long frosted window.
Bedroom 2 c. 4.57m x 3.30m
Large bright double bedroom with built-in-wardrobes. Laminate flooring.
Overlooking the estuary to the rear of the property.
Bedroom 3 c. 3.01m x 4.58m
Large bright double bedroom with laminate flooring.
Built-in-wardrobes. Overlooking the rear of the property.
Bathroom c. 1.87m x 2.46m
Fully tiled family bathroom with bath, overhead shower, WC, Built in wash hand basin. Heated towel rail.
BER Details
BER: B3 BER
No. 115820508
Management Fee: €2,690. p.a.
Management Company: Lansdowne Partnership
Accommodation
Note:
Please note we have not tested any apparatus, fixtures, fittings, or services. Interested parties must undertake their own investigation into the working order of these items. All measurements are approximate and photographs provided for guidance only. Property Reference :LAND1162

Can you buy this property?
Use our calculator to find out your budget including how much you can borrow and how much you need to save
Property Features
- Large 3 double bedroom property
- Excellent accommodation 93 sq.m.
- Presented in pristine condition
- Gas fired central heating
- Designated Parking
- Two good sized Balconies
- South Facing
- B3 BER
- Built c. 2005 / BER B3
- Host of wonderful amenities nearby
Map
Map
Local AreaNEW

Learn more about what this area has to offer.
School Name | Distance | Pupils | |||
|---|---|---|---|---|---|
| School Name | St. Francis Of Assisi National School | Distance | 680m | Pupils | 447 |
| School Name | Belmayne Educate Together National School | Distance | 750m | Pupils | 419 |
| School Name | Stapolin Educate Together National School | Distance | 750m | Pupils | 125 |
School Name | Distance | Pupils | |||
|---|---|---|---|---|---|
| School Name | Gaelscoil Ghráinne Mhaol | Distance | 890m | Pupils | 16 |
| School Name | Holy Trinity Senior School | Distance | 1.2km | Pupils | 408 |
| School Name | Scoil Bhríde Junior School | Distance | 1.2km | Pupils | 392 |
| School Name | Scoil Cholmcille Sns | Distance | 1.2km | Pupils | 239 |
| School Name | Holy Trinity Sois | Distance | 1.2km | Pupils | 189 |
| School Name | St Laurence's National School | Distance | 1.9km | Pupils | 437 |
| School Name | Kinsealy National School | Distance | 2.0km | Pupils | 194 |
School Name | Distance | Pupils | |||
|---|---|---|---|---|---|
| School Name | Grange Community College | Distance | 800m | Pupils | 450 |
| School Name | Gaelcholáiste Reachrann | Distance | 820m | Pupils | 510 |
| School Name | Belmayne Educate Together Secondary School | Distance | 820m | Pupils | 302 |
School Name | Distance | Pupils | |||
|---|---|---|---|---|---|
| School Name | Donahies Community School | Distance | 2.0km | Pupils | 504 |
| School Name | St Marys Secondary School | Distance | 2.2km | Pupils | 238 |
| School Name | Ardscoil La Salle | Distance | 2.3km | Pupils | 251 |
| School Name | Pobalscoil Neasáin | Distance | 2.4km | Pupils | 794 |
| School Name | Portmarnock Community School | Distance | 2.9km | Pupils | 918 |
| School Name | St. Fintan's High School | Distance | 3.2km | Pupils | 700 |
| School Name | Malahide Community School | Distance | 3.4km | Pupils | 1224 |
Type | Distance | Stop | Route | Destination | Provider | ||||||
|---|---|---|---|---|---|---|---|---|---|---|---|
| Type | Bus | Distance | 530m | Stop | Grange Lodge Avenue | Route | 15 | Destination | Clongriffin | Provider | Dublin Bus |
| Type | Bus | Distance | 540m | Stop | Park Avenue | Route | 15 | Destination | Clongriffin | Provider | Dublin Bus |
| Type | Bus | Distance | 550m | Stop | Park Avenue | Route | 15 | Destination | Ballycullen Road | Provider | Dublin Bus |
Type | Distance | Stop | Route | Destination | Provider | ||||||
|---|---|---|---|---|---|---|---|---|---|---|---|
| Type | Bus | Distance | 590m | Stop | Clongriffin Station | Route | 15 | Destination | Clongriffin | Provider | Dublin Bus |
| Type | Bus | Distance | 590m | Stop | Clongriffin | Route | 15 | Destination | Clongriffin | Provider | Dublin Bus |
| Type | Bus | Distance | 650m | Stop | Clongriffin | Route | 15 | Destination | Ballycullen Road | Provider | Dublin Bus |
| Type | Rail | Distance | 700m | Stop | Clongriffin | Route | Rail | Destination | Dublin Pearse | Provider | Irish Rail |
| Type | Rail | Distance | 700m | Stop | Clongriffin | Route | Dart | Destination | Dun Laoghaire (mallin) | Provider | Irish Rail |
| Type | Rail | Distance | 700m | Stop | Clongriffin | Route | Dart | Destination | Bray (daly) | Provider | Irish Rail |
| Type | Rail | Distance | 700m | Stop | Clongriffin | Route | Rail | Destination | Dundalk (clarke) | Provider | Irish Rail |
Video
Property Facilities
- Parking
- Gas Fired Central Heating
BER Details

BER No: 115820508
Energy Performance Indicator: 144.99 kWh/m2/yr
Statistics
27/04/2024
Entered/Renewed
3,821
Property Views
Check off the steps to purchase your new home
Use our Buying Checklist to guide you through the whole home-buying journey.

Similar properties
€350,000
41 Railway Road, Clongriffin, Clongriffin, Dublin 13, D13VX934 Bed · 2 Bath · Terrace€360,000
50 Carndonagh Park, Donaghmede, Dublin 133 Bed · 1 Bath · Terrace€365,000
96 Carndonagh Park, Donaghmede, Donaghmede, Dublin 13, D13H9X43 Bed · 2 Bath · End of Terrace€365,000
20 Carndonagh Lawn, Donaghmede, Dublin 13, D13T3263 Bed · 1 Bath · Terrace
€375,000
7 Sweetman House, The Coast, Baldoyle, Dublin 13, D13H7293 Bed · 3 Bath · Terrace€375,000
2 Saint Donagh's Crescent, Donaghmede, Donaghmede, Dublin 13, D13X0344 Bed · 1 Bath · Terrace€385,000
65 Sweetman House, Longfield Road, Baldoyle, Dublin 13, D13HC893 Bed · 2 Bath · Duplex€390,000
34 Millbrook Road, Ayrfield, Dublin 13, D13E3P93 Bed · 1 Bath · Terrace€395,000
107 Donaghmede Road, Donaghmede, Dublin 133 Bed · 1 Bath · End of Terrace€410,000
2 Tara Lawn, Donaghmede, Dublin 13, D13WF833 Bed · 2 Bath · Semi-D€420,000
14 Railway Mews, Clongriffin, Clongriffin, Dublin 13, D13H7203 Bed · 3 Bath · Semi-D€425,000
11 Greenwood Avenue, Ayrfield, Dubin 13, D13C6W73 Bed · 2 Bath · Semi-D
Daft ID: 119212607


Christina Simons
SALE AGREEDThinking of selling?
Ask your agent for an Advantage Ad
- • Top of Search Results with Bigger Photos
- • More Buyers
- • Best Price

Home Insurance
Quick quote estimator
