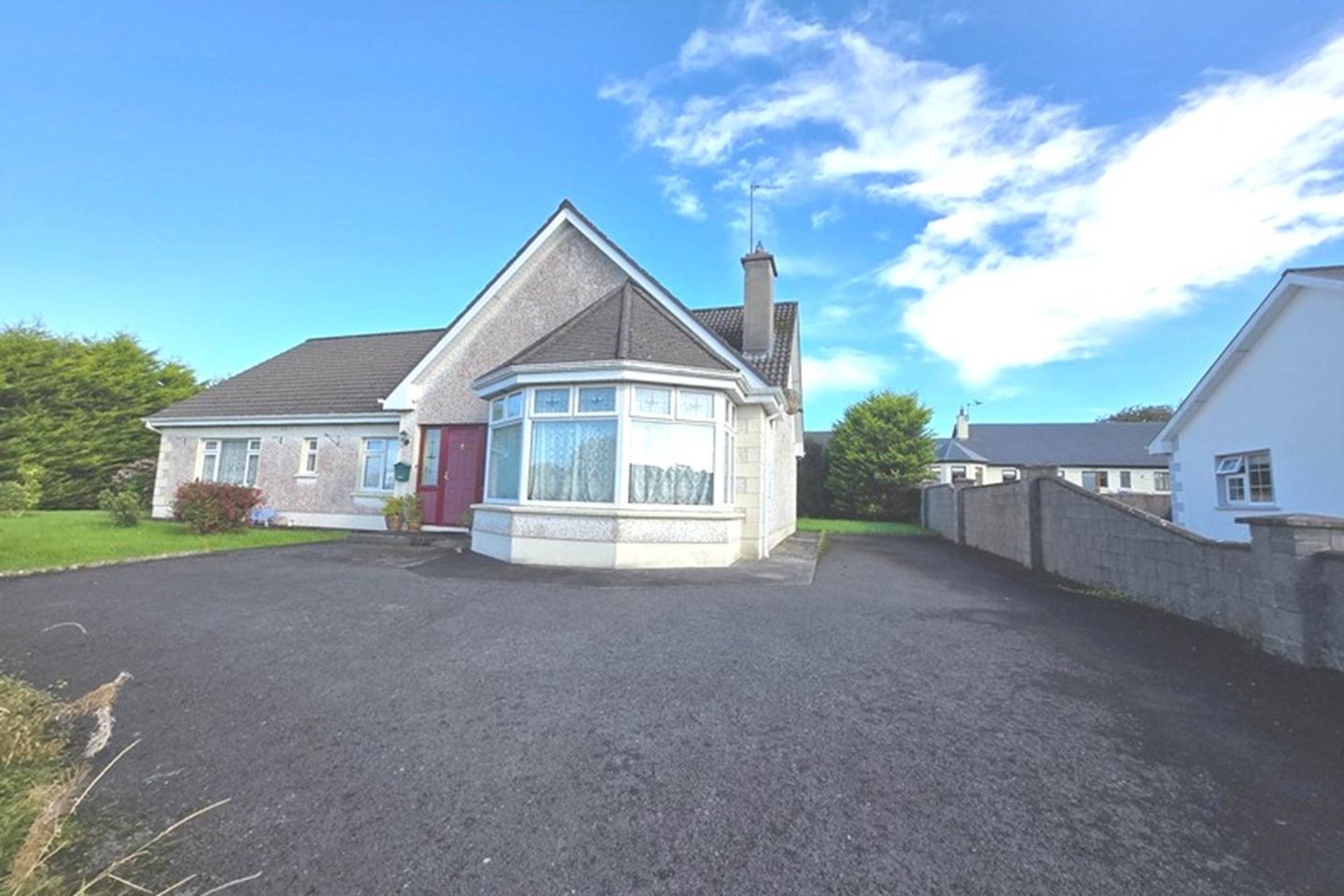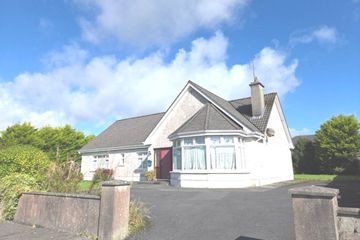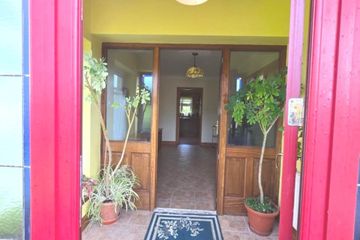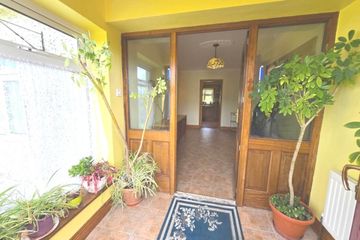



12 Meadow Court, Moylough, Co. Galway, H53Y768
€295,000
- Price per m²:€1,749
- Estimated Stamp Duty:€2,950
- Selling Type:By Private Treaty
- BER No:102323482
- Energy Performance:230.33 kWh/m2/yr
About this property
Highlights
- Detached with c. 1 815 sq. ft. (169 sq m) of well-planned space
- Oil-fired central heating & solid fuel open fire
- Rear garden not overlooked real privacy with mature trees & planting
- Block wall boundaries & tarmac driveway to front/side
- Massive attic ready for conversion subject to PP (wide hallway designed for stairs).
Description
If you've been waiting for a house that's a little bit different, here it is. No. 12 Meadow Court isn't your standard 3-bed. It's a detached home with three double bedrooms, all ensuite, plus a main bathroom. That's four bathrooms in total and it's very unusual to find a house designed this way. Built in 2000 and measuring c. 1,815 sq. ft., it sits beautifully on private gardens with mature planting, block walls all round, and a neat tarmac driveway to the front and side. The estate is well established, settled, and known as a good neighbourhood, the kind of place people stay long term. Inside, the layout just works. The hallway is wide and welcoming, purposely designed to take a staircase for the massive attic overhead, a space crying out for conversion to extra living accommodation (subject to planning). The sitting room is generous with an open fireplace and double doors to the dining room, which opens out to a private patio. The kitchen looks out over the back garden and trees, with a utility that's properly fitted out for storage, worktop space, sink, and washing machine & dryer plus direct access outside. But it's the bedroom wing that really surprises: three proper doubles, every one of them with its own ensuite, plus a main family bathroom. It's a level of comfort and convenience that makes daily life effortless. The Location: Moylough has everything you need right on the doorstep, primary school in the village, secondary schools close by in Mountbellew and Tuam, shops, pubs, church, GAA and soccer clubs, and Mountbellew Golf Club just minutes away. Galway City is only 40 minutes, with Tuam, Roscommon, and Athlone all within reach, so commuting is straightforward without losing that village community feel. Accommodation Entrance Porch - 7'2" (2.18m) x 5'5" (1.65m) UPVC door, Window to the side, Tiled flooring, ceiling coving, radiator Reception Hallway - 14'7" (4.45m) x 8'2" (2.49m) Tiled flooring, Ceiling Coving, Radiator. Very spacious with room to put stairs up to the attic if expanding. Double doors off to Sitting Room. Sitting Room - 25'3" (7.7m) x 14'0" (4.27m) Large bay window overlooking the front garden. Carpet and timber floor, ceiling coving, open fireplace with ornate mantle & surround, wall lights, feature chandelier light and ceiling rose. Double doors with glass to the dining room. Hallway - 33'2" (10.11m) x 3'4" (1.02m) Tiled flooring, Ceiling light, radiator, access to attic. Kitchen - 13'8" (4.17m) x 11'2" (3.4m) Tiled floor, fitted timber kitchen units, large window to rear garden, spot lights, radiator, Dining Room - 13'10" (4.22m) x 13'1" (3.99m) Timber floor, sliding glass door to the garden. Double doors to sitting room. Ceiling rose & coving, radiator. Utility Room - 11'2" (3.4m) x 4'8" (1.42m) Tiled flooring, door & window to the rear, built in units, radiator, ceiling light. Bedroom One - 13'10" (4.22m) x 10'9" (3.28m) Double room, ensuite, with walk in wardrobe, situated to the front with large window. Timber flooring, built in bed surround units, radiator ceiling light. Ensuite One - 8'5" (2.57m) x 3'2" (0.97m) Tiled flooring & tiled around the shower, w/c, wash hand basin. Window to the front with privacy glass, radiator. Walk in Wardrobe - 2'5" (0.74m) x 3'2" (0.97m) Timber flooring with clothes hanging rail across. Bedroom Two - 15'9" (4.8m) x 10'9" (3.28m) Double, ensuite room situated to the front of the home, Large window overlooking the front garden. Timber floor, ceiling rose, radiator. Ensuite Two - 3'4" (1.02m) x 8'5" (2.57m) Tiled flooring, wash hand basin with mirror and overhead light, w/c, pumped shower with wall tiles.Privacy window to the left side. Bedroom Three - 13'3" (4.04m) x 11'3" (3.43m) Double, ensuite, large window rear facing, timber flooring, radiator, ceiling light. Ensuite Three - 8'5" (2.57m) x 3'1" (0.94m) Privacy window to the rear, tiled flooring, w/c, wash hand basin with mirror and light above, pumped shower with wall tiles. Family Bathroom - 4'9" (1.45m) x 11'9" (3.58m) Privacy window to the rear, vinyl flooring, w/c, wash hand basin with mirror and light overhead, bath with tiles on surrounding walls, radiator. Hotpress - 3'4" (1.02m) x 5'0" (1.52m) Double doors off the hallway, Fully Shelved. Note: Please note we have not tested any apparatus, fixtures, fittings, or services. Interested parties must undertake their own investigation into the working order of these items. All measurements are approximate and photographs provided for guidance only. Property Reference :BRAH395 DIRECTIONS: H53 Y768
The local area
The local area
Sold properties in this area
Stay informed with market trends
Local schools and transport

Learn more about what this area has to offer.
School Name | Distance | Pupils | |||
|---|---|---|---|---|---|
| School Name | Moylough National School | Distance | 670m | Pupils | 147 |
| School Name | Scoil Bride | Distance | 3.8km | Pupils | 24 |
| School Name | St. Mary's National School | Distance | 5.8km | Pupils | 176 |
School Name | Distance | Pupils | |||
|---|---|---|---|---|---|
| School Name | Brierfield National School | Distance | 6.6km | Pupils | 72 |
| School Name | St Oliver Plunkett National School | Distance | 7.4km | Pupils | 120 |
| School Name | Sn Gort Na Gaoithe | Distance | 7.4km | Pupils | 57 |
| School Name | Scoil Mhuire Naofa | Distance | 7.7km | Pupils | 108 |
| School Name | Castleblakeney National School | Distance | 9.1km | Pupils | 46 |
| School Name | Clonberne National School | Distance | 9.5km | Pupils | 106 |
| School Name | Garbally National School | Distance | 10.2km | Pupils | 55 |
School Name | Distance | Pupils | |||
|---|---|---|---|---|---|
| School Name | Holy Rosary College | Distance | 5.4km | Pupils | 727 |
| School Name | Coláiste An Chreagáin | Distance | 6.7km | Pupils | 103 |
| School Name | St. Cuan's College | Distance | 9.4km | Pupils | 410 |
School Name | Distance | Pupils | |||
|---|---|---|---|---|---|
| School Name | Glenamaddy Community School | Distance | 13.1km | Pupils | 420 |
| School Name | Coláiste Mhuire | Distance | 17.0km | Pupils | 294 |
| School Name | Dunmore Community School | Distance | 17.9km | Pupils | 353 |
| School Name | Archbishop Mchale College | Distance | 18.2km | Pupils | 471 |
| School Name | St. Jarlath's College | Distance | 18.4km | Pupils | 706 |
| School Name | St. Brigid's School | Distance | 18.4km | Pupils | 391 |
| School Name | Presentation College | Distance | 18.5km | Pupils | 499 |
Type | Distance | Stop | Route | Destination | Provider | ||||||
|---|---|---|---|---|---|---|---|---|---|---|---|
| Type | Bus | Distance | 360m | Stop | Moylough | Route | 425 | Destination | Longford | Provider | Bus Éireann |
| Type | Bus | Distance | 360m | Stop | Moylough | Route | 433 | Destination | Galway Cathedral | Provider | Pat Naughton Roscommon Coaches Ltd. |
| Type | Bus | Distance | 360m | Stop | Moylough | Route | 433 | Destination | Roscommon | Provider | Pat Naughton Roscommon Coaches Ltd. |
Type | Distance | Stop | Route | Destination | Provider | ||||||
|---|---|---|---|---|---|---|---|---|---|---|---|
| Type | Bus | Distance | 360m | Stop | Moylough | Route | 65 | Destination | Cavan | Provider | Bus Éireann |
| Type | Bus | Distance | 360m | Stop | Moylough | Route | 546 | Destination | Ballinasloe | Provider | Tfi Local Link Galway |
| Type | Bus | Distance | 410m | Stop | Moylough | Route | 546 | Destination | Castlerea | Provider | Tfi Local Link Galway |
| Type | Bus | Distance | 850m | Stop | Laughil | Route | 65 | Destination | Galway | Provider | Bus Éireann |
| Type | Bus | Distance | 850m | Stop | Laughil | Route | 425 | Destination | Galway | Provider | Bus Éireann |
| Type | Bus | Distance | 3.2km | Stop | Cuilmore | Route | 484 | Destination | Kilcurriff | Provider | Farragher International Travel Services |
| Type | Bus | Distance | 5.1km | Stop | Cooloo Mountain | Route | 425 | Destination | Galway | Provider | Bus Éireann |
Your Mortgage and Insurance Tools
Check off the steps to purchase your new home
Use our Buying Checklist to guide you through the whole home-buying journey.
Budget calculator
Calculate how much you can borrow and what you'll need to save
BER Details
BER No: 102323482
Energy Performance Indicator: 230.33 kWh/m2/yr
Ad performance
- Date listed11/09/2025
- Views7,457
- Potential views if upgraded to an Advantage Ad12,155
Daft ID: 123231739

