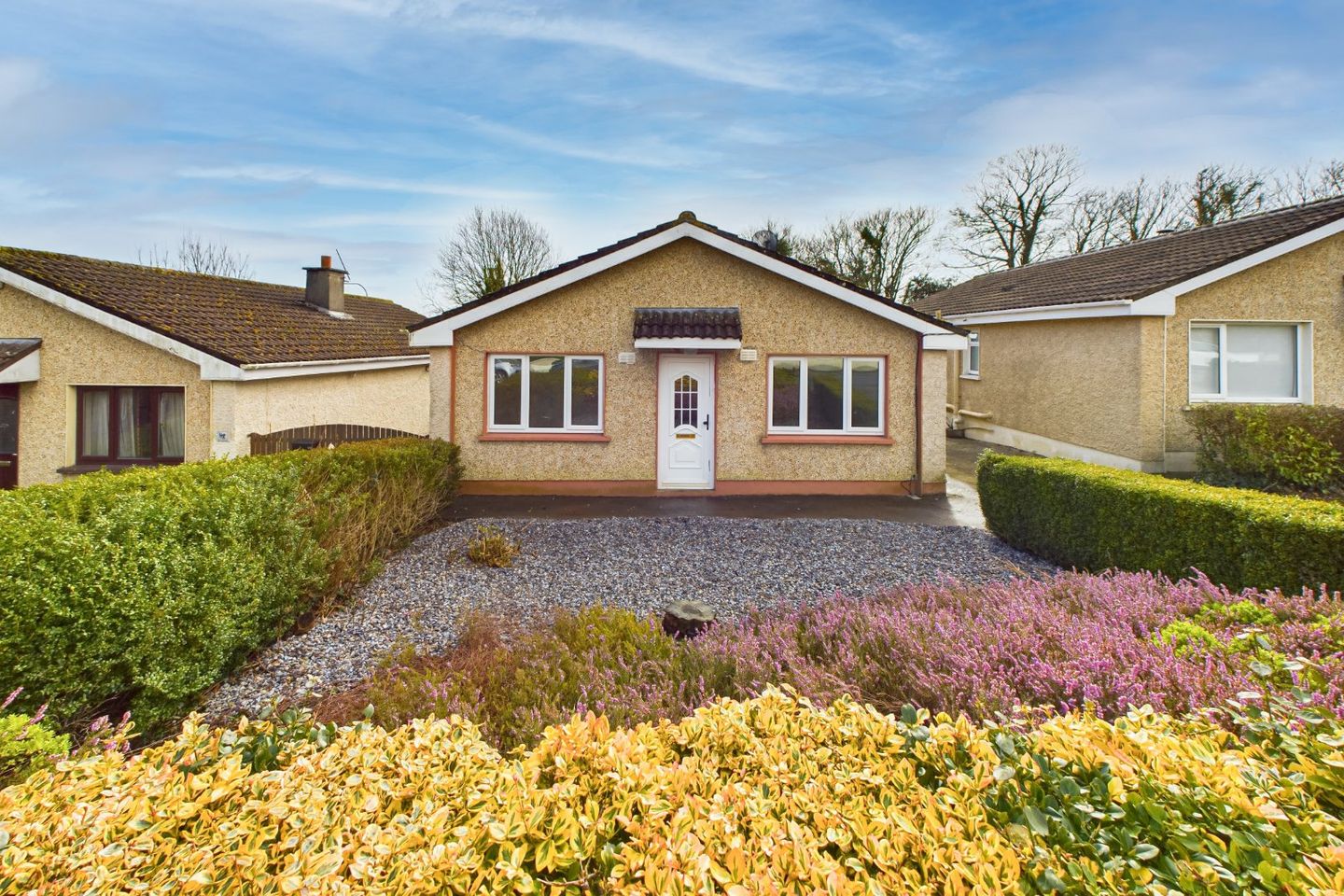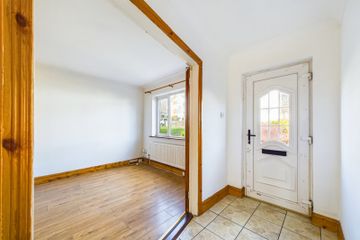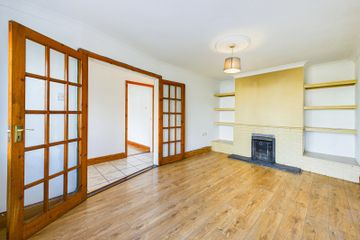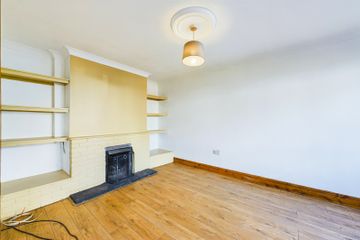



2 Bishopsgrove, Ferrybank, Waterford City, Co. Waterford, X91HX3R
€235,000
- Price per m²:€3,134
- Estimated Stamp Duty:€2,350
- Selling Type:By Private Treaty
- BER No:105118137
- Energy Performance:241.71 kWh/m2/yr
About this property
Highlights
- FEATURES
- South facing rear garden
- Oil heating
- uPVC double glazed windows
- uPVC fascia and soffit
Description
DESCRIPTION No. 2 Bishopsgrove is an attractive three bedroomed detached bungalow situated in the mature residential development of Bishopsgrove in Ferrybank, just off the Rockshire road. Ideally located within walking distance of Waterford City Centre and a host of local amenities in Ferrybank. The property is within easy walking distance of the new sustainable foot bridge over the river Suir and the new transport hub and train station which is currently under construcon as part of the overall North Quays major development in Waterford. The property comprises of entrance hall, livingroom, kitchen / diner, three bedrooms and main bathroom. The property has the benefit of oil fired heating, uPVC double glazing, pvc facia & soffit. This property would make an excellent starter home or investment given its close proximity to shops schools and Waterford city centre. LOCATION The property is located just off the Rockshire Road in Ferrybank, just a short stroll from Fountain Street in Ferrybank and a five minute drive from Waterford City Centre. Bishopsgrove is within a short stroll to a range of local amenities such as shops, schools and a regular bus service. It is also highly accessible being within easy reach of all routes via the Southlink bridge and the M9 Waterford to Dublin motorway. GARDEN Front garden with maintenace free gravelled area and parking for two cars. Private south facing rear garden in lawn with stepped patio area & barna building. ASKING PRICE €235,000 FOR FURTHER INFORMATION AND VIEWING DETAILS PLEASE CONTACT DNG REID & COPPINGER AUCTIONEERS 051852233 Entrance Hall 0.93 x 6.15. Tiled flooring. Living Room 3.11 x 5.12. Laminate timber flooring. Open Fireplace. Coving to ceiling. Kitchen/Diner 2.35 x 4.68. Tiled flooring. Fitted kitchen. Bedroom 1 2.36 x 4.65. Laminate timber flooring. Fitted wardrobes. Bedroom 2 2.09 x 3.58. Laminate timber flooring. Fitted wardrobe. Bedroom 3 2.74 x 2.94. Laminate timber flooring. Bathroom 2.34 x 2.06. Tiled flooring and walls to bath area. WC, WHB, Bath with electric shower.
The local area
The local area
Sold properties in this area
Stay informed with market trends
Local schools and transport

Learn more about what this area has to offer.
School Name | Distance | Pupils | |||
|---|---|---|---|---|---|
| School Name | Our Lady Of Good Counsel Girls National School | Distance | 320m | Pupils | 198 |
| School Name | St Mary's Boys National School Ferrybank | Distance | 600m | Pupils | 213 |
| School Name | St Josephs Special Sch | Distance | 820m | Pupils | 100 |
School Name | Distance | Pupils | |||
|---|---|---|---|---|---|
| School Name | St Stephen's De La Salle Boys National School | Distance | 840m | Pupils | 375 |
| School Name | Waterpark National School | Distance | 1.1km | Pupils | 237 |
| School Name | St Declan's National School | Distance | 1.3km | Pupils | 415 |
| School Name | Mount Sion Primary School | Distance | 1.3km | Pupils | 359 |
| School Name | Our Lady Of Mercy Senior School | Distance | 1.3km | Pupils | 286 |
| School Name | Christ Church National School | Distance | 1.4km | Pupils | 123 |
| School Name | An Teaghlaigh Naofa Girls Junior National School | Distance | 1.4km | Pupils | 240 |
School Name | Distance | Pupils | |||
|---|---|---|---|---|---|
| School Name | Abbey Community College | Distance | 550m | Pupils | 998 |
| School Name | Waterpark College | Distance | 1.1km | Pupils | 589 |
| School Name | Mount Sion Cbs Secondary School | Distance | 1.3km | Pupils | 469 |
School Name | Distance | Pupils | |||
|---|---|---|---|---|---|
| School Name | De La Salle College | Distance | 1.3km | Pupils | 1031 |
| School Name | Our Lady Of Mercy Secondary School | Distance | 1.4km | Pupils | 498 |
| School Name | Newtown School | Distance | 1.6km | Pupils | 406 |
| School Name | Presentation Secondary School | Distance | 2.0km | Pupils | 413 |
| School Name | St Angela's Secondary School | Distance | 2.2km | Pupils | 958 |
| School Name | St Paul's Community College | Distance | 2.6km | Pupils | 760 |
| School Name | Gaelcholáiste Phort Láirge | Distance | 4.0km | Pupils | 158 |
Type | Distance | Stop | Route | Destination | Provider | ||||||
|---|---|---|---|---|---|---|---|---|---|---|---|
| Type | Bus | Distance | 90m | Stop | Fountain Street | Route | 607 | Destination | Abbey Park | Provider | J.j Kavanagh & Sons |
| Type | Bus | Distance | 90m | Stop | Fountain Street | Route | 617 | Destination | Lyons Bar | Provider | J.j Kavanagh & Sons |
| Type | Bus | Distance | 100m | Stop | Fountain Street | Route | 617 | Destination | Waterford Hospital | Provider | J.j Kavanagh & Sons |
Type | Distance | Stop | Route | Destination | Provider | ||||||
|---|---|---|---|---|---|---|---|---|---|---|---|
| Type | Bus | Distance | 100m | Stop | Fountain Street | Route | 617 | Destination | Ballygunner | Provider | J.j Kavanagh & Sons |
| Type | Bus | Distance | 100m | Stop | Fountain Street | Route | 607 | Destination | Waterford Hospital | Provider | J.j Kavanagh & Sons |
| Type | Bus | Distance | 100m | Stop | Fountain Street | Route | 607 | Destination | Ballygunner | Provider | J.j Kavanagh & Sons |
| Type | Bus | Distance | 320m | Stop | Rockenham | Route | 40 | Destination | Wexford | Provider | Bus Éireann |
| Type | Bus | Distance | 320m | Stop | Rockenham | Route | 40 | Destination | Rosslare Harbour | Provider | Bus Éireann |
| Type | Bus | Distance | 340m | Stop | Rockenham | Route | 617 | Destination | Lyons Bar | Provider | J.j Kavanagh & Sons |
| Type | Bus | Distance | 340m | Stop | Rockenham | Route | 607 | Destination | Abbey Park | Provider | J.j Kavanagh & Sons |
Your Mortgage and Insurance Tools
Check off the steps to purchase your new home
Use our Buying Checklist to guide you through the whole home-buying journey.
Budget calculator
Calculate how much you can borrow and what you'll need to save
BER Details
BER No: 105118137
Energy Performance Indicator: 241.71 kWh/m2/yr
Ad performance
- Date listed28/02/2025
- Views8,348
- Potential views if upgraded to an Advantage Ad13,607
Similar properties
€245,000
5 Railway Square, Waterford, Waterford City Centre, X91D5C33 Bed · 1 Bath · End of TerraceAMV: €247,500
5 Parnell Street, Waterford City, Co. Waterford, X91XP804 Bed · 4 Bath · TerraceAMV: €250,000
55 O'Connell Street, Waterford City Centre, X91AD923 Bed · 3 Bath · Semi-D€295,000
9 Rockfield Park, Waterford City, Co. Waterford, X91D1RR3 Bed · 2 Bath · Semi-D
€295,000
11 Christendom Lane, Abbeylands, Ferrybank, Slieverue, Co. Kilkenny, X91KFH24 Bed · 3 Bath · Detached€299,000
7 Cherry Close, Bellfield, Ferrybank, Co. Waterford, X91W86P3 Bed · 3 Bath · Semi-D€320,000
40 Carraig Heights, Gracedieu, Gracedieu, Co. Waterford, X91X7H74 Bed · 3 Bath · Semi-D€320,000
Glencar, 12 Grange Lawn, Waterford City, Co. Waterford, X91R7PR4 Bed · 1 Bath · Bungalow€350,000
6 Viewmount Park, Dunmore Road, Waterford City Centre, X91R6TV3 Bed · 3 Bath · Detached€365,000
The Willow , The Green, Abbey Meadows, Ferrybank, Co. Waterford3 Bed · 3 Bath · Semi-D€365,000
3 Bed Semi Detached, Riverbrook, 3 Bed Semi Detached, Riverbrook, Abbeylands, Ferrybank, Co. Waterford3 Bed · Semi-D€370,000
The Rowan, Copper Close, Copper Close, Summerfields, Waterford City Centre3 Bed · 3 Bath · Semi-D
Daft ID: 120987145

