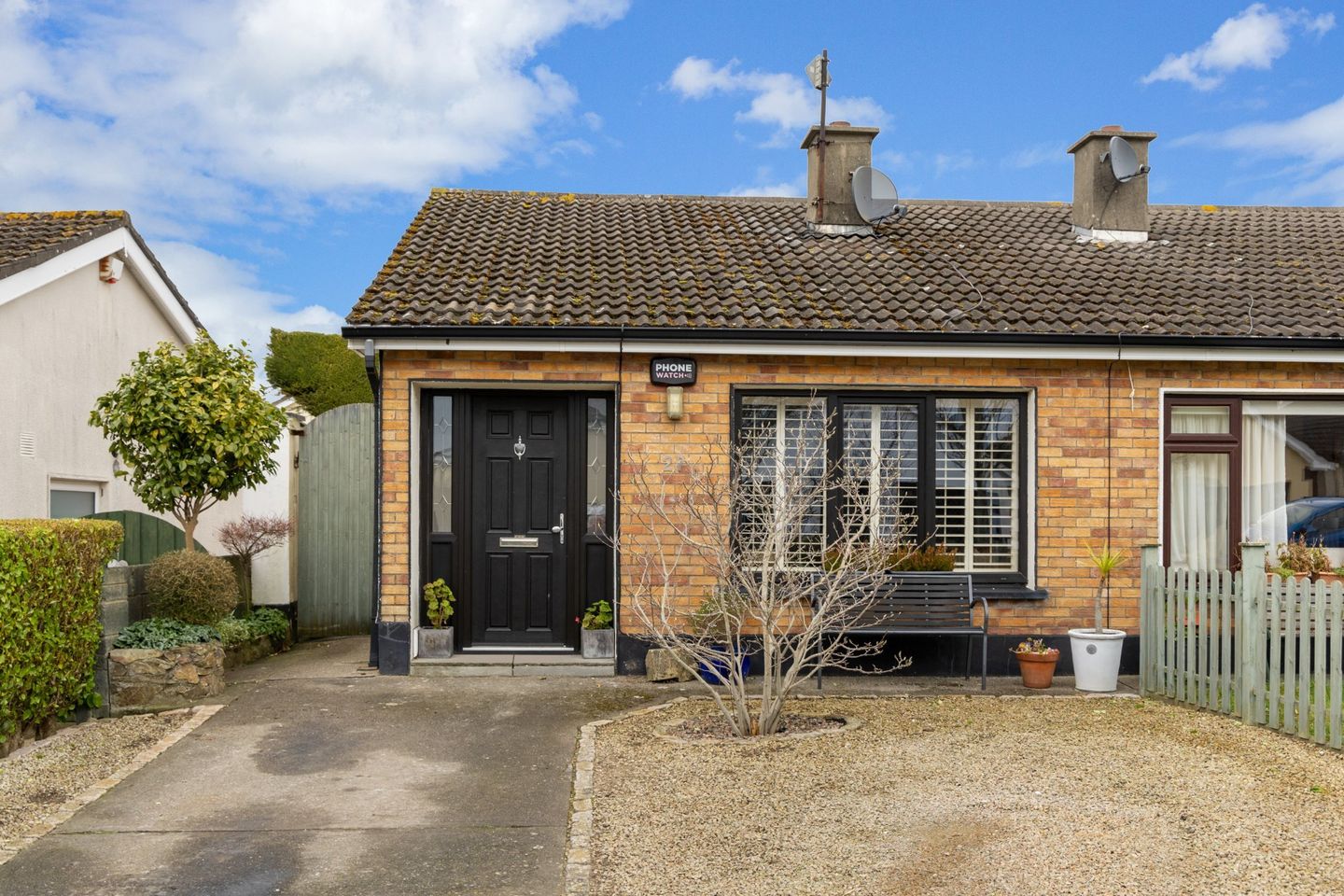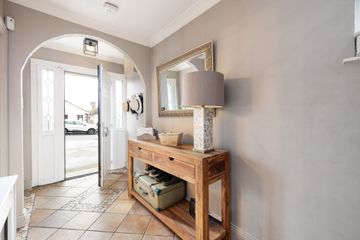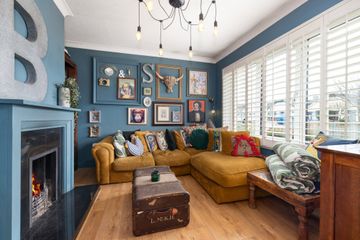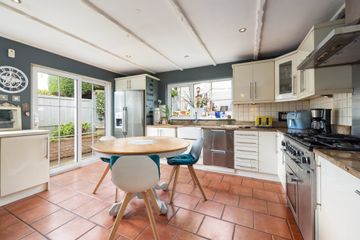



27 Delgany Park, Greystones, Co Wickow, A63Y138
€445,000
- Price per m²:€6,544
- Estimated Stamp Duty:€4,450
- Selling Type:By Private Treaty
- BER No:118172998
- Energy Performance:185.75 kWh/m2/yr
About this property
Highlights
- Special Features –
- Extended bungalow property currently in use as a 3 bedroom home
- Attic conversion
- Brand new fully tiled bathroom
- Low maintenance private rear garden
Description
27 Delgany Park, is a character filled and lovingly maintained home, originally built as a 2 bedroom semi-detached bungalow, now being used as a 3 bedroom property. The home has been extended to the rear offering a footprint on the ground floor of approx. 68 sq m, and an attic conversion gives a further c. 15 sq m of first floor space, giving further scope for versatile usage. The brand new, fully tiled bathroom further enhances this beautiful property, so those seeking turnkey condition single storey living with a flexible layout need look no further Smart windows facing the front garden, which boasts a stunning magnolia tree outside the sitting room window, hint at the warm welcome upon entry to this single storey gem. One steps into a light filled entrance which accesses the cosy living room and stairs lead to what is currently in use as a third bedroom on the first floor. The interior hallway brings you to the brand new bathroom, with luxurious double shower and skylight providing fresh air ventilation. Well configured, space efficient Sliderobe wardrobes, finished with full length mirror are a feature of the main double bedroom, while the study is also complete with built in storage and currently in use as a single bedroom, with a skylight allowing natural light to pour into this versatile space. To the rear of the home, an extended kitchen / dining room is a chef’s dream, with 5 ring gas Rangemaster hob and oven, while large integrated fridge / freezer and double Fisher & Paykel dishwasher take care of all practicalities. This dual aspect reception room enjoys complete privacy and sliding glazed doors open to the low maintenance rear garden where those with green fingers will enjoy the raised flower beds and patio areas that make al fresco entertainment and relaxation a joy. Delgany Park is excellently located just minutes from both historical Delgany and maritime Greystones, with their enviable array of shops, restaurants, coffee shops and sporting clubs. There is also an excellent choice of Primary and Secondary schools in the local area. The N11 leading to the M50 is just a short distance however many travel options are available with the DART, TFI bus routes and Aircoach all on your doorstep. This is a fantastic home of character and flair, its location so convenient to Greystones, Kilcoole and scenic Wicklow beauty spots. The charming walled village of Delgany is a short stroll with renowned Pigeon House Café, artisanal butcher Farrellys, The Bear Paw Deli, convenience stores and a chemist, and the amenities of Greystones a short distance eastwards, where two beaches and a harbour marina combine with choice retail, sporting and leisure amenities to make this a great place to live. Early viewing is advised which can be arranged through the MySherryFitz app or calling our Greystones office on (01) 2874005. Entrance Hall – 4.19m x 1.35m. A bright entrance with side window and Velux rooflight having hard wearing tiled floor, wooden radiator cover, door to understairs storage. Off which: Sitting Room / Bedroom 2 3.41m x 3.37m. A charming and cosy room overlooking the front garden with bespoke wooden blinds protecting privacy. Open fireplace with marble inset & hearth with wooden mantle and built in alcove shelving. TV point. Inner Hallway – Tiled floors, leading to: Main Bedroom – 2.53m x 3.71m. A double bedroom with wooden flooring and mirrored space efficient Sliderobe wardrobes. Study 1.65m x 4.17m. A perfect size to fit a single bed, with built in Sliderobe wardrobes and wooden flooring. Bathroom – 1.65m x 1.98m. Brand new fully tiled bathroom suite. Luxurious walk in shower with glazed screen, WC, wash hand basin with storage below, Velux window. Kitchen / Dining Room – 4.34m x 4.18m. Extended to the rear of the home, a dual aspect reception room accessing the rear garden with floor and eye level units, marble countertops, Belfast sink, tiled floor, recessed downlighting and chrome power points. Integrated appliances include 5 ring Rangemaster gas hob and oven, extractor fan, Whirlpool (American size) fridge and freezer, Fisher & Paykel double dishwasher. Plumbed for washing machine, provision for dryer. Attic Conversion – 2.28m x 4.17m. In use as a third double bedroom space at present, offering beautiful views of Drummin Hill and Downs Hill through 2 skylights, and ample eaves storage with wooden flooring underfoot. Outside – Off-street car parking for 2 vehicles to the front of this smart bungalow, with thoughtful planting including a magnolia and Japanese plum tree. The wide, gated side entrance brings one to the easily maintained and most private rear garden which is laid out with raised flower beds, and steps leading to a paved patio area, with beautiful views of the surrounding countryside.
The local area
The local area
Sold properties in this area
Stay informed with market trends
Local schools and transport
Learn more about what this area has to offer.
School Name | Distance | Pupils | |||
|---|---|---|---|---|---|
| School Name | Delgany National School | Distance | 470m | Pupils | 207 |
| School Name | Greystones Community National School | Distance | 930m | Pupils | 411 |
| School Name | St Laurence's National School | Distance | 1.1km | Pupils | 673 |
School Name | Distance | Pupils | |||
|---|---|---|---|---|---|
| School Name | St Kevin's National School | Distance | 1.9km | Pupils | 458 |
| School Name | St Patrick's National School | Distance | 2.0km | Pupils | 407 |
| School Name | St Brigid's National School | Distance | 2.0km | Pupils | 389 |
| School Name | Greystones Educate Together National School | Distance | 2.2km | Pupils | 441 |
| School Name | Gaelscoil Na Gcloch Liath | Distance | 2.2km | Pupils | 256 |
| School Name | Kilcoole Primary School | Distance | 2.4km | Pupils | 575 |
| School Name | Woodstock Educate Together National School | Distance | 5.1km | Pupils | 117 |
School Name | Distance | Pupils | |||
|---|---|---|---|---|---|
| School Name | Greystones Community College | Distance | 640m | Pupils | 630 |
| School Name | St David's Holy Faith Secondary | Distance | 2.0km | Pupils | 772 |
| School Name | Temple Carrig Secondary School | Distance | 2.4km | Pupils | 946 |
School Name | Distance | Pupils | |||
|---|---|---|---|---|---|
| School Name | Colaiste Chraobh Abhann | Distance | 3.6km | Pupils | 774 |
| School Name | St. Kilian's Community School | Distance | 6.8km | Pupils | 417 |
| School Name | Pres Bray | Distance | 6.9km | Pupils | 649 |
| School Name | Loreto Secondary School | Distance | 7.5km | Pupils | 735 |
| School Name | St Thomas' Community College | Distance | 7.9km | Pupils | 14 |
| School Name | North Wicklow Educate Together Secondary School | Distance | 8.0km | Pupils | 325 |
| School Name | Coláiste Raithín | Distance | 8.2km | Pupils | 342 |
Type | Distance | Stop | Route | Destination | Provider | ||||||
|---|---|---|---|---|---|---|---|---|---|---|---|
| Type | Bus | Distance | 190m | Stop | Wendon Brook | Route | L1 | Destination | Bray Station | Provider | Go-ahead Ireland |
| Type | Bus | Distance | 200m | Stop | Kilcoole Road | Route | X1 | Destination | Kilcoole | Provider | Dublin Bus |
| Type | Bus | Distance | 200m | Stop | Kilcoole Road | Route | L1 | Destination | Newtownmountkennedy | Provider | Go-ahead Ireland |
Type | Distance | Stop | Route | Destination | Provider | ||||||
|---|---|---|---|---|---|---|---|---|---|---|---|
| Type | Bus | Distance | 200m | Stop | Kilcoole Road | Route | X2 | Destination | Newcastle | Provider | Dublin Bus |
| Type | Bus | Distance | 200m | Stop | Kilcoole Road | Route | L3 | Destination | Glenbrook Park | Provider | Go-ahead Ireland |
| Type | Bus | Distance | 230m | Stop | Kilcoole Road | Route | L3 | Destination | Glenbrook Park | Provider | Go-ahead Ireland |
| Type | Bus | Distance | 240m | Stop | Mill Grove | Route | L3 | Destination | The Nurseries | Provider | Go-ahead Ireland |
| Type | Bus | Distance | 260m | Stop | Carrig Villas | Route | L1 | Destination | Newtownmountkennedy | Provider | Go-ahead Ireland |
| Type | Bus | Distance | 260m | Stop | Carrig Villas | Route | L3 | Destination | Glenbrook Park | Provider | Go-ahead Ireland |
| Type | Bus | Distance | 290m | Stop | Carrig Villas | Route | L1 | Destination | Bray Station | Provider | Go-ahead Ireland |
Your Mortgage and Insurance Tools
Check off the steps to purchase your new home
Use our Buying Checklist to guide you through the whole home-buying journey.
Budget calculator
Calculate how much you can borrow and what you'll need to save
A closer look
BER Details
BER No: 118172998
Energy Performance Indicator: 185.75 kWh/m2/yr
Statistics
- 08/10/2025Entered
- 8,798Property Views
- 14,341
Potential views if upgraded to a Daft Advantage Ad
Learn How
Similar properties
€415,000
56 Charlesland Grove, Greystones, Co. Wicklow, A63TN123 Bed · 2 Bath · Duplex€435,000
1 Charlesland Court, Charlesland, Greystones, Co. Wicklow, A63H0X32 Bed · 2 Bath · Apartment€440,000
252 Charlesland Park, Greystones, Co Wicklow, A63TW503 Bed · 3 Bath · Duplex€450,000
189 Charlesland Park, Greystones, Co. Wicklow, A63K0642 Bed · 2 Bath · Terrace
€450,000
100 Charlesland Court, Greystones, Co. Wicklow, A63EE392 Bed · 2 Bath · Terrace€465,000
Apartment 127, The Anchorage, Seabourne View, Charlesland, Greystones, Co. Wicklow, A63RK443 Bed · 2 Bath · Apartment€470,000
199 Charlesland Court, Greystones, Co Wicklow, A63XD882 Bed · 2 Bath · Terrace€475,000
102 Charlesland Grove, Charlesland, Greystones, Co. Wicklow, A63WY272 Bed · 3 Bath · Terrace€495,000
10 Burnaby Mews, Greystones, Greystones, Co. Wicklow, A63XV222 Bed · 2 Bath · Apartment€525,000
Realt Na Mara, 329 Redford Park, Greystones, Co. Wicklow, A63FH583 Bed · 1 Bath · Detached€525,000
2 Bedroom Terrace Homes, Bellevue Rise, 2 Bedroom Terrace Homes, Bellevue Rise, Bellevue Hill, Delgany, Co. Wicklow2 Bed · 1 Bath · Terrace€565,000
2 Bedroom Bungalows, Bellevue Rise, 2 Bedroom Bungalows, Bellevue Rise, Bellevue Hill, Delgany, Co. Wicklow2 Bed · 1 Bath · Bungalow
Daft ID: 15973993

