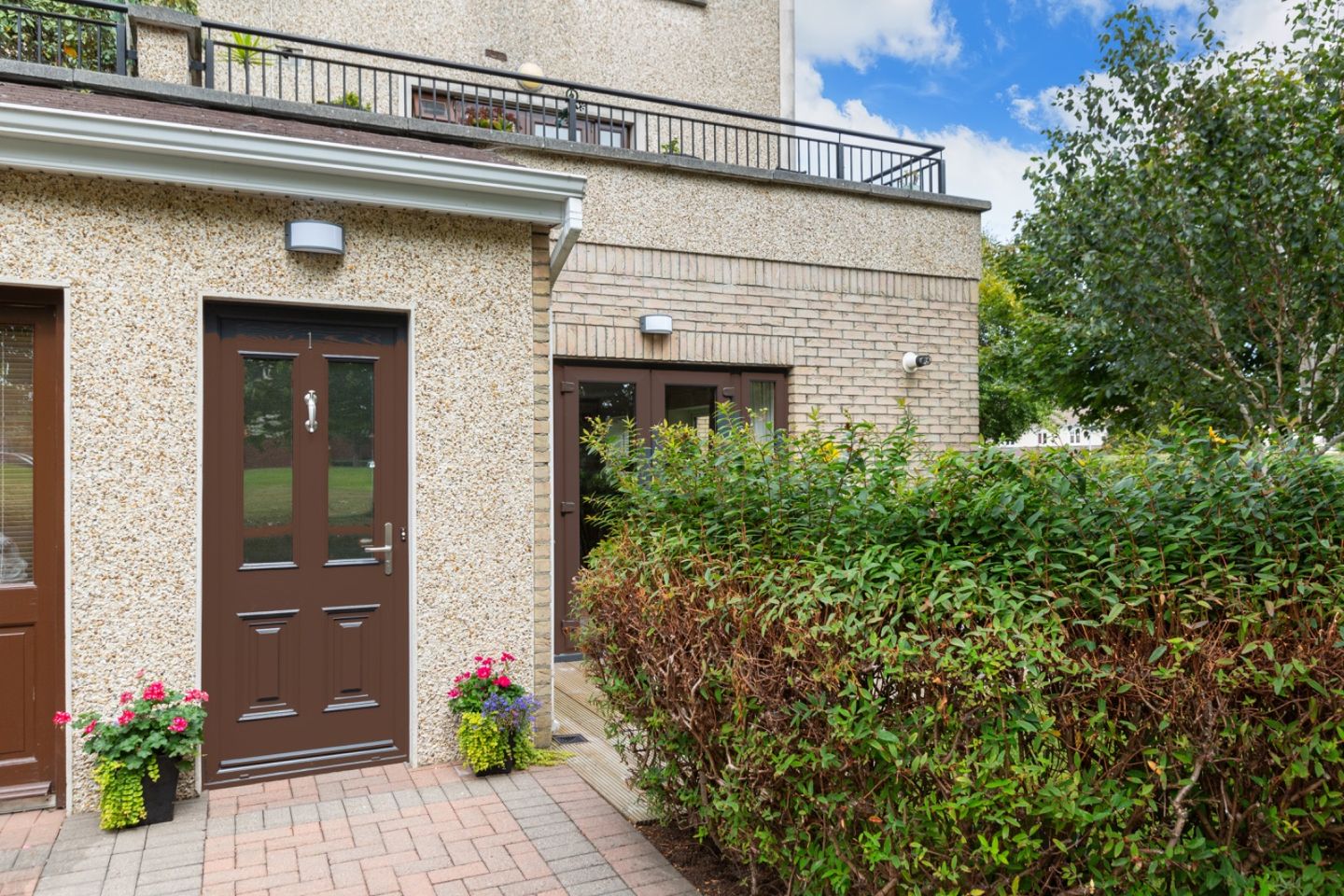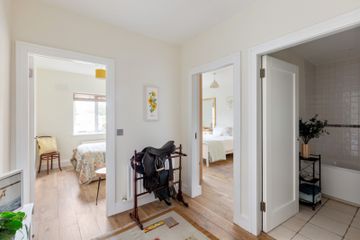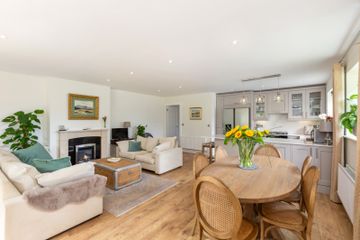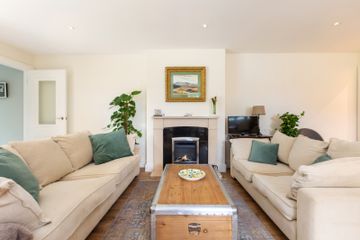



1 Charlesland Court, Charlesland, Greystones, Co. Wicklow, A63H0X3
€435,000
- Price per m²:€4,485
- Estimated Stamp Duty:€4,350
- Selling Type:By Private Treaty
About this property
Description
McGovern Estates is proud to present No. 1 Charlesland Court to the market. This beautifully appointed two-bedroom ground floor apartment enjoys a corner position of the highly sought-after Charlesland development in Greystones. Extensively refurbished and completely redecorated in 2025, this home has been meticulously upgraded offering a true turnkey opportunity for any prospective buyer. No.1 features a newly installed bespoke ‘Shaker’ kitchen, newly fitted shower in main bathroom, all new internal doors and lighting and stunning Chestnut laminated wood flooring enhanced by neutral tones and exceptional finishes throughout. This stunning apartment also benefits from full rewiring and is supported by the Hive smart heating control system as well as all new pvc double glazed windows and doors. The south-facing front aspect floods this home with natural light and a newly installed exterior deck offers a wonderful outdoor seating area which overlooks a beautifully maintained amenity green, ideal for relaxing or entertaining with friends. Off-street parking is conveniently located to the rear of the property and ample on street parking is available to the front. Located just a short stroll from the Charlesland Shopping Complex, and within easy reach of Greystones town, the DART, and a wide array of local amenities, this apartment also offers convenient access to public transport links including bus routes, DART service and the N11 & M50 road networks. This two bedroom apartment extends to 97.1m2 (1,045 sq.ft) The property offers an entrance hall, open plan living/dining room, kitchen, inner hallway, 2 bedrooms, one bedroom with en-suite, a family bathroom and cloak room. Greystones Town is within easy reach where all your needs are catered for with a wonderful selection of bistros, boutiques, restaurants and shops, the village library, churches and a large number of highly regarded schools. There are a host of sports and leisure clubs in the area including sailing, rowing, football, rugby, tennis and GAA. The Shoreline Leisure Centre and swimming pool is on the doorstep, as are a great choice of renowned golf clubs, including Greystones, Powerscourt and Druids Glen. Greystones is situated in a stunning location between the coast and the Wicklow mountains, with easy access to local beaches, countryside and the nearby villages of Delgany and Enniskerry. The commuter will be delighted at the close proximity to the local bus stops and the DART station, all within walking distance. The N11/ M50 is also within easy commute to the city, airport and beyond. ACCOMMODATION Entrance Hallway Tiled flooring, internal door to open plan living/dining room. Living/Dining Room Laminated wood flooring, new electric fireplace with polished stone mantle, black granite inset & hearth, bespoke storage unit, recessed lighting, overlooking south facing garden, new double glazed french doors to south facing deck & grassed lawn. Kitchen Magnificent shaker style bespoke hand painted kitchen, laminated wood flooring, fully fitted kitchen, floor and wall based storage cupboards, inset stainless steel sink unit, extractor hood, stunning quartz countertops, integrated appliances, recessed lighting, feature island lighting. Inner Hallway Laminated wood flooring, hot press off, large cloakroom off, recessed lighting, smoke alarm. Bedroom 1 Laminated wood flooring, floor to ceiling built in wardrobe, overlooking rear off street parking. En-suite Tiled flooring, fully tiled bath with glazed shower door, mains power shower, pedestal wash hand basin with tiled splashback and feature wall mirror, chrome heated towel rail, WC, exterior window. Bedroom 2 Laminated wood flooring, floor to ceiling built in wardrobe, overlooking rear off street parking. Family Bathroom Tiled flooring, fully tiled bath unit with glazed shower door, mains power shower, pedestal wash hand basin with tiled splashback and feature wall mirror, chrome heated towel rail, WC, recessed lighting, extractor fan, exterior window. Front Garden Grass lawn, wooden decking, mature trees, shrubs and hedging, overlooking mature amenity green. SPECIAL FEATURES Stunning ground floor apartment Immaculately presented throughout New lighting & fully rewired 2025 New main bathroom shower 2025 Electric fireplace New Shaker kitchen 2025 All new internal doors 2025 New laminate flooring 2025 Reconfigured bedrooms 2025 Complete redecoration 2025 New exterior decking 2025 New double glazing throughout Gas fired central heating Broadband available Hive system Owner occupied South facing to the front Off street parking to rear Overlooking amenity green N11 & M50 road networks close by Charlesland shopping complex with in walking distance Public bus service only minutes away
The local area
The local area
Sold properties in this area
Stay informed with market trends
Local schools and transport

Learn more about what this area has to offer.
School Name | Distance | Pupils | |||
|---|---|---|---|---|---|
| School Name | Greystones Community National School | Distance | 730m | Pupils | 411 |
| School Name | Delgany National School | Distance | 1.3km | Pupils | 207 |
| School Name | Kilcoole Primary School | Distance | 1.9km | Pupils | 575 |
School Name | Distance | Pupils | |||
|---|---|---|---|---|---|
| School Name | St Laurence's National School | Distance | 1.9km | Pupils | 673 |
| School Name | St Brigid's National School | Distance | 2.2km | Pupils | 389 |
| School Name | St Patrick's National School | Distance | 2.3km | Pupils | 407 |
| School Name | St Kevin's National School | Distance | 2.4km | Pupils | 458 |
| School Name | Greystones Educate Together National School | Distance | 2.8km | Pupils | 441 |
| School Name | Gaelscoil Na Gcloch Liath | Distance | 2.9km | Pupils | 256 |
| School Name | Woodstock Educate Together National School | Distance | 5.2km | Pupils | 117 |
School Name | Distance | Pupils | |||
|---|---|---|---|---|---|
| School Name | Greystones Community College | Distance | 590m | Pupils | 630 |
| School Name | St David's Holy Faith Secondary | Distance | 2.1km | Pupils | 772 |
| School Name | Colaiste Chraobh Abhann | Distance | 3.0km | Pupils | 774 |
School Name | Distance | Pupils | |||
|---|---|---|---|---|---|
| School Name | Temple Carrig Secondary School | Distance | 3.0km | Pupils | 946 |
| School Name | Pres Bray | Distance | 7.5km | Pupils | 649 |
| School Name | St. Kilian's Community School | Distance | 7.5km | Pupils | 416 |
| School Name | Loreto Secondary School | Distance | 8.1km | Pupils | 735 |
| School Name | St Thomas' Community College | Distance | 8.5km | Pupils | 14 |
| School Name | North Wicklow Educate Together Secondary School | Distance | 8.6km | Pupils | 325 |
| School Name | Coláiste Raithín | Distance | 8.8km | Pupils | 342 |
Type | Distance | Stop | Route | Destination | Provider | ||||||
|---|---|---|---|---|---|---|---|---|---|---|---|
| Type | Bus | Distance | 360m | Stop | Three Trouts Bridge | Route | L3 | Destination | Glenbrook Park | Provider | Go-ahead Ireland |
| Type | Bus | Distance | 360m | Stop | Three Trouts Bridge | Route | X1 | Destination | Kilcoole | Provider | Dublin Bus |
| Type | Bus | Distance | 360m | Stop | Three Trouts Bridge | Route | X2 | Destination | Newcastle | Provider | Dublin Bus |
Type | Distance | Stop | Route | Destination | Provider | ||||||
|---|---|---|---|---|---|---|---|---|---|---|---|
| Type | Bus | Distance | 370m | Stop | Charlesland | Route | X2 | Destination | Hawkins Street | Provider | Dublin Bus |
| Type | Bus | Distance | 370m | Stop | Charlesland | Route | L2 | Destination | Bray Station | Provider | Go-ahead Ireland |
| Type | Bus | Distance | 370m | Stop | Charlesland | Route | 84n | Destination | Charlesland | Provider | Nitelink, Dublin Bus |
| Type | Bus | Distance | 370m | Stop | Charlesland | Route | X1 | Destination | Hawkins Street | Provider | Dublin Bus |
| Type | Bus | Distance | 390m | Stop | Charlesland | Route | X1 | Destination | Kilcoole | Provider | Dublin Bus |
| Type | Bus | Distance | 390m | Stop | Charlesland | Route | X2 | Destination | Newcastle | Provider | Dublin Bus |
| Type | Bus | Distance | 390m | Stop | Charlesland | Route | L2 | Destination | Newcastle | Provider | Go-ahead Ireland |
Your Mortgage and Insurance Tools
Check off the steps to purchase your new home
Use our Buying Checklist to guide you through the whole home-buying journey.
Budget calculator
Calculate how much you can borrow and what you'll need to save
BER Details
Ad performance
- Date listed28/08/2025
- Views3,351
- Potential views if upgraded to an Advantage Ad5,462
Similar properties
€395,000
17 Blacklion Manor, Greystones, Co. Wicklow, A63XH562 Bed · 2 Bath · Apartment€410,000
Apartment 78, Concordia, Seabourne View, Charlesland, Greystones, Co. Wicklow, A63D4222 Bed · 2 Bath · Apartment€410,000
Apartment 71 , Priory Court, Eden Gate, Delgany, Delgany, Co. Wicklow, A63HX372 Bed · 2 Bath · Apartment€425,000
321 Charlesland Park, Greystones, Co Wicklow, A63HK313 Bed · 3 Bath · Duplex
€475,000
102 Charlesland Grove,Charlesland, Greystones, Co. Wicklow, A63WY272 Bed · 3 Bath · Terrace€525,000
4 Hawkins Wood Close, Hawkins Wood, Greystones, Co Wicklow, A63K2F92 Bed · 2 Bath · House€545,000
32 Church View, Eden Gate, Delgany, Delgany, Co. Wicklow, A63CX273 Bed · 3 Bath · Terrace€565,000
2 Bedroom Bungalows, Bellevue Rise, 2 Bedroom Bungalows, Bellevue Rise, Bellevue Hill, Delgany, Co. Wicklow2 Bed · 1 Bath · Bungalow€595,000
240 Redford Park, Greystones, Co. Wicklow, A63PX622 Bed · 1 Bath · Detached€600,000
Holly Hill, Convent Road, Holly Hill Development, Holly Hill Development, Holly Hill, Convent Road, Delgany, Co. Wicklow2 Bed · 1 Bath · Bungalow€620,000
3 Bedroom Terrace Homes, Bellevue Rise, 3 Bedroom Terrace Homes, Bellevue Rise, Bellevue Hill, Delgany, Co. Wicklow3 Bed · 2 Bath · Terrace€665,000
10 Glenheron View, Greystones, Delgany, Co. Wicklow, A63P7103 Bed · 3 Bath · Semi-D
Daft ID: 16272494

