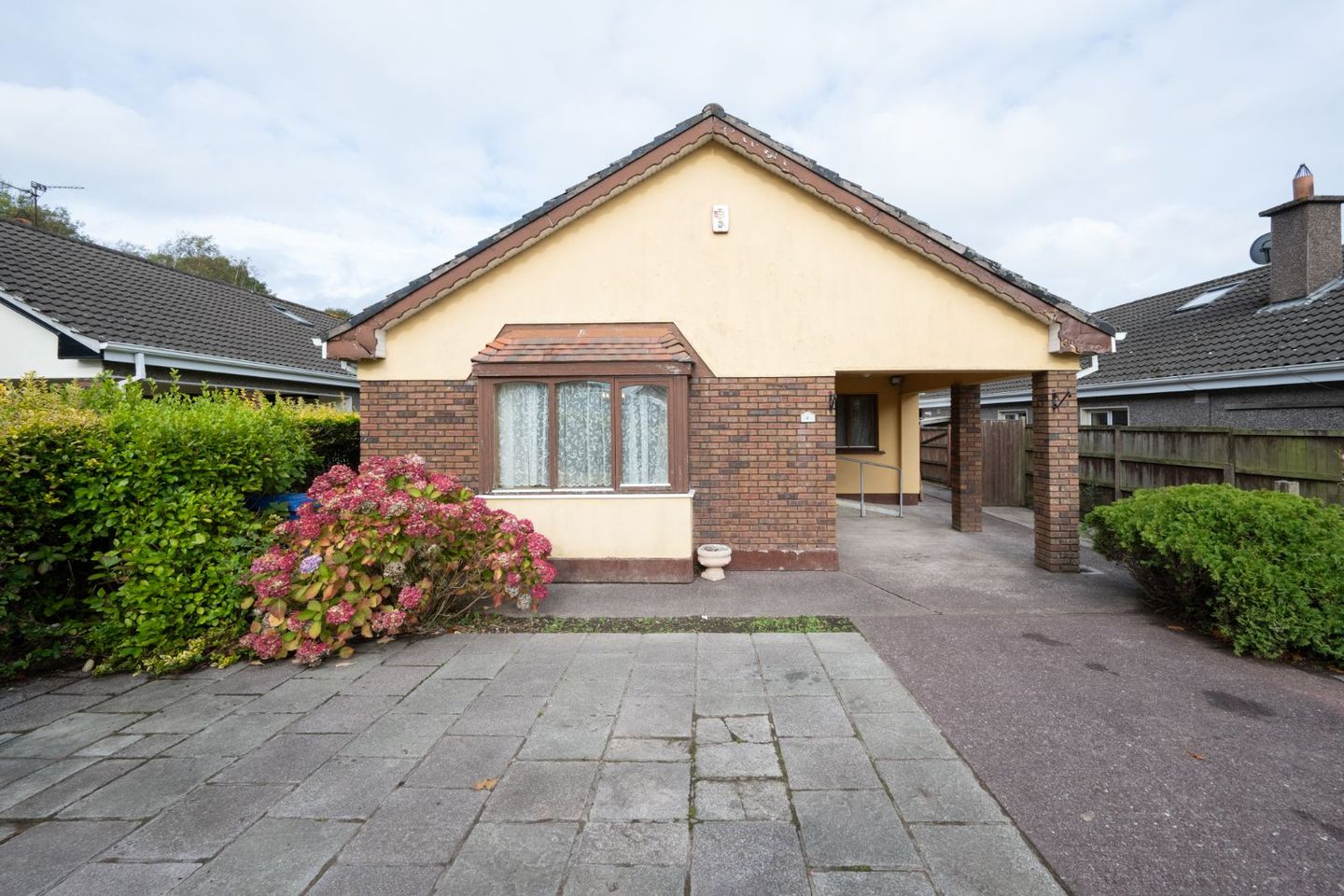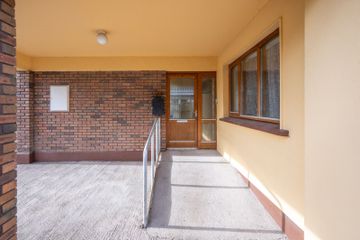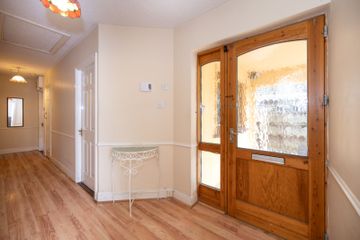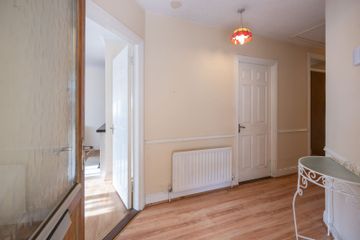



4 The Gardens, Gleann Na Ri, Tower, Model Village, Co. Cork, T23WR59
€410,000
- Price per m²:€3,565
- Estimated Stamp Duty:€4,100
- Selling Type:By Private Treaty
- BER No:118838408
- Energy Performance:228.65 kWh/m2/yr
About this property
Highlights
- Detached 4 Bedroom bungalow is mature estate
- Off-street parking & carport
- Private rear garden
- Excellent potential to modernise
- Convenient location, close to all amenitie in Ballincollig
Description
Welcome to 4 The Gardens, a spacious three bedroom detached property ideally situated in a quiet and mature cul-de-sac within the ever-popular Gleann Na Ri development in Tower, just minutes from Blarney Village and an easy commute to Cork City. This well-built property offers generous and well-balanced accommodation over two levels, providing excellent space for family living and great potential for modernisation. The property features a charming brick and painted render façade, a pitched tiled roof, and a sheltered carport providing covered parking and side access to the rear garden. The paved driveway offers ample off-street parking, while the front garden, with mature shrubs and flowering hydrangeas, adds a welcoming touch of colour. Foyer/Hallway – 2.47 x 1.67/ 5.09 x 0.91 Upon entering, you’re greeted by a warm and inviting L-shaped hallway that flows effortlessly, providing easy access to all main areas of the home. Living Room – 4.34 x 4.81 Bright and welcoming living room – Featuring an elegant open fireplace with a beautifully tiled surround, this inviting space exudes warmth and character. A striking chandelier adds a touch of sophistication, while a large window floods the room with natural light, creating an airy and comfortable atmosphere ideal for relaxing or spending time with family. Kitchen/Dining – 2.44 x 2.45/ 3.67 x 3.57 This inviting kitchen-diner features a well-planned layout with plenty of natural light streaming through large windows. The kitchen offers extensive counter space, a stainless-steel sink, integrated oven, electric hob, and generous wooden cabinetry for storage. A tiled backsplash, matching tiled floor. The open-plan design flows easily into a dining area with space for a family table, ideal for both everyday living and entertaining, with direct access to the conservatory and utility room. Utility – 1.76 x 1.59 Well-appointed utility room with direct access to the rear garden, and space for additional appliances — offering both convenience and functionality for daily household needs. Conservatory - 2.70 x 2.93 Bright and airy extension of the home, featuring large windows and a glazed roof that fill the space with natural light. Overlooking the garden, it offers the perfect setting for relaxing, entertaining, or enjoying a peaceful morning coffee while taking in the surroundings. Master Bedroom – 3.53 x 3.57 Generously sized double bedroom featuring a front aspect window that fills the room with natural light. Includes built-in wardrobes, offering ample storage while maintaining a clean and uncluttered layout. En-Suite - 1.00 x 2.64 Featuring a shower, wash hand basin, WC, and a mirror. Bedroom 2 - 2.69 x 3.04 Cozy single bedroom – Located on the ground floor, this room features a side window that lets in natural light, timber flooring, and built-in wardrobes for practical storage. Bedroom 3/ Study - 3.01 x 3.04 Versatile room – Ideal for a small home office or study, featuring built-in wardrobes and stairs leading to the upper accommodation, combining practicality with convenient access. Attic Conversion - 4.24 x 3.42 Spacious room – Featuring a bright ceiling-aspect window that fills the room with natural light. The space offers ample storage and a spacious walk-in wardrobe, creating a comfortable and functional retreat. Family Bathroom – 3.62 x 1.49 Fully tiled bathroom - Featuring a Velux window that fills the space with natural light, a shower, wash hand basin, and WC, combining functionality with a clean. Attic Conversion - 4.03 x 3.43 Spacious room – Featuring a bright ceiling-aspect window that fills the room with natural light. The space offers ample storage and a spacious walk-in wardrobe, creating a comfortable and functional retreat. Garden Details - Front garden – Offering ample parking, the space is laid with tarmac and a patio area, surrounded by mature shrubbery. A pathway leads to the rear garden, which overlooks a child-friendly green, creating a welcoming and practical outdoor area. Rear garden – Laid out with a red brick patio, the previous shrubbery has been cleared, offering the perfect opportunity to plant your own bushes. The garden is enclosed by a combination of fencing and stone walls, providing privacy and a charming backdrop for outdoor living.
The local area
The local area
Sold properties in this area
Stay informed with market trends
Local schools and transport
Learn more about what this area has to offer.
School Name | Distance | Pupils | |||
|---|---|---|---|---|---|
| School Name | Cloghroe National School | Distance | 1.6km | Pupils | 519 |
| School Name | Scoil Chroí Íosa | Distance | 2.0km | Pupils | 287 |
| School Name | Gaelscoil Mhuscraí | Distance | 2.5km | Pupils | 186 |
School Name | Distance | Pupils | |||
|---|---|---|---|---|---|
| School Name | Clogheen National School | Distance | 3.2km | Pupils | 169 |
| School Name | Scoil Barra | Distance | 4.1km | Pupils | 448 |
| School Name | Our Lady Of Good Counsel | Distance | 4.2km | Pupils | 68 |
| School Name | Scoil Mhuire Ballincollig | Distance | 4.5km | Pupils | 447 |
| School Name | Scoil Eoin Ballincollig | Distance | 4.5km | Pupils | 391 |
| School Name | Gaelscoil Uí Ríordáin | Distance | 4.6km | Pupils | 731 |
| School Name | Vicarstown Mixed National School | Distance | 5.0km | Pupils | 158 |
School Name | Distance | Pupils | |||
|---|---|---|---|---|---|
| School Name | Scoil Mhuire Gan Smál | Distance | 2.7km | Pupils | 1082 |
| School Name | Le Cheile Secondary School Ballincollig | Distance | 3.7km | Pupils | 195 |
| School Name | Ballincollig Community School | Distance | 4.1km | Pupils | 980 |
School Name | Distance | Pupils | |||
|---|---|---|---|---|---|
| School Name | Coláiste Choilm | Distance | 4.3km | Pupils | 1364 |
| School Name | Bishopstown Community School | Distance | 6.9km | Pupils | 339 |
| School Name | Mount Mercy College | Distance | 6.9km | Pupils | 815 |
| School Name | Terence Mac Swiney Community College | Distance | 6.9km | Pupils | 306 |
| School Name | Coláiste An Spioraid Naoimh | Distance | 7.4km | Pupils | 700 |
| School Name | Nano Nagle College | Distance | 7.9km | Pupils | 136 |
| School Name | Gaelcholáiste Mhuire | Distance | 8.3km | Pupils | 683 |
Type | Distance | Stop | Route | Destination | Provider | ||||||
|---|---|---|---|---|---|---|---|---|---|---|---|
| Type | Bus | Distance | 110m | Stop | Maranatha House | Route | 235 | Destination | Cork | Provider | Bus Éireann |
| Type | Bus | Distance | 110m | Stop | Maranatha House | Route | 215 | Destination | Cloghroe | Provider | Bus Éireann |
| Type | Bus | Distance | 150m | Stop | Barters Wood | Route | 235 | Destination | Rylane Via Cloghroe | Provider | Bus Éireann |
Type | Distance | Stop | Route | Destination | Provider | ||||||
|---|---|---|---|---|---|---|---|---|---|---|---|
| Type | Bus | Distance | 150m | Stop | Barters Wood | Route | 235 | Destination | Donoughmore Via Blarney | Provider | Bus Éireann |
| Type | Bus | Distance | 190m | Stop | Barters Wood | Route | 235 | Destination | Cork | Provider | Bus Éireann |
| Type | Bus | Distance | 190m | Stop | Barters Wood | Route | 215 | Destination | Cloghroe | Provider | Bus Éireann |
| Type | Bus | Distance | 270m | Stop | Barters Wood | Route | 215 | Destination | Mahon Pt. S.c. | Provider | Bus Éireann |
| Type | Bus | Distance | 270m | Stop | Barters Wood | Route | 215 | Destination | St. Patrick Street | Provider | Bus Éireann |
| Type | Bus | Distance | 330m | Stop | Primrose Hill | Route | 235 | Destination | Cork | Provider | Bus Éireann |
| Type | Bus | Distance | 330m | Stop | Primrose Hill | Route | 215 | Destination | Cloghroe | Provider | Bus Éireann |
Your Mortgage and Insurance Tools
Check off the steps to purchase your new home
Use our Buying Checklist to guide you through the whole home-buying journey.
Budget calculator
Calculate how much you can borrow and what you'll need to save
BER Details
BER No: 118838408
Energy Performance Indicator: 228.65 kWh/m2/yr
Statistics
- 07/10/2025Entered
- 512Property Views
- 835
Potential views if upgraded to a Daft Advantage Ad
Learn How
Daft ID: 16314246

