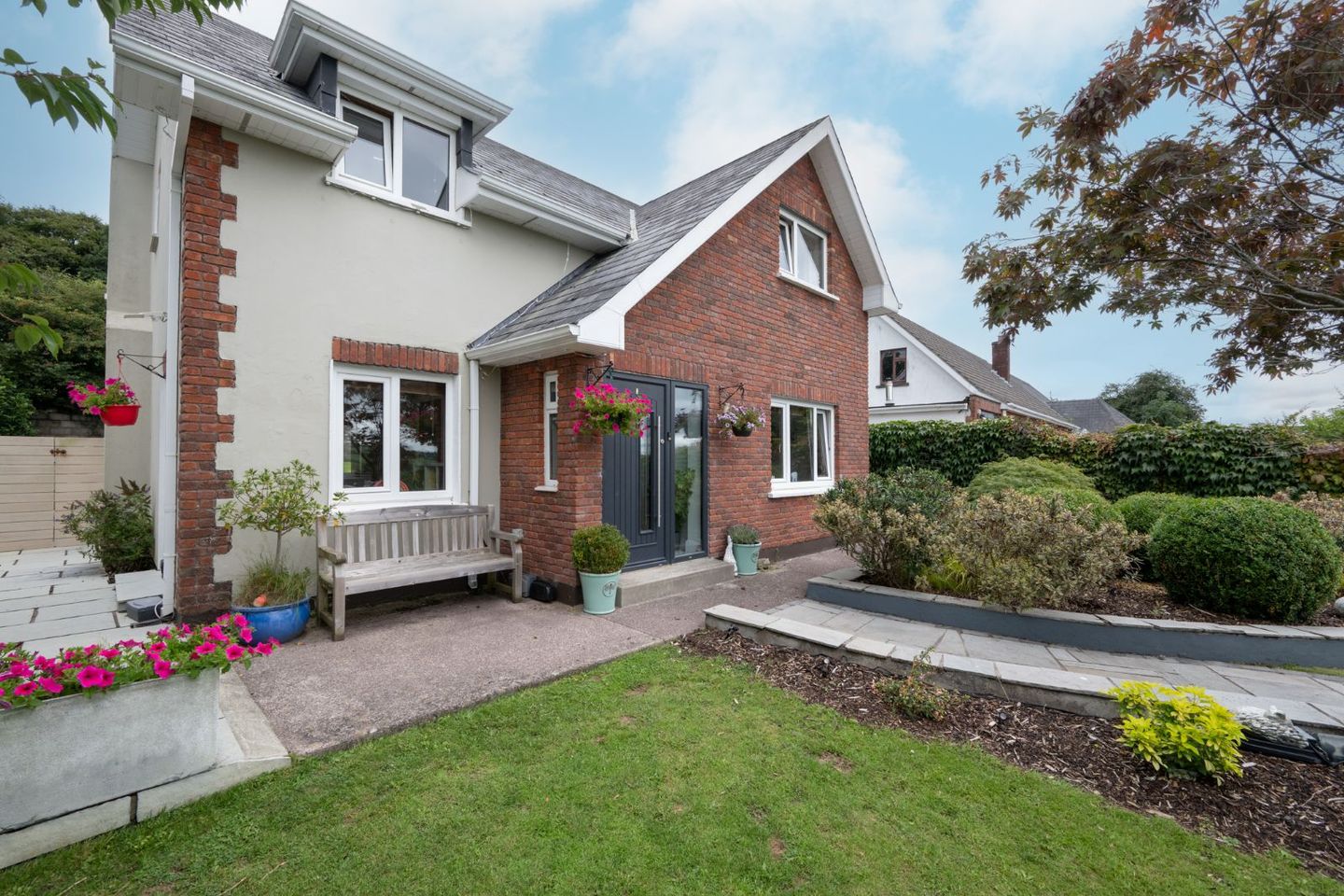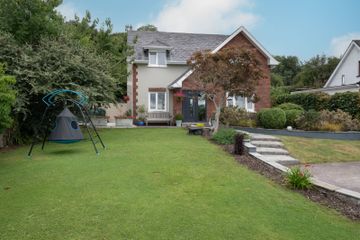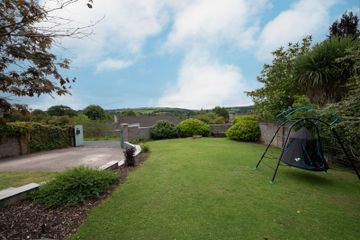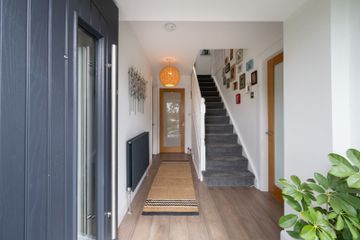



Meadowlodge, Kiely's Lane, Tower, Blarney, Co. Cork, T23DE02
€595,000
- Estimated Stamp Duty:€5,950
- Selling Type:By Private Treaty
- BER No:106308299
- Energy Performance:135.89 kWh/m2/yr
About this property
Highlights
- Superbely appointed home with stunning garden
- Prime location to Cloghroe and Tower village
- Turnkey condition
- All main services
- Oil fired central heating
Description
Nestled in the peaceful and highly sought-after location of Kielys Lane, Tower, Meadowlodge built in 2004, is a beautifully presented four-bedroom detached home set on a mature and private site. The property offers exceptional privacy, particularly to the rear, with a secluded garden that provides a serene and secure outdoor space ideal for family life and entertaining. Inside, the home has been upgraded to a high standard throughout, blending modern style with everyday functionality. The heart of the home is the elegant Kube kitchen, complete with a luxurious quartz worktop, solid wood coffee bar, and premium appliances including a Miele induction hob with downdraft extractor, Siemens oven, oven/microwave, and dishwasher. The spacious utility room is equally well-equipped, featuring a rising and folding clothes airer, utility sink, space for washer and dryer, and a fridge freezer. The entrance hall makes a strong first impression, with a striking Palladio front door and smart pull-out under-stairs drawers for clever storage. The living area is warm and welcoming, centred around a multifuel stove—perfect for cozy evenings. Upstairs, the accommodation comprises four well-proportioned bedrooms, each offering bright, comfortable living space. The main bathroom and ensuite have both been upgraded to a modern and contemporary standard, featuring high-quality finishes and fittings to create stylish space for everyday use. This home also benefits from a B3 BER rating, with energy-efficient features such as pumped wall insulation, double attic insulation, and a Grant condensing oil boiler. Heating is zoned and smart-controlled via Hive, with an upstairs, downstairs and hot water main zones as well as Hive TRV's in most rooms allowing granular control of tempatures on a room by room basis. Features of the Home: Ultra-fast fibre broadband available (up to 5Gbps) Ohme Pro EV charger with 8-metre tethered cable Floored attic providing excellent additional storage Govee smart exterior lighting, app-controlled with colour themes and schedules Zoned smart heating system with Hive controls and thermostatic radiator valves Energy-efficient upgrades: wall and attic insulation, modern oil boiler Spacious and private rear garden High-quality fixtures and fittings throughout Modern bathrooms and contemporary décor Entrance Hall: 4.27m x 1.96m Welcoming entrance hall with access to all accommodation, benefits from understairs smart storage. Living Room: 5.86m x 3.82m An exceptional bright room, benefitting from dual aspect and double doors leading to a seated patio area at the side of the home. Benefits from recessed lighting and multi fuel stove that is surrounded by slate cladding. Open Plan Kitchen: 3.19m x 2.57m The heart of Meadowlodge is its spacious open-plan kitchen, dining, and family area—designed with modern living in mind. This bright and welcoming space features a sleek Kube kitchen with a quartz worktop, solid wood coffee bar, and top-of-the-range appliances. The layout flows effortlessly into a generous dining area and relaxed family space, creating the perfect setting for everyday living and entertaining. Large windows and patio doors flood the area with natural light, while the contemporary design and finishes provide both style and comfort. W.C: 1.97m x 1.61m Located off the entrance hall, finished with sleek and modern floor tiles, a floating sink and a modern towel radiator. Utility Room: 3.08m x 1.84m This space has been cleverly designed with functionality in mind. Located just off the kitchen, it offers ample room for laundry and storage, complete with a rising and folding clothes airer, utility sink, and dedicated space for a washer, dryer, and fridge freezer. A back hall connects the utility to both the side and rear of the property, providing convenient external access. Landing: Access to all bedroom accommodation and attic space (via a stira stairs). Benefits from a dome ceiling light, gives great natural light throughout the upstairs. Bedroom 1: 3.55m x 3.41m Overlooking the front garden, this generous bedroom benefits from built in wardrobes and recessed ceiling lighting. Ensuite: 2.34m x 1.51m : Comprising of three-piece shower suite with pump shower, the floor is tiled, and the walls are partially tiled with stylish subway tiles. Bedroom 2: 3.66m x 2.99m Overlooking the front garden, this spacious double bedroom benefits from built in wardrobes. Bathroom: 2.28m x 2.04m Modern and stylish fully tiled room, that comprises of three-piece bath suite with an electrical shower. Bedroom 3: 2.47m x 2.47m Double bedroom to the rear of the property with a Velux window Bedroom 4: 3.32m x 2.19m Located to the rear of the property, benefits from built in wardrobes and a Velux window. Garden: The rear garden is a true highlight—beautifully landscaped and exceptionally private, it offers a peaceful outdoor retreat surrounded by mature trees and shrubs. Thoughtfully laid out over split levels, the garden features a neatly maintained lawn on the upper tier, ideal for play or relaxing in the sun. There are two separate patio seating areas, perfect for al fresco dining or morning coffee, along with a garden shed for additional storage. A side access pathway includes a third seated patio area, making the outdoor space both functional and inviting. To the front of the property, you'll find off-street parking, a manicured lawn, and attractive patio steps leading to the entrance. A boundary wall ensures privacy and definition, adding to the home’s overall kerb appeal.
The local area
The local area
Sold properties in this area
Stay informed with market trends
Local schools and transport

Learn more about what this area has to offer.
School Name | Distance | Pupils | |||
|---|---|---|---|---|---|
| School Name | Cloghroe National School | Distance | 890m | Pupils | 519 |
| School Name | Scoil Chroí Íosa | Distance | 3.4km | Pupils | 287 |
| School Name | Gaelscoil Mhuscraí | Distance | 3.9km | Pupils | 186 |
School Name | Distance | Pupils | |||
|---|---|---|---|---|---|
| School Name | Scoil Barra | Distance | 4.1km | Pupils | 448 |
| School Name | Vicarstown Mixed National School | Distance | 4.1km | Pupils | 158 |
| School Name | Our Lady Of Good Counsel | Distance | 4.1km | Pupils | 68 |
| School Name | Gaelscoil Uí Ríordáin | Distance | 4.3km | Pupils | 731 |
| School Name | Clogheen National School | Distance | 4.3km | Pupils | 169 |
| School Name | Scoil Mhuire Ballincollig | Distance | 4.7km | Pupils | 447 |
| School Name | Scoil Eoin Ballincollig | Distance | 4.8km | Pupils | 391 |
School Name | Distance | Pupils | |||
|---|---|---|---|---|---|
| School Name | Le Cheile Secondary School Ballincollig | Distance | 4.1km | Pupils | 195 |
| School Name | Ballincollig Community School | Distance | 4.1km | Pupils | 980 |
| School Name | Coláiste Choilm | Distance | 4.8km | Pupils | 1364 |
School Name | Distance | Pupils | |||
|---|---|---|---|---|---|
| School Name | Bishopstown Community School | Distance | 7.9km | Pupils | 339 |
| School Name | Mount Mercy College | Distance | 8.0km | Pupils | 815 |
| School Name | Terence Mac Swiney Community College | Distance | 8.2km | Pupils | 306 |
| School Name | Coláiste An Spioraid Naoimh | Distance | 8.4km | Pupils | 700 |
| School Name | Nano Nagle College | Distance | 9.3km | Pupils | 136 |
| School Name | Gaelcholáiste Mhuire | Distance | 9.6km | Pupils | 683 |
| School Name | North Monastery Secondary School | Distance | 9.7km | Pupils | 283 |
Type | Distance | Stop | Route | Destination | Provider | ||||||
|---|---|---|---|---|---|---|---|---|---|---|---|
| Type | Bus | Distance | 380m | Stop | Saint Philomena's Crescent | Route | 215 | Destination | Cloghroe | Provider | Bus Éireann |
| Type | Bus | Distance | 380m | Stop | Saint Philomena's Crescent | Route | 235 | Destination | Cork | Provider | Bus Éireann |
| Type | Bus | Distance | 390m | Stop | Saint Philomena's Crescent | Route | 235 | Destination | Donoughmore Via Blarney | Provider | Bus Éireann |
Type | Distance | Stop | Route | Destination | Provider | ||||||
|---|---|---|---|---|---|---|---|---|---|---|---|
| Type | Bus | Distance | 390m | Stop | Saint Philomena's Crescent | Route | 215 | Destination | St. Patrick Street | Provider | Bus Éireann |
| Type | Bus | Distance | 390m | Stop | Saint Philomena's Crescent | Route | 215 | Destination | Mahon Pt. S.c. | Provider | Bus Éireann |
| Type | Bus | Distance | 390m | Stop | Saint Philomena's Crescent | Route | 235 | Destination | Rylane Via Cloghroe | Provider | Bus Éireann |
| Type | Bus | Distance | 460m | Stop | Coolflugh | Route | 215 | Destination | St. Patrick Street | Provider | Bus Éireann |
| Type | Bus | Distance | 460m | Stop | Coolflugh | Route | 235 | Destination | Rylane Via Cloghroe | Provider | Bus Éireann |
| Type | Bus | Distance | 460m | Stop | Coolflugh | Route | 235 | Destination | Donoughmore Via Blarney | Provider | Bus Éireann |
| Type | Bus | Distance | 460m | Stop | Coolflugh | Route | 215 | Destination | Mahon Pt. S.c. | Provider | Bus Éireann |
Your Mortgage and Insurance Tools
Check off the steps to purchase your new home
Use our Buying Checklist to guide you through the whole home-buying journey.
Budget calculator
Calculate how much you can borrow and what you'll need to save
BER Details
BER No: 106308299
Energy Performance Indicator: 135.89 kWh/m2/yr
Statistics
- 17,165Property Views
- 27,979
Potential views if upgraded to a Daft Advantage Ad
Learn How
Similar properties
€550,000
12 Carrig Court, Ballincollie, Dublin Pike, Co. Cork, T23NP685 Bed · 2 Bath · Detached€580,000
Ballinraha Cross, Blarney, Whitechurch, Co. Cork, T23E7725 Bed · 2 Bath · Detached€595,000
Fiddlers Brook, Ballycraheen, Matehy, Co. Cork, P32E1664 Bed · 4 Bath · Detached€750,000
1 Droumcarra, Tower, Cloghroe, Co. Cork, T23X5764 Bed · 3 Bath · Detached
Daft ID: 16237294

