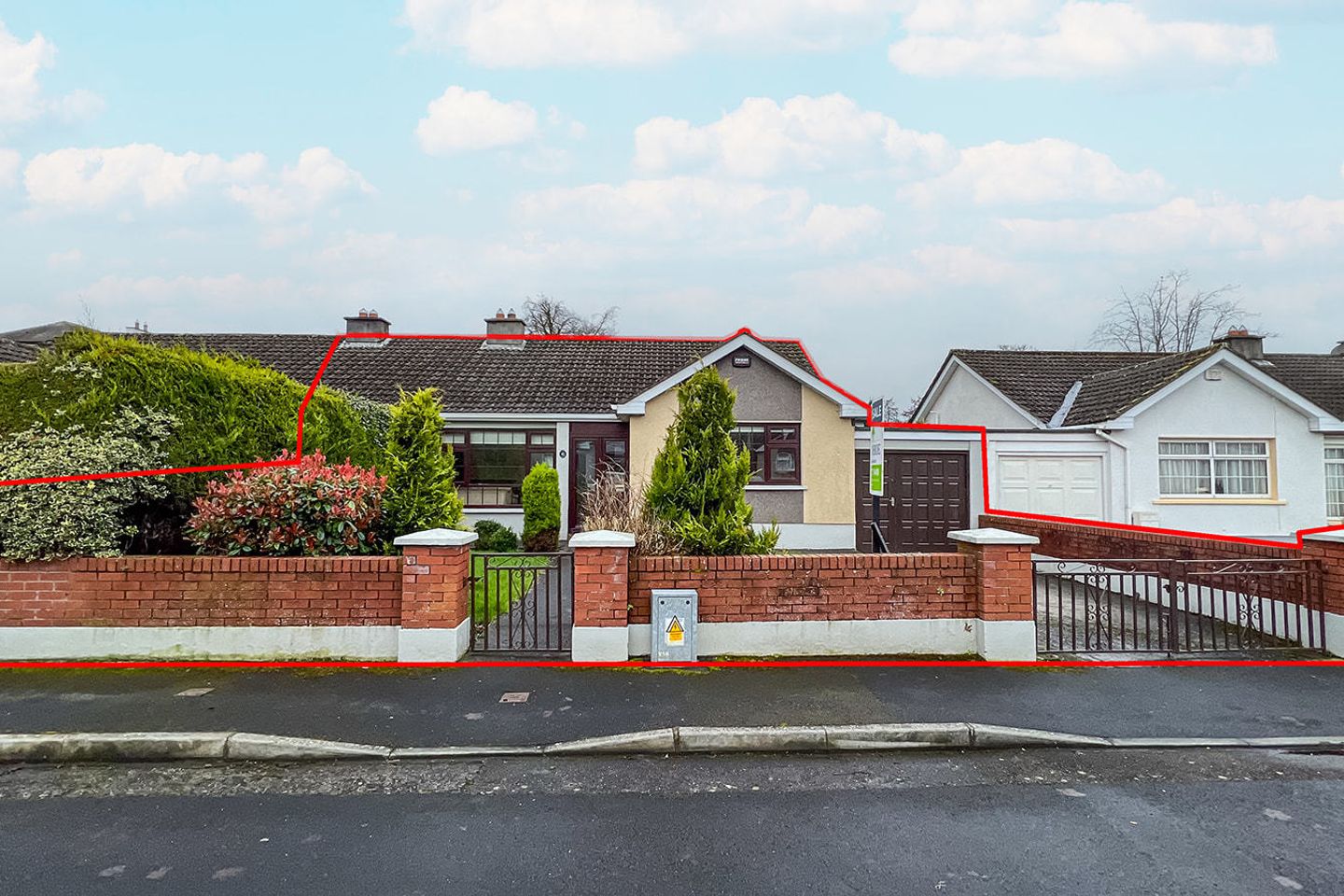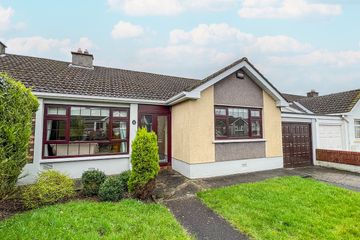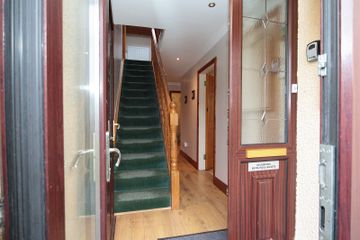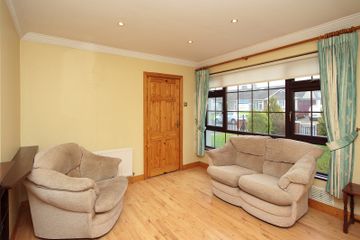


+24

28
45 Lacken Drive, Kilkenny, Co. Kilkenny, R95Y79E
€300,000
SALE AGREED4 Bed
2 Bath
138 m²
Bungalow
Description
- Sale Type: For Sale by Private Treaty
- Overall Floor Area: 138 m²
Location:
This property is situated in a quiet cul de sac and forms part of a small mature development tucked in just off the Dublin Road at Lacken Drive, within a short stroll from John Street, MacDonagh Junction shopping centre and train station. The property is also located within walking distance of the historic Kilkenny town centre and a host of stylish boutiques, restaurants, licensed premises and all the amenities that you would expect to find in a modern and cultured city. This very attractive single storey property is just minutes away from a number of primary and secondary schools, shops and supermarkets.
Lacken Drive is perfectly placed to enjoy all the benefits of city life within a private, well established location.
Description:
No. 45 Lacken Drive is an attractive 4 bedroom semi-detached bungalow with attic conversation and adjoining garage. The property is located on a quiet cul de sac road and surrounded by mature gardens and hedging and wall boundary. The bungalow was originally built in or around 1974 and is of concrete block construction and it has the benefit of modern conveniences which includes pvc double glazed windows and doors and gas fired central heating.
No. 45 is a fine semi-detached bungalow residence which has been extended to the rear circa 1982.
The living accommodation extends to approx. 120sqm on the ground floor with an additional two room attic extension with guest w.c. To the rear of the property lies the small yet private garden that is accessed via the adjoining garage.
The spacious living accommodation comprises of porch, entrance hallway, sitting room, shower room, four bedrooms with one ensuite, living room, kitchen/dining area, two attic rooms and guest w.c.
Accommodation (Approx. 138sqm):
Entrance hallway: 1.62m x 5.66m With laminated wood flooring. Carpet to stairs. Coving to ceiling. Recessed lights.
Sitting room: 3.843m x 3.25m. With laminated wood flooring. Coving to ceiling. Recessed lighting. Gas fireplace with marble surround. Inbuilt display cabinet. Blinds. Curtains. Curtain pole.
Living/dining area: 4.44m x 4.00m. With laminated wood flooring. Stanley stove. Fireplace with marble surround. Hot-press off. Coving to ceiling. Recessed lights. Blinds. Curtain.
Curtain rod.
Kitchen: 2.51m x 4.93m. With fitted kitchen and worktops. Blinds.
Neff hop. Whirlpool double oven. Bosch dishwasher. Zanussi washing machine . Zanussi fridge/freezer. Ceramic floor tiles.
Bedroom 1: 3.61m x 3.77m. With laminated wood flooring. Coving to ceiling. Recessed lights. Blinds. Light fitting.
Bedroom 2: 3.88m x 2.62m With laminated wood flooring. Light fitting.
Bedroom 3: 2.84m x 3.17m. With laminated wood flooring. Curtains. Curtain rod. Light fitting
Bathroom: 1.76m x 1.974m. Ceramic flooring. W.C. Wash hand basin. Triton shower with surround.
Bedroom 4: 2.862m x 2.62m. With laminated wood flooring. Light fitting.
Ensuite: 0.8m x 1.93m. Mirrors. Wash hand basin. Vinyl flooring. Toilet.
Back hallway: 1.09m x 2.09m Ceramic floor tiles. Door to rear garden.
Attic room 1: 3.84m x 3.31m Wood floor. Storage press.
Attic room 2: 4.06m x 3.28m Wood floor. Storage press.
Landing: 1.48m x 3.26m. Carpet to landing and stairs.
W.C. 1.21m x 1.64m. Vinyl Floor. Wash hand basin. W.C. Shelves.
Garage: 3.87m x 2.52m With power supply. Outdoor tap.

Can you buy this property?
Use our calculator to find out your budget including how much you can borrow and how much you need to save
Property Features
- An attractive 4 bedroom semi-detached bungalow with attic conversation and adjoining garage
- A very popular location within walking distance of all town amenities.
- Situated in a quiet cul de sac and forms part of a small mature development
- Eircode: R95Y79E
Map
Map
Local AreaNEW

Learn more about what this area has to offer.
School Name | Distance | Pupils | |||
|---|---|---|---|---|---|
| School Name | St John's Senior School Kilkenny | Distance | 760m | Pupils | 225 |
| School Name | The Lake Junior School | Distance | 820m | Pupils | 228 |
| School Name | St John Of God Kilkenny | Distance | 1.1km | Pupils | 357 |
School Name | Distance | Pupils | |||
|---|---|---|---|---|---|
| School Name | Presentation Primary School | Distance | 1.2km | Pupils | 441 |
| School Name | Mother Of Fair Love Spec School | Distance | 1.2km | Pupils | 58 |
| School Name | St Patrick's De La Salle Boys National School | Distance | 1.3km | Pupils | 384 |
| School Name | Gaelscoil Osrai | Distance | 1.5km | Pupils | 456 |
| School Name | Cbs Primary Kilkenny | Distance | 1.5km | Pupils | 198 |
| School Name | Kilkenny School Project | Distance | 1.8km | Pupils | 239 |
| School Name | St. Canice's Co-ed. National School | Distance | 1.8km | Pupils | 629 |
School Name | Distance | Pupils | |||
|---|---|---|---|---|---|
| School Name | Coláiste Pobail Osraí | Distance | 1.1km | Pupils | 229 |
| School Name | City Vocational School | Distance | 1.2km | Pupils | 315 |
| School Name | C.b.s. Kilkenny | Distance | 1.3km | Pupils | 824 |
School Name | Distance | Pupils | |||
|---|---|---|---|---|---|
| School Name | St Kieran's College | Distance | 1.3km | Pupils | 772 |
| School Name | Presentation Secondary School | Distance | 1.6km | Pupils | 815 |
| School Name | Loreto Secondary School | Distance | 1.7km | Pupils | 1025 |
| School Name | Kilkenny College | Distance | 1.9km | Pupils | 919 |
| School Name | Callan Cbs | Distance | 15.2km | Pupils | 267 |
| School Name | Grennan College | Distance | 15.2km | Pupils | 316 |
| School Name | St. Brigid's College | Distance | 15.4km | Pupils | 244 |
Type | Distance | Stop | Route | Destination | Provider | ||||||
|---|---|---|---|---|---|---|---|---|---|---|---|
| Type | Bus | Distance | 410m | Stop | Kilkenny Station | Route | 374 | Destination | New Ross | Provider | Bus Éireann |
| Type | Bus | Distance | 410m | Stop | Kilkenny Station | Route | 374 | Destination | Kilkenny | Provider | Bus Éireann |
| Type | Bus | Distance | 410m | Stop | Kilkenny Station | Route | 73 | Destination | Waterford | Provider | Bus Éireann |
Type | Distance | Stop | Route | Destination | Provider | ||||||
|---|---|---|---|---|---|---|---|---|---|---|---|
| Type | Bus | Distance | 410m | Stop | Kilkenny Station | Route | 73 | Destination | Athlone | Provider | Bus Éireann |
| Type | Bus | Distance | 410m | Stop | Kilkenny Station | Route | 73 | Destination | Longford | Provider | Bus Éireann |
| Type | Bus | Distance | 440m | Stop | Mcdonagh Junction | Route | 881 | Destination | Graiguenamanagh | Provider | Kilbride Coaches |
| Type | Bus | Distance | 440m | Stop | Mcdonagh Junction | Route | 881 | Destination | The Parade | Provider | Kilbride Coaches |
| Type | Bus | Distance | 520m | Stop | Shandon Park | Route | Wi01 | Destination | Institute Of Technology Waterford | Provider | Dunnes Coaches |
| Type | Bus | Distance | 520m | Stop | Shandon Park | Route | Wi01 | Destination | Dublin Road | Provider | Dunnes Coaches |
| Type | Rail | Distance | 550m | Stop | Kilkenny (macdonagh) | Route | Rail | Destination | Waterford (plunkett) | Provider | Irish Rail |
Video
Property Facilities
- Parking
- Gas Fired Central Heating
BER Details

BER No: 105962609
Statistics
22/04/2024
Entered/Renewed
6,222
Property Views
Check off the steps to purchase your new home
Use our Buying Checklist to guide you through the whole home-buying journey.

Similar properties
€285,000
25 Seville Lawns, Margarets Fields, Kilkenny, Co. Kilkenny, R95V8D44 Bed · 3 Bath · Terrace€290,000
Joinersfolly, Kilkenny, Co. Kilkenny, R95PY224 Bed · 2 Bath · Detached€290,000
16 Reade Terrace, Circular Road, Kilkenny, Co. Kilkenny, R95D9H64 Bed · 1 Bath · Semi-D€290,000
3 Rothe Terrace, Kennyswell Road, Kilkenny, Co. Kilkenny, R95Y63H4 Bed · 2 Bath · Bungalow
€300,000
20 William Street, Kilkenny, Co. Kilkenny, R95EFC94 Bed · 1 Bath · Terrace€300,000
15 Saint John's Terrace, Dublin Road, Kilkenny, Co. Kilkenny, R95K7TX4 Bed · 1 Bath · Terrace€345,000
2 Penstons Gardens, Kennyswell Road, Kilkenny, Co. Kilkenny, R95P2R24 Bed · 3 Bath · Semi-D€350,000
2 Outrath Court, Kilkenny, Co. Kilkenny, R95T8X24 Bed · 2 Bath · Terrace€365,000
1 Haltigan Terrace, Kilkenny, Co. Kilkenny, R95V5RF4 Bed · 2 Bath · Terrace€375,000
9 Hawthorn Drive, Parcnagowan, Kilkenny, R95W6V34 Bed · 3 Bath · Semi-D€375,000
1 Coach Road, Kilkenny, Co. Kilkenny, R95FAA64 Bed · 1 Bath · Semi-D€445,000
The Holly, Castle Oaks, Castle Oaks, Kilkenny, Co. Kilkenny4 Bed · 3 Bath · Semi-D
Daft ID: 119138135


Louise McKillen
SALE AGREEDThinking of selling?
Ask your agent for an Advantage Ad
- • Top of Search Results with Bigger Photos
- • More Buyers
- • Best Price

Home Insurance
Quick quote estimator
