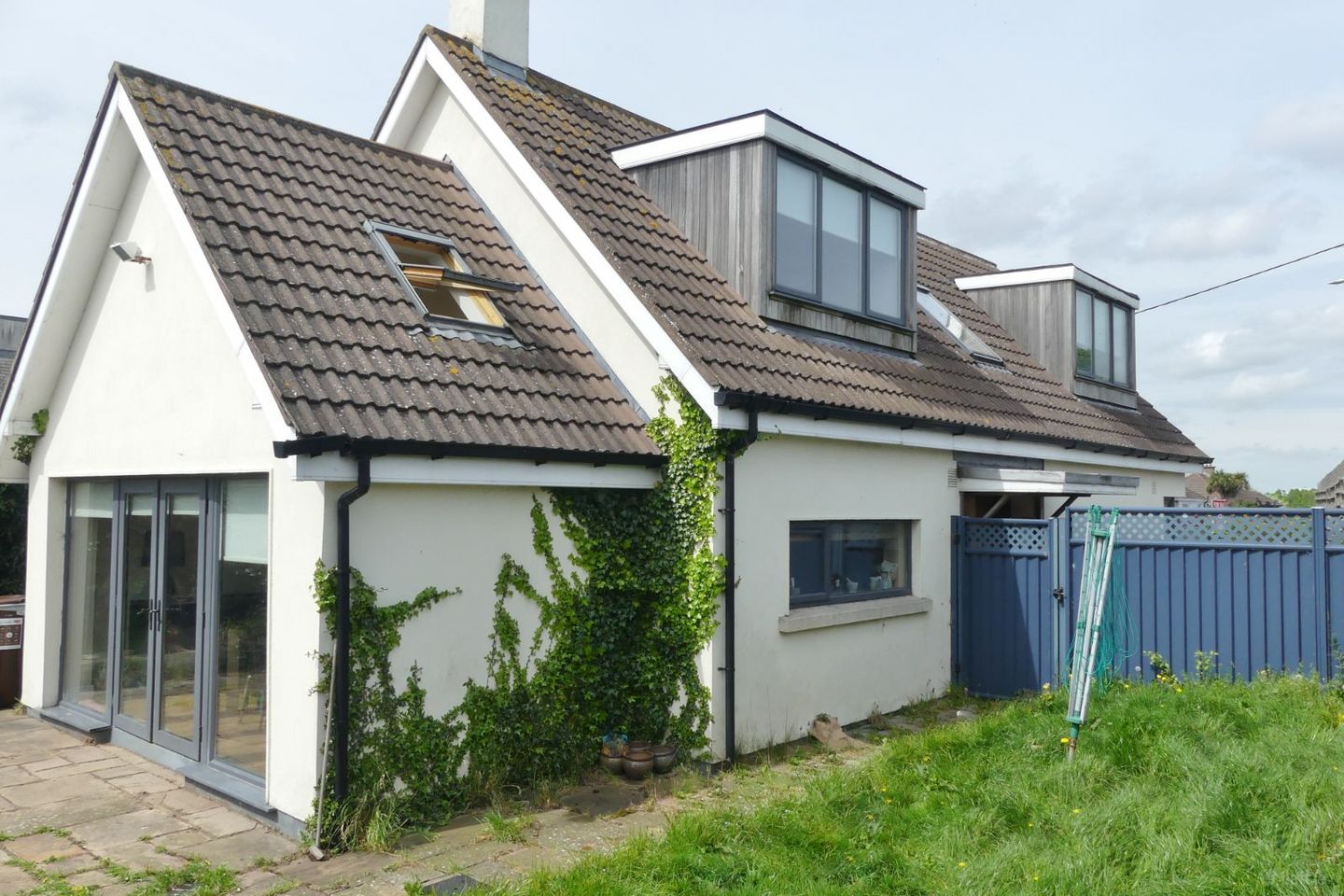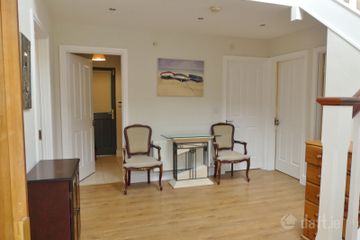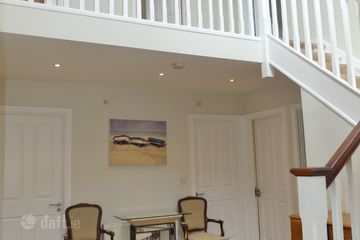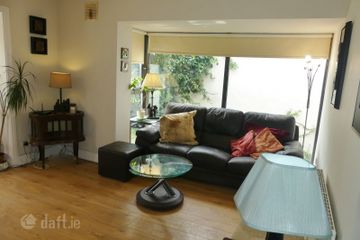



5 Bancroft Court, Dublin 24, Tallaght, Dublin 24, D24HK83
€675,000
- Price per m²:€5,192
- Estimated Stamp Duty:€6,750
- Selling Type:By Private Treaty
- BER No:118444033
- Energy Performance:157.77 kWh/m2/yr
Make your move
Online offers available
This property is for sale by Private Treaty
About this property
Description
Description TOM MAHER & COMPANY SCSI RICS IPAV - This unique property built circa 2006 provides a rare opportunity to acquire a substantial detached 4 bed / 2 bath dormer Bungalow in one of the most sought-after and prestigious estates located off the main road, This family home offers spacious accommodation throughout, extending to approx. 130 sq m with views over the gardens and neighbouring green space. 2 sizeable bedrooms located at ground floor level ideal for a wide range of alternative usage including home office, play room gym etc., complete with Guest shower room. Superbly located in a quiet, mature cul-de-sac, of only 5 homes, enjoying an attractive split level south facing sun drenched rear garden ideal for families and outdoor entertaining. Bancroft is situated within a pleasant stroll of the village. Serviced by an extensive range of local services and amenities both social and essential to include schools, parks, public transport etc., The M50 also provides ease of access to various routes. Early inspection is strongly advised in order to fully appreciate the size and potential this family home has to offer. REGISTER YOUR INTEREST BY EMAIL. Accommodation Entrance reception hall 4.19m x 3.74m with wood flooring, double height ceiling with velux skylight window and recessed lighting, under stairs storage Lounge : 3.88m x 4.91m feature corner fireplace with wood surround, functional bay window which enjoys a south facing aspect, wood flooring, open plan to the dining room Dining room : 2.53m x 4.75m vaulted ceiling with x2 Velux windows, recessed lighting, wood flooring, French doors lead to the garden Galley style kitchen : 3.84m x 2.56m Superb selection of Cream high gloss units and presses, integrated extractor fan, ceramic hob and stainless steel oven, tiled splash area and flooring. Utility room : 2.17m x 1.87m wall mounted Gas boiler, stainless steel sink and drainer, storage presses, tiled flooring, door off to the side passageway Shower room : 2.81m x 1.69 feature port hole window, corner shower cubicle, corner pedestal whb - wc - The floor and wall areas are extensively tiled. Bedroom 1 : 3.72m x 3.09m wood flooring, feature glass corner window Bedroom 2 : 3.72m x 3.10m wood flooring, feature glass corner window, built in bar UPSTAIRS Bedroom 3 : 3.70m x 5.06m Dormer window built in cream high gloss wardrobes and drawers, eaves access, wood flooring Bathroom : 1,70m x 3.63m oversized shower cubicle, jacuzzi bath - wc - whb with storage, the wall and floor areas are completely tiled Bedroom 4 : 3.86m x 4.95m Dormer window built in cream high gloss wardrobes, eaves access, wood flooring Features PVC double glazed windows Gas central heating Digital alarm system Trip switch fuse board Cream high gloss kitchen units 2 bedrooms and shower room downstairs 2 bedrooms and bathroom upstairs Walled garden to the front, Castlestone cobbled drive providing excellent parking for numerous cars Walled south facing rear garden, large Castlestone cobbled patio area perfect for relaxing or entertaining, bordered by a concrete plinth and grass verges Block built shed with slate roof Directions As per the Map - www.tommaher.ie Viewing Details STRICTLY BY PRIOR APPOINTMENT OFFERS FOLLOWING VIEWING of the property - If you intend to bid, you will need to go to the ad on www.daft.ie click on make an offer, you will then need to register... once registered, and satisfactory documentation is received, we will then approve you. You are then in a position to place an offer. NOTE Please note all measurements are approximate and photographs provided for guidance only. We have not tested any apparatus, fixtures, fittings, or services. Interested parties must undertake their own investigation into the working order of these items.
The local area
The local area
Sold properties in this area
Stay informed with market trends
Local schools and transport

Learn more about what this area has to offer.
School Name | Distance | Pupils | |||
|---|---|---|---|---|---|
| School Name | Aengusa Senior | Distance | 350m | Pupils | 205 |
| School Name | St Roses Special School | Distance | 350m | Pupils | 63 |
| School Name | Scoil Aonghusa Junior School | Distance | 420m | Pupils | 173 |
School Name | Distance | Pupils | |||
|---|---|---|---|---|---|
| School Name | Scoil Santain | Distance | 610m | Pupils | 269 |
| School Name | St Mary's National School Tallaght | Distance | 630m | Pupils | 323 |
| School Name | Scoil Iosa | Distance | 790m | Pupils | 103 |
| School Name | St Dominic's National School | Distance | 850m | Pupils | 411 |
| School Name | Scoil Carmel | Distance | 860m | Pupils | 337 |
| School Name | Scoil Treasa | Distance | 1.1km | Pupils | 386 |
| School Name | St Kevins Boys | Distance | 1.5km | Pupils | 277 |
School Name | Distance | Pupils | |||
|---|---|---|---|---|---|
| School Name | Tallaght Community School | Distance | 840m | Pupils | 828 |
| School Name | Coláiste De Híde | Distance | 1.3km | Pupils | 267 |
| School Name | Firhouse Community College | Distance | 1.5km | Pupils | 824 |
School Name | Distance | Pupils | |||
|---|---|---|---|---|---|
| School Name | Firhouse Educate Together Secondary School | Distance | 1.5km | Pupils | 381 |
| School Name | St. Mac Dara's Community College | Distance | 1.6km | Pupils | 901 |
| School Name | Old Bawn Community School | Distance | 1.7km | Pupils | 1032 |
| School Name | Greenhills Community College | Distance | 2.2km | Pupils | 177 |
| School Name | St Pauls Secondary School | Distance | 2.3km | Pupils | 464 |
| School Name | Kingswood Community College | Distance | 2.5km | Pupils | 982 |
| School Name | St Colmcilles Community School | Distance | 2.5km | Pupils | 725 |
Type | Distance | Stop | Route | Destination | Provider | ||||||
|---|---|---|---|---|---|---|---|---|---|---|---|
| Type | Bus | Distance | 90m | Stop | Bancroft Road | Route | 65 | Destination | Poolbeg St | Provider | Dublin Bus |
| Type | Bus | Distance | 320m | Stop | Castle Park | Route | 77a | Destination | Ringsend Road | Provider | Dublin Bus |
| Type | Bus | Distance | 320m | Stop | Castle Park | Route | 77x | Destination | Ucd | Provider | Dublin Bus |
Type | Distance | Stop | Route | Destination | Provider | ||||||
|---|---|---|---|---|---|---|---|---|---|---|---|
| Type | Bus | Distance | 330m | Stop | Castle Park | Route | 77a | Destination | Citywest | Provider | Dublin Bus |
| Type | Bus | Distance | 460m | Stop | Glenview Lawns | Route | 82 | Destination | Sean Moore Rd | Provider | Dublin Bus |
| Type | Bus | Distance | 460m | Stop | Glenview Lawns | Route | 77a | Destination | Citywest | Provider | Dublin Bus |
| Type | Bus | Distance | 460m | Stop | Glenview Lawns | Route | 65 | Destination | Poolbeg St | Provider | Dublin Bus |
| Type | Bus | Distance | 540m | Stop | Main Road | Route | 65 | Destination | Ballyknockan | Provider | Dublin Bus |
| Type | Bus | Distance | 560m | Stop | Glenview Lawns | Route | 65 | Destination | Blessington | Provider | Dublin Bus |
| Type | Bus | Distance | 560m | Stop | Glenview Lawns | Route | 65 | Destination | Ballyknockan | Provider | Dublin Bus |
Your Mortgage and Insurance Tools
Check off the steps to purchase your new home
Use our Buying Checklist to guide you through the whole home-buying journey.
Budget calculator
Calculate how much you can borrow and what you'll need to save
BER Details
BER No: 118444033
Energy Performance Indicator: 157.77 kWh/m2/yr
Ad performance
- Date listed29/04/2025
- Views9,773
- Potential views if upgraded to an Advantage Ad15,930
Similar properties
€615,000
21 Mountdown Park, Terenure, Dublin 12, D12ND794 Bed · 2 Bath · Semi-D€675,000
56 Orlagh Park, Scholarstown Road, Knocklyon, Dublin 16, D16F8C44 Bed · 2 Bath · Semi-D€750,000
16 Brownsbarn Court, Old Naas Road, Citywest, Co. Dublin, D22HW924 Bed · 4 Bath · Detached€750,000
4 Fernhill Road, Manor Estate, Dublin 12, Dublin 12, D12DD324 Bed · 2 Bath · Semi-D
Daft ID: 16113576

