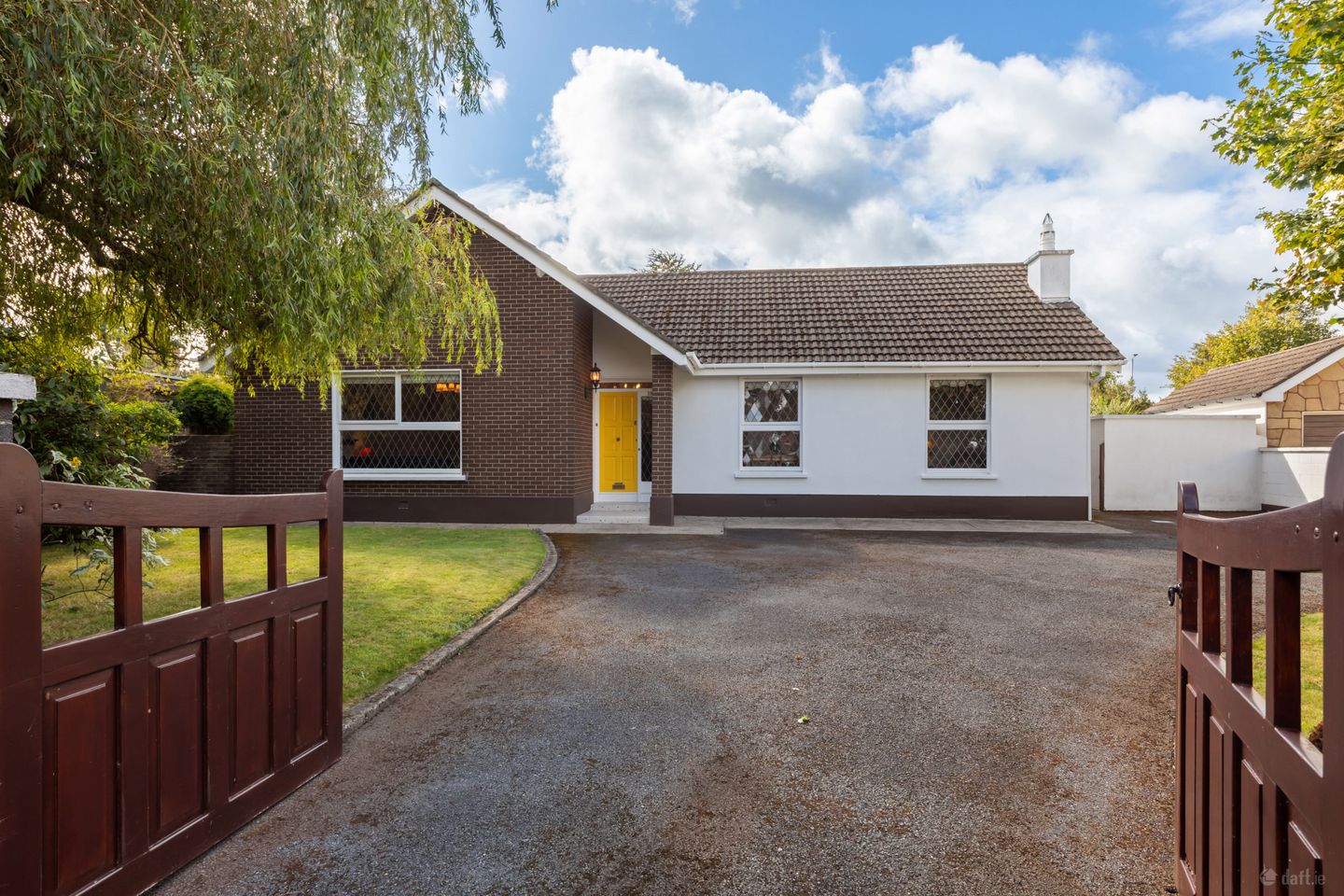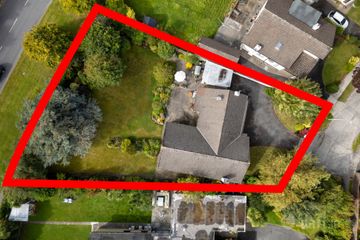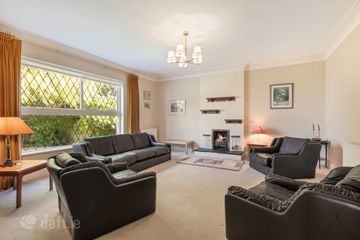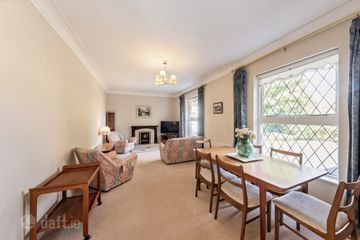



18 Knocklyon Heights, Knocklyon, Dublin 16, D16X0A9
€1,195,000
- Price per m²:€7,422
- Estimated Stamp Duty:€13,900
- Selling Type:By Private Treaty
- BER No:118775543
- Energy Performance:245.07 kWh/m2/yr
About this property
Highlights
- Oil fired central heating
- Alarm
- Cable TV
Description
Sherry FitzGerald is delighted to present No. 18 Knocklyon Heights, a truly exceptional detached bungalow tucked away at the end of a quiet, traffic-free cul-de-sac. This very special home is set on a magnificent plot measuring approximately 0.32 of an acre, offering complete seclusion and tranquillity in a mature and much sought-after location. From the moment you arrive, it is clear that this is no ordinary property. Set behind a fully walled boundary, the expansive front garden features a sweeping driveway flanked by generous lawns and an array of mature trees, flowering plants and shrubs. As they sway gently in the breeze, they create a peaceful, almost musical ambience. Dappled light filters through the foliage, casting beautiful flickers of sunlight across the garden and into the home itself, giving it a magical quality throughout the day. The site was originally purchased by the current owners, who carefully designed and built this family home with great thought and care. It has remained in the same family ever since and offers an incredibly rare opportunity to acquire a one-of-a-kind home in a truly outstanding setting. The internal accommodation is generously proportioned and briefly comprises a large and welcoming entrance hall, which includes attic access to an unusually spacious attic, offering fantastic potential for conversion (subject to planning permission). To the front of the house are two sizeable reception rooms on either side of the hallway, each filled with natural light and overlooking the front garden. The kitchen is located to the rear and enjoys views over the exceptional rear garden, as do all four bedrooms, offering a tranquil and picturesque backdrop. The rear garden is a true haven. With rolling lawn, richly planted borders, and an abundance of mature trees, it feels like a private parkland. A large patio area provides the perfect setting for outdoor dining and entertaining, while a meandering path at the very end of the garden leads you on a secret stroll around its perimeter. The southerly orientation ensures sunlight from morning through to evening, and beyond the sylvan outlook, the majestic Dublin Mountains rise in the distance, offering a breathtaking backdrop throughout the seasons. The location is second to none. Knocklyon Heights is a well-established and highly regarded neighbourhood, with pedestrian walkways through old Knocklyon offering easy access to a host of local amenities including SuperValu, St. Colmcille’s Church, the community centre and national school, Ballyboden St. Enda’s GAA Club, Delaney’s Pub and the local Scouts Den. A little further afield are Rathfarnham Shopping Centre, Dundrum Town Centre, and a range of excellent secondary schools including Terenure College and Our Lady’s Secondary School. For those who enjoy the outdoors, scenic mountain walks are within easy reach, as are numerous parks and sporting facilities. Commuters are also well catered for, with regular bus services to include the 15, S6, S8, 49 and 65. These bus routes take you to numerous destinations to include the city centre, Tallaght Hospital, the Square shopping centre, DCU, Dundrum, and Dun Laoghaire. Direct access to the M50, and Dublin Airport approximately 20 minutes by car. The city centre is just 10 kilometres away. No. 18 is a well cared for home that offers comfort and space yet still offers discerning buyers an exciting opportunity to put their own stamp on it along with ample future extension or conversion possibilities and reimagine this much-loved family home. The setting and site offer endless potential to create a truly extraordinary residence in a quiet and convenient location. Viewing is highly recommended. Entrance Hall A large and welcoming entrance hall sets the tone for the rest of the home. It offers convenient cloakroom storage and provides access to all principal rooms, making it a practical and inviting space for greeting guests. Lounge Located to the right of the hall, this impressive formal reception room is bathed in natural light, thanks to two generous windows overlooking the beautifully landscaped front garden. It features elegant ceiling coving and a striking marble fireplace with a rich mahogany surround, making it a warm and inviting space to relax or entertain. Living Room: Positioned to the left of the hall, the second reception room is equally spacious and filled with light from its front-facing aspect. It enjoys charming views of the private front garden and is finished with ceiling coving and a classic brick fireplace with an open fire, perfect for cosy evenings at home. Kitchen / Breakfast Room Overlooking the rear garden, the kitchen is fitted with an array of floor and eye-level units, providing ample storage and workspace. Additional features include recessed lighting and ceiling coving. This space offers great potential for modernisation and reconfiguration into a contemporary kitchen-dining hub. Utility Room A well-appointed utility area with extensive built-in storage, countertop space, and a stainless steel sink. It is plumbed for both a washing machine and dishwasher. A door leads to a bright porch area with tiled flooring and sliding doors opening out to the rear garden, offering a seamless indoor-outdoor connection. Guest WC Conveniently located off the utility room, this guest WC adds practicality to the home's layout. Bedroom 1 A generous double bedroom positioned to the rear of the property, enjoying serene views over the beautifully maintained garden. It includes built-in wardrobes and offers a peaceful retreat. Bedroom 2 Also overlooking the rear garden, this bright double bedroom features built-in wardrobes and is ideal for use as a guest room or family bedroom. Bedroom 3 A spacious single bedroom with built-in wardrobes. Bedroom 4 A well-proportioned double room located to the front of the house. Family Bathroom Fully tiled for a clean and modern look, the bathroom comprises a WC, wash hand basin, full-sized bath, and a Mira electric shower with a glass enclosure. Attic Accessed via a pull-down ladder, the attic is fitted with lighting and offers excellent head height and substantial floor area, ideal for conversion (subject to planning permission). It presents an exciting opportunity to create additional living space / bedroom space.
The local area
The local area
Sold properties in this area
Stay informed with market trends
Local schools and transport

Learn more about what this area has to offer.
School Name | Distance | Pupils | |||
|---|---|---|---|---|---|
| School Name | Gaelscoil Chnoc Liamhna | Distance | 230m | Pupils | 219 |
| School Name | St Colmcille Senior National School | Distance | 490m | Pupils | 757 |
| School Name | St Colmcille's Junior School | Distance | 520m | Pupils | 738 |
School Name | Distance | Pupils | |||
|---|---|---|---|---|---|
| School Name | Scoil Carmel | Distance | 920m | Pupils | 337 |
| School Name | Scoil Treasa | Distance | 1.1km | Pupils | 386 |
| School Name | Gaelscoil Na Giúise | Distance | 1.2km | Pupils | 263 |
| School Name | Firhouse Educate Together National School | Distance | 1.3km | Pupils | 380 |
| School Name | Cheeverstown Sp Sch | Distance | 1.4km | Pupils | 26 |
| School Name | Saplings Special School | Distance | 1.5km | Pupils | 30 |
| School Name | Scoil Santain | Distance | 1.6km | Pupils | 269 |
School Name | Distance | Pupils | |||
|---|---|---|---|---|---|
| School Name | St Colmcilles Community School | Distance | 800m | Pupils | 725 |
| School Name | Firhouse Educate Together Secondary School | Distance | 1.2km | Pupils | 381 |
| School Name | Sancta Maria College | Distance | 1.3km | Pupils | 574 |
School Name | Distance | Pupils | |||
|---|---|---|---|---|---|
| School Name | St. Mac Dara's Community College | Distance | 1.6km | Pupils | 901 |
| School Name | Tallaght Community School | Distance | 1.6km | Pupils | 828 |
| School Name | Coláiste Éanna | Distance | 1.7km | Pupils | 612 |
| School Name | Firhouse Community College | Distance | 1.9km | Pupils | 824 |
| School Name | Templeogue College | Distance | 2.4km | Pupils | 660 |
| School Name | Our Lady's School | Distance | 2.6km | Pupils | 798 |
| School Name | Coláiste De Híde | Distance | 2.6km | Pupils | 267 |
Type | Distance | Stop | Route | Destination | Provider | ||||||
|---|---|---|---|---|---|---|---|---|---|---|---|
| Type | Bus | Distance | 420m | Stop | Knocklyon Shopping Centre | Route | 15 | Destination | Ballycullen Road | Provider | Dublin Bus |
| Type | Bus | Distance | 450m | Stop | Monalea Grove | Route | F1 | Destination | Tallaght | Provider | Dublin Bus |
| Type | Bus | Distance | 460m | Stop | Monalea Grove | Route | 65b | Destination | Poolbeg St | Provider | Dublin Bus |
Type | Distance | Stop | Route | Destination | Provider | ||||||
|---|---|---|---|---|---|---|---|---|---|---|---|
| Type | Bus | Distance | 460m | Stop | Monalea Grove | Route | F1 | Destination | Ikea Ballymun | Provider | Dublin Bus |
| Type | Bus | Distance | 500m | Stop | Sally Park Close | Route | 65b | Destination | Citywest | Provider | Dublin Bus |
| Type | Bus | Distance | 500m | Stop | Sally Park Close | Route | F1 | Destination | Ikea Ballymun | Provider | Dublin Bus |
| Type | Bus | Distance | 580m | Stop | Saint Colmcilles Way | Route | S8 | Destination | Dun Laoghaire | Provider | Go-ahead Ireland |
| Type | Bus | Distance | 590m | Stop | Saint Colmcilles Way | Route | 15 | Destination | Ballycullen Road | Provider | Dublin Bus |
| Type | Bus | Distance | 590m | Stop | Saint Colmcilles Way | Route | 49n | Destination | Tallaght | Provider | Nitelink, Dublin Bus |
| Type | Bus | Distance | 630m | Stop | Knocklyon Avenue | Route | S6 | Destination | Blackrock | Provider | Go-ahead Ireland |
Your Mortgage and Insurance Tools
Check off the steps to purchase your new home
Use our Buying Checklist to guide you through the whole home-buying journey.
Budget calculator
Calculate how much you can borrow and what you'll need to save
A closer look
BER Details
BER No: 118775543
Energy Performance Indicator: 245.07 kWh/m2/yr
Ad performance
- Date listed08/10/2025
- Views7,492
- Potential views if upgraded to an Advantage Ad12,212
Similar properties
€1,095,000
House Type C, Watson Place, Watson Place, Rathfarnham, Dublin 144 Bed · 4 Bath · Semi-D€1,250,000
11 Washington Park, Rathfarnham, Dublin 14, D14YE284 Bed · 3 Bath · Semi-D€1,275,000
Mid/ End - Terrace, Silverbrook, Silverbrook, Rathfarnham, Dublin 144 Bed · 4 Bath · Terrace€1,295,000
House Type C, Watson Place, Watson Place, Rathfarnham, Dublin 144 Bed · 4 Bath · Semi-D
€1,300,000
Semi-Detached, Silverbrook, Silverbrook, Rathfarnham, Dublin 144 Bed · 4 Bath · Semi-D€1,300,000
23 Willbrook Road, Rathfarnham, Dublin 14, D14YV674 Bed · 3 Bath · Semi-D€1,350,000
18 Watson Place, Rathfarnham, Dublin 144 Bed · 3 Bath · Detached€1,550,000
3 Silverbrook, Rathfarnham, Dublin 14, D14N2X74 Bed · 4 Bath · End of Terrace€1,550,000
3 Silverbrook, Rathfarnham, Dublin 14, D14N2X74 Bed · 4 Bath · End of Terrace€2,250,000
Washington House, Butterfield Avenue, Rathfarnham, Dublin 14, D14X9Y66 Bed · 5 Bath · Detached
Daft ID: 16281268

