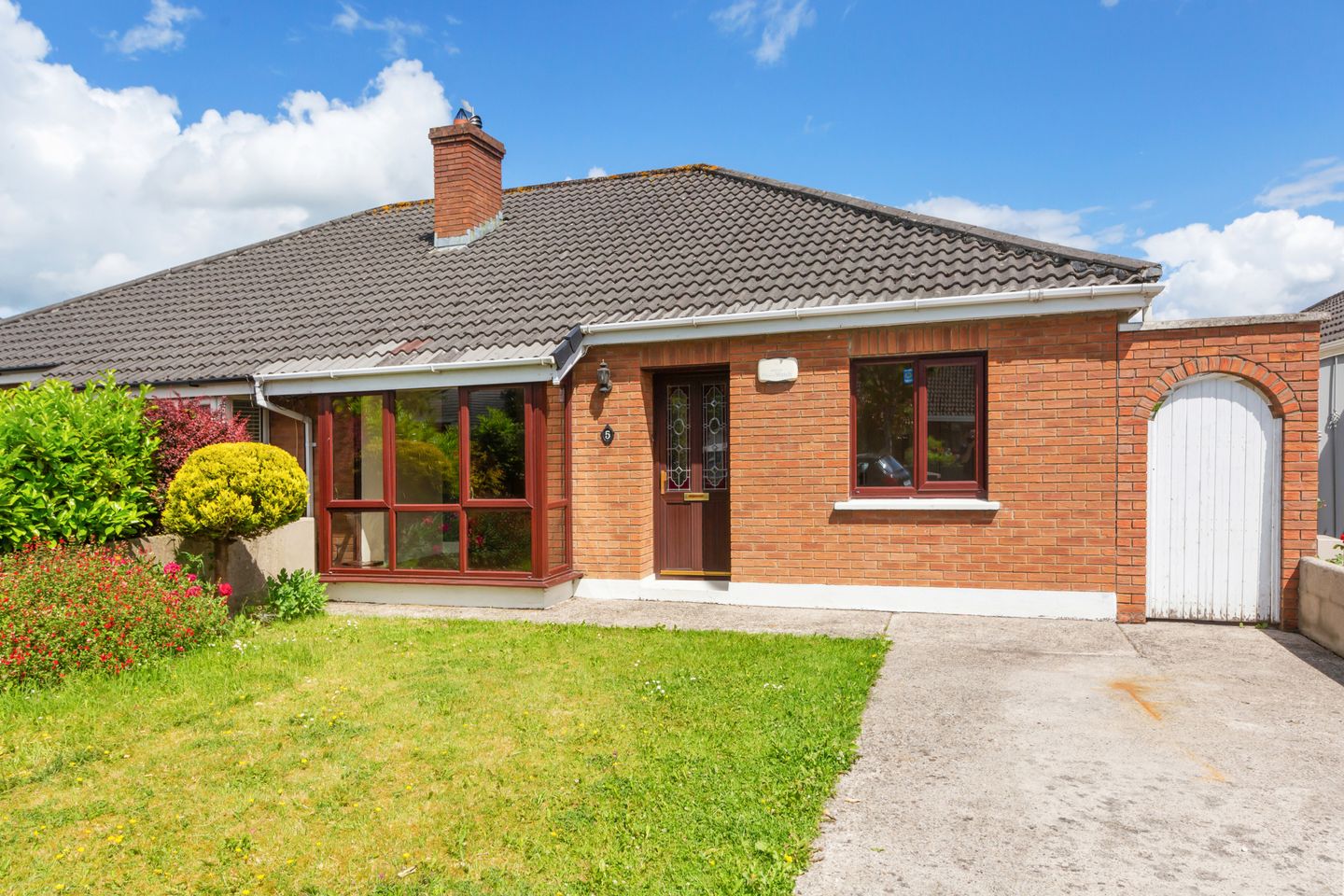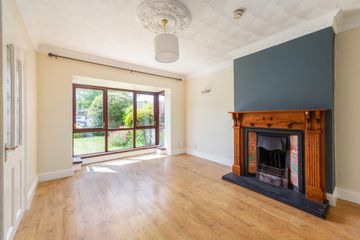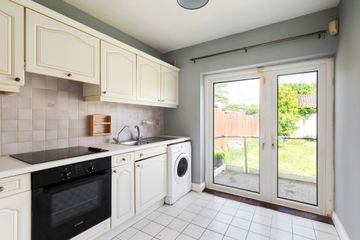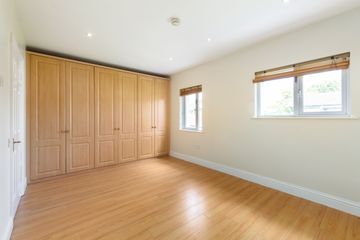



5 Castle Village Woods, Celbridge, Co. Kildare, W23X621
€375,000
- Price per m²:€4,688
- Estimated Stamp Duty:€3,750
- Selling Type:By Private Treaty
- BER No:105057509
- Energy Performance:223.43 kWh/m2/yr
About this property
Highlights
- Charming semi-detached bungalow residence
- Attractive brick front elevation
- OFCH
- Choice cul de sac setting
- Close to all local amenities
Description
** Please register on www.mysherryfitz.ie to bid or book a viewing on this property ** Sherry Fitzgerald Brady O’Flaherty welcome you to 5 Castle Village Woods, a charming semi-det bungalow residence nestled in an enviable cul-de-sac within the highly sought-after and tree-lined development of Castle Village, just off the Maynooth Road. This lovely 2 (formally 3) bedroom home offers an idyllic retreat with fine sized landscaped front and rear gardens offering excellent scope and potential to extend if so desired. Extending to approx. 80 sq. m (860 sq. Ft), accommodation includes; welcoming hallway, beautifully appointed living room, with double doors through to a light filed open plan kitchen / dining room, bathroom and 2 large bedrooms. The original layout of 3 bedrooms could easily be reinstated at minimal cost. With spacious modern interiors, excellent scope and a serene setting, this home is perfect for those seeking comfort and tranquility in a prominent and central location with all amenities on your doorstep. Immediate viewing is highly recommended !! Entrance Hall 6.82m x 2.18m. With hot-press & storage off same. Living Room 5.09m x 3.46m. Nicely appointed room with oak flooring throughout, an attractive feature fireplace and a large bay window to the front which allows huge amounts of light into the space. Coving to the ceiling with ceiling rose. Double doors leading to the Kitchen/Dining room. Kitchen Dining Room 5.59m x 3.46m. Brightly lit open plan room with tiled flooring throughout. Contemporary styled fitted cabinetry. Double doors leading to the rear garden. Appliances are included in sale. Bedroom 1 3.64m x 4.98m. With extensive fitted wardrobes & timber flooring throughout. Spotlights to the ceiling. Two windows to the rear allowing lots of natural light through. Previously two separate rooms. Bedroom 2 4.03m x 2.83m. With fitted wardrobes & timber flooring. Large window to the front of the property. Bathroom 2.20m x 1.77m. Fully tiled main bathroom with WC, WHB and walk-in shower area, incorporating Triton Electric Shower. Outside Off street parking to front of the property with a gated side entrance. Enclosed gardens to both the front and the rear of the property. A small block-built garden shed and patio area to the rear.
The local area
The local area
Sold properties in this area
Stay informed with market trends
Local schools and transport

Learn more about what this area has to offer.
School Name | Distance | Pupils | |||
|---|---|---|---|---|---|
| School Name | Aghards National School | Distance | 480m | Pupils | 665 |
| School Name | Scoil Na Mainistreach | Distance | 1.4km | Pupils | 460 |
| School Name | Scoil Naomh Bríd | Distance | 1.6km | Pupils | 258 |
School Name | Distance | Pupils | |||
|---|---|---|---|---|---|
| School Name | St Raphaels School Celbridge | Distance | 1.7km | Pupils | 97 |
| School Name | Primrose Hill National School | Distance | 2.0km | Pupils | 113 |
| School Name | North Kildare Educate Together National School | Distance | 2.2km | Pupils | 435 |
| School Name | Maynooth Educate Together National School | Distance | 2.7km | Pupils | 412 |
| School Name | St. Patrick's Primary School | Distance | 2.8km | Pupils | 384 |
| School Name | Gaelscoil Ruairí | Distance | 2.8km | Pupils | 145 |
| School Name | Gaelscoil Ui Fhiaich | Distance | 2.8km | Pupils | 458 |
School Name | Distance | Pupils | |||
|---|---|---|---|---|---|
| School Name | Salesian College | Distance | 600m | Pupils | 842 |
| School Name | Celbridge Community School | Distance | 750m | Pupils | 714 |
| School Name | St Wolstans Community School | Distance | 2.2km | Pupils | 820 |
School Name | Distance | Pupils | |||
|---|---|---|---|---|---|
| School Name | Coláiste Chiaráin | Distance | 3.7km | Pupils | 638 |
| School Name | Confey Community College | Distance | 4.2km | Pupils | 911 |
| School Name | Maynooth Community College | Distance | 4.5km | Pupils | 962 |
| School Name | Maynooth Post Primary School | Distance | 4.6km | Pupils | 1018 |
| School Name | Gaelcholáiste Mhaigh Nuad | Distance | 4.7km | Pupils | 129 |
| School Name | Adamstown Community College | Distance | 6.3km | Pupils | 980 |
| School Name | Lucan Community College | Distance | 6.8km | Pupils | 966 |
Type | Distance | Stop | Route | Destination | Provider | ||||||
|---|---|---|---|---|---|---|---|---|---|---|---|
| Type | Bus | Distance | 370m | Stop | Thornhill | Route | W6 | Destination | Community College | Provider | Go-ahead Ireland |
| Type | Bus | Distance | 370m | Stop | Thornhill | Route | C4 | Destination | Maynooth | Provider | Dublin Bus |
| Type | Bus | Distance | 370m | Stop | Thornhill | Route | C6 | Destination | Maynooth | Provider | Dublin Bus |
Type | Distance | Stop | Route | Destination | Provider | ||||||
|---|---|---|---|---|---|---|---|---|---|---|---|
| Type | Bus | Distance | 370m | Stop | Thornhill | Route | X28 | Destination | Salesian College | Provider | Dublin Bus |
| Type | Bus | Distance | 370m | Stop | Thornhill | Route | L59 | Destination | River Forest | Provider | Dublin Bus |
| Type | Bus | Distance | 370m | Stop | Thornhill | Route | X27 | Destination | Salesian College | Provider | Dublin Bus |
| Type | Bus | Distance | 380m | Stop | Castle Village | Route | X27 | Destination | Salesian College | Provider | Dublin Bus |
| Type | Bus | Distance | 380m | Stop | Castle Village | Route | L59 | Destination | River Forest | Provider | Dublin Bus |
| Type | Bus | Distance | 390m | Stop | Crodaun Forest Park | Route | X28 | Destination | Salesian College | Provider | Dublin Bus |
| Type | Bus | Distance | 390m | Stop | Crodaun Forest Park | Route | X27 | Destination | Salesian College | Provider | Dublin Bus |
Your Mortgage and Insurance Tools
Check off the steps to purchase your new home
Use our Buying Checklist to guide you through the whole home-buying journey.
Budget calculator
Calculate how much you can borrow and what you'll need to save
BER Details
BER No: 105057509
Energy Performance Indicator: 223.43 kWh/m2/yr
Statistics
- 02/12/2025Entered
- 16,931Property Views
Similar properties
€339,000
197 Oldtown Woods, Celbridge, Celbridge, Co. Kildare, W23VCK52 Bed · 1 Bath · Apartment€375,000
33 Willowbrook Lawns, Celbridge, Co. Kildare, W23V3H03 Bed · 3 Bath · Semi-D€375,000
296, Maynooth Road, Celbridge, Co. Kildare, W23YY512 Bed · 2 Bath · Bungalow€390,000
27 The Meadows, Oldtown Mill, Celbridge, Co. Kildare, W23V2293 Bed · 3 Bath · Terrace
€420,000
41 The Paddock, Oldtown Mill, Celbridge, Co. Kildare, W23RE413 Bed · 3 Bath · End of Terrace€424,950
45 The Paddocks, Celbridge, Co. Kildare, W23KE693 Bed · 3 Bath · End of Terrace€425,000
Duplex Type F , Kilwoghan Woods, Kilwoghan Woods, Celbridge, Co. Kildare2 Bed · 2 Bath · Duplex€425,000
13 Vanessa Lawns, Celbridge, Co. Kildare, W23FC813 Bed · 2 Bath · Semi-D€425,000
22 Dara Court, Celbridge, Co. Kildare, W23WV843 Bed · 2 Bath · Semi-D€429,000
6 Priory Court, Saint Raphaels Manor, Celbridge, Co. Kildare, W23X9703 Bed · 2 Bath · Semi-D€430,000
84 Thornhill Gardens, Celbridge, Co. Kildare, W23HH933 Bed · 2 Bath · Semi-D€435,000
31 Willow Green, Primrose Gate, Celbridge, Co. Kildare, W23AY013 Bed · 3 Bath · Semi-D
Daft ID: 16139425

