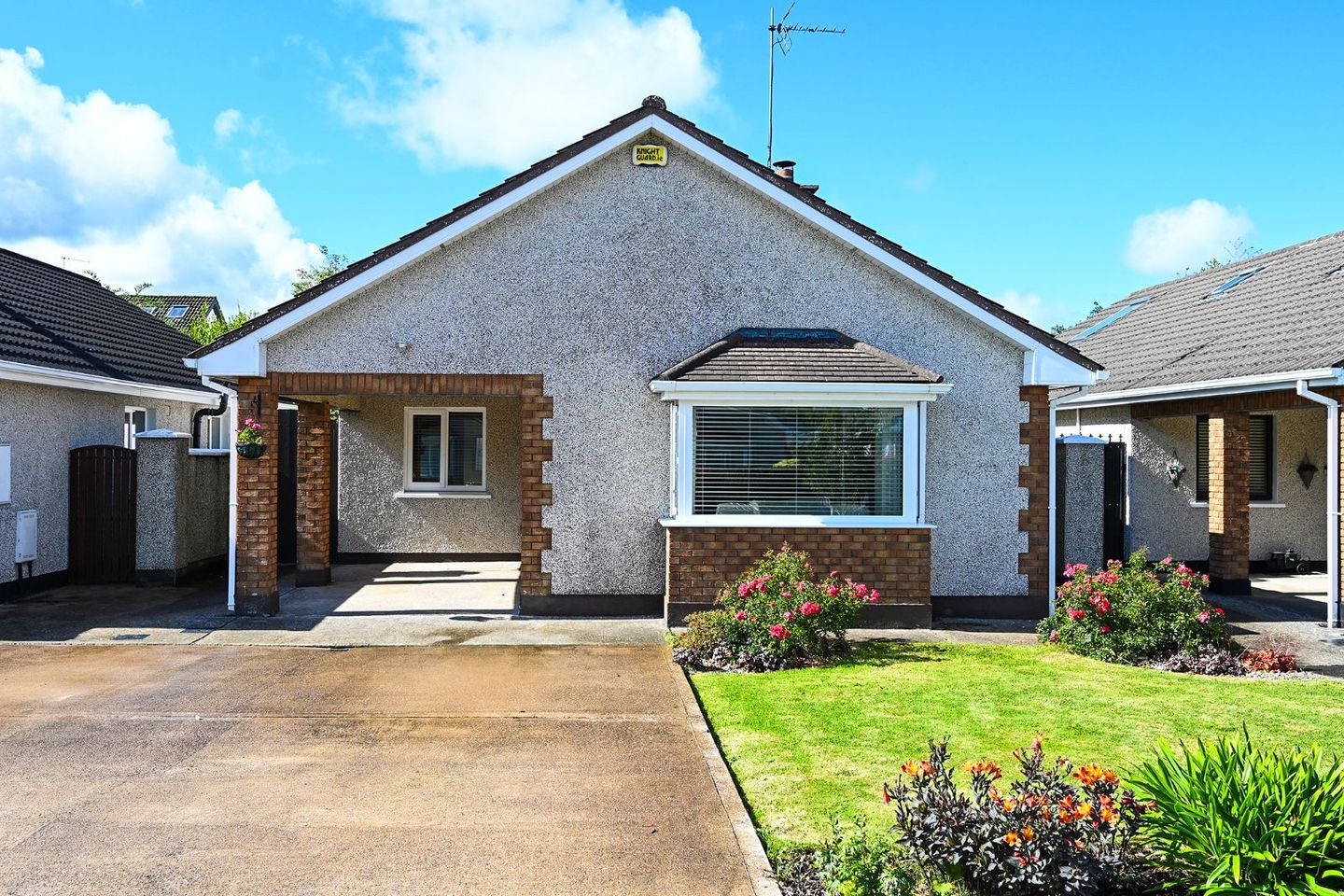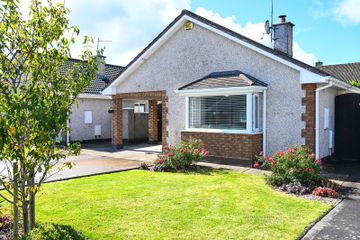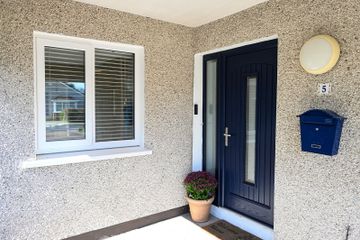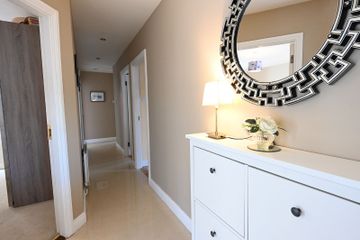



5 Forest Park, Carrigaline, Carrigaline, Co. Cork, P43HC43
€385,000
- Price per m²:€4,096
- Estimated Stamp Duty:€3,850
- Selling Type:By Private Treaty
- BER No:110402203
About this property
Description
Michael Pigott Auctioneer and Valuer proudly brings to the market for sale this stunning detached bungalow situated in a small popular mature residential area in Carrigaline. This property is in pristine condition having been completely upgraded and modernised over the years by its current owners. It offers well appointed accommodation throughout with three double bedrooms with 1 en-suite. Outside, it has a lovely enclosed rear garden that offers excellent privacy and benefits hugely from a west facing aspect. To the front, it has spacious concrete driveway and has a large communal green at the bottom of the park that offers a fabulous amenity for its residents. It is very fortunate to have the benefit of having a bus stop right at the entrance to the park having a regular public bus service available. It is most conveniently located just minutes walk from all amenities and services in Carrigaline village and is only a short commute to Cork City Centre, Cork Airport & Ringaskiddy. Viewing of this lovely home ideal for those trading down or starting off comes highly recommended to truly appreciate what a gem this is. FEATURES: Size; 94.18 sq metres (1,013 sq ft) Gas Fired Central Heating Private west facing rear garden Excellent condition throughout Minutes’ walk to all amenities and services in Carrigaline. Short commute to Cork City Centre, Cork Airport & Ringaskiddy. ACCOMMODATION: Entrance Hall – 7.3m x 1.78m Composite front door with side glaze panel, polished porcelain tile floor, stira stiars leading to overhead attic, hot press. Living Room – 4.96m x 3.18m Solid hardwood wooden floor, freestanding multifuel stove with redbrick feature fireplace surround and overhead solid oak mantle piece, recessed lighting, bay window, window blinds, TV point. Kitchen/Dining – 5.6m x 3.7m polished porcelain tile floor, extensive modern fitted kitchen with integrated oven, gas hob and overhead extractor, recessed lighting, French doors to rear garden, TV point. Master Bedroom – 3.71m x 3.6m Carpet floor, centre light, window blind, telephone & TV point. En Suite – 2.8m x 0.83m Fully tiled wall and floor, electric shower unit with enclosure, WC, WHB, wall mirror with overhead wall light, centre globe light. Bedroom 2 – 3.37m x 3.22m Wooden floor, roller blind, curtain pole, centre light. Bedroom 3 – 3.25m x 3.5m Wooden floor, roller blind, curtain pole, centre light. Bathroom – 2.41m x 2.1m Fully tiled wall and floor, large corner bath unit with overhead electric shower unit, WC, WHB, wall mirror with overhead wall light, centre globe light. DIRECTIONS: From the main street in Carrigaline, continue straight up to the top of the hill passing The Corner House Pub on the right hand side. At the top of the hill, turn right at Foster's Cross and continue along this road passing Kilmoney Stores on the right and Forest Park is located towards the end of this road (Upper Kilmoney Road) on the left hand side. Upon entering the estate, the property is located on the right handside, indicated by our "For Sale" Board. Follow Eircode: P43 HC43
The local area
The local area
Sold properties in this area
Stay informed with market trends
Local schools and transport

Learn more about what this area has to offer.
School Name | Distance | Pupils | |||
|---|---|---|---|---|---|
| School Name | Holy Well National School (scoil Tobair Naofa) | Distance | 1.5km | Pupils | 802 |
| School Name | Owenabue Etns | Distance | 1.6km | Pupils | 91 |
| School Name | Sonas Special Primary Junior School | Distance | 1.6km | Pupils | 48 |
School Name | Distance | Pupils | |||
|---|---|---|---|---|---|
| School Name | St Mary's Church Of Ireland National School | Distance | 1.9km | Pupils | 209 |
| School Name | Gaelscoil Charraig Uí Leighin | Distance | 2.0km | Pupils | 596 |
| School Name | Carrigaline Community Special School | Distance | 2.0km | Pupils | 45 |
| School Name | Carrigaline Educate Together National School | Distance | 2.5km | Pupils | 442 |
| School Name | Shanbally National School | Distance | 4.5km | Pupils | 206 |
| School Name | Ballygarvan National School | Distance | 4.5km | Pupils | 376 |
| School Name | Knocknamanagh National School | Distance | 5.1km | Pupils | 101 |
School Name | Distance | Pupils | |||
|---|---|---|---|---|---|
| School Name | Edmund Rice College | Distance | 1.5km | Pupils | 577 |
| School Name | Carrigaline Community School | Distance | 1.8km | Pupils | 1060 |
| School Name | Gaelcholáiste Charraig Ui Leighin | Distance | 2.0km | Pupils | 283 |
School Name | Distance | Pupils | |||
|---|---|---|---|---|---|
| School Name | St Francis Capuchin College | Distance | 7.3km | Pupils | 777 |
| School Name | Coláiste Muire- Réalt Na Mara | Distance | 7.3km | Pupils | 518 |
| School Name | St Peter's Community School | Distance | 8.0km | Pupils | 353 |
| School Name | Douglas Community School | Distance | 8.5km | Pupils | 562 |
| School Name | Regina Mundi College | Distance | 9.0km | Pupils | 562 |
| School Name | Coláiste Muire | Distance | 9.3km | Pupils | 704 |
| School Name | Nagle Community College | Distance | 9.5km | Pupils | 297 |
Type | Distance | Stop | Route | Destination | Provider | ||||||
|---|---|---|---|---|---|---|---|---|---|---|---|
| Type | Bus | Distance | 50m | Stop | Upper Clevedon | Route | 220x | Destination | Crosshaven | Provider | Bus Éireann |
| Type | Bus | Distance | 50m | Stop | Upper Clevedon | Route | 220 | Destination | Fort Camden | Provider | Bus Éireann |
| Type | Bus | Distance | 50m | Stop | Upper Clevedon | Route | 220 | Destination | Carrigaline | Provider | Bus Éireann |
Type | Distance | Stop | Route | Destination | Provider | ||||||
|---|---|---|---|---|---|---|---|---|---|---|---|
| Type | Bus | Distance | 60m | Stop | Upper Clevedon | Route | 220 | Destination | Ovens | Provider | Bus Éireann |
| Type | Bus | Distance | 270m | Stop | Clevedon Gardens | Route | 220 | Destination | Carrigaline | Provider | Bus Éireann |
| Type | Bus | Distance | 270m | Stop | Clevedon Gardens | Route | 220 | Destination | Fort Camden | Provider | Bus Éireann |
| Type | Bus | Distance | 270m | Stop | Clevedon Gardens | Route | 220x | Destination | Crosshaven | Provider | Bus Éireann |
| Type | Bus | Distance | 290m | Stop | Clevedon Gardens | Route | 220 | Destination | Ovens | Provider | Bus Éireann |
| Type | Bus | Distance | 510m | Stop | Liosbourne | Route | 220 | Destination | Ovens | Provider | Bus Éireann |
| Type | Bus | Distance | 520m | Stop | Lower Clevedon | Route | 220 | Destination | Carrigaline | Provider | Bus Éireann |
Your Mortgage and Insurance Tools
Check off the steps to purchase your new home
Use our Buying Checklist to guide you through the whole home-buying journey.
Budget calculator
Calculate how much you can borrow and what you'll need to save
BER Details
BER No: 110402203
Ad performance
- Date listed10/09/2025
- Views6,067
- Potential views if upgraded to an Advantage Ad9,889
Similar properties
€349,000
77 Clevedon, Kilmoney Road Lower, Carrigaline, Co. Cork, P43VE083 Bed · 1 Bath · Bungalow€350,000
3 Elmside, Carrigaline, Carrigaline, Co. Cork, P43W7353 Bed · 2 Bath · Semi-D€350,000
18 Firgrove, Herons Wood, Carrigaline, Co. Cork, P43D8383 Bed · 2 Bath · Semi-D€350,000
31 Wrenville, Pipers Cross, Carrigaline, Co. Cork, P43NF743 Bed · 2 Bath · Semi-D
€360,000
22 Weston Park, Ballea Road, Carrigaline, Co. Cork, P43Y0743 Bed · 2 Bath · Detached€360,000
34 The Willows, Kilmoney, Carrigaline, Co. Cork, P43RX843 Bed · 3 Bath · Semi-D€375,000
61 Carrigmore, Carrigaline, Carrigaline, Co. Cork, P43AC623 Bed · 2 Bath · Semi-D€380,000
2 The Hollys, Bridgemount, Carrigaline, Co. Cork, P43KF243 Bed · 2 Bath · Semi-D€380,000
15 The Walk, Herons Wood, Carrigaline, Co. Cork, D18A5923 Bed · 3 Bath · Semi-D€385,000
24 The Beeches, Bridgemount, Carrigaline, Co. Cork, P43KR593 Bed · 1 Bath · Bungalow€385,000
85 Dún Eoin, Carrigaline, Carrigaline, Co. Cork, P43A5643 Bed · 3 Bath · Semi-D€385,000
150 Dun Eoin, Carrigaline, Co. Cork, P43XP093 Bed · 3 Bath · Semi-D
Daft ID: 16286897

