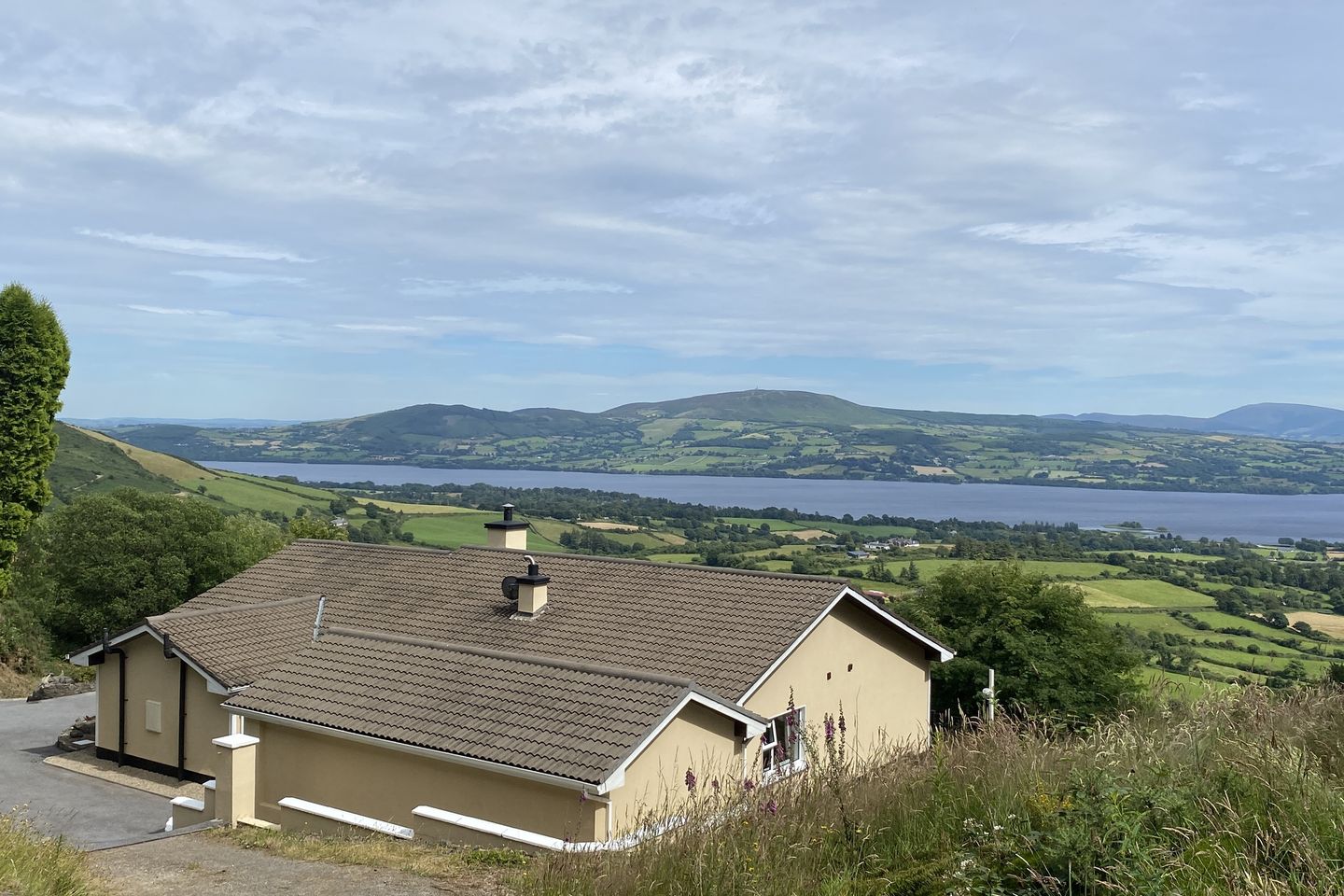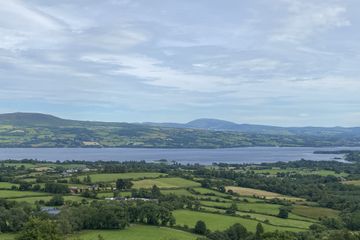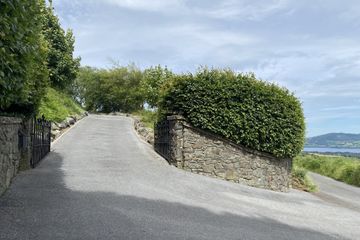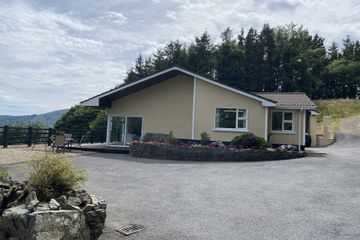


+33

37
Ballyloughnane, Ogonnelloe, Killaloe, Co. Clare, V94P7N1
€410,000
SALE AGREED4 Bed
3 Bath
143 m²
Bungalow
Description
- Sale Type: For Sale by Private Treaty
- Overall Floor Area: 143 m²
Harry Brann Auctioneers offer you the opportunity to acquire a detached 4 bedroomed residence, set on an elevated circa 1.18 acre site, boasting break-taking views over Lough Derg & the surrounding countryside & located circa 10kms from the popular lakeside town of Killaloe - presented to the market in excellent condition with early viewing recommended.
Entrance Hall: 7.33m x 1.08m & 3.61m x 2.08m - Carpeted.
Lounge: 6.18m x 4.52m - Carpeted. Split level. Solid fuel stove in original mahogany/marble fireplace. Sliding PVC door to timber deck area. Dual aspect picture view windows boasting breathtaking views over Lough Derg. Coving.
Kitchen/Dining Area: 5.77m x 3.49m - Vinyl floor. Fully fitted units to include integrated oven, hob, extractor & breakfast counter. Plumbed for dishwasher. Over-counter tiling. Picture views of Lough Derg from dining area.
Utility: 4.64m x 1.81m - Vinyl floor. Work-top with sink unit. Plumbed for washing machine & dryer. Timber ceiling. Rear door access.
Guest WC: Included above - Vinyl floor. Half wall tiled. Wc & whb. Timber ceiling.
Bedroom 1: 3.63m x 3.33m - Carpeted. Built-in wardrobes with dressing table & sink unit. Picture view window overlooking Lough Derg. Coving.
Bedroom 2: 3.63m x 3.18m - Carpeted. Built-in wardrobes with dressing table & sink unit . Picture view window overlooking Lough Derg. Coving
Bedroom 3: 3.50m x 3.64m - Carpeted. Built-in wardrobes with dressing table & sink unit . Picture view window overlooking Lough Derg. Coving.
Bedroom 4: 5.37m x 3.48m - Carpeted. Built-in wardrobes with dressing table & sink unit. Coving.
En-suite: 2.75m x 1.84m - Vinyl floor. Partial wall tiling & fully tiled around shower area. Electric shower, wc & whb. Coving.
Walk-in Hot Press: 1.97m x 1.87m - Carpeted. Fully shelved with immersion. Attic access.
Family Bathroom: 3.62m x 2.51m - Vinyl floor. Tiled around bath & shower area. Electric corner shower, bath, wc & whb. Coving.
Car Port/Garage: 8.05m x 4.10m - Pump for well. Water filter. Oil tank located here also.
Boiler House: 1.70m x 1.08m - Newly upgraded condenser boiler for heating system.
Workshop: 12.85m x 7.04m - Timber & Steel Structure. Ideal for small enterprise.

Can you buy this property?
Use our calculator to find out your budget including how much you can borrow and how much you need to save
Property Features
- Services to include - Zoned oil-fired central heating, private well & septic tank.
- PVC double-glazed windows & hardwood front entrance door.
- South-east facing timber deck area taking in the breath-taking views of Lough Derg.
- Landscaped gardens with mature trees, hedges, shrubbery beds & post & rail fencing.
- External Car Port & Garage. Boiler House. Large Workshop.
- Cut-stone entrance with wrought iron entrance gates & meandering tarmacadam driveway.
- Built in 1989/90.
Map
Map
Local AreaNEW

Learn more about what this area has to offer.
School Name | Distance | Pupils | |||
|---|---|---|---|---|---|
| School Name | Ogonnelloe National School | Distance | 2.9km | Pupils | 118 |
| School Name | Raheen Wood Community National School | Distance | 3.0km | Pupils | 105 |
| School Name | Tuamgraney National School | Distance | 4.3km | Pupils | 52 |
School Name | Distance | Pupils | |||
|---|---|---|---|---|---|
| School Name | Scariff National School | Distance | 5.7km | Pupils | 127 |
| School Name | Bodyke National School | Distance | 6.7km | Pupils | 36 |
| School Name | Ballina Primary School | Distance | 7.7km | Pupils | 416 |
| School Name | Convent Primary School | Distance | 8.0km | Pupils | 111 |
| School Name | Killaloe Boys National School | Distance | 8.1km | Pupils | 124 |
| School Name | Iniscealtra National School | Distance | 8.2km | Pupils | 63 |
| School Name | Broadford & Kilbane National School | Distance | 8.7km | Pupils | 119 |
School Name | Distance | Pupils | |||
|---|---|---|---|---|---|
| School Name | Scariff Community College | Distance | 4.5km | Pupils | 434 |
| School Name | St Anne's Community College | Distance | 8.3km | Pupils | 655 |
| School Name | St. Joseph's Secondary School Tulla | Distance | 17.4km | Pupils | 726 |
School Name | Distance | Pupils | |||
|---|---|---|---|---|---|
| School Name | Newport College | Distance | 18.2km | Pupils | 315 |
| School Name | St. Mary's Secondary School | Distance | 18.6km | Pupils | 685 |
| School Name | Nenagh College | Distance | 20.1km | Pupils | 462 |
| School Name | St Mary's Secondary School | Distance | 20.1km | Pupils | 512 |
| School Name | St. Joseph's Cbs Nenagh | Distance | 20.6km | Pupils | 618 |
| School Name | Mercy College | Distance | 21.2km | Pupils | 174 |
| School Name | St Munchin's College | Distance | 22.1km | Pupils | 677 |
Type | Distance | Stop | Route | Destination | Provider | ||||||
|---|---|---|---|---|---|---|---|---|---|---|---|
| Type | Bus | Distance | 2.5km | Stop | Raheen Cross | Route | 345 | Destination | Scarrif | Provider | Bus Éireann |
| Type | Bus | Distance | 2.5km | Stop | Raheen Cross | Route | 345 | Destination | Limerick Bus Station | Provider | Bus Éireann |
| Type | Bus | Distance | 2.8km | Stop | Foleys Cross | Route | 345 | Destination | Scarrif | Provider | Bus Éireann |
Type | Distance | Stop | Route | Destination | Provider | ||||||
|---|---|---|---|---|---|---|---|---|---|---|---|
| Type | Bus | Distance | 2.8km | Stop | Foleys Cross | Route | 345 | Destination | Limerick Bus Station | Provider | Bus Éireann |
| Type | Bus | Distance | 3.3km | Stop | Ogonelloe | Route | 345 | Destination | Scarrif | Provider | Bus Éireann |
| Type | Bus | Distance | 3.4km | Stop | Ogonelloe | Route | 345 | Destination | Limerick Bus Station | Provider | Bus Éireann |
| Type | Bus | Distance | 4.1km | Stop | Tuamgraney | Route | 345 | Destination | Scarrif | Provider | Bus Éireann |
| Type | Bus | Distance | 4.1km | Stop | Tuamgraney | Route | 346 | Destination | Limerick Bus Station | Provider | Bus Éireann |
| Type | Bus | Distance | 4.1km | Stop | Tuamgraney | Route | 345 | Destination | Limerick Bus Station | Provider | Bus Éireann |
| Type | Bus | Distance | 4.1km | Stop | Tuamgraney | Route | 346 | Destination | Whitegate | Provider | Bus Éireann |
BER Details

BER No: 106695141
Energy Performance Indicator: 216.09 kWh/m2/yr
Statistics
12/03/2024
Entered/Renewed
29,156
Property Views
Check off the steps to purchase your new home
Use our Buying Checklist to guide you through the whole home-buying journey.

Daft ID: 19748887
Contact Agent

John Phelan
SALE AGREEDThinking of selling?
Ask your agent for an Advantage Ad
- • Top of Search Results with Bigger Photos
- • More Buyers
- • Best Price

Home Insurance
Quick quote estimator
